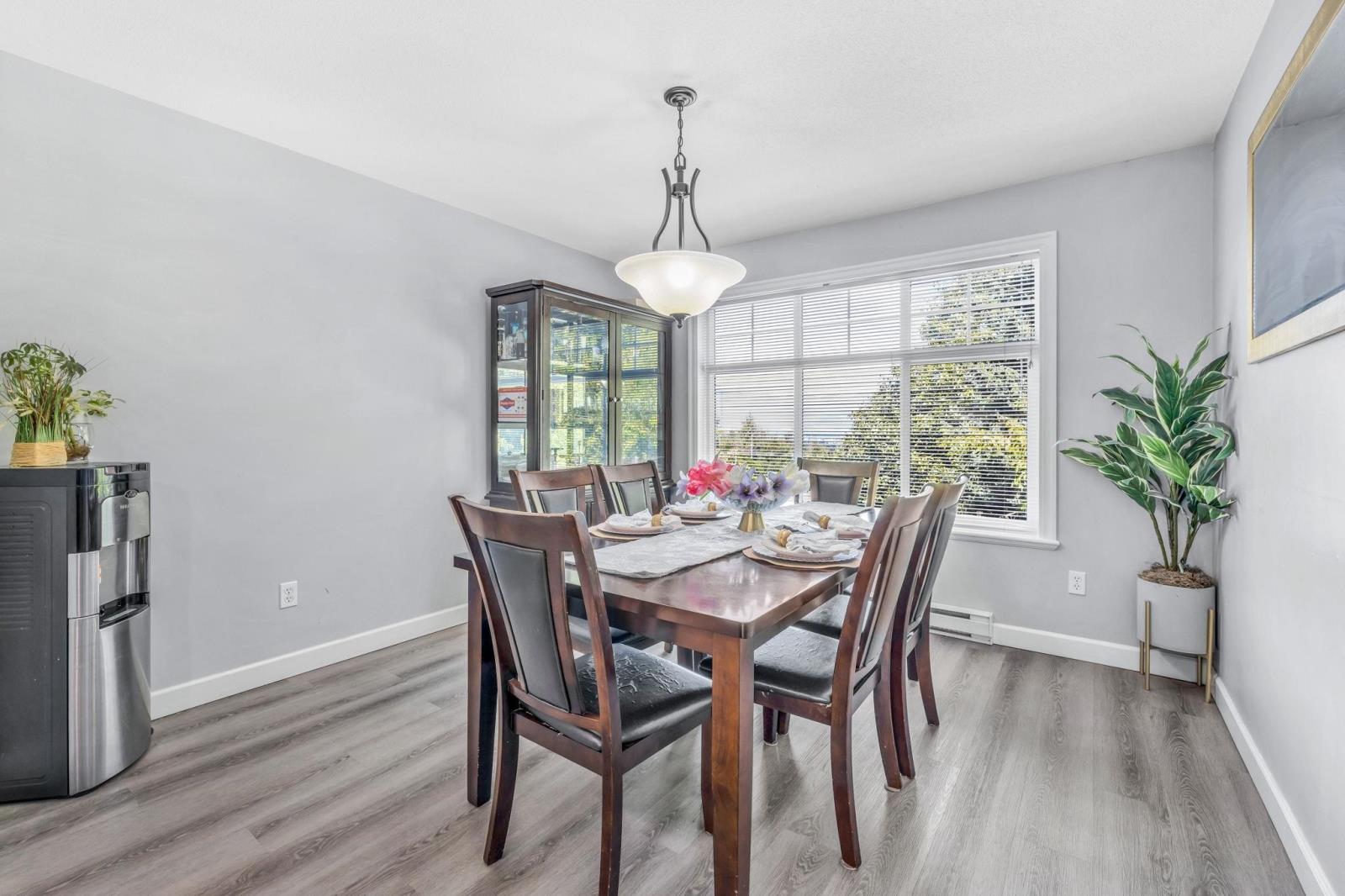4 Bedroom
3 Bathroom
2008 sqft
Fireplace
$719,000
Beautiful, centrally located Promontory Townhome with gorgeous views of the valley and city lights below. Over 2000 sqft living space include 4 bed 3 bath and a den. Main level with large kitchen, with all NEW appliances (replaced in 2020), looking into living room with fireplace and access to fenced back yard. Lots of room for family dinners in the dining area and also a Office space on this level. Top floor has Master Suite with Walk in closet and ensuite, main bath, laundry and two more bedrooms. Below has welcoming entry way leading to large rec room perfect for kids play area, movie nights or home gym. New hot water tank in 2020. Awesome Family friendly neighborhood. This is the ideal place to call home. Call Jay Jain at 604-401-7537 for showings. (id:46941)
Property Details
|
MLS® Number
|
R2909725 |
|
Property Type
|
Single Family |
Building
|
BathroomTotal
|
3 |
|
BedroomsTotal
|
4 |
|
Amenities
|
Laundry - In Suite |
|
Appliances
|
Washer, Dryer, Refrigerator, Stove, Dishwasher |
|
BasementType
|
None |
|
ConstructedDate
|
2007 |
|
ConstructionStyleAttachment
|
Attached |
|
FireplacePresent
|
Yes |
|
FireplaceTotal
|
1 |
|
HeatingFuel
|
Electric |
|
StoriesTotal
|
3 |
|
SizeInterior
|
2008 Sqft |
|
Type
|
Row / Townhouse |
Parking
Land
Rooms
| Level |
Type |
Length |
Width |
Dimensions |
|
Above |
Primary Bedroom |
13 ft ,5 in |
13 ft ,3 in |
13 ft ,5 in x 13 ft ,3 in |
|
Above |
Bedroom 2 |
10 ft ,7 in |
11 ft ,5 in |
10 ft ,7 in x 11 ft ,5 in |
|
Above |
Bedroom 3 |
8 ft ,5 in |
9 ft ,5 in |
8 ft ,5 in x 9 ft ,5 in |
|
Above |
Laundry Room |
8 ft ,9 in |
4 ft ,1 in |
8 ft ,9 in x 4 ft ,1 in |
|
Above |
Other |
5 ft ,8 in |
4 ft ,1 in |
5 ft ,8 in x 4 ft ,1 in |
|
Lower Level |
Foyer |
8 ft ,3 in |
18 ft ,6 in |
8 ft ,3 in x 18 ft ,6 in |
|
Lower Level |
Bedroom 4 |
19 ft ,5 in |
13 ft ,3 in |
19 ft ,5 in x 13 ft ,3 in |
|
Lower Level |
Enclosed Porch |
8 ft ,9 in |
7 ft |
8 ft ,9 in x 7 ft |
|
Main Level |
Kitchen |
13 ft ,8 in |
11 ft ,7 in |
13 ft ,8 in x 11 ft ,7 in |
|
Main Level |
Dining Room |
12 ft ,1 in |
11 ft ,7 in |
12 ft ,1 in x 11 ft ,7 in |
|
Main Level |
Living Room |
19 ft ,5 in |
13 ft ,7 in |
19 ft ,5 in x 13 ft ,7 in |
|
Main Level |
Office |
8 ft ,6 in |
9 ft ,5 in |
8 ft ,6 in x 9 ft ,5 in |
|
Main Level |
Enclosed Porch |
14 ft ,7 in |
7 ft ,5 in |
14 ft ,7 in x 7 ft ,5 in |
https://www.realtor.ca/real-estate/27228728/7-5648-promontory-road-promontory-chilliwack




























