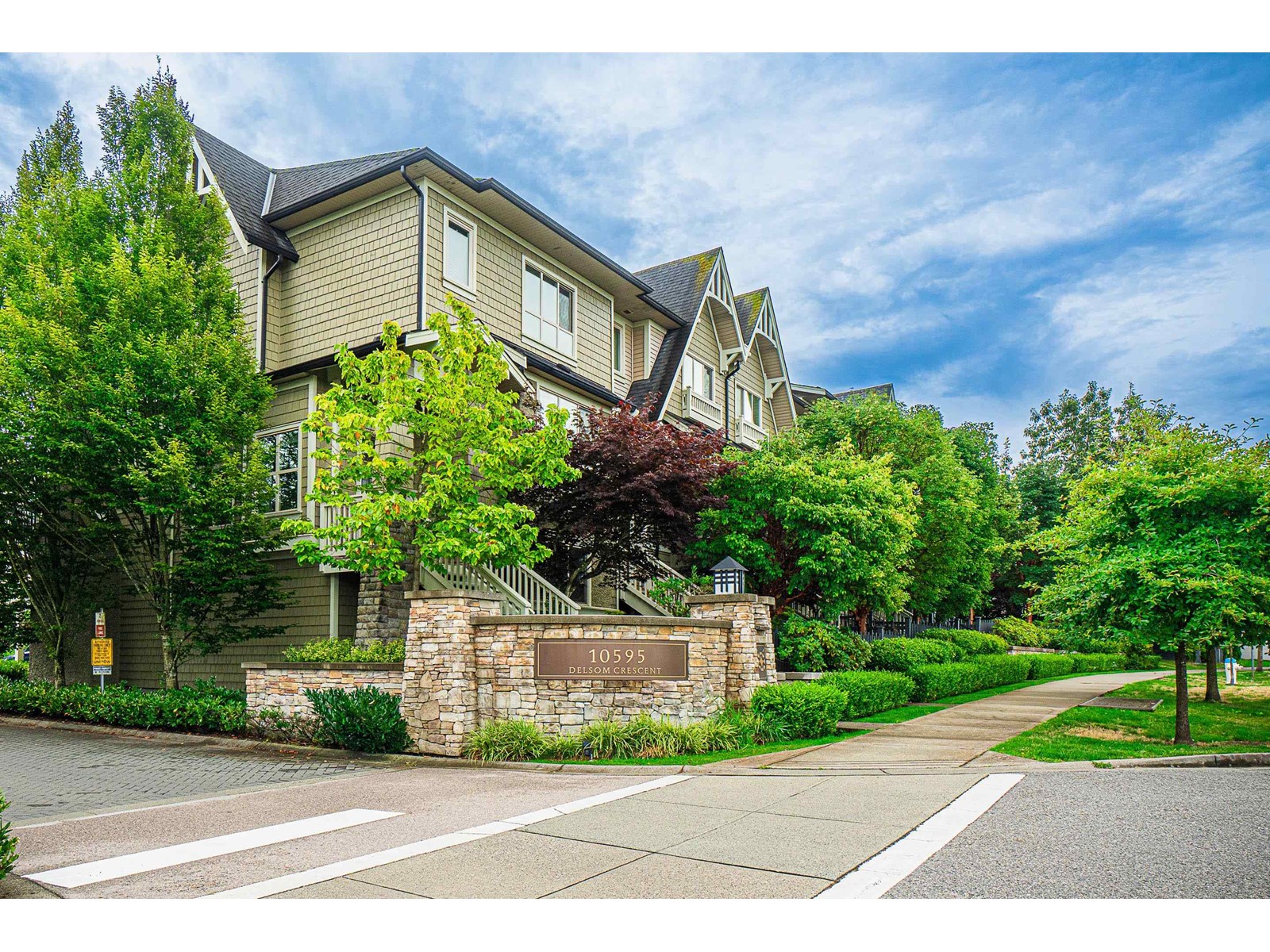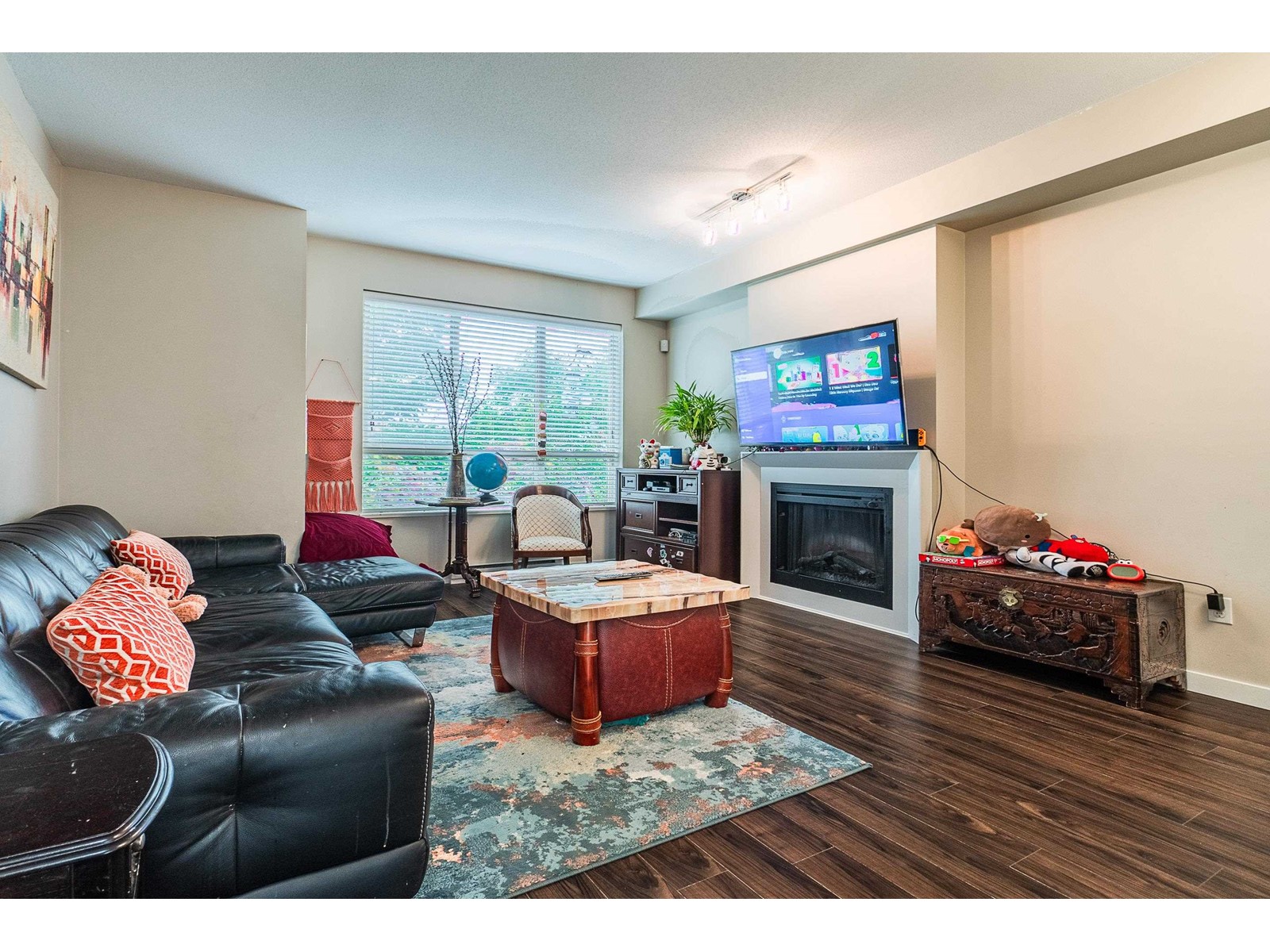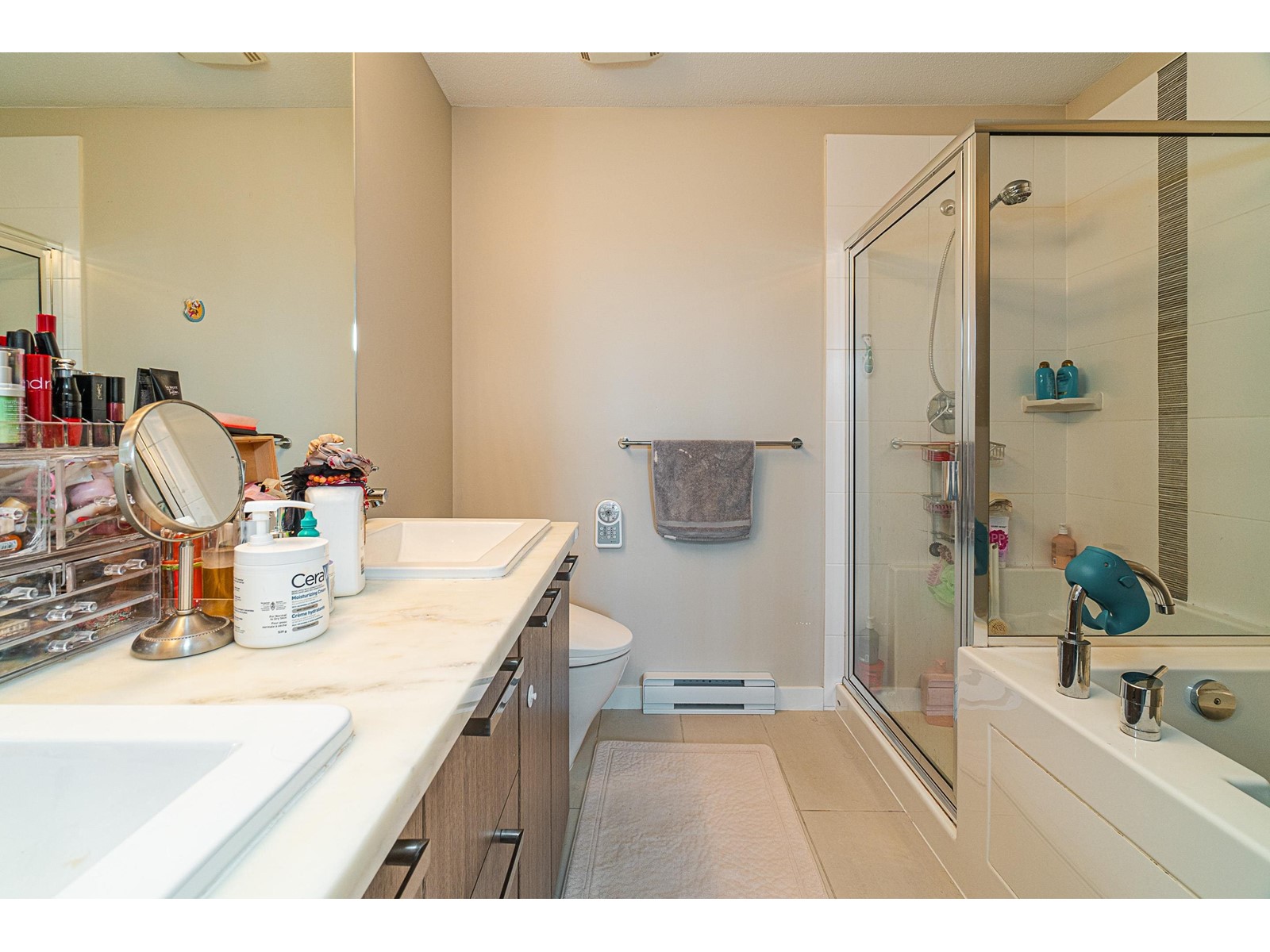3 10595 Delsom Crescent Delta, British Columbia V4C 0C2
$1,158,000Maintenance,
$439.40 Monthly
Maintenance,
$439.40 MonthlyStep into this beautifully designed four-bedroom home, offering over 2,000 square feet of spacious, open-concept living. The gourmet kitchen features granite countertops, warm laminate flooring, and sleek stainless steel appliances. Enjoy breathtaking views of Sunstone Lake and the Fraser River from the front, with a serene central green space at the back. Located in a well-established, family-friendly community, you'll have easy access to shops, a supermarket, dental and medical clinics. Residents also enjoy the exclusive 12,000+ sq. ft. Sunstone Club, complete with a swimming pool, gym, sports facilities, a party room, and guest suites. With excellent schools, scenic trails, and convenient access to Vancouver, this home is perfectly situated for family living. Book your viewing today! (id:46941)
Property Details
| MLS® Number | R2918455 |
| Property Type | Single Family |
| CommunityFeatures | Pets Allowed With Restrictions, Rentals Allowed With Restrictions |
| ParkingSpaceTotal | 2 |
| Structure | Playground |
| ViewType | City View, River View |
Building
| BathroomTotal | 4 |
| BedroomsTotal | 4 |
| Age | 11 Years |
| Amenities | Clubhouse, Exercise Centre, Guest Suite |
| Appliances | Washer, Dryer, Refrigerator, Stove, Dishwasher, Garage Door Opener |
| ArchitecturalStyle | 3 Level |
| BasementType | None |
| ConstructionStyleAttachment | Attached |
| FireplacePresent | Yes |
| FireplaceTotal | 1 |
| Fixture | Drapes/window Coverings |
| HeatingFuel | Electric |
| HeatingType | Baseboard Heaters |
| SizeInterior | 2101 Sqft |
| Type | Row / Townhouse |
| UtilityWater | Municipal Water |
Parking
| Garage | |
| Visitor Parking |
Land
| Acreage | No |
| LandscapeFeatures | Garden Area |
| Sewer | Sanitary Sewer, Storm Sewer |
Utilities
| Electricity | Available |
| Water | Available |
https://www.realtor.ca/real-estate/27334015/3-10595-delsom-crescent-delta
Interested?
Contact us for more information



































