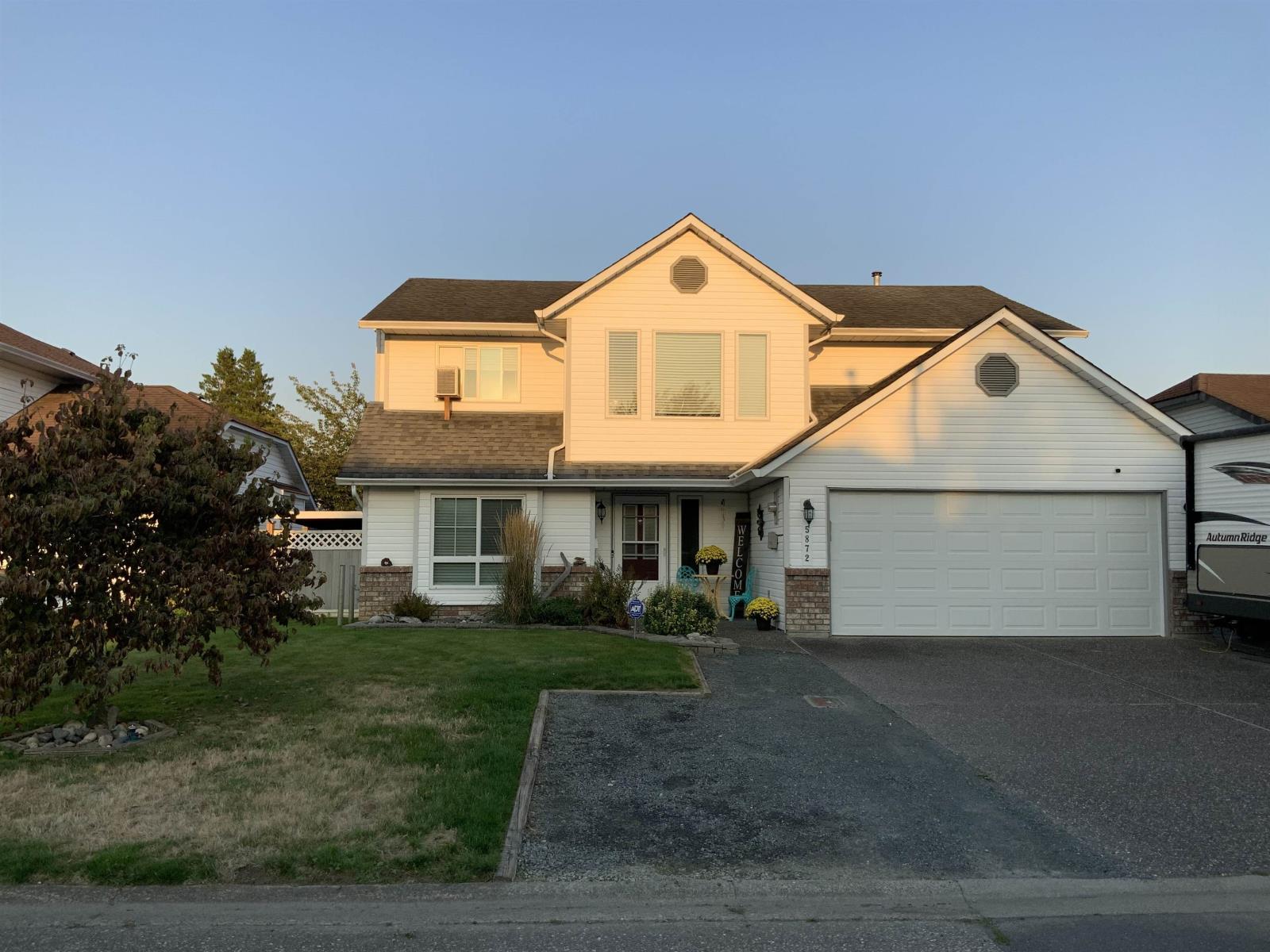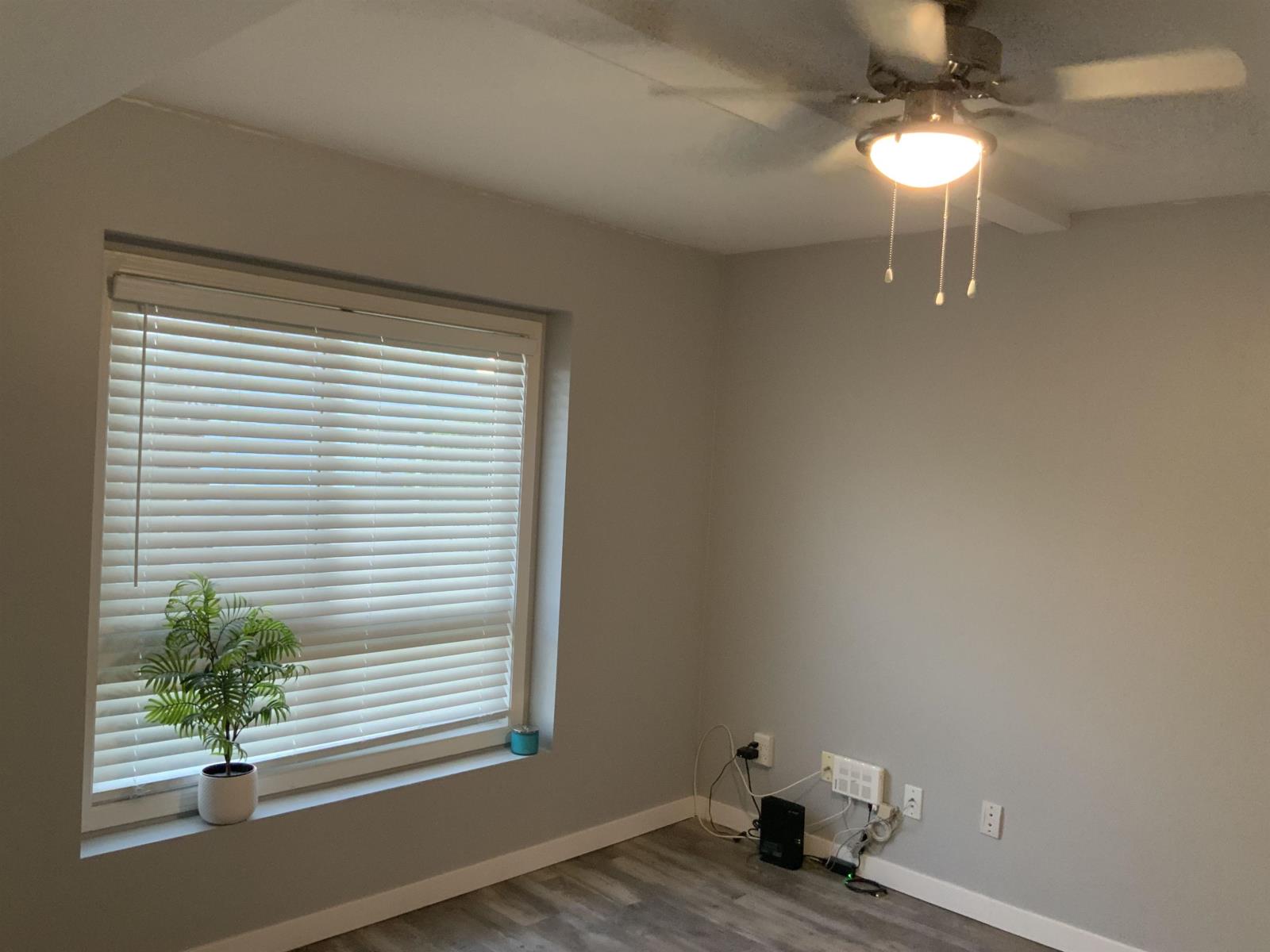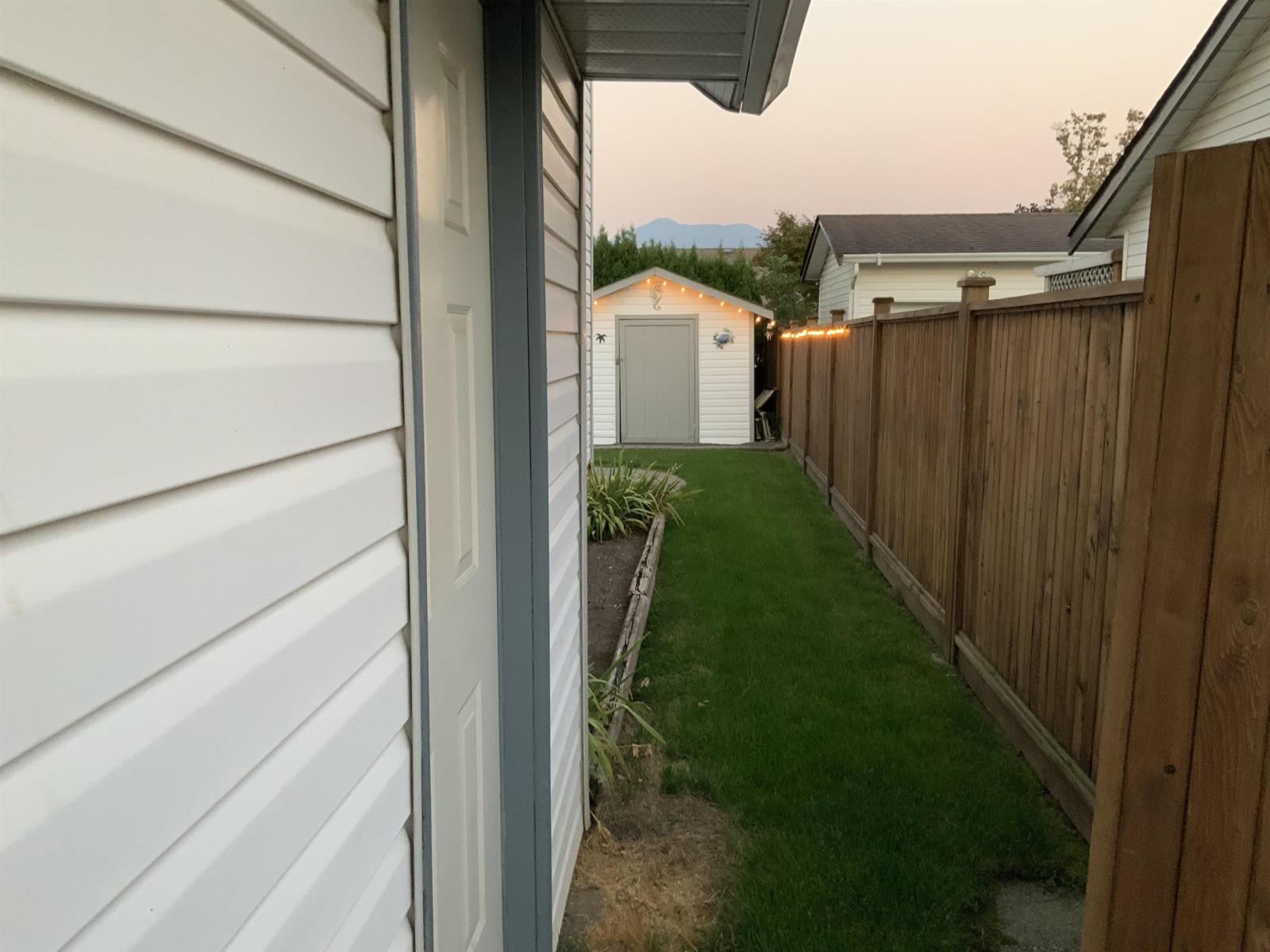4 Bedroom
3 Bathroom
2170 sqft
Basement Entry
Fireplace
Forced Air
Acreage
$949,900
Great Neighborhood!Great Schools!Great Home! Well maintained family home in Sardis on quiet street / kids play worry free. Greeted by large entry that leads to oversized rec room; great for movie nights & family gatherings. Out patio door leading to an oasis back yard where u can relax in hot tub, sit under gazebo or on patio & gaze at stars. This level also offers a nice size laundry room w/powder room & flex space ideal for office or extra bedroom. Up the winding staircase relax in the generous size living room, enjoy meals in your dining room & prepare your meals in the kitchen that offers plenty of cupboards & counter space + an eating space w room for table. 3 great sized bdrms up + 1 bedroom down + den & bathroom. Easy to suite! Updated windows & so much more! Call to view. (id:46941)
Property Details
|
MLS® Number
|
R2921113 |
|
Property Type
|
Single Family |
Building
|
BathroomTotal
|
3 |
|
BedroomsTotal
|
4 |
|
Appliances
|
Washer, Dryer, Refrigerator, Stove, Dishwasher, Hot Tub |
|
ArchitecturalStyle
|
Basement Entry |
|
BasementType
|
None |
|
ConstructedDate
|
1991 |
|
ConstructionStyleAttachment
|
Detached |
|
FireProtection
|
Smoke Detectors |
|
FireplacePresent
|
Yes |
|
FireplaceTotal
|
1 |
|
Fixture
|
Drapes/window Coverings |
|
HeatingType
|
Forced Air |
|
StoriesTotal
|
2 |
|
SizeInterior
|
2170 Sqft |
|
Type
|
House |
Parking
Land
|
Acreage
|
Yes |
|
SizeIrregular
|
5412 |
|
SizeTotal
|
5412.0000 |
|
SizeTotalText
|
5412.0000 |
Rooms
| Level |
Type |
Length |
Width |
Dimensions |
|
Basement |
Recreational, Games Room |
19 ft ,4 in |
10 ft |
19 ft ,4 in x 10 ft |
|
Basement |
Bedroom 4 |
13 ft ,1 in |
8 ft ,1 in |
13 ft ,1 in x 8 ft ,1 in |
|
Basement |
Laundry Room |
12 ft ,8 in |
6 ft |
12 ft ,8 in x 6 ft |
|
Basement |
Office |
11 ft ,3 in |
12 ft ,5 in |
11 ft ,3 in x 12 ft ,5 in |
|
Main Level |
Living Room |
16 ft |
12 ft |
16 ft x 12 ft |
|
Main Level |
Dining Room |
11 ft |
11 ft |
11 ft x 11 ft |
|
Main Level |
Kitchen |
11 ft |
10 ft |
11 ft x 10 ft |
|
Main Level |
Primary Bedroom |
13 ft |
11 ft |
13 ft x 11 ft |
|
Main Level |
Bedroom 2 |
9 ft ,6 in |
10 ft ,4 in |
9 ft ,6 in x 10 ft ,4 in |
|
Main Level |
Bedroom 3 |
10 ft |
9 ft |
10 ft x 9 ft |
https://www.realtor.ca/real-estate/27385672/5872-glendale-drive-sardis-south-chilliwack







































