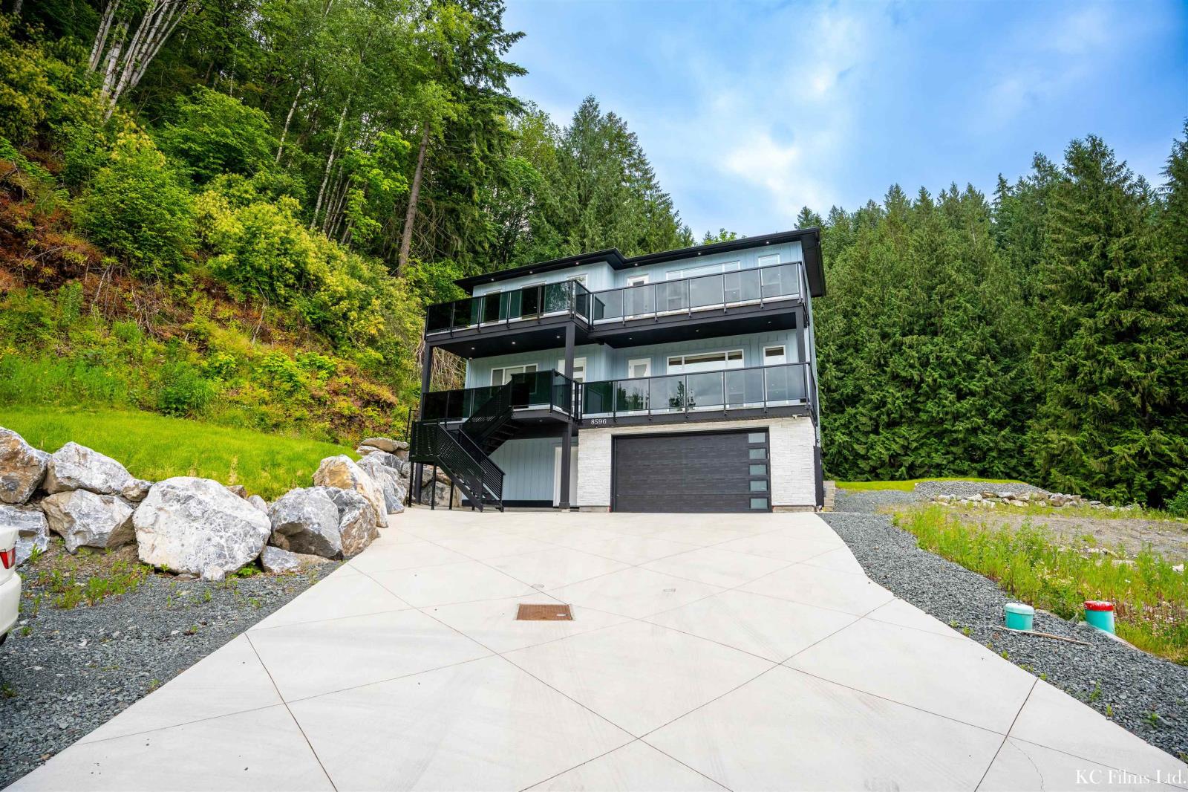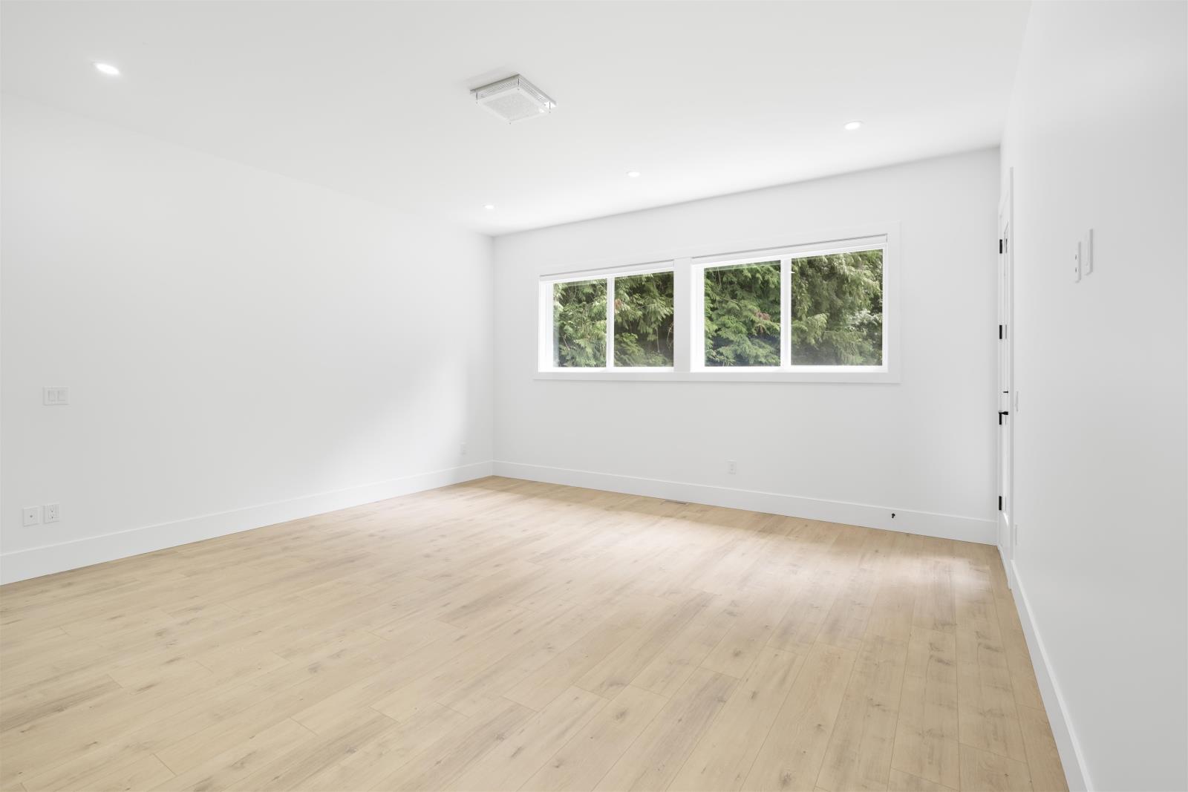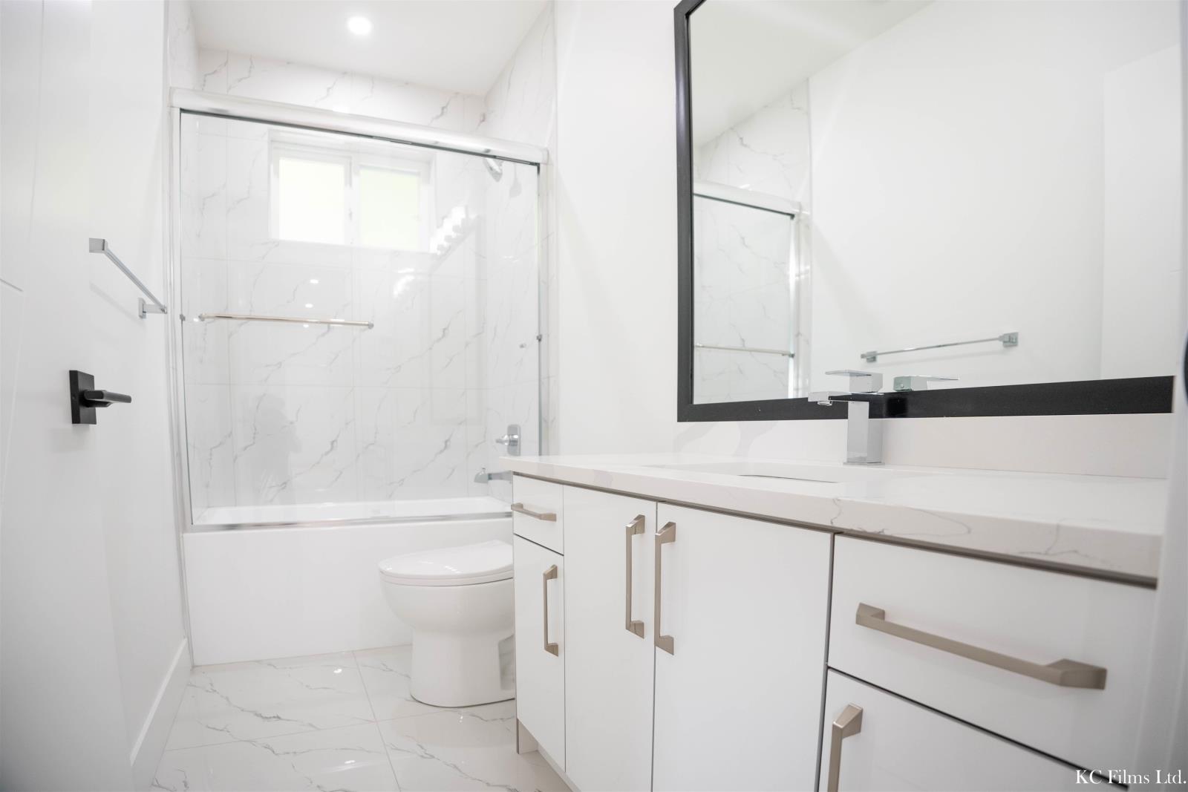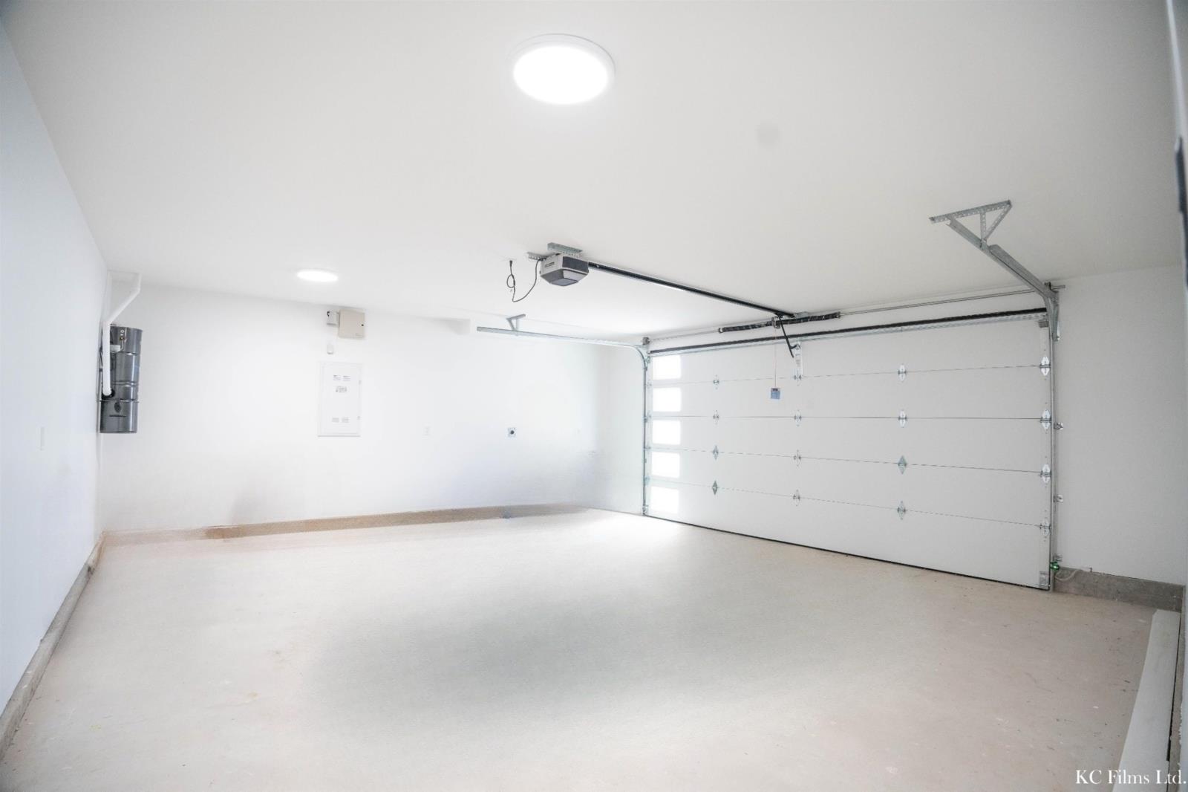8 Bedroom
6 Bathroom
4726 sqft
Fireplace
Central Air Conditioning
Forced Air
Acreage
$1,390,000
Welcome to the epitome of luxury living, this brand-new, colossal 3-storey house spans an impressive approx 4,700 square feet sitting on approx 21,000 sq ft, offering an expansive canvas for your dreams. With a contemporary design that blends elegance and functionality, this home boasts an open-concept layout, central AC, an master suites on both both Main and first floor, and a dedicated entertainment haven on the third floor. Two-bedroom legal suite. The outdoor oasis and prime location provide the perfect backdrop for a life of comfort and convenience. With top-notch craftsmanship and all-new amenities, this house is a turnkey paradise awaiting its fortunate owner. Don't miss out on this extraordinary opportunity to call this prestigious address home; schedule your viewing today! (id:46941)
Property Details
|
MLS® Number
|
R2921857 |
|
Property Type
|
Single Family |
|
ViewType
|
Mountain View |
Building
|
BathroomTotal
|
6 |
|
BedroomsTotal
|
8 |
|
Appliances
|
Washer, Dryer, Refrigerator, Stove, Dishwasher |
|
BasementType
|
Full |
|
ConstructedDate
|
2023 |
|
ConstructionStyleAttachment
|
Detached |
|
CoolingType
|
Central Air Conditioning |
|
FireplacePresent
|
Yes |
|
FireplaceTotal
|
1 |
|
Fixture
|
Drapes/window Coverings |
|
HeatingType
|
Forced Air |
|
StoriesTotal
|
3 |
|
SizeInterior
|
4726 Sqft |
|
Type
|
House |
Parking
Land
|
Acreage
|
Yes |
|
SizeIrregular
|
21767.86 |
|
SizeTotal
|
21767.8600 |
|
SizeTotalText
|
21767.8600 |
Rooms
| Level |
Type |
Length |
Width |
Dimensions |
|
Above |
Bedroom 3 |
16 ft |
14 ft |
16 ft x 14 ft |
|
Above |
Bedroom 4 |
10 ft |
12 ft |
10 ft x 12 ft |
|
Above |
Bedroom 5 |
14 ft |
11 ft |
14 ft x 11 ft |
|
Above |
Bedroom 6 |
13 ft ,8 in |
10 ft ,6 in |
13 ft ,8 in x 10 ft ,6 in |
|
Above |
Laundry Room |
10 ft |
5 ft ,6 in |
10 ft x 5 ft ,6 in |
|
Above |
Other |
18 ft |
6 ft ,5 in |
18 ft x 6 ft ,5 in |
|
Basement |
Media |
11 ft ,6 in |
17 ft |
11 ft ,6 in x 17 ft |
|
Basement |
Recreational, Games Room |
16 ft ,6 in |
13 ft ,6 in |
16 ft ,6 in x 13 ft ,6 in |
|
Basement |
Additional Bedroom |
11 ft |
10 ft |
11 ft x 10 ft |
|
Basement |
Eating Area |
10 ft |
10 ft |
10 ft x 10 ft |
|
Basement |
Family Room |
14 ft |
23 ft |
14 ft x 23 ft |
|
Basement |
Laundry Room |
5 ft ,4 in |
6 ft |
5 ft ,4 in x 6 ft |
|
Main Level |
Bedroom 2 |
17 ft ,6 in |
16 ft ,6 in |
17 ft ,6 in x 16 ft ,6 in |
|
Main Level |
Living Room |
22 ft |
14 ft |
22 ft x 14 ft |
|
Main Level |
Family Room |
18 ft ,6 in |
11 ft ,6 in |
18 ft ,6 in x 11 ft ,6 in |
|
Main Level |
Kitchen |
19 ft |
12 ft |
19 ft x 12 ft |
|
Main Level |
Mud Room |
6 ft ,6 in |
5 ft ,8 in |
6 ft ,6 in x 5 ft ,8 in |
|
Main Level |
Dining Room |
19 ft |
11 ft |
19 ft x 11 ft |
|
Main Level |
Other |
5 ft |
10 ft |
5 ft x 10 ft |
https://www.realtor.ca/real-estate/27399605/8596-forest-gate-drive-eastern-hillsides-chilliwack









































