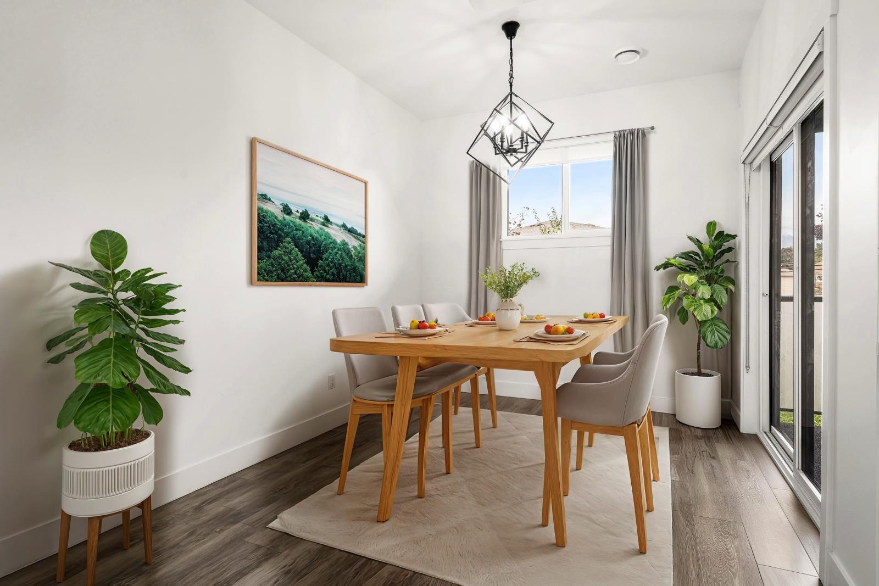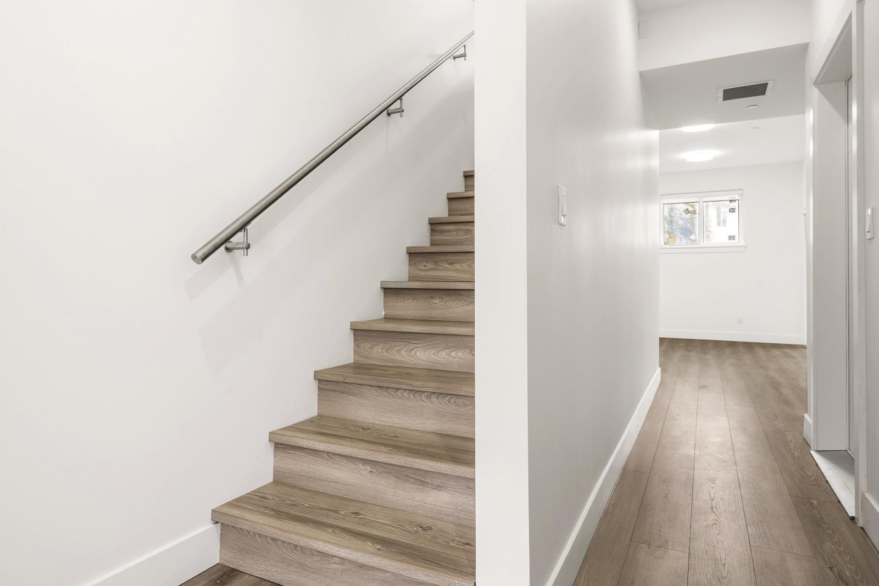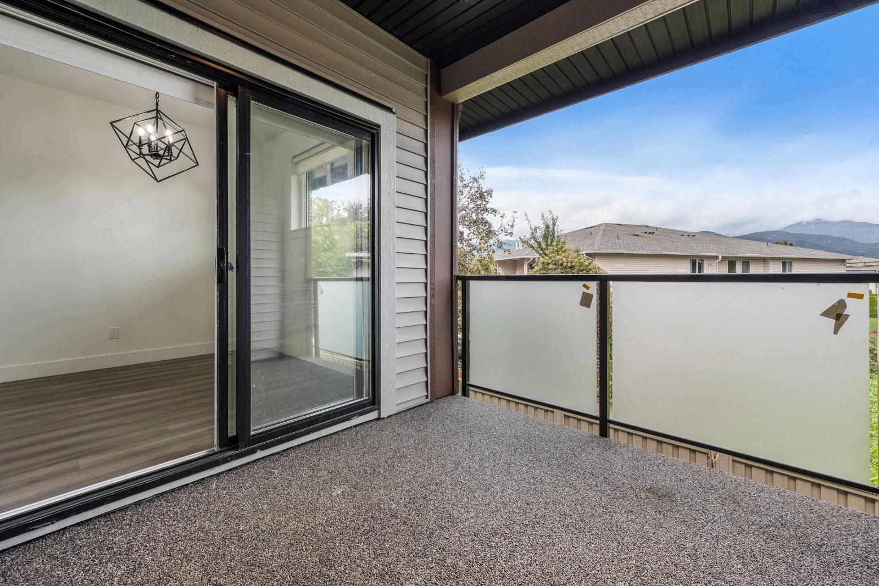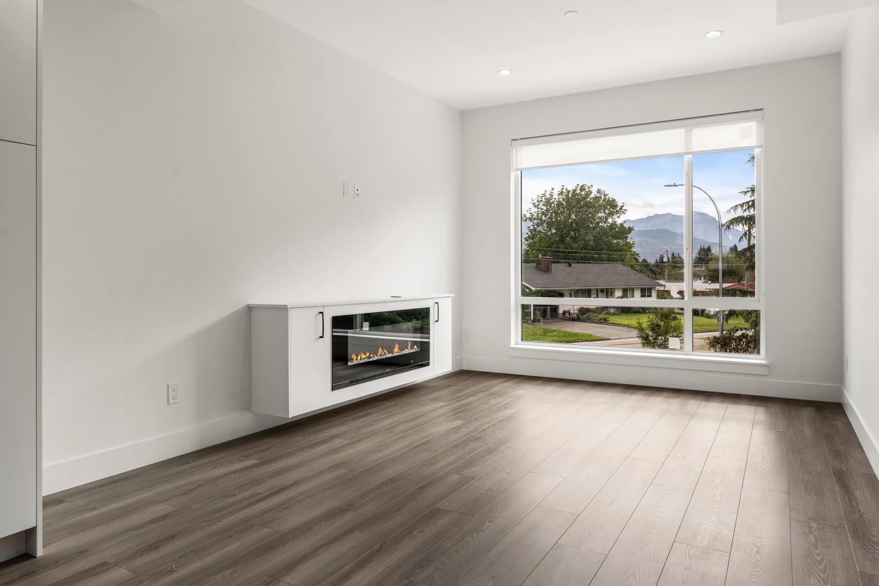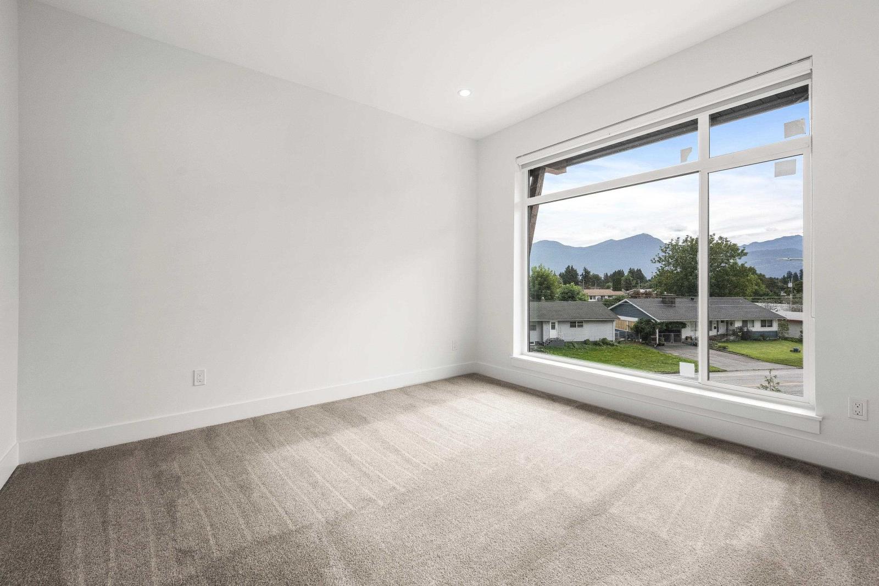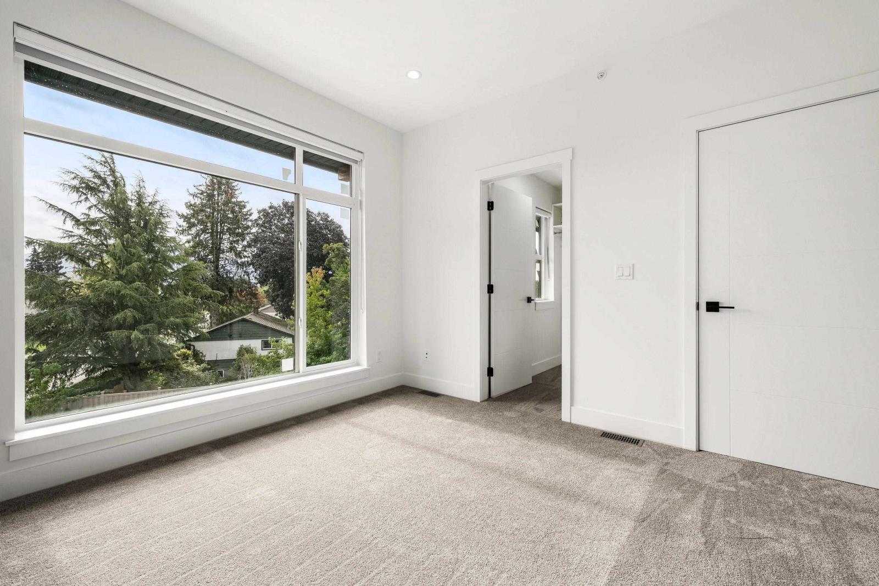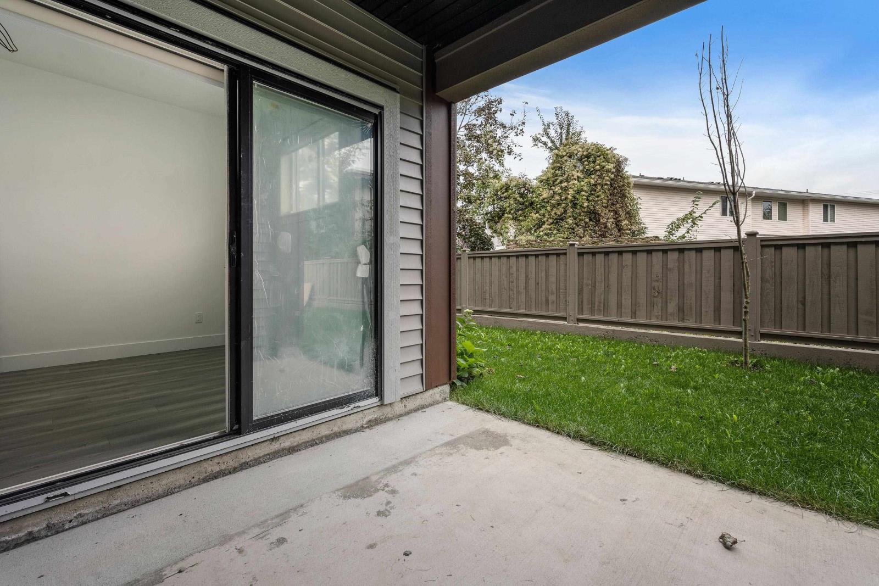4 Bedroom
3 Bathroom
1820 sqft
Fireplace
Forced Air
$759,900
Discover your SANCTUARY in Chilliwack's hidden treasure, Broadway Gardens! Embrace the SOPHISTICATION of The Sitka floor plan, featuring 1,820 sqft of refined living. This stunning townhome showcases HIGH-END finishes and a BRIGHT open-concept design that EFFORTLESSLY connects indoor and outdoor spaces. With 4 bedrooms and 3 bathrooms, including a convenient ground-floor suite with private entry, every detail is tailored for comfort and ease. Set against a backdrop of STUNNING natural beauty and conveniently located near Cultus, shopping, District 1881, and schools, this is more than just a home "” it's a lifestyle. Don't miss the opportunity to make this extraordinary retreat your own and enhance your living experience! * PREC - Personal Real Estate Corporation (id:46941)
Property Details
|
MLS® Number
|
R2935505 |
|
Property Type
|
Single Family |
|
Structure
|
Playground |
|
ViewType
|
Mountain View |
Building
|
BathroomTotal
|
3 |
|
BedroomsTotal
|
4 |
|
BasementType
|
None |
|
ConstructedDate
|
2024 |
|
ConstructionStyleAttachment
|
Attached |
|
FireplacePresent
|
Yes |
|
FireplaceTotal
|
1 |
|
HeatingFuel
|
Natural Gas |
|
HeatingType
|
Forced Air |
|
StoriesTotal
|
3 |
|
SizeInterior
|
1820 Sqft |
|
Type
|
Row / Townhouse |
Parking
Land
Rooms
| Level |
Type |
Length |
Width |
Dimensions |
|
Above |
Primary Bedroom |
10 ft ,1 in |
12 ft ,1 in |
10 ft ,1 in x 12 ft ,1 in |
|
Above |
Other |
6 ft ,9 in |
5 ft ,7 in |
6 ft ,9 in x 5 ft ,7 in |
|
Above |
Bedroom 2 |
8 ft ,9 in |
11 ft ,3 in |
8 ft ,9 in x 11 ft ,3 in |
|
Above |
Bedroom 3 |
9 ft |
12 ft ,1 in |
9 ft x 12 ft ,1 in |
|
Above |
Laundry Room |
3 ft ,3 in |
4 ft ,2 in |
3 ft ,3 in x 4 ft ,2 in |
|
Lower Level |
Bedroom 4 |
9 ft ,1 in |
27 ft ,6 in |
9 ft ,1 in x 27 ft ,6 in |
|
Lower Level |
Utility Room |
8 ft ,6 in |
4 ft ,8 in |
8 ft ,6 in x 4 ft ,8 in |
|
Lower Level |
Foyer |
6 ft ,7 in |
19 ft ,2 in |
6 ft ,7 in x 19 ft ,2 in |
|
Main Level |
Kitchen |
14 ft ,8 in |
14 ft ,4 in |
14 ft ,8 in x 14 ft ,4 in |
|
Main Level |
Living Room |
10 ft ,1 in |
16 ft ,4 in |
10 ft ,1 in x 16 ft ,4 in |
|
Main Level |
Dining Room |
9 ft ,1 in |
13 ft ,1 in |
9 ft ,1 in x 13 ft ,1 in |
https://www.realtor.ca/real-estate/27542720/4-9603-broadway-street-chilliwack-proper-east-chilliwack

