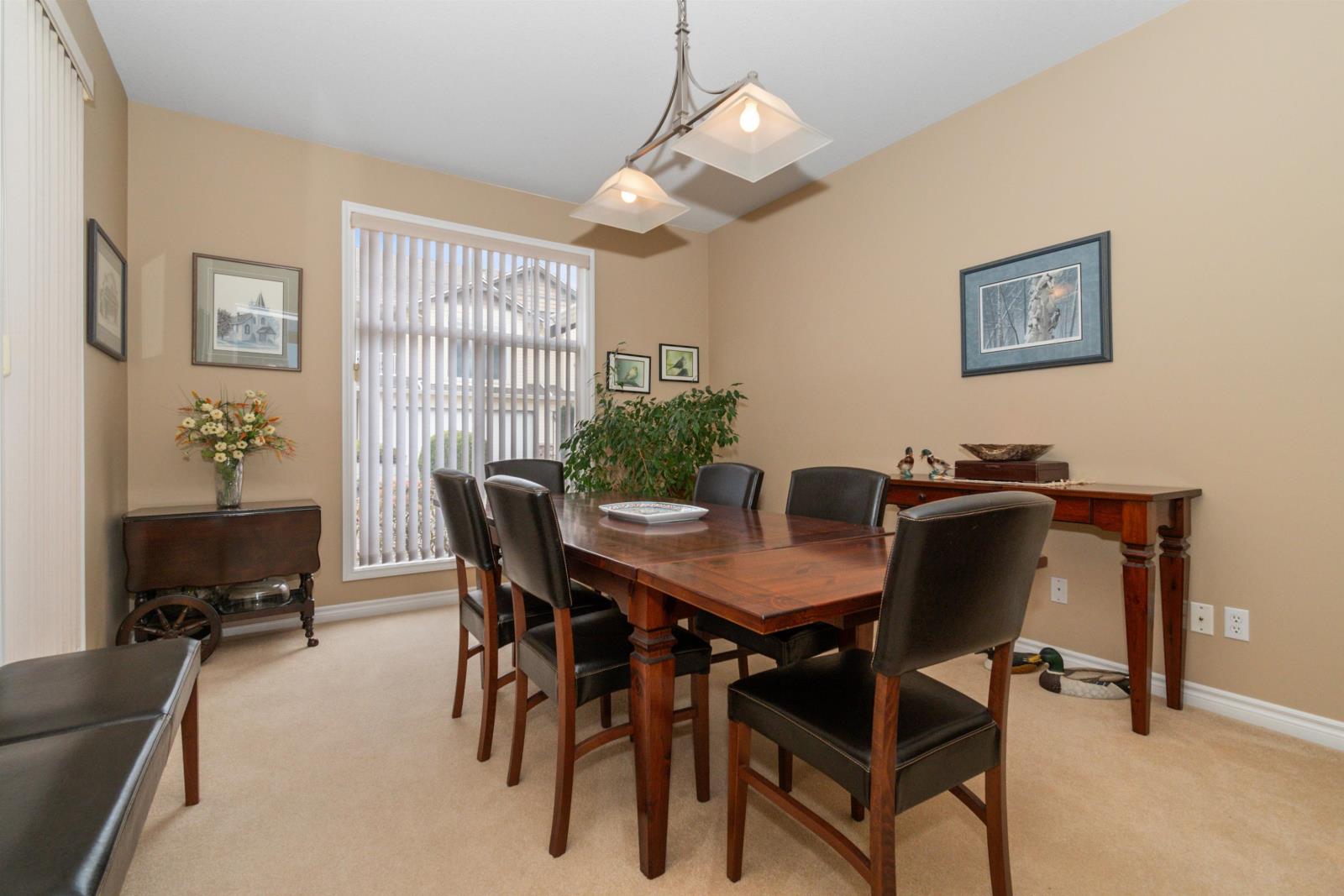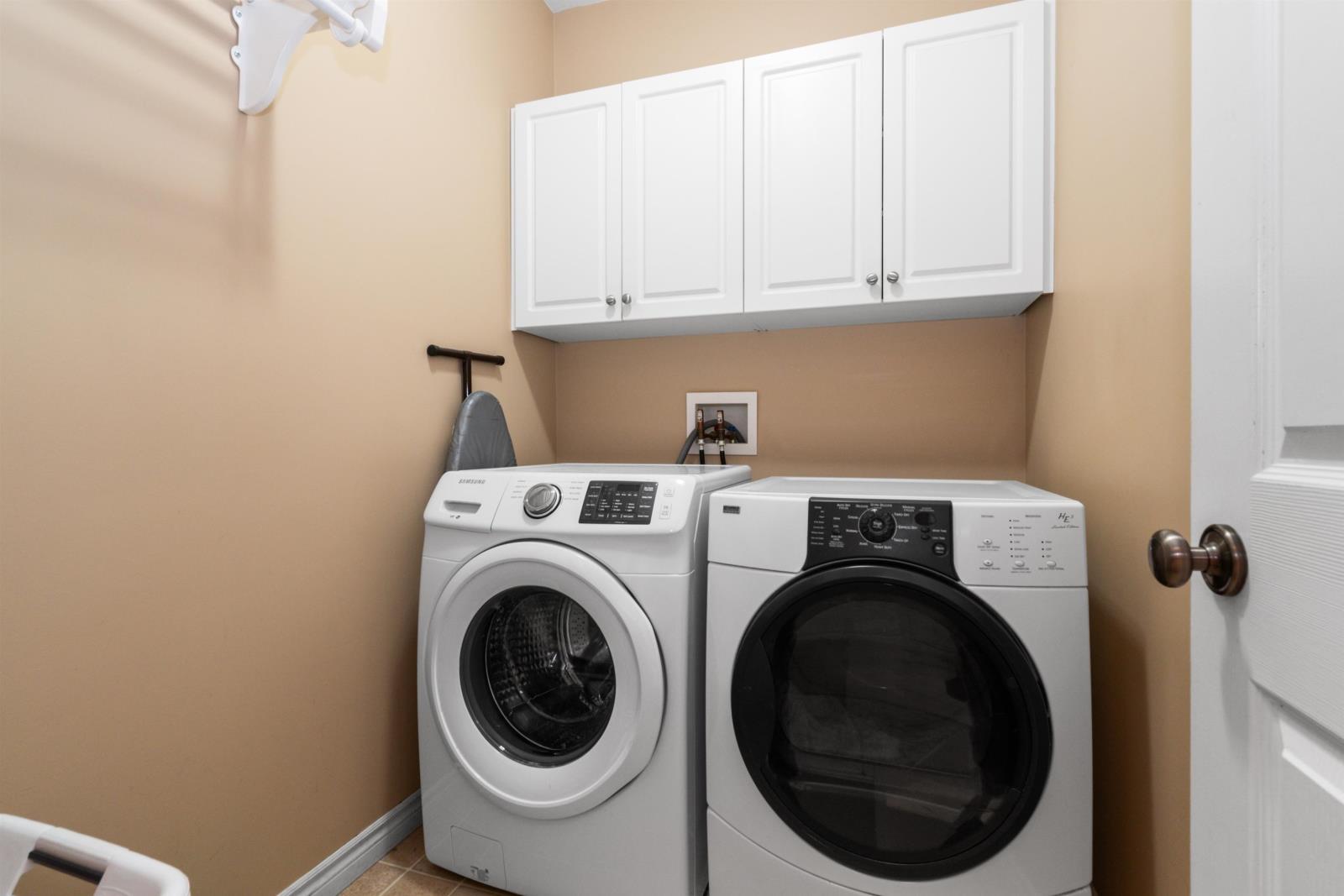51 8590 Sunrise Drive, Chilliwack Mountain Chilliwack, British Columbia V2R 3Z4
$749,000
Stunning Valley Views. Rancher/w fully finished lower level. 2700 sq. ft. home with everything you need on main floor. Great Rm floor to ceiling window to capture valley & mountain views. Flex room for your choice of use. Primary offers separate tub & shower in ensuite. Laundry on main floor. Fully finished down with huge rec room, spacious bedroom, bathroom plus 2 other flex rooms & bunker storage. Private enjoyment on patio, sundeck & entry. Extra designated parking stall. Gated Complex offering RV parking, Clubhouse, Pet & Family friendly. (id:46941)
Open House
This property has open houses!
1:00 pm
Ends at:3:00 pm
Property Details
| MLS® Number | R2938266 |
| Property Type | Single Family |
| Structure | Clubhouse |
| ViewType | Mountain View, Valley View |
Building
| BathroomTotal | 2 |
| BedroomsTotal | 2 |
| Appliances | Washer, Dryer, Refrigerator, Stove, Dishwasher |
| BasementDevelopment | Finished |
| BasementType | Unknown (finished) |
| ConstructedDate | 2003 |
| ConstructionStyleAttachment | Attached |
| FireplacePresent | Yes |
| FireplaceTotal | 1 |
| Fixture | Drapes/window Coverings |
| HeatingFuel | Natural Gas |
| HeatingType | Forced Air |
| StoriesTotal | 2 |
| SizeInterior | 2700 Sqft |
| Type | Row / Townhouse |
Parking
| Garage | 1 |
| RV |
Land
| Acreage | No |
Rooms
| Level | Type | Length | Width | Dimensions |
|---|---|---|---|---|
| Main Level | Living Room | 13 ft | 14 ft ,1 in | 13 ft x 14 ft ,1 in |
| Main Level | Kitchen | 8 ft | 14 ft ,6 in | 8 ft x 14 ft ,6 in |
| Main Level | Eating Area | 11 ft ,2 in | 8 ft ,7 in | 11 ft ,2 in x 8 ft ,7 in |
| Main Level | Flex Space | 11 ft ,8 in | 15 ft | 11 ft ,8 in x 15 ft |
| Main Level | Primary Bedroom | 11 ft ,1 in | 20 ft ,1 in | 11 ft ,1 in x 20 ft ,1 in |
| Main Level | Laundry Room | 7 ft ,4 in | 5 ft ,6 in | 7 ft ,4 in x 5 ft ,6 in |
| Main Level | Foyer | 10 ft ,1 in | 11 ft ,8 in | 10 ft ,1 in x 11 ft ,8 in |
https://www.realtor.ca/real-estate/27578128/51-8590-sunrise-drive-chilliwack-mountain-chilliwack
Interested?
Contact us for more information





























