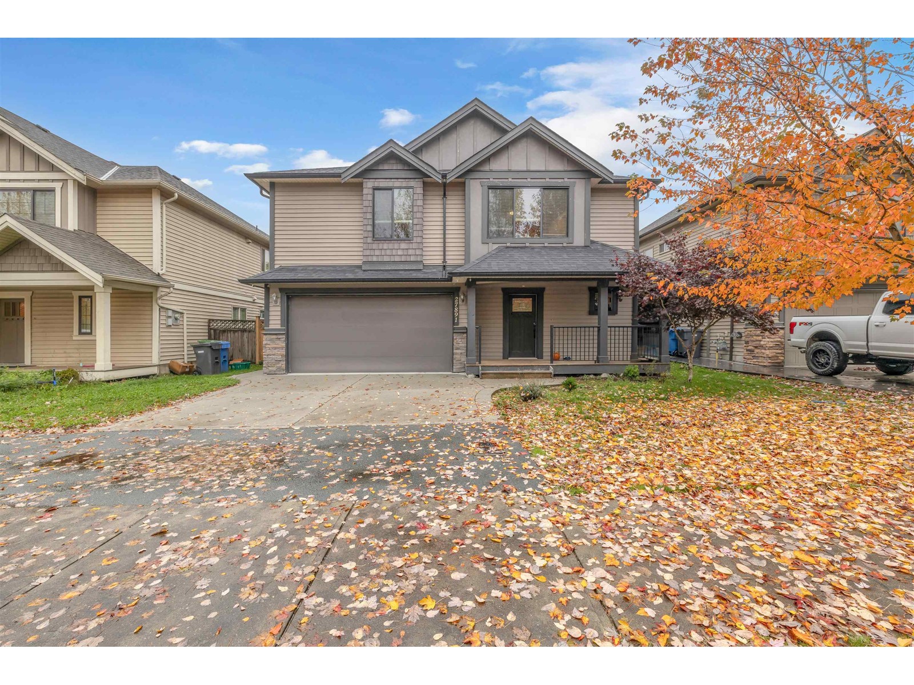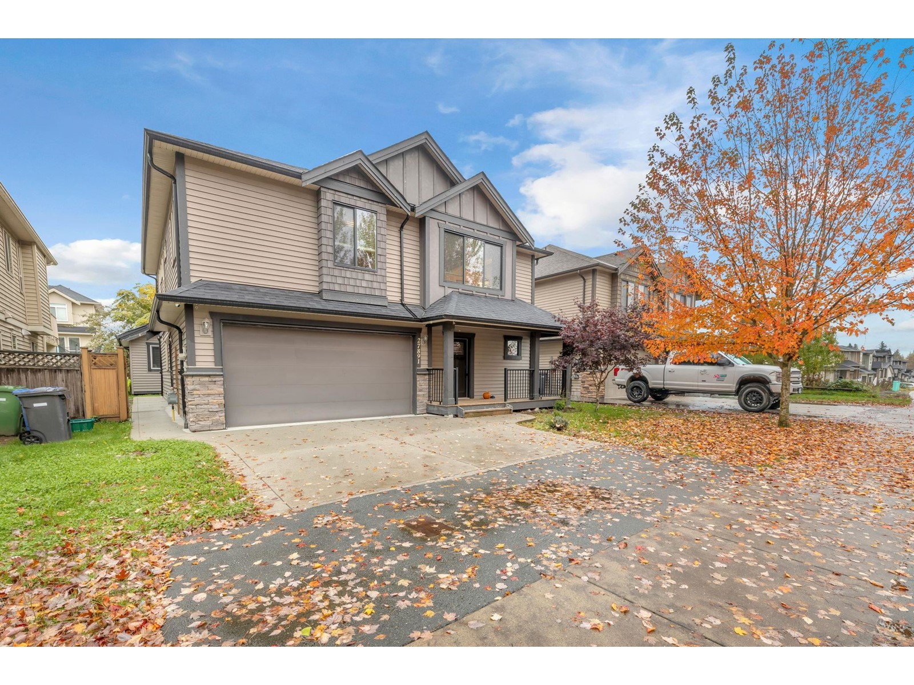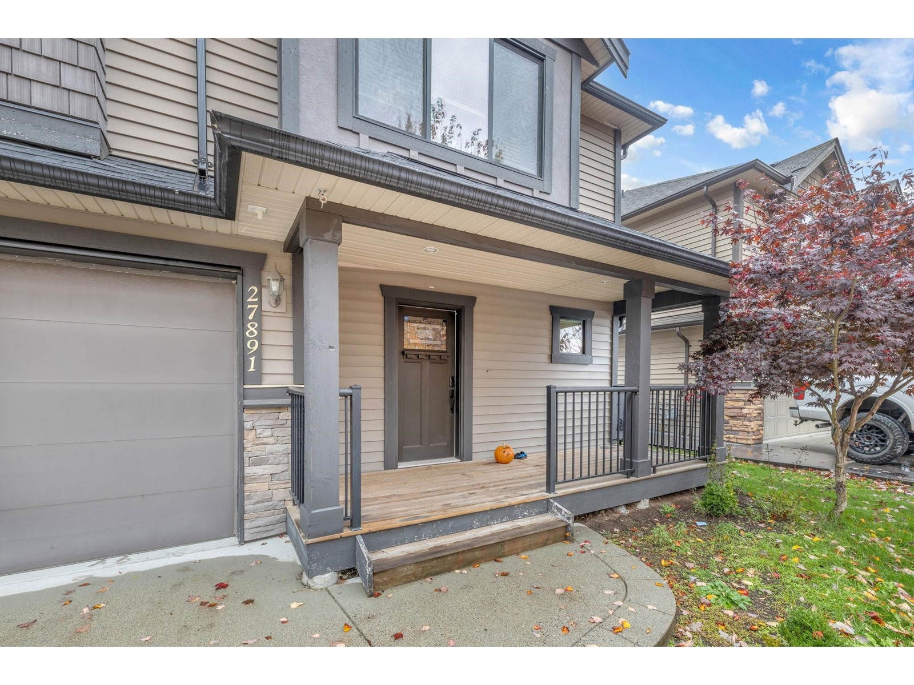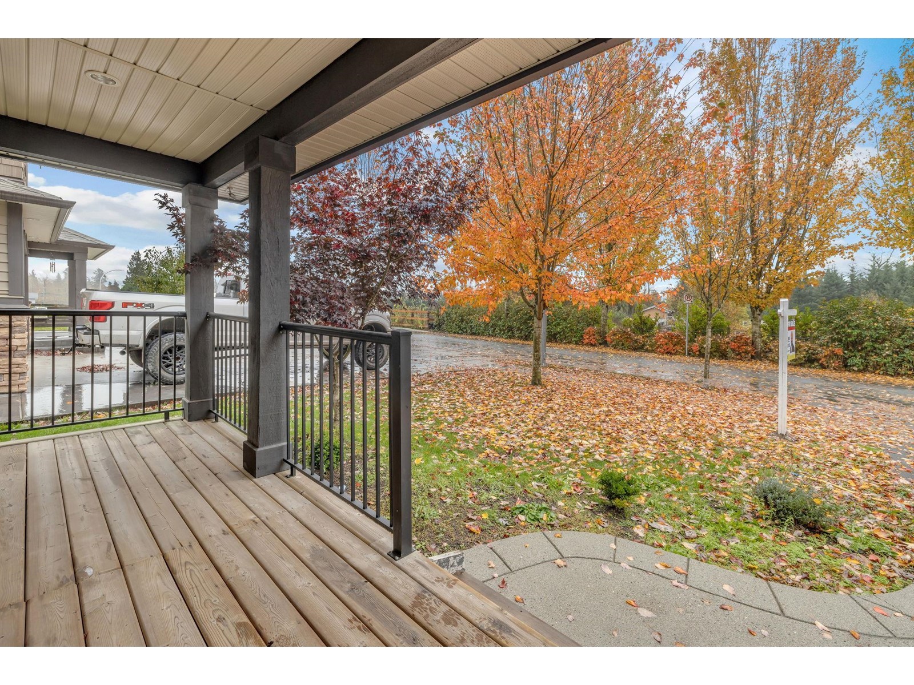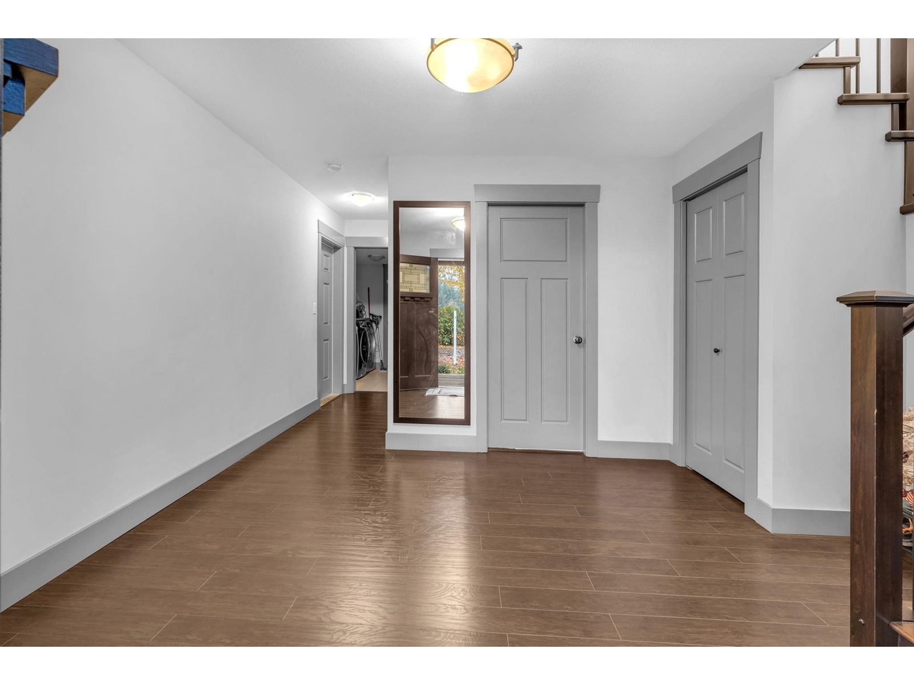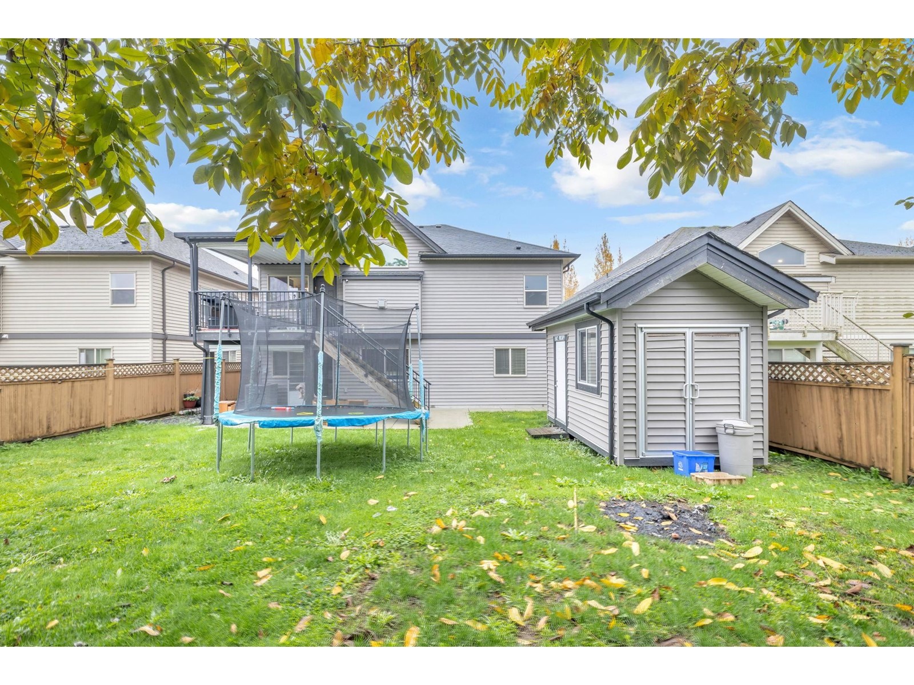5 Bedroom
4 Bathroom
2702 sqft
Other
Fireplace
Air Conditioned
Forced Air
$1,399,000
5 BR 4 Full BATH - 2 bedroom Basement Suite Mortgage Helper. Beautiful, well maintained. Situated in a very quiet, no disturbance area facing farmland. Great workmanship and intelligent design which includes a vaulted ceiling in the Family Room along with a charming Fireplace with Finished Entertainment Section. Engineered stone Counter tops & Designer Color Scheme make the finishing in this home a must see! Main floor has 3 BR, 2 full BATH, MBDRM w/5pc in-suite & a spacious Walk-in Closet, Kitchen, Dining, Living and Family Room. Spacious sun deck with fenced and private backyard. Ground level bright 2 Bedroom Basement suite with full BATH. One bedroom cum rec-room with full BATH. Air conditioned. Built in vacuum. Use 8 X 14 workshop or as a storage. (id:46941)
Property Details
|
MLS® Number
|
R2939779 |
|
Property Type
|
Single Family |
|
ParkingSpaceTotal
|
4 |
|
StorageType
|
Storage |
|
ViewType
|
Mountain View |
Building
|
BathroomTotal
|
4 |
|
BedroomsTotal
|
5 |
|
Age
|
12 Years |
|
Amenities
|
Storage - Locker |
|
Appliances
|
Washer, Dryer, Refrigerator, Stove, Dishwasher, Garage Door Opener, Microwave, Alarm System - Roughed In, Central Vacuum |
|
ArchitecturalStyle
|
Other |
|
BasementDevelopment
|
Finished |
|
BasementType
|
Unknown (finished) |
|
ConstructionStyleAttachment
|
Detached |
|
CoolingType
|
Air Conditioned |
|
FireProtection
|
Unknown |
|
FireplacePresent
|
Yes |
|
FireplaceTotal
|
1 |
|
Fixture
|
Drapes/window Coverings |
|
HeatingFuel
|
Natural Gas |
|
HeatingType
|
Forced Air |
|
SizeInterior
|
2702 Sqft |
|
Type
|
House |
|
UtilityWater
|
Municipal Water |
Parking
Land
|
Acreage
|
No |
|
Sewer
|
Sanitary Sewer, Storm Sewer |
|
SizeIrregular
|
5779 |
|
SizeTotal
|
5779 Sqft |
|
SizeTotalText
|
5779 Sqft |
Utilities
|
Electricity
|
Available |
|
Natural Gas
|
Available |
|
Water
|
Available |
https://www.realtor.ca/real-estate/27618090/27891-stagecoach-avenue-abbotsford
