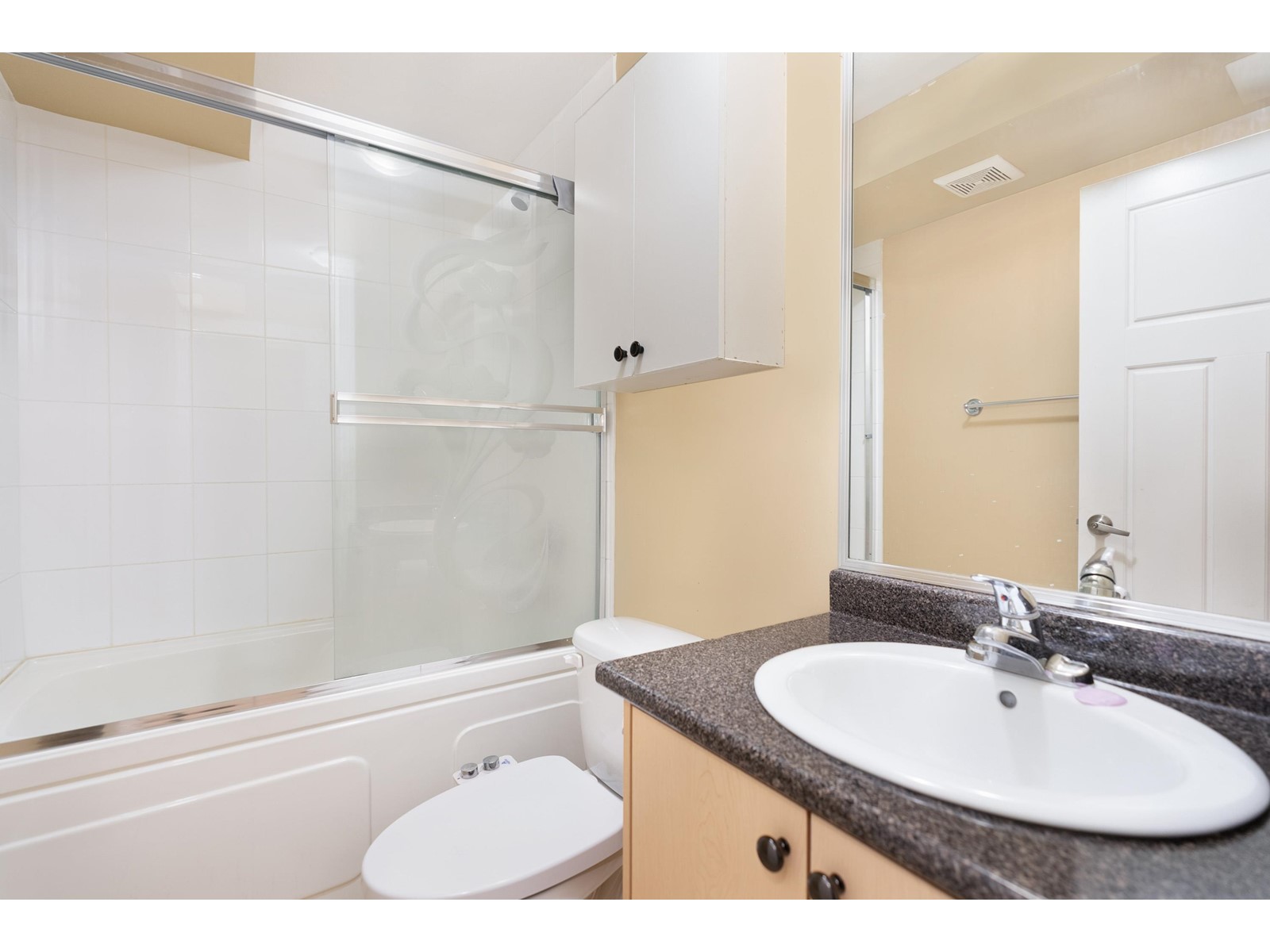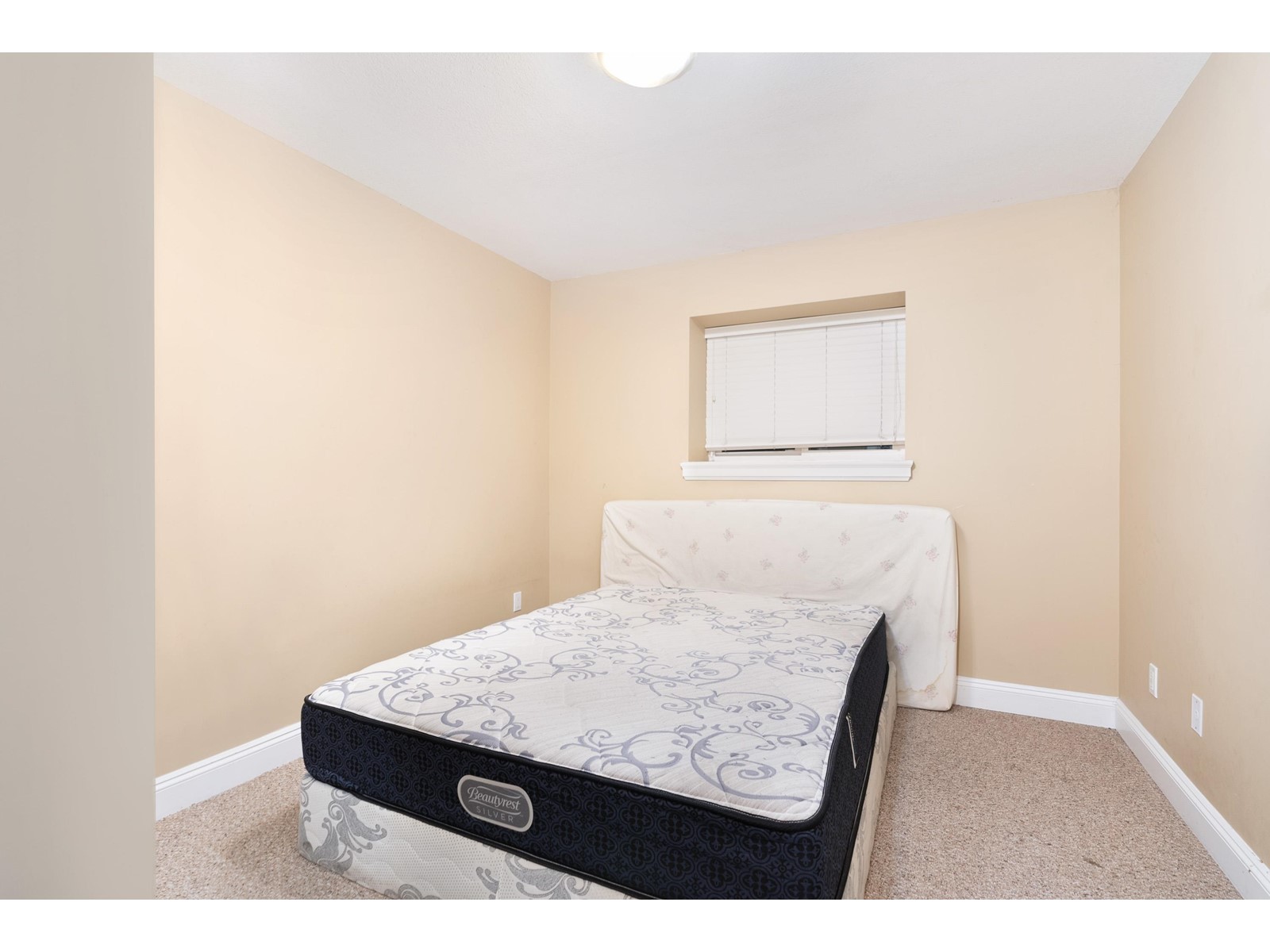8 Bedroom
6 Bathroom
3808 sqft
2 Level, 3 Level
Fireplace
Baseboard Heaters
$1,839,000
Welcome home to this Custom Built and meticulously maintained 3 storey home in the heart of Panorama Ridge. Featuring 7 beds and 6 baths over 3808 sqft, there is tons of functional living space here. The main floor offers a gorgeous kitchen with custom cabinetry plus a BONUS spice kitchen for the chef at heart. Enjoy the lofty, high ceilings throughout the living room with gas fireplace and formal dining room. BONUS flex room on the main floor which can be used as a den or grandparents room. Upstairs walk into the master bedroom with grand vaulted ceilings and relax in the spa-like jacuzzi ensuite. 3 more full-sized bedrooms and 2 full bathrooms along with the conveniently located laundry make this home one of the best family oriented layouts around town. Downstairs you'll find a 2 bed/1 bath LEGAL mortgage helper with laundry and BONUS 1 bed/1 bath in-law suite. Easy access to Hwy 91/99, all levels of school, shopping, parks and recreation, golfing. (id:46941)
Property Details
|
MLS® Number
|
R2946048 |
|
Property Type
|
Single Family |
|
ParkingSpaceTotal
|
6 |
|
RoadType
|
Paved Road |
|
StorageType
|
Storage |
Building
|
BathroomTotal
|
6 |
|
BedroomsTotal
|
8 |
|
Age
|
14 Years |
|
Amenities
|
Guest Suite, Laundry - In Suite, Storage - Locker |
|
Appliances
|
Washer, Dryer, Refrigerator, Stove, Dishwasher, Microwave, Oven - Built-in, Alarm System, Central Vacuum |
|
ArchitecturalStyle
|
2 Level, 3 Level |
|
ConstructionStyleAttachment
|
Detached |
|
FireProtection
|
Security System, Smoke Detectors |
|
FireplacePresent
|
Yes |
|
FireplaceTotal
|
1 |
|
Fixture
|
Drapes/window Coverings |
|
HeatingType
|
Baseboard Heaters |
|
SizeInterior
|
3808 Sqft |
|
Type
|
House |
|
UtilityWater
|
Municipal Water |
Parking
Land
|
Acreage
|
No |
|
Sewer
|
Sanitary Sewer, Storm Sewer |
|
SizeIrregular
|
4037 |
|
SizeTotal
|
4037 Sqft |
|
SizeTotalText
|
4037 Sqft |
Utilities
|
Electricity
|
Available |
|
Natural Gas
|
Available |
|
Water
|
Available |
https://www.realtor.ca/real-estate/27671493/5878-129-street-surrey


































