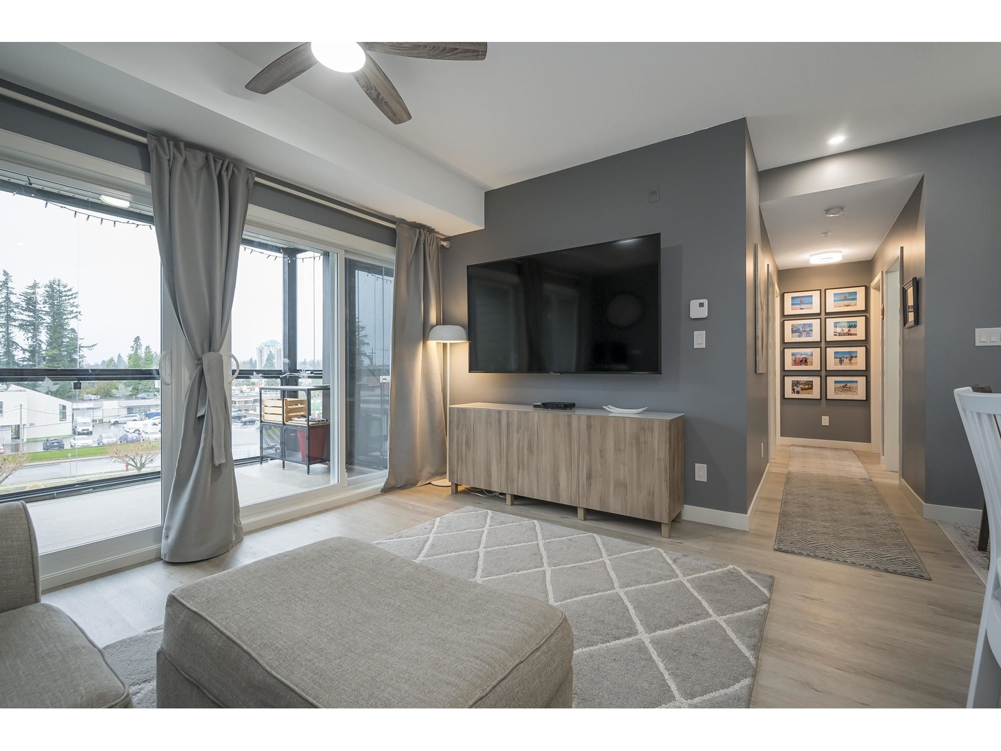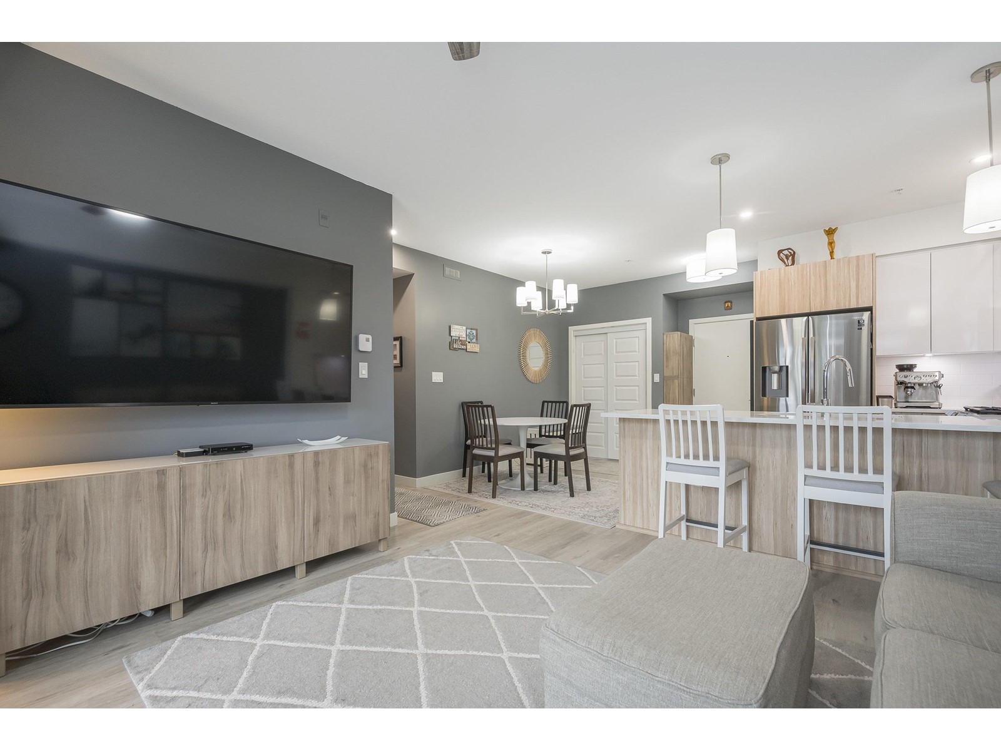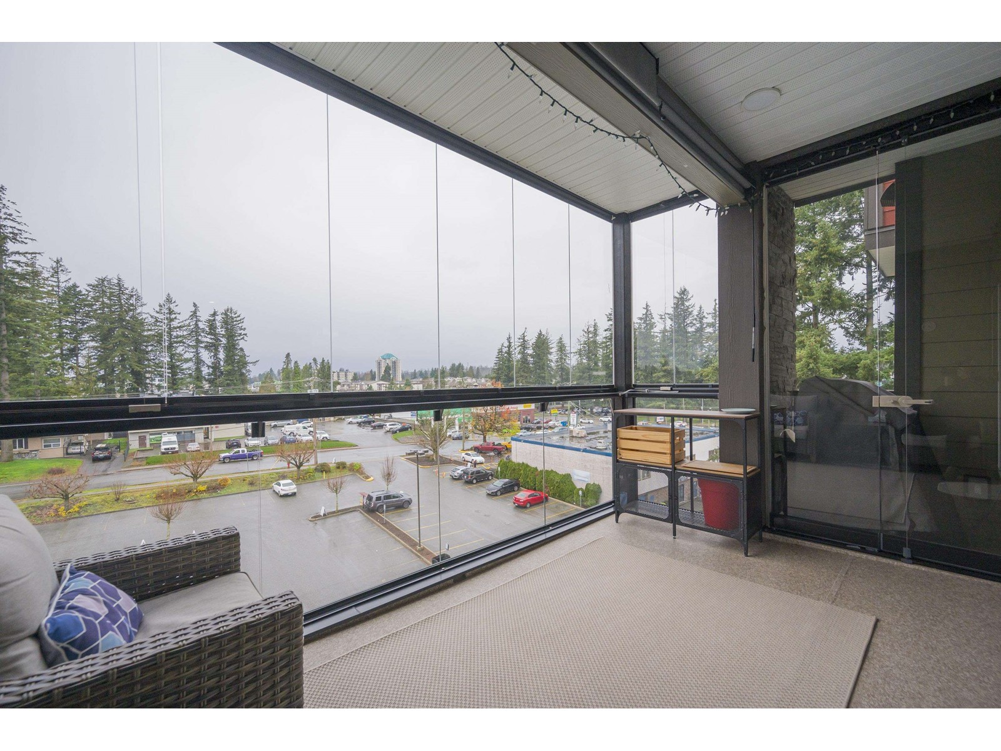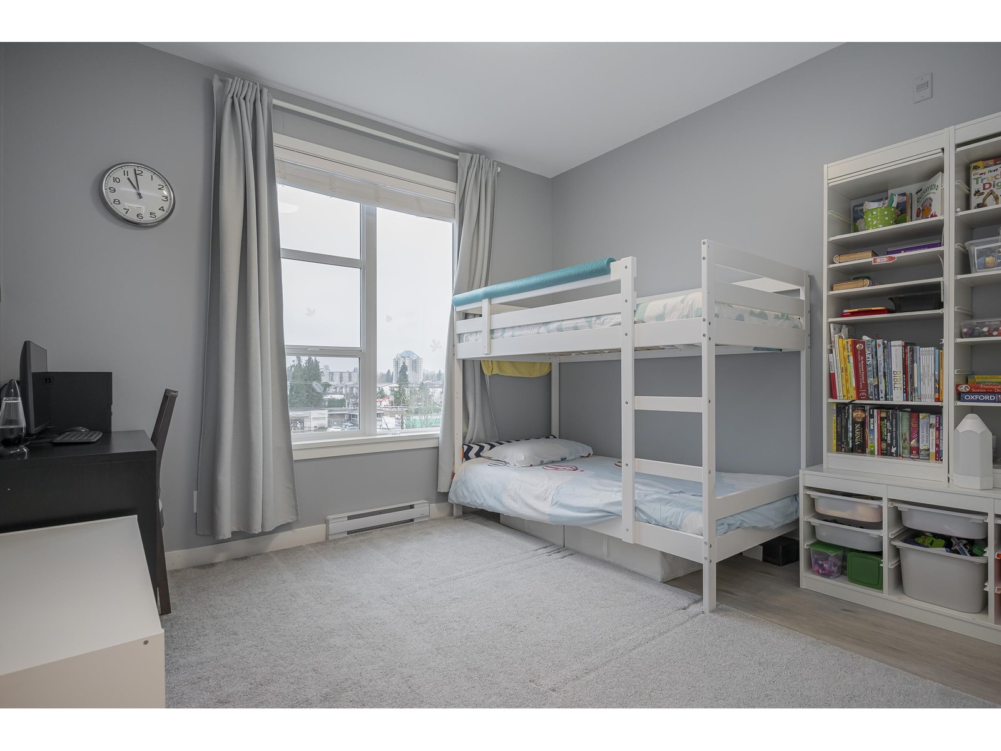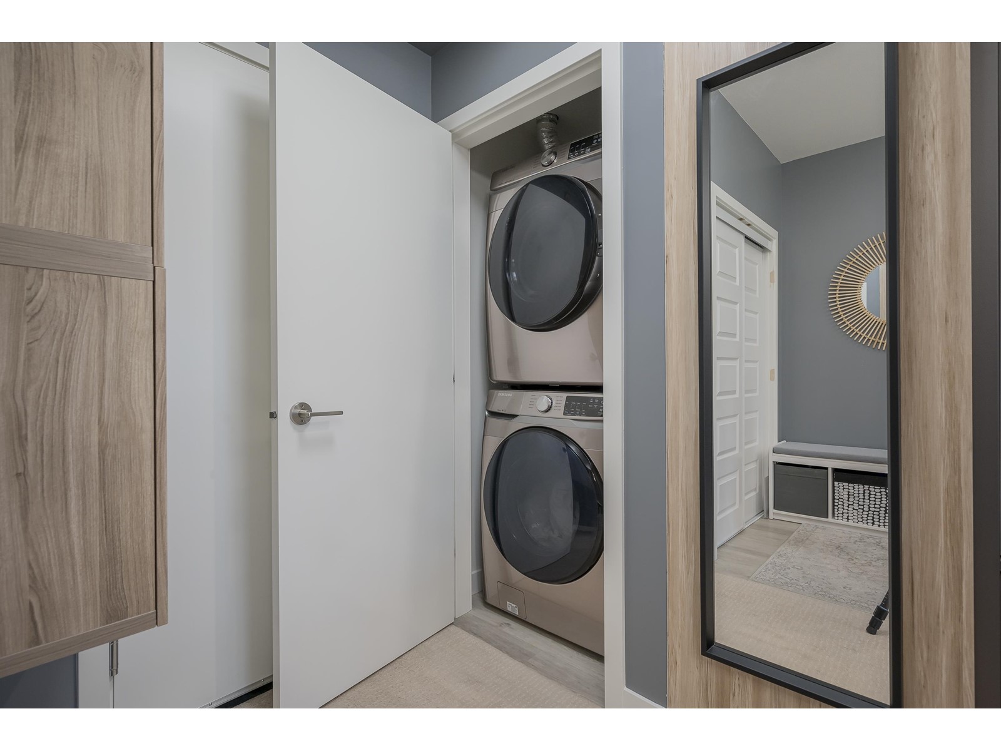510 2649 James Street Abbotsford, British Columbia V2T 3L6
$689,900Maintenance,
$368.89 Monthly
Maintenance,
$368.89 MonthlyCentrally located, this must-see rare 3-bedroom corner suite offers an expansive living environment. The open layout is complemented by 2 full bathrooms and numerous thoughtful upgrades. Custom closets have been built-in throughout the suite, maximizing storage in the entryway, master bedroom, second bedroom, and behind the front door. The third bedroom could double as a home office, complete with a custom-built elevating desk. The enclosed balcony is fitted with UV sun shades, ensuring added comfort and privacy, while the living room features elegant curtains for a refined touch. West-facing rooms include air conditioning units that provide a cool retreat during warmer months. 2 parking stalls, and a big storage unit, round out this exceptional place to call home. (id:46941)
Property Details
| MLS® Number | R2950378 |
| Property Type | Single Family |
| CommunityFeatures | Pets Allowed With Restrictions, Rentals Allowed |
| ParkingSpaceTotal | 2 |
| StorageType | Storage |
| ViewType | Valley View |
Building
| BathroomTotal | 2 |
| BedroomsTotal | 3 |
| Age | 3 Years |
| Amenities | Exercise Centre, Laundry - In Suite, Storage - Locker |
| Appliances | Washer, Dryer, Refrigerator, Stove, Dishwasher |
| BasementType | None |
| ConstructionStyleAttachment | Attached |
| HeatingType | Baseboard Heaters |
| StoriesTotal | 6 |
| SizeInterior | 1042 Sqft |
| Type | Apartment |
| UtilityWater | Municipal Water |
Parking
| Underground |
Land
| Acreage | No |
| LandscapeFeatures | Garden Area |
| Sewer | Storm Sewer |
Utilities
| Electricity | Available |
| Natural Gas | Available |
| Water | Available |
https://www.realtor.ca/real-estate/27739329/510-2649-james-street-abbotsford
Interested?
Contact us for more information













