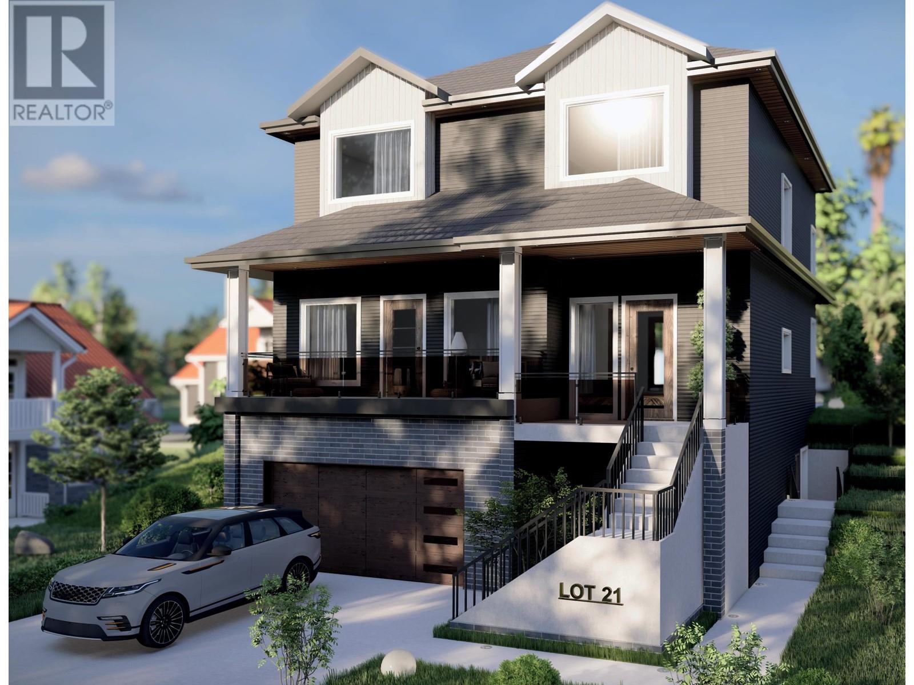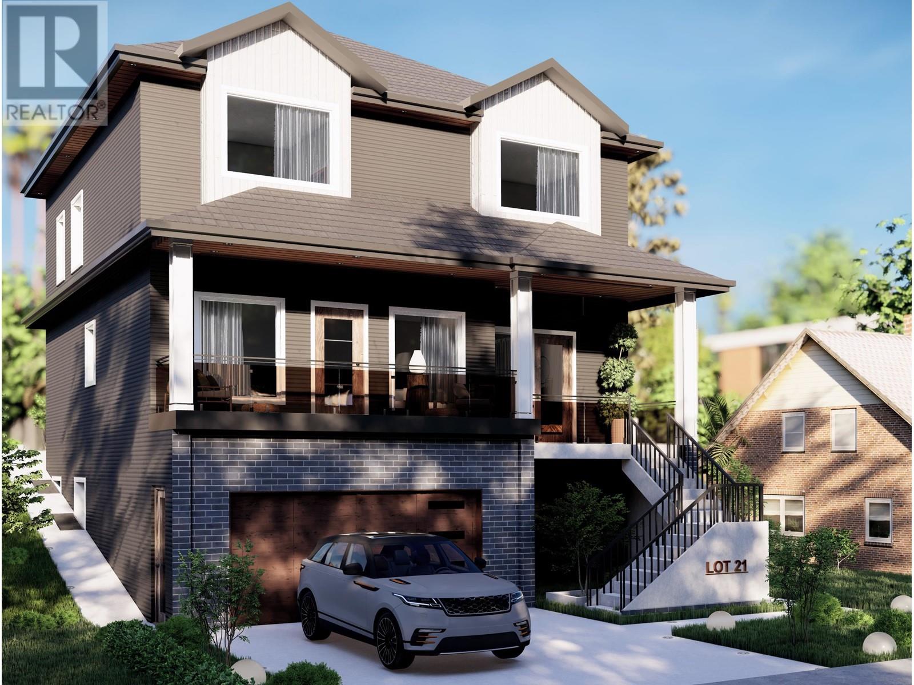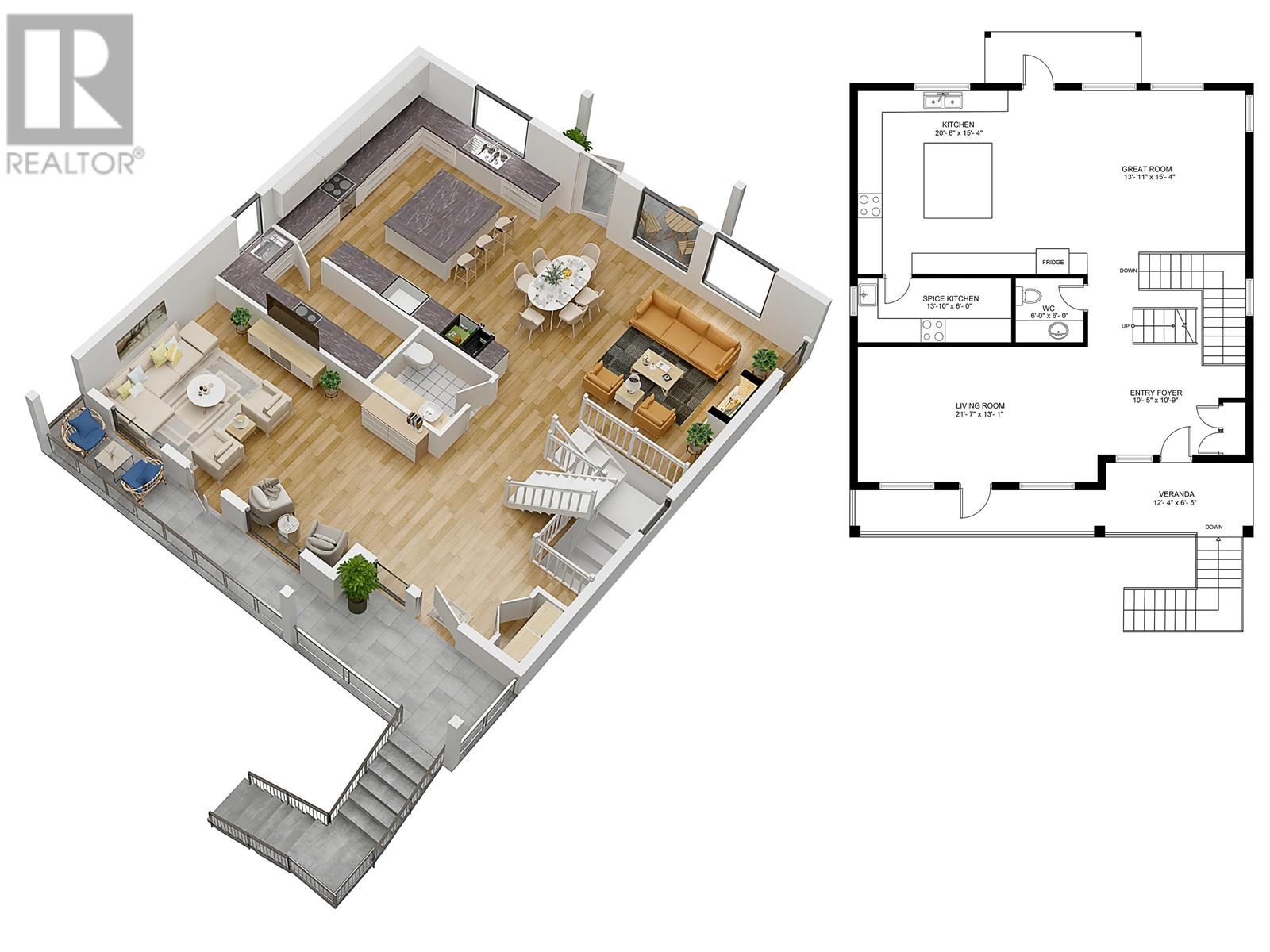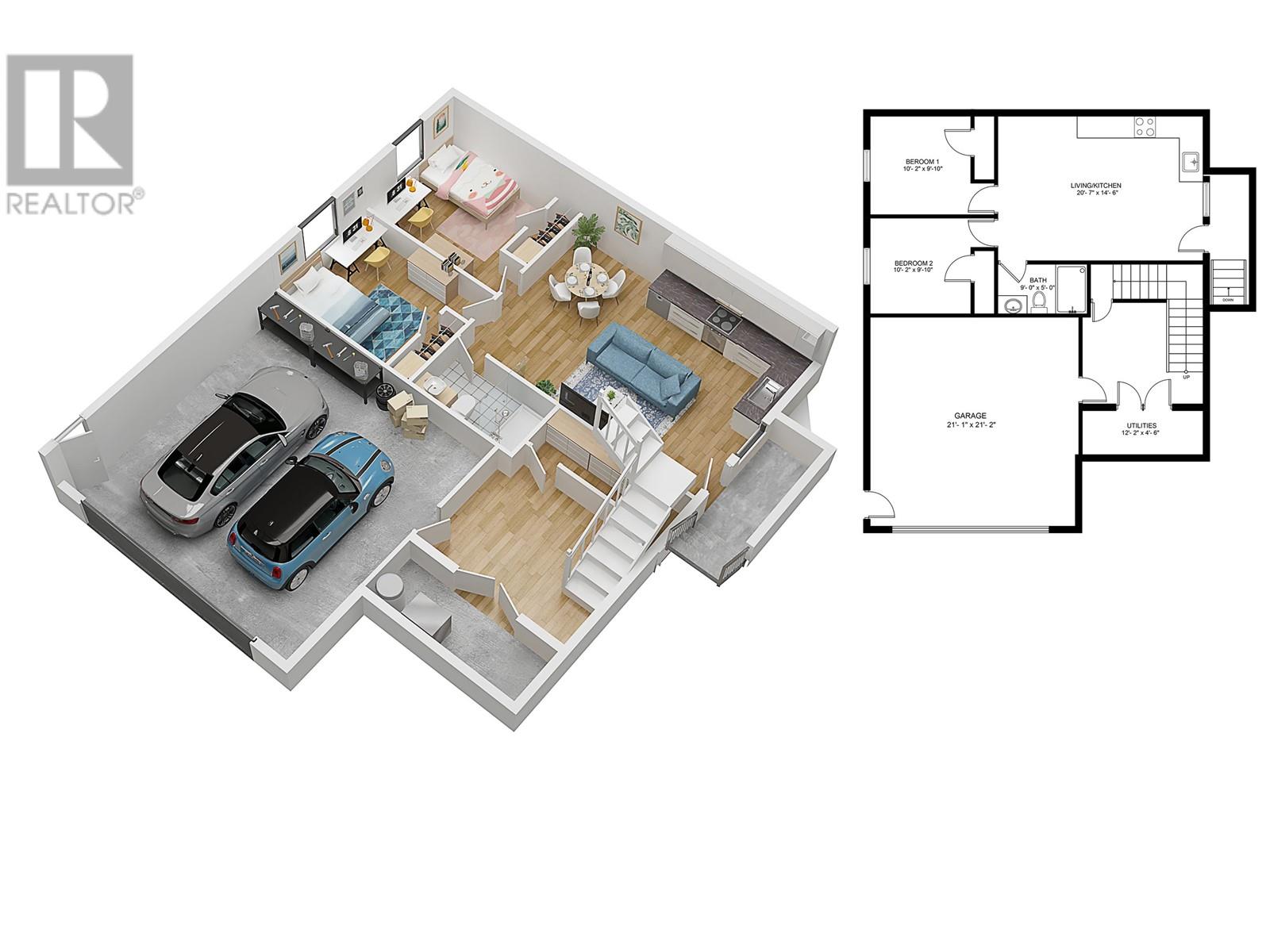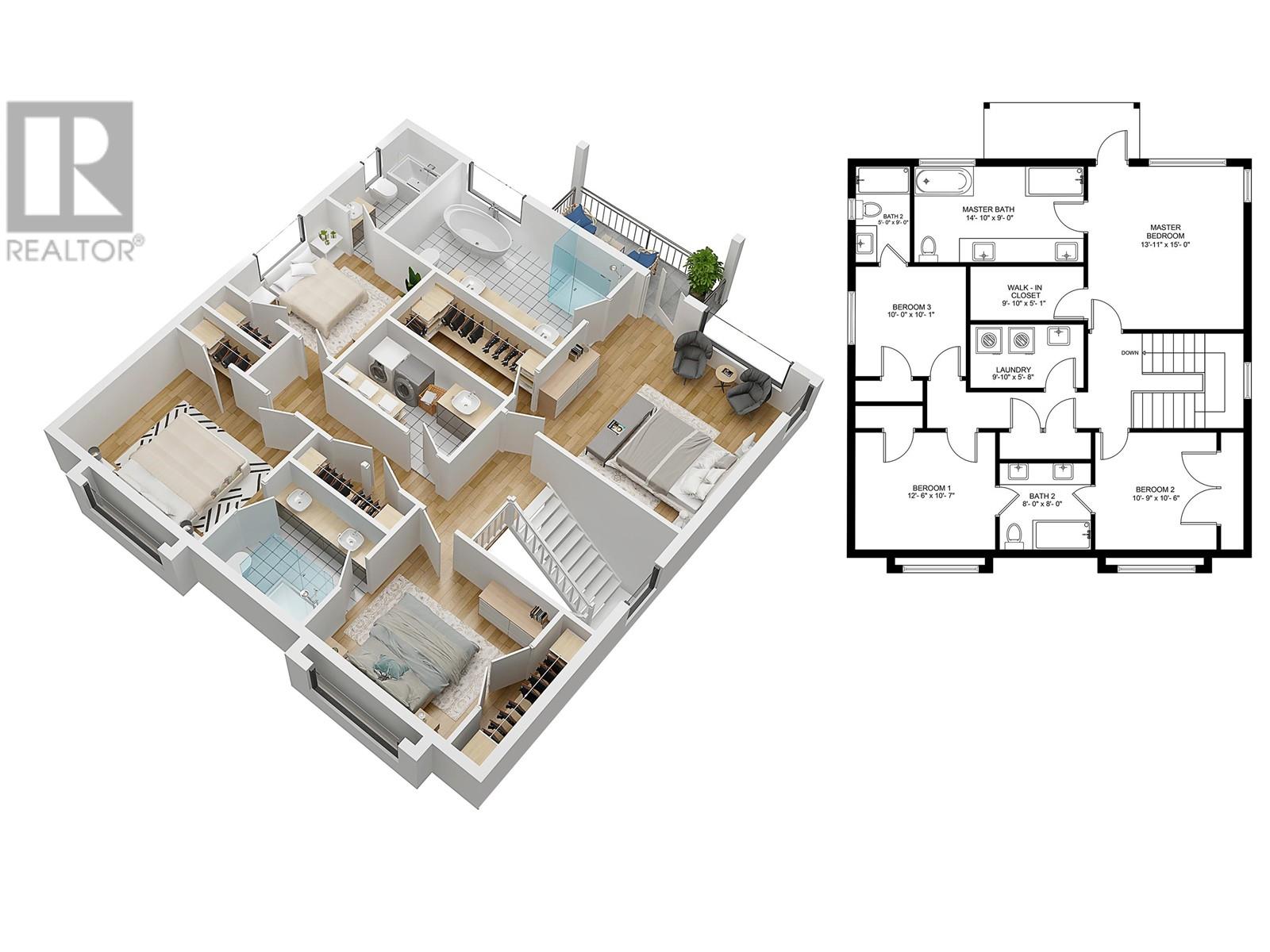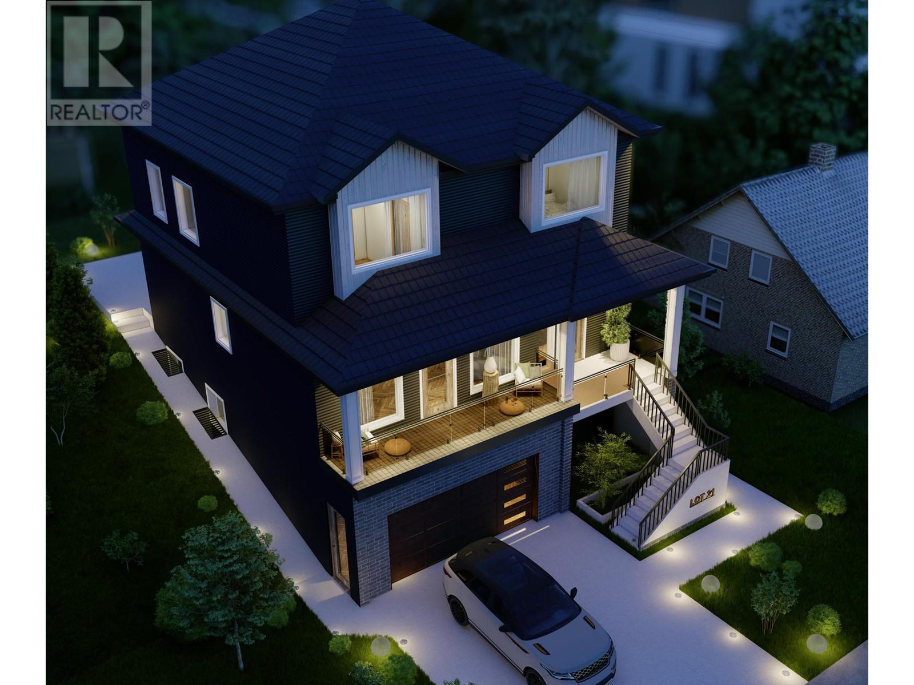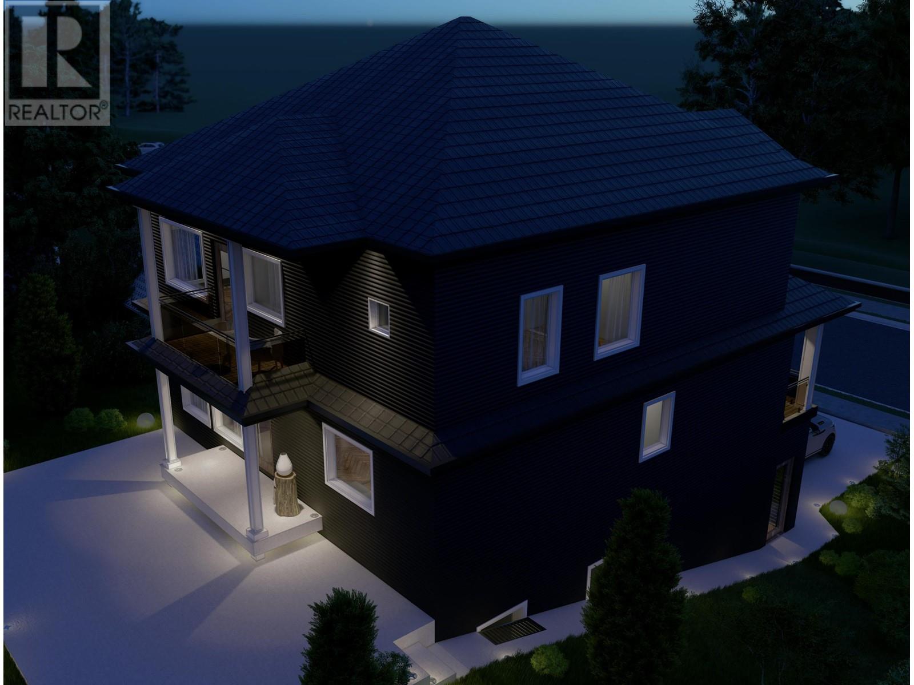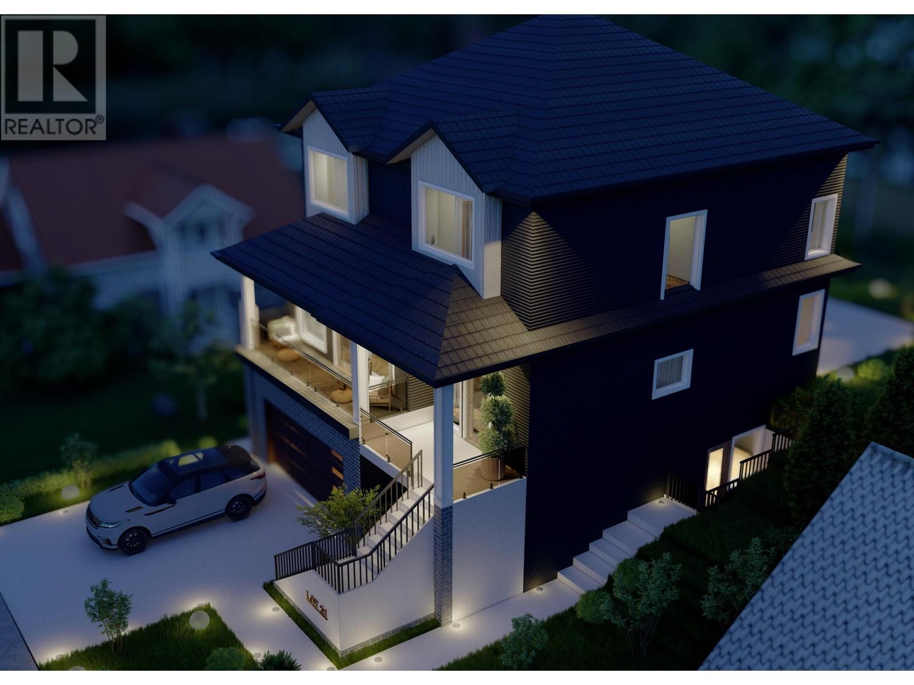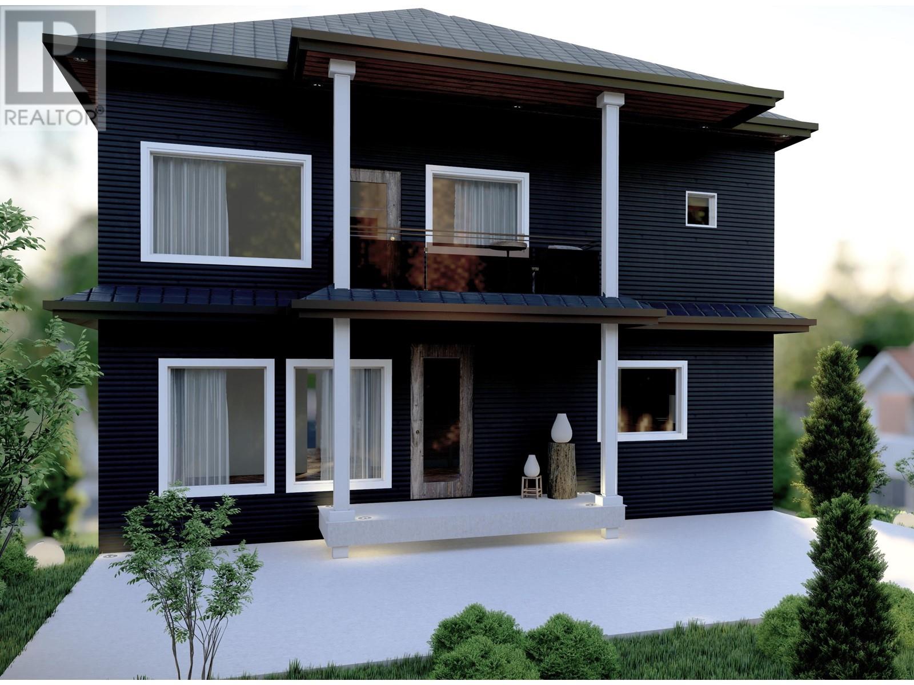6 Bedroom
5 Bathroom
3571 sqft
2 Level
Fireplace
Forced Air
$1,879,000
Welcome to Silver Ridge West, a home built by SDV Construction. Sitting on a 4,064sq.ft. lot, this 6 bed, 4.5 bath home is a total of 3,571sq.ft. Enjoy the mountain views from the large patio off the front of the home and the privacy in the backyard. The main floor features a spacious U-shaped kitchen with a spice kitchen, large waterfall island with quartz countertops & solid wood cabinets. A sizeable great room and living room as well. Upstairs, the master bedroom awaits with a spacious ensuite bathroom, large format tiles & a walk in closet. Each bedroom upstairs has their own access to a bathroom. The basement has a finished 2 bedroom 700sq.ft legal suite. Other features: Navien tankless hot water on demand and energy efficient windows. Expected Completion August 2024 (id:46941)
Property Details
|
MLS® Number
|
R2952665 |
|
Property Type
|
Single Family |
|
AmenitiesNearBy
|
Recreation, Shopping |
|
ViewType
|
View |
Building
|
BathroomTotal
|
5 |
|
BedroomsTotal
|
6 |
|
ArchitecturalStyle
|
2 Level |
|
BasementDevelopment
|
Unknown |
|
BasementFeatures
|
Unknown |
|
BasementType
|
Full (unknown) |
|
ConstructedDate
|
2023 |
|
ConstructionStyleAttachment
|
Detached |
|
FireProtection
|
Sprinkler System-fire |
|
FireplacePresent
|
Yes |
|
FireplaceTotal
|
1 |
|
HeatingType
|
Forced Air |
|
SizeInterior
|
3571 Sqft |
|
Type
|
House |
Parking
Land
|
Acreage
|
No |
|
LandAmenities
|
Recreation, Shopping |
|
SizeFrontage
|
43 Ft |
|
SizeIrregular
|
4064 |
|
SizeTotal
|
4064 Sqft |
|
SizeTotalText
|
4064 Sqft |
https://www.realtor.ca/real-estate/27770068/13576-birdtail-drive-maple-ridge
