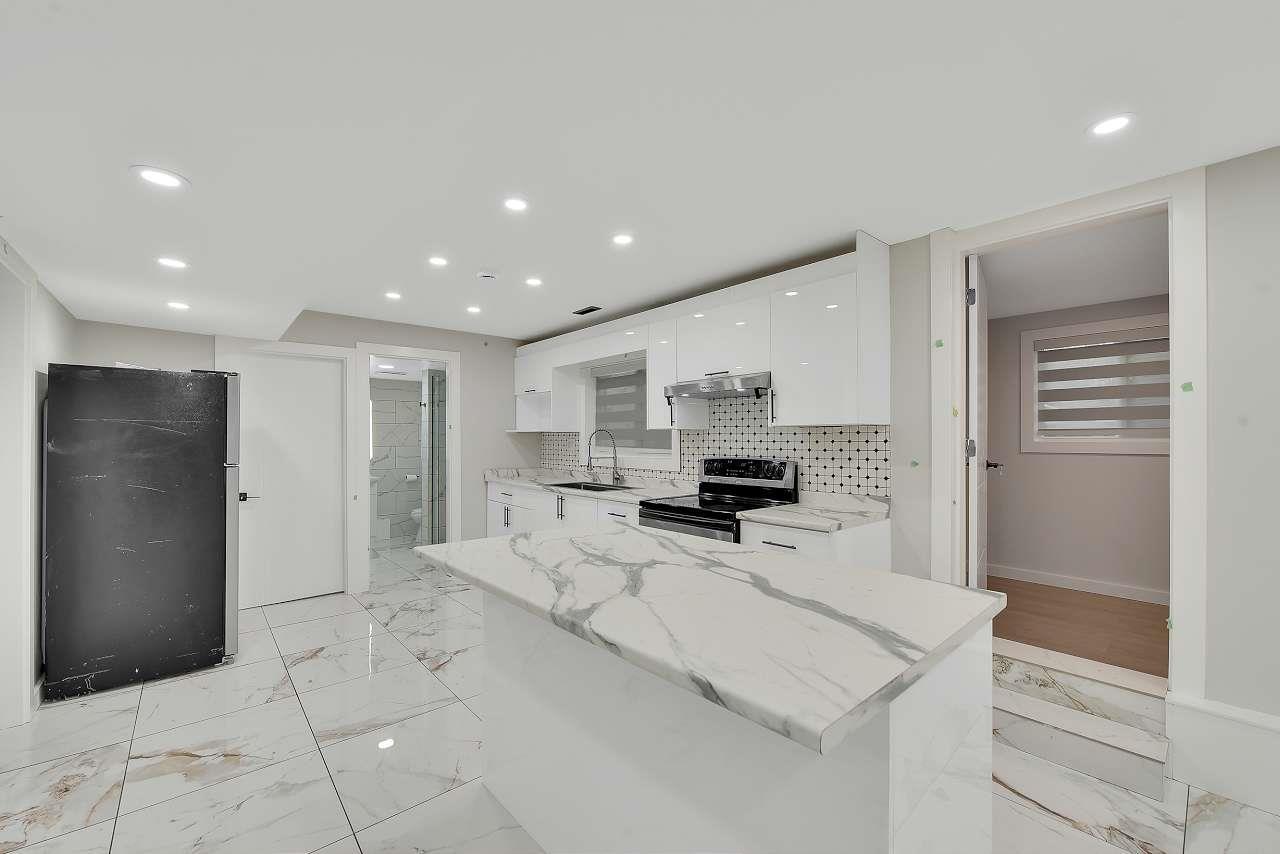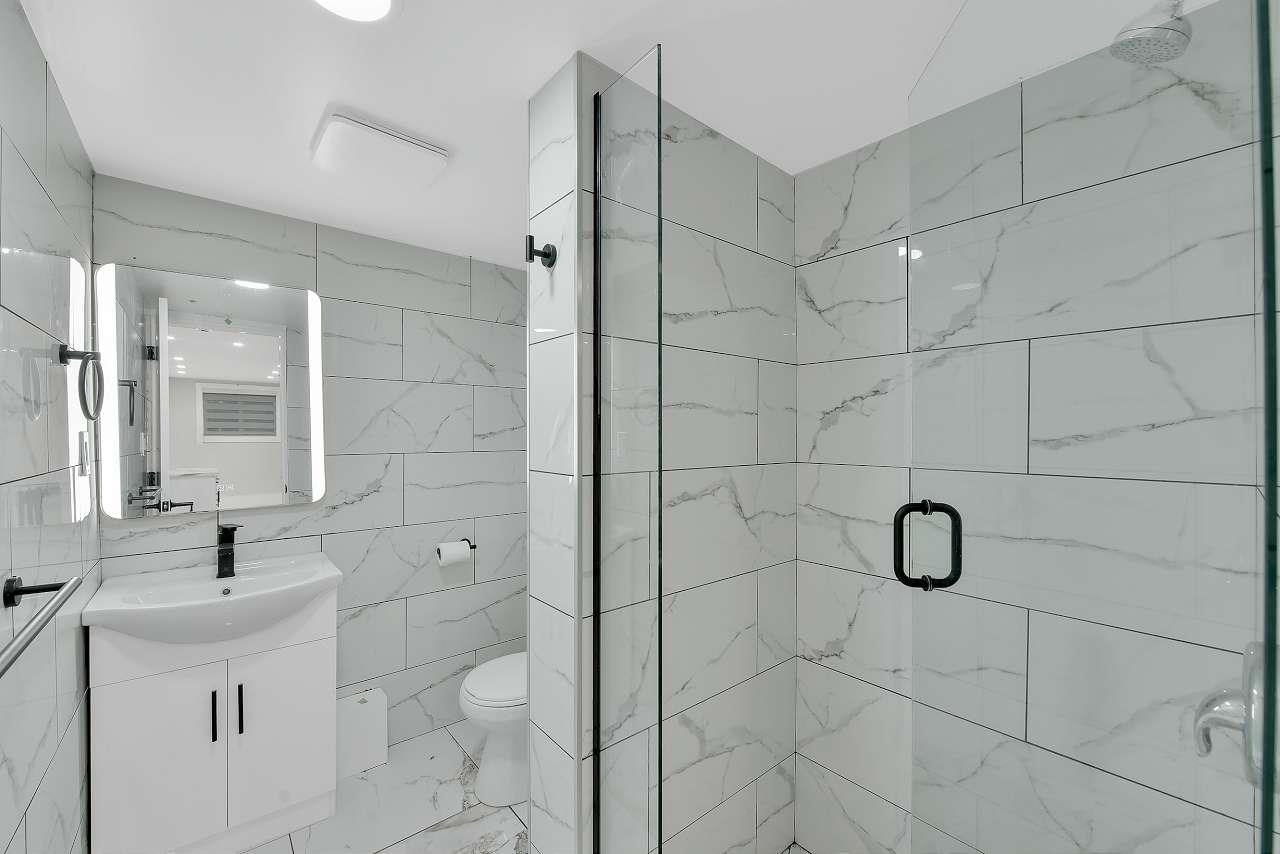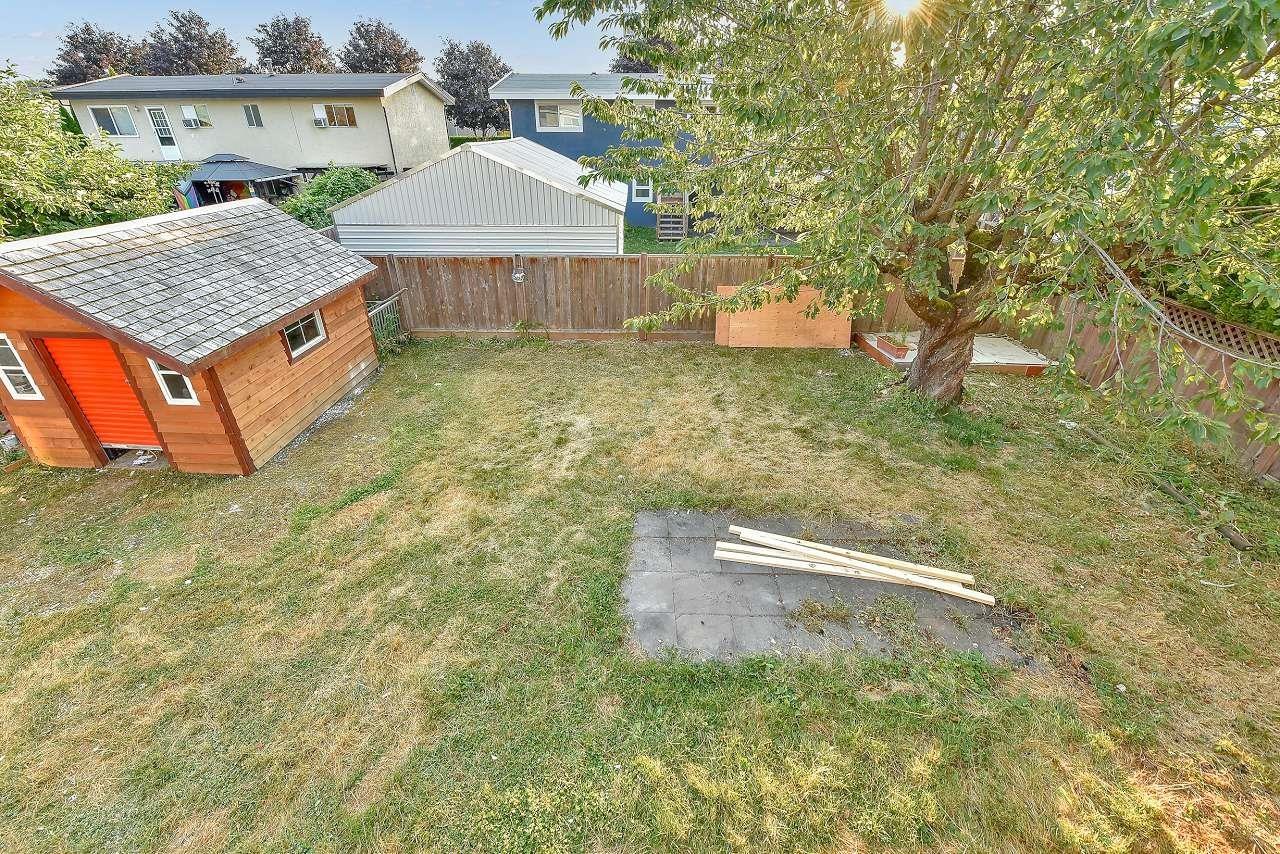7 Bedroom
3 Bathroom
2052 sqft
Fireplace
Forced Air
Acreage
$1,089,888
Fully renovated 7 bedroom, 3 bathroom home situated in a desirable neighbourhood. This beautifully refreshed home sits at the end of an expansive driveway w/ RV Parking on a generous sized lot. Every detail from inside & out exudes luxury, offering a bright & excellent functioning layout with top of the line renovations including new flooring all through out the home. The large open concept, sunlit kitchen boasts stainless steel appliances, new cabinets & quartz counters w/ large island overlooking the family room & opens onto a spacious, wraparound balcony. Spa-like bathrooms & well-appointed bedrooms overseeing a private backyard complete the upstairs while separate entry 3 bed/1bath below creates multiple living options. Located close to public transit, schools, parks & more! (id:46941)
Property Details
|
MLS® Number
|
R2952554 |
|
Property Type
|
Single Family |
|
StorageType
|
Storage |
|
ViewType
|
View |
Building
|
BathroomTotal
|
3 |
|
BedroomsTotal
|
7 |
|
Amenities
|
Laundry - In Suite |
|
Appliances
|
Washer, Dryer, Refrigerator, Stove, Dishwasher |
|
BasementDevelopment
|
Finished |
|
BasementType
|
Full (finished) |
|
ConstructedDate
|
1980 |
|
ConstructionStyleAttachment
|
Detached |
|
FireplacePresent
|
Yes |
|
FireplaceTotal
|
1 |
|
HeatingType
|
Forced Air |
|
StoriesTotal
|
2 |
|
SizeInterior
|
2052 Sqft |
|
Type
|
House |
Parking
Land
|
Acreage
|
Yes |
|
SizeIrregular
|
6098 |
|
SizeTotal
|
6098.0000 |
|
SizeTotalText
|
6098.0000 |
Rooms
| Level |
Type |
Length |
Width |
Dimensions |
|
Lower Level |
Living Room |
11 ft ,8 in |
9 ft ,3 in |
11 ft ,8 in x 9 ft ,3 in |
|
Lower Level |
Kitchen |
12 ft |
11 ft ,8 in |
12 ft x 11 ft ,8 in |
|
Lower Level |
Bedroom 4 |
11 ft |
8 ft ,4 in |
11 ft x 8 ft ,4 in |
|
Lower Level |
Bedroom 5 |
11 ft ,2 in |
8 ft ,4 in |
11 ft ,2 in x 8 ft ,4 in |
|
Lower Level |
Bedroom 6 |
11 ft ,2 in |
7 ft |
11 ft ,2 in x 7 ft |
|
Lower Level |
Additional Bedroom |
15 ft ,2 in |
7 ft |
15 ft ,2 in x 7 ft |
|
Lower Level |
Laundry Room |
13 ft |
9 ft ,7 in |
13 ft x 9 ft ,7 in |
|
Main Level |
Living Room |
16 ft ,6 in |
12 ft ,6 in |
16 ft ,6 in x 12 ft ,6 in |
|
Main Level |
Dining Room |
8 ft ,7 in |
10 ft |
8 ft ,7 in x 10 ft |
|
Main Level |
Kitchen |
15 ft |
10 ft |
15 ft x 10 ft |
|
Main Level |
Primary Bedroom |
12 ft ,4 in |
10 ft ,7 in |
12 ft ,4 in x 10 ft ,7 in |
|
Main Level |
Bedroom 2 |
12 ft ,6 in |
9 ft ,2 in |
12 ft ,6 in x 9 ft ,2 in |
|
Main Level |
Bedroom 3 |
9 ft ,8 in |
9 ft ,2 in |
9 ft ,8 in x 9 ft ,2 in |
https://www.realtor.ca/real-estate/27769970/8871-beryl-street-chilliwack-proper-south-chilliwack

































