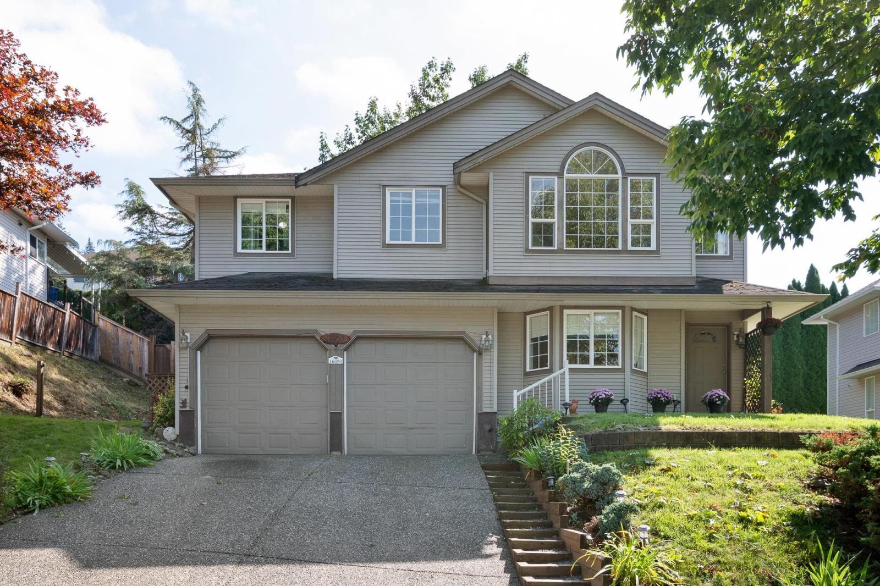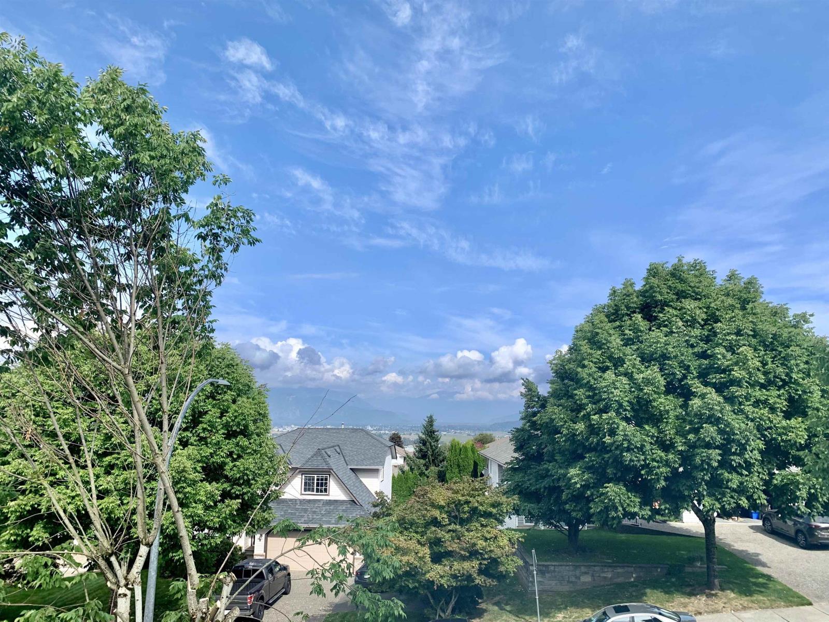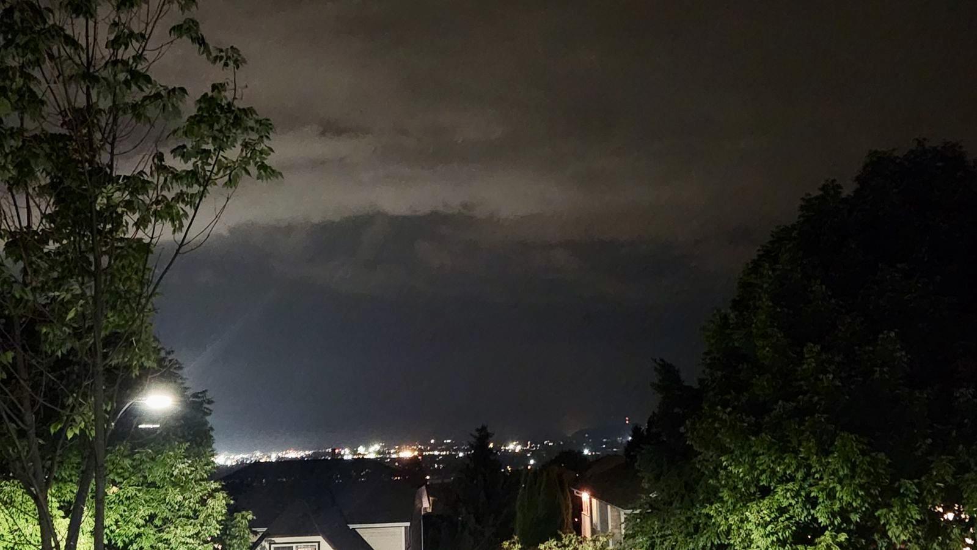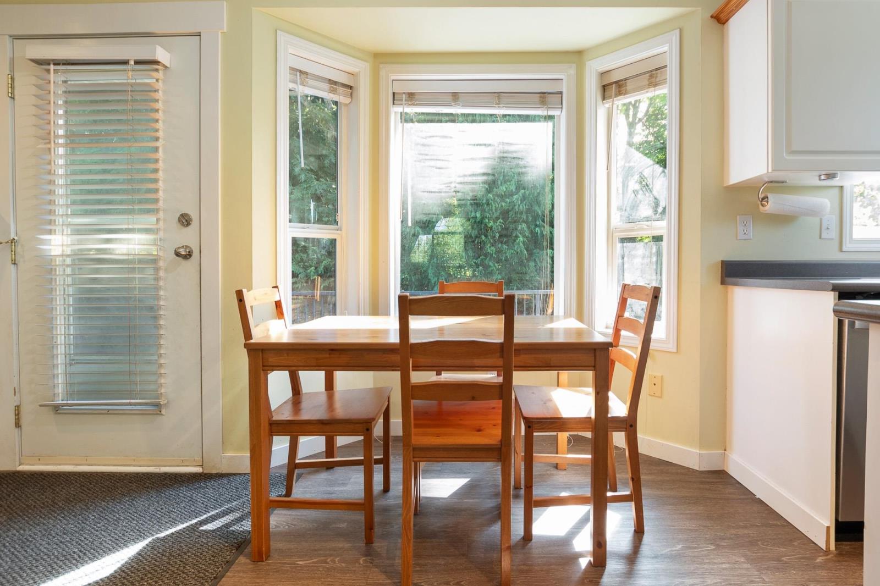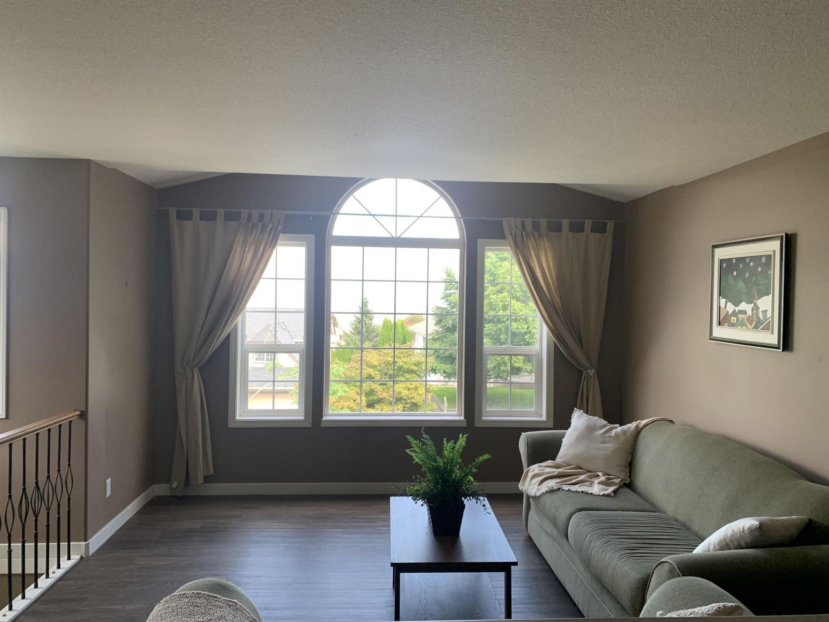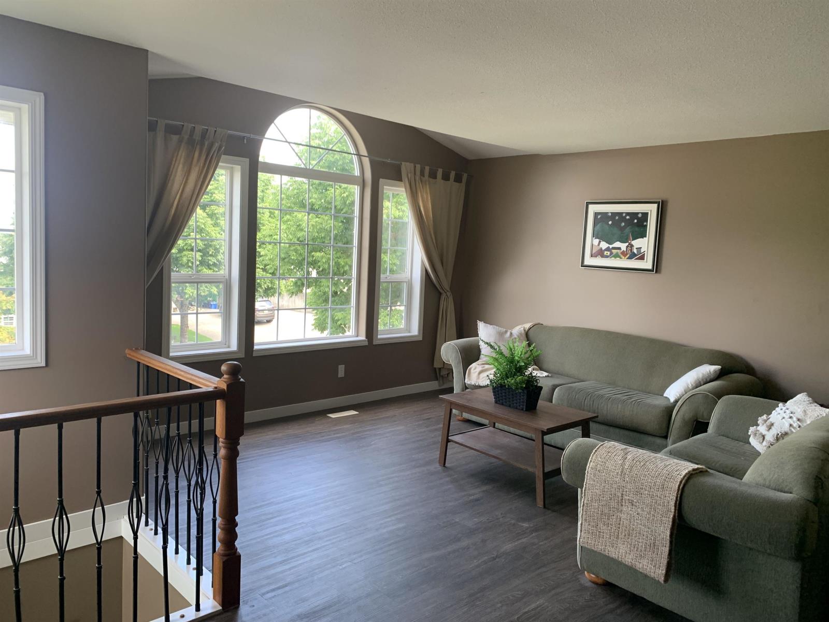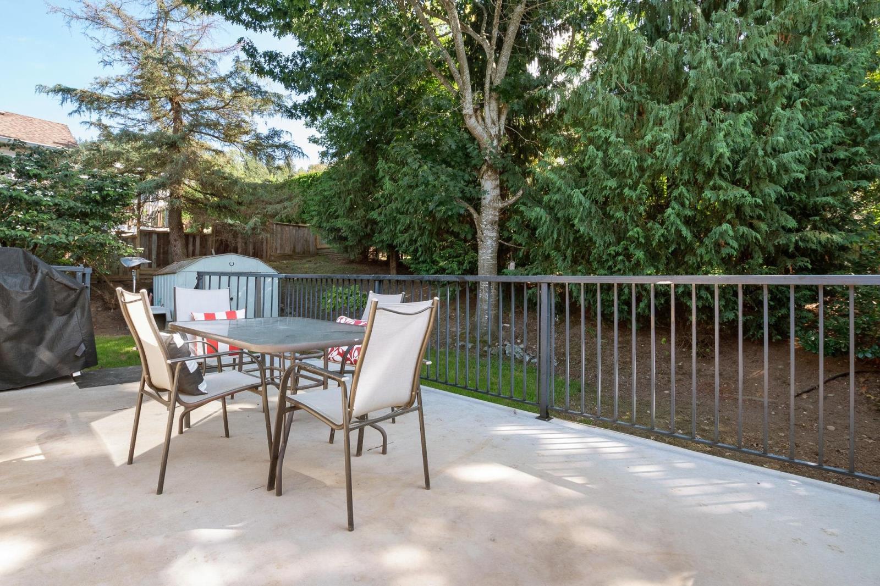5 Bedroom
3 Bathroom
2219 sqft
Fireplace
Forced Air
Acreage
$919,000
Stunning views from this 5 Bdrm 3 Bath 2219 Sq Ft home located in sought after Promontory neighborhood on a 6,970 sq ft lot. Open concept Lvng & dnrm with Vaulted ceiling and gas FP. Spacious white kitch with island overlooking famrm and private fenced backyard with entertaining size deck. 3 Bdrms up and Primary with walk in closet & ensuite.Fully finished basement with 2 bedrooms full bath and recroom. Separate access through double car garage. Some new flooring and moldings. Great family home! Close to schools and Parks. Open house Sat Jan 11 1-3pm (id:46941)
Property Details
|
MLS® Number
|
R2953298 |
|
Property Type
|
Single Family |
|
ViewType
|
Mountain View, Valley View |
Building
|
BathroomTotal
|
3 |
|
BedroomsTotal
|
5 |
|
BasementDevelopment
|
Finished |
|
BasementType
|
Unknown (finished) |
|
ConstructedDate
|
1998 |
|
ConstructionStyleAttachment
|
Detached |
|
FireplacePresent
|
Yes |
|
FireplaceTotal
|
1 |
|
HeatingType
|
Forced Air |
|
StoriesTotal
|
2 |
|
SizeInterior
|
2219 Sqft |
|
Type
|
House |
Parking
Land
|
Acreage
|
Yes |
|
SizeIrregular
|
6970 |
|
SizeTotal
|
6970.0000 |
|
SizeTotalText
|
6970.0000 |
Rooms
| Level |
Type |
Length |
Width |
Dimensions |
|
Lower Level |
Recreational, Games Room |
13 ft |
12 ft |
13 ft x 12 ft |
|
Lower Level |
Bedroom 4 |
10 ft ,8 in |
9 ft |
10 ft ,8 in x 9 ft |
|
Lower Level |
Laundry Room |
5 ft |
4 ft ,9 in |
5 ft x 4 ft ,9 in |
|
Lower Level |
Bedroom 5 |
10 ft |
9 ft |
10 ft x 9 ft |
|
Main Level |
Living Room |
14 ft |
13 ft |
14 ft x 13 ft |
|
Main Level |
Dining Room |
11 ft ,8 in |
10 ft |
11 ft ,8 in x 10 ft |
|
Main Level |
Kitchen |
12 ft |
9 ft |
12 ft x 9 ft |
|
Main Level |
Family Room |
12 ft |
12 ft |
12 ft x 12 ft |
|
Main Level |
Primary Bedroom |
12 ft |
12 ft |
12 ft x 12 ft |
|
Main Level |
Bedroom 2 |
11 ft |
9 ft |
11 ft x 9 ft |
|
Main Level |
Bedroom 3 |
12 ft |
9 ft |
12 ft x 9 ft |
https://www.realtor.ca/real-estate/27775217/46690-sylvan-drive-promontory-chilliwack
