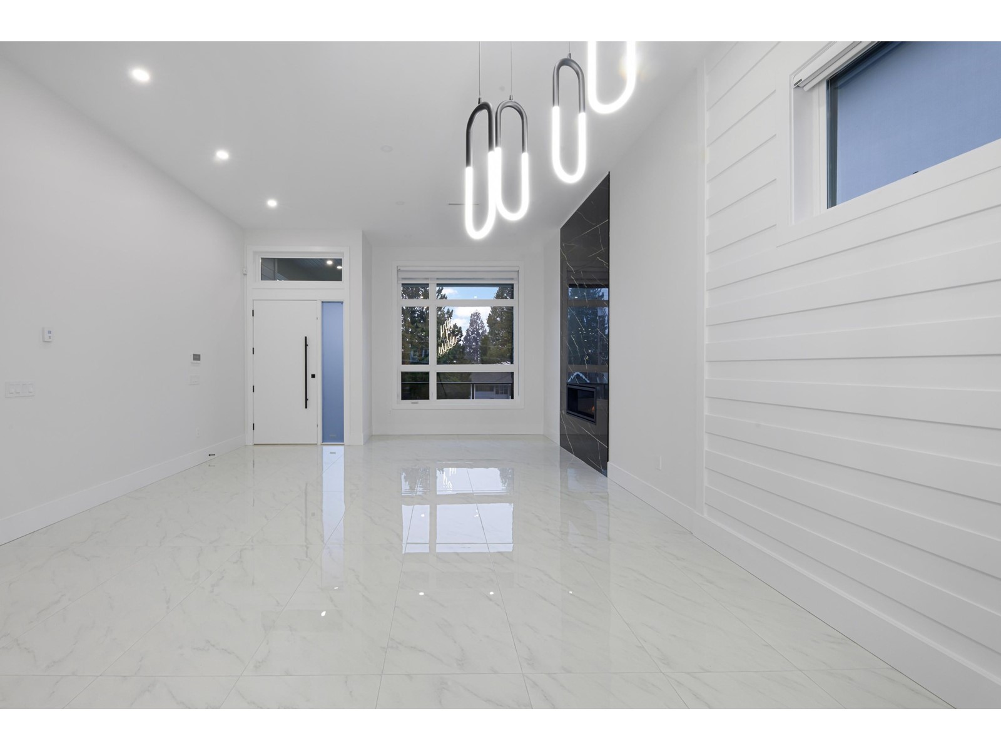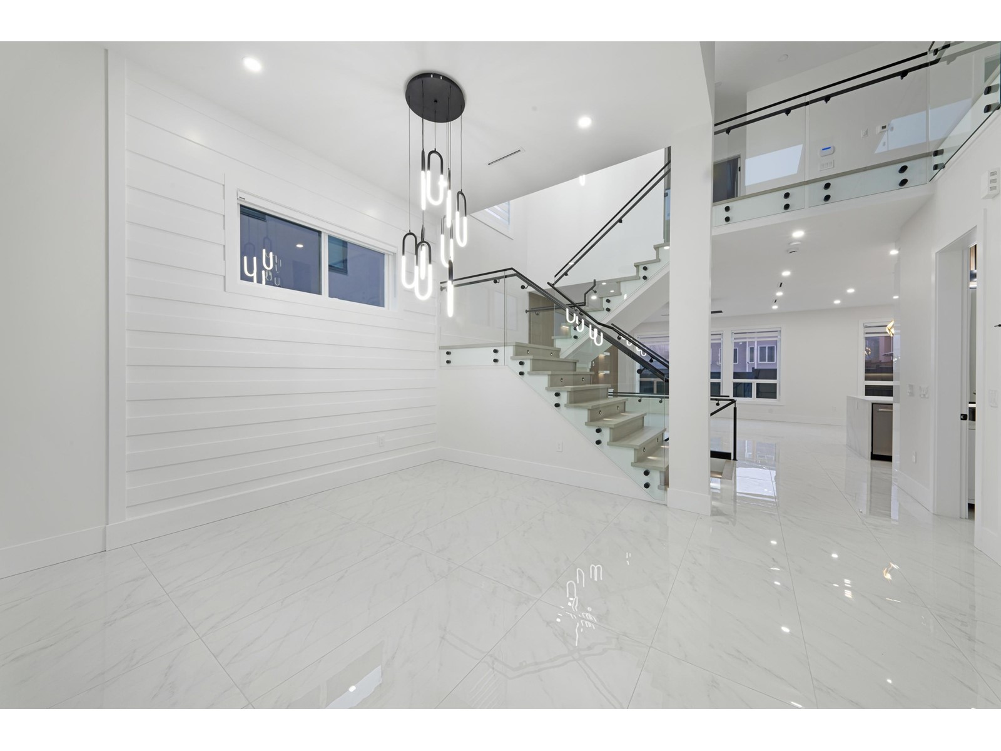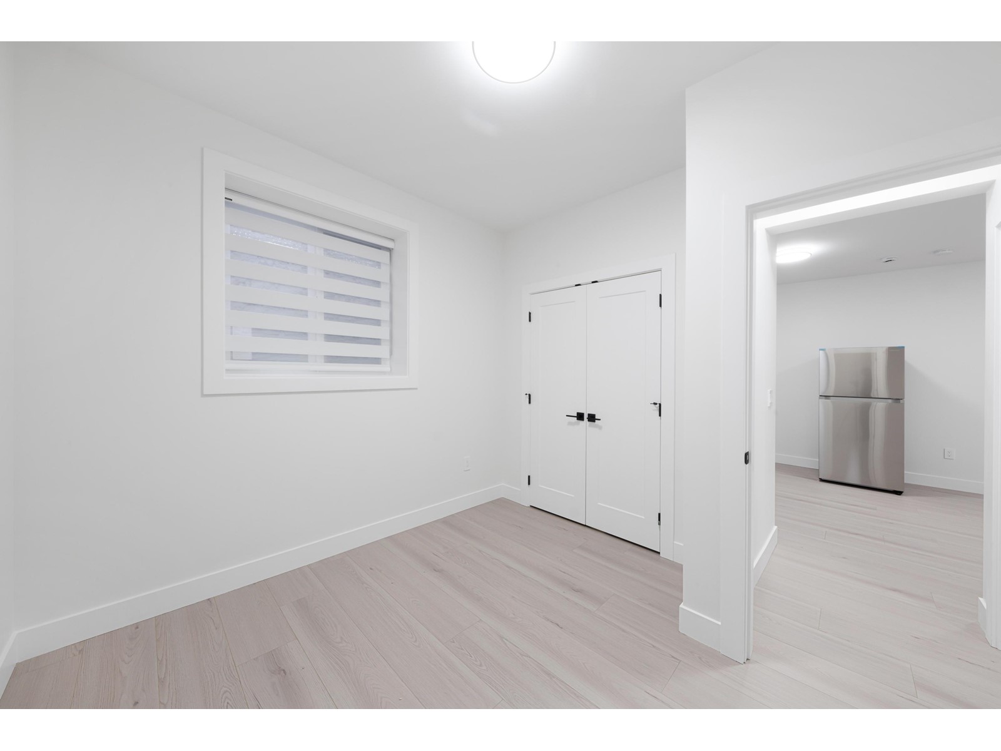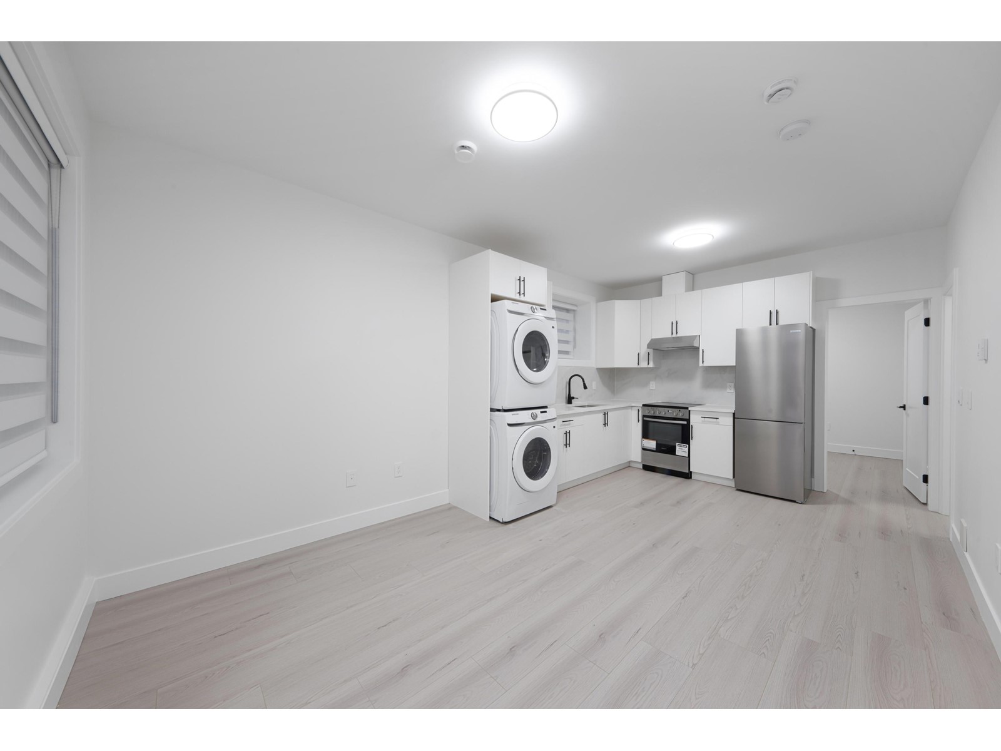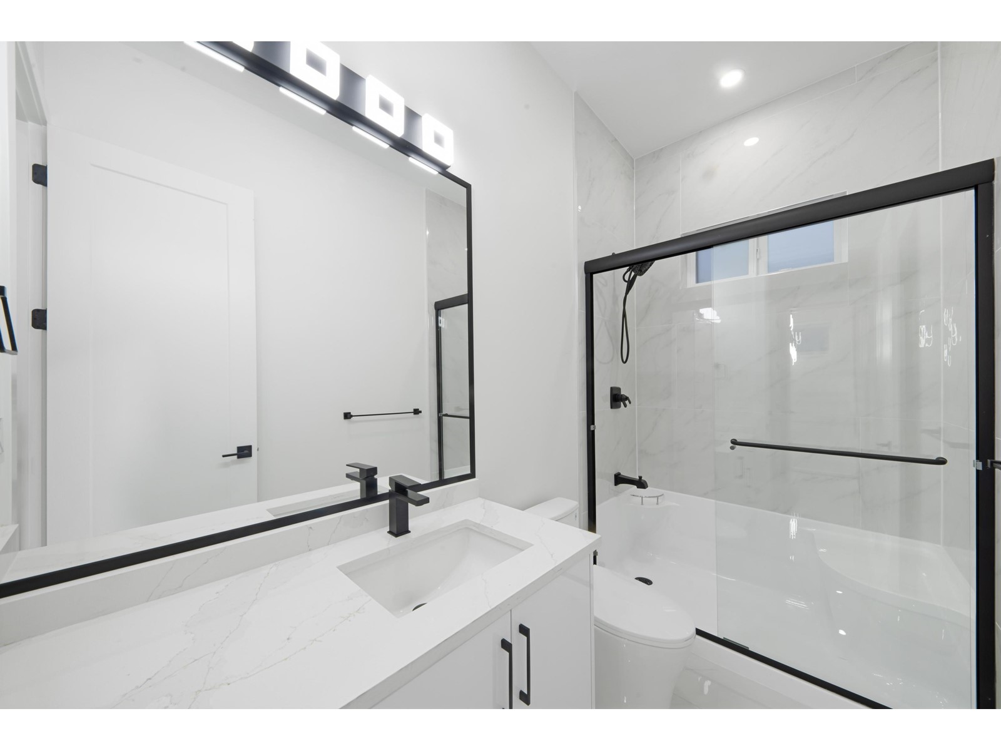9 Bedroom
9 Bathroom
6013 sqft
2 Level
Fireplace
Radiant Heat
$2,690,000
This home offers one of the most thoughtfully designed layouts for a professional family. Upon entry, you'll be greeted by a welcoming 12-feet-high ceiling living and dining areas that create a grand yet inviting space. Main floor also features a convenient guest bedroom with a full ensuite and office. The family room is a perfect gathering spot for everyday living, while the spice kitchen is designed to create ample space for caterers. Upstairs, you'll find four spacious 4-bedrooms, including the master suite with its own ensuite and walk-in closet, alongside three additional full washrooms. The Bsmt level is equipped with a Media room,bar and offers both a legal 1-bedroom suite and an additional unauthorized 2-bedroom suite for added flexibility. Entire home features elegance throughout. (id:46941)
Property Details
|
MLS® Number
|
R2953568 |
|
Property Type
|
Single Family |
|
ParkingSpaceTotal
|
6 |
Building
|
BathroomTotal
|
9 |
|
BedroomsTotal
|
9 |
|
Appliances
|
Washer, Dryer, Refrigerator, Stove, Dishwasher |
|
ArchitecturalStyle
|
2 Level |
|
BasementDevelopment
|
Finished |
|
BasementType
|
Full (finished) |
|
ConstructedDate
|
2025 |
|
ConstructionStyleAttachment
|
Detached |
|
FireProtection
|
Smoke Detectors |
|
FireplacePresent
|
Yes |
|
FireplaceTotal
|
2 |
|
HeatingType
|
Radiant Heat |
|
SizeInterior
|
6013 Sqft |
|
Type
|
House |
|
UtilityWater
|
Municipal Water |
Parking
Land
|
Acreage
|
No |
|
Sewer
|
Sanitary Sewer, Storm Sewer |
|
SizeIrregular
|
6028 |
|
SizeTotal
|
6028 Sqft |
|
SizeTotalText
|
6028 Sqft |
Utilities
|
Electricity
|
Available |
|
Natural Gas
|
Available |
|
Water
|
Available |
https://www.realtor.ca/real-estate/27780852/15419-82-avenue-surrey














