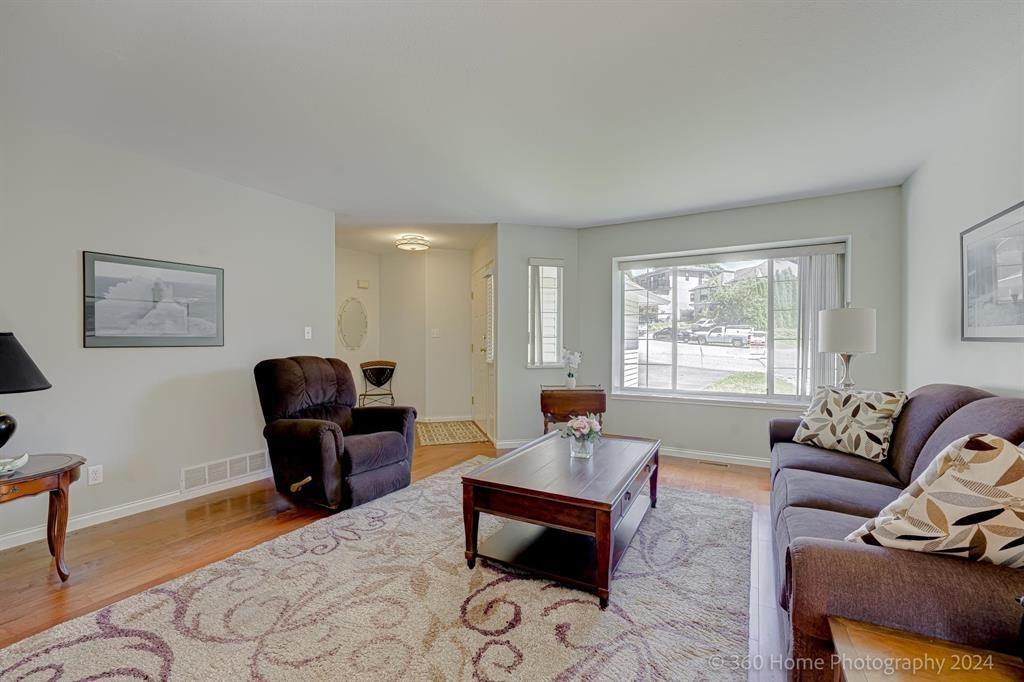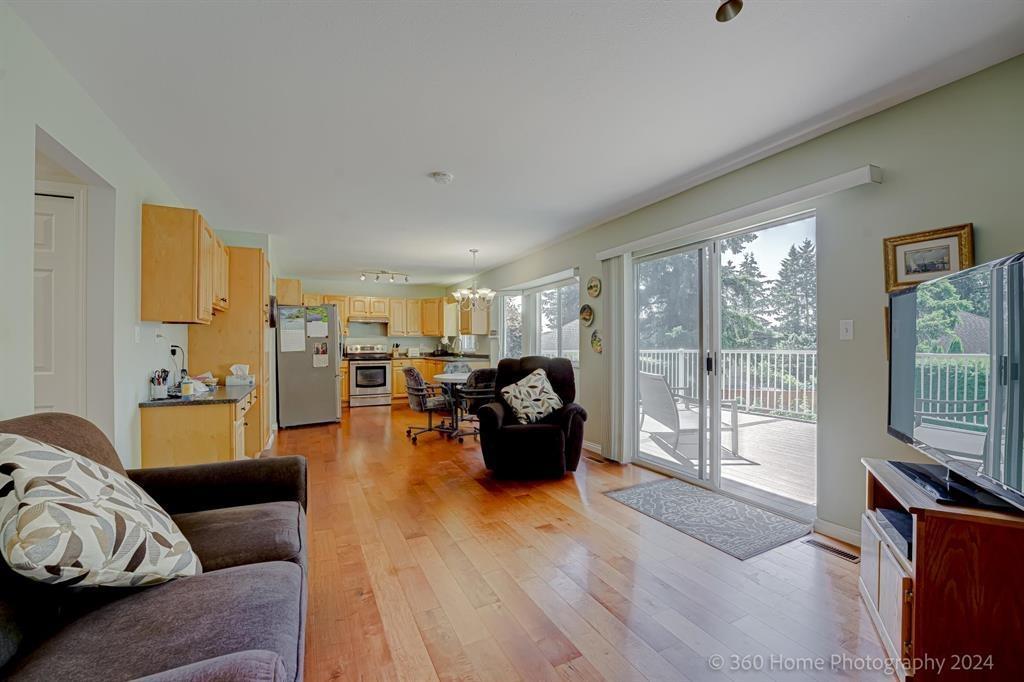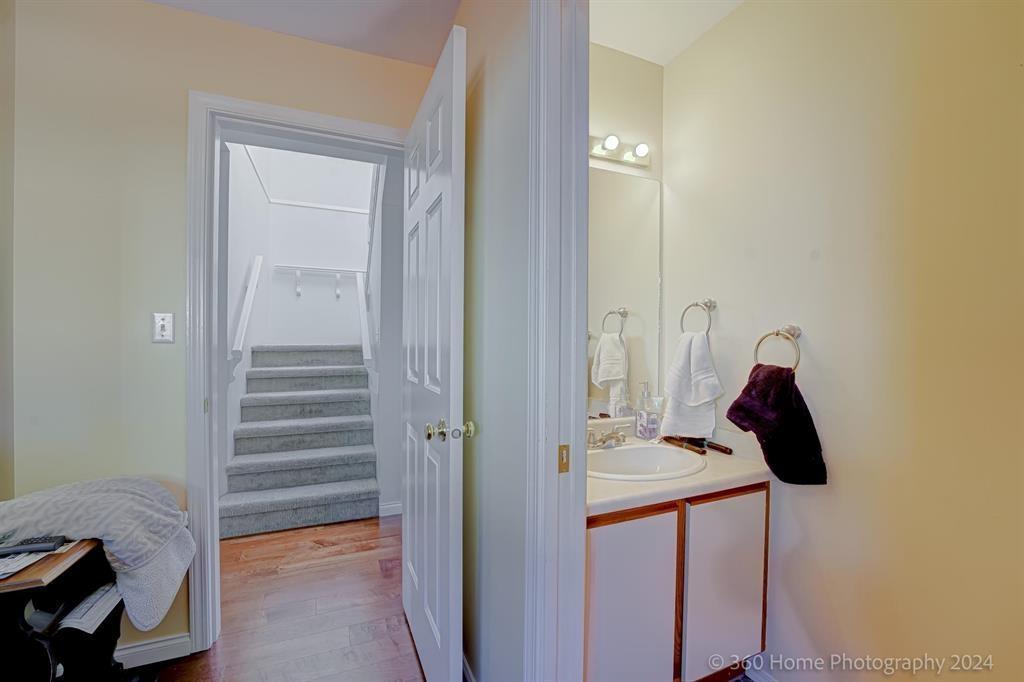3 Bedroom
3 Bathroom
1810 sqft
2 Level
Fireplace
Forced Air
$1,499,000
Quick Possession! Feel the charm as you step into this centrally located, original-owner home! From the functional open-concept floor plan that maximizes living space to the stunning maple-engineered hardwood flooring throughout, this home is designed for comfort and style. Key Features: 3 Bedrooms Upstairs 2 Full 4-Piece Bathrooms (Including Master Ensuite with Walk-In Closet) Open-Concept Main Floor Glass Sliders Leading to a Large SW-Facing Sundeck Updated Composite Decking & New Aluminum Railings - Perfect for entertaining or relaxing in the sun! Fully Fenced, Private, Professionally Landscaped X-Large Backyard - Your own peaceful retreat. Parking Galore! Double Garage Additional 6-Car Concrete Driveway Parking - Plenty of room for guests and family! This home offers both style and functionality in a private setting, ideal for entertaining or unwinding. The spacious backyard is perfect for those summer BBQs or future outdoor plans. Don't miss out-book your appointment today! (id:46941)
Property Details
|
MLS® Number
|
R2954583 |
|
Property Type
|
Single Family |
|
ParkingSpaceTotal
|
6 |
|
RoadType
|
Paved Road |
|
ViewType
|
Mountain View |
Building
|
BathroomTotal
|
3 |
|
BedroomsTotal
|
3 |
|
Age
|
36 Years |
|
Appliances
|
Washer, Dryer, Refrigerator, Stove, Dishwasher, See Remarks, Storage Shed |
|
ArchitecturalStyle
|
2 Level |
|
BasementType
|
Crawl Space |
|
ConstructionStyleAttachment
|
Detached |
|
FireProtection
|
Smoke Detectors |
|
FireplacePresent
|
Yes |
|
FireplaceTotal
|
1 |
|
Fixture
|
Drapes/window Coverings |
|
HeatingFuel
|
Oil |
|
HeatingType
|
Forced Air |
|
SizeInterior
|
1810 Sqft |
|
Type
|
House |
|
UtilityWater
|
Municipal Water |
Parking
Land
|
Acreage
|
No |
|
Sewer
|
Sanitary Sewer, Storm Sewer |
|
SizeIrregular
|
8932 |
|
SizeTotal
|
8932 Sqft |
|
SizeTotalText
|
8932 Sqft |
Utilities
|
Electricity
|
Available |
|
Natural Gas
|
Available |
|
Water
|
Available |
https://www.realtor.ca/real-estate/27787761/6833-142a-street-surrey





























