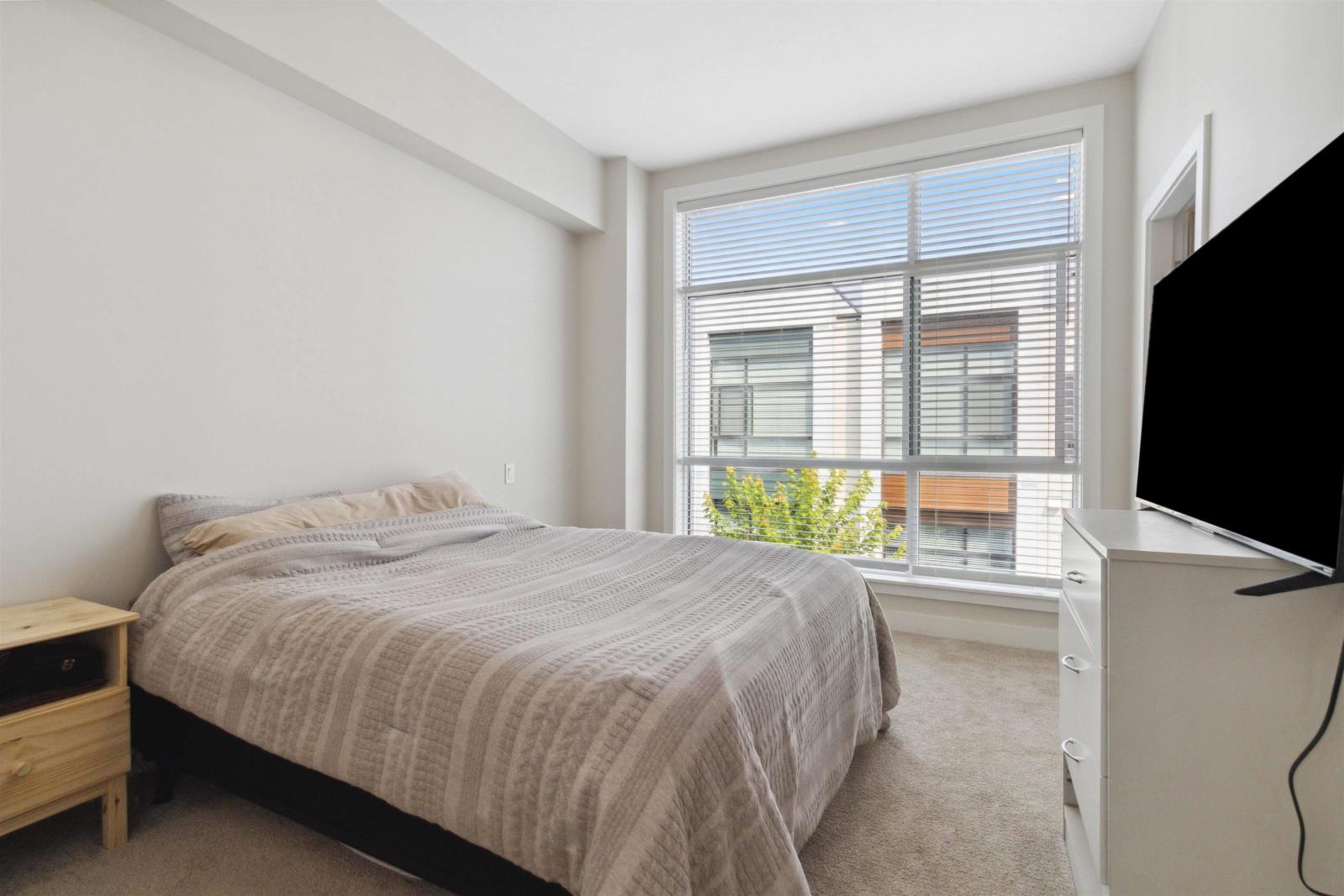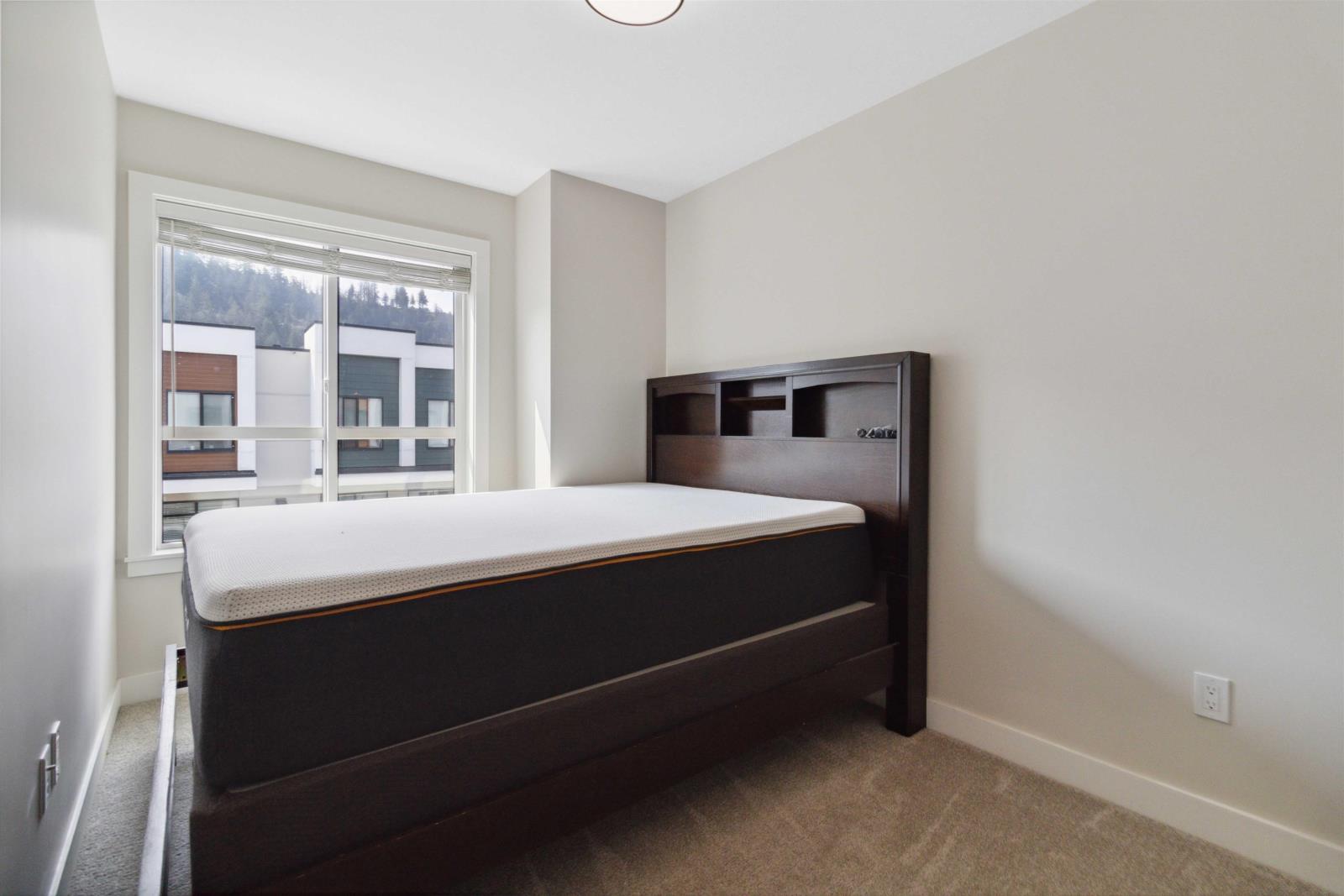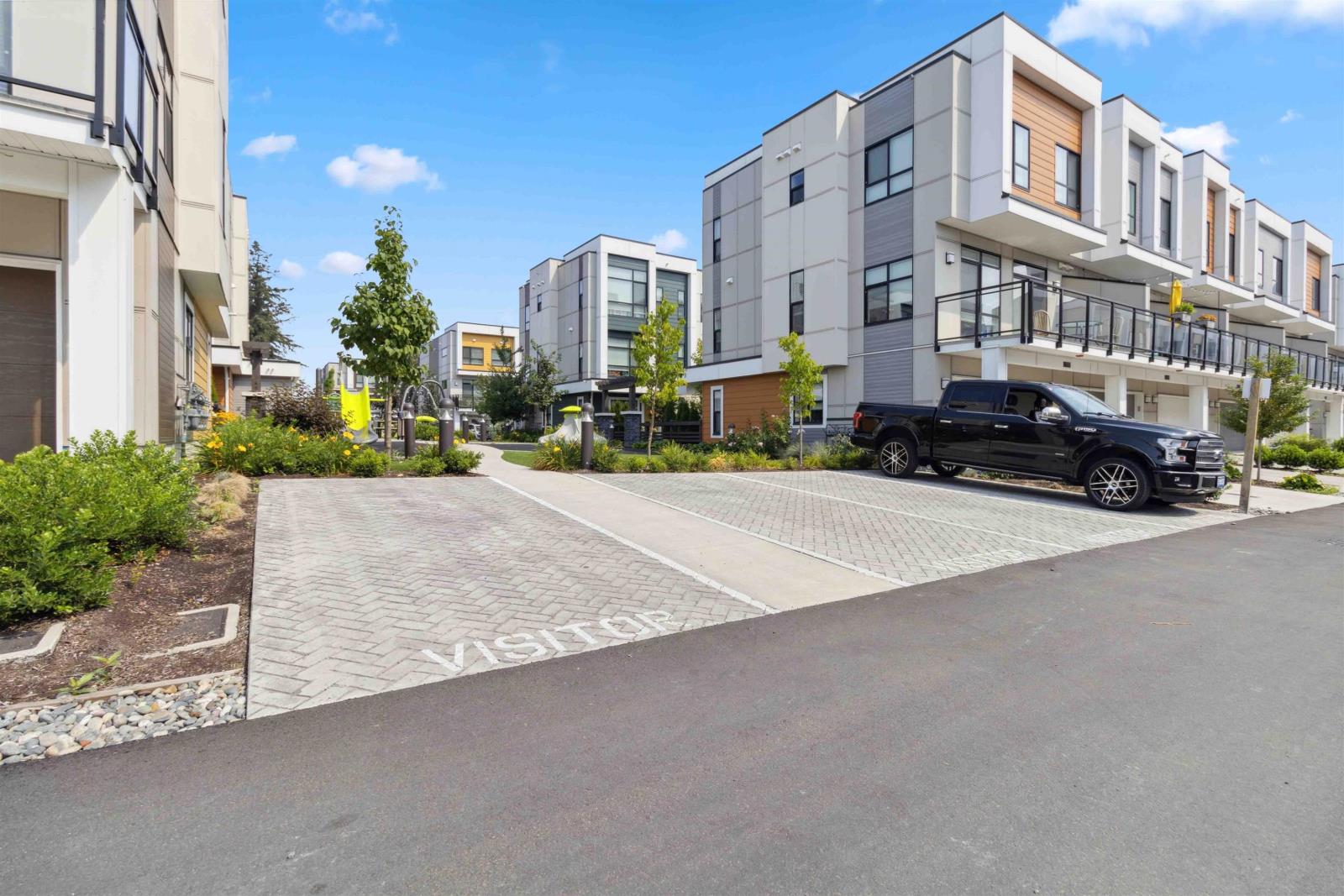4 Bedroom
3 Bathroom
1487 sqft
Fireplace
Forced Air
$629,000
LIKE NEW! 2022 BUILT! 4 CAR PARKING! This 3-LEVEL TOWNHOUSE is perfect for first time home buyers or investors! Featuring 4 Bedrooms & 3 Bathrooms, it offers plenty of space and modern conveniences.The sleek kitchen features a stainless steel appliance package, a gas stove, and a gas hookup for your barbecue, ideal for cooking enthusiasts and entertainers. Unwind by the cozy gas fireplace or relax in your spa-like ensuite after a long day. Located minutes from Garrison Village, shopping, schools, and recreation, this home is also a commuter's dream"”just an 8-10 min drive to Highway 1 (Vedder Rd exit) and only 25 min from Abbotsford. With a potential rental market of up to $3,000/month, this property offers excellent value and investment opportunity. Call today to book an appointment! (id:46941)
Property Details
|
MLS® Number
|
R2955340 |
|
Property Type
|
Single Family |
Building
|
BathroomTotal
|
3 |
|
BedroomsTotal
|
4 |
|
BasementType
|
None |
|
ConstructedDate
|
2022 |
|
ConstructionStyleAttachment
|
Attached |
|
FireplacePresent
|
Yes |
|
FireplaceTotal
|
1 |
|
HeatingFuel
|
Natural Gas |
|
HeatingType
|
Forced Air |
|
StoriesTotal
|
3 |
|
SizeInterior
|
1487 Sqft |
|
Type
|
Row / Townhouse |
Parking
Land
|
Acreage
|
No |
|
SizeFrontage
|
100 Ft |
Rooms
| Level |
Type |
Length |
Width |
Dimensions |
|
Above |
Primary Bedroom |
10 ft ,5 in |
12 ft ,8 in |
10 ft ,5 in x 12 ft ,8 in |
|
Above |
Other |
4 ft ,8 in |
6 ft |
4 ft ,8 in x 6 ft |
|
Above |
Bedroom 3 |
8 ft ,3 in |
10 ft ,8 in |
8 ft ,3 in x 10 ft ,8 in |
|
Above |
Bedroom 4 |
11 ft ,5 in |
8 ft ,1 in |
11 ft ,5 in x 8 ft ,1 in |
|
Lower Level |
Foyer |
3 ft ,6 in |
11 ft |
3 ft ,6 in x 11 ft |
|
Lower Level |
Bedroom 2 |
8 ft ,1 in |
9 ft ,6 in |
8 ft ,1 in x 9 ft ,6 in |
|
Main Level |
Living Room |
12 ft |
15 ft |
12 ft x 15 ft |
|
Main Level |
Dining Room |
9 ft |
15 ft |
9 ft x 15 ft |
|
Main Level |
Kitchen |
10 ft |
15 ft |
10 ft x 15 ft |
https://www.realtor.ca/real-estate/27795706/200-46150-thomas-road-vedder-crossing-chilliwack

































