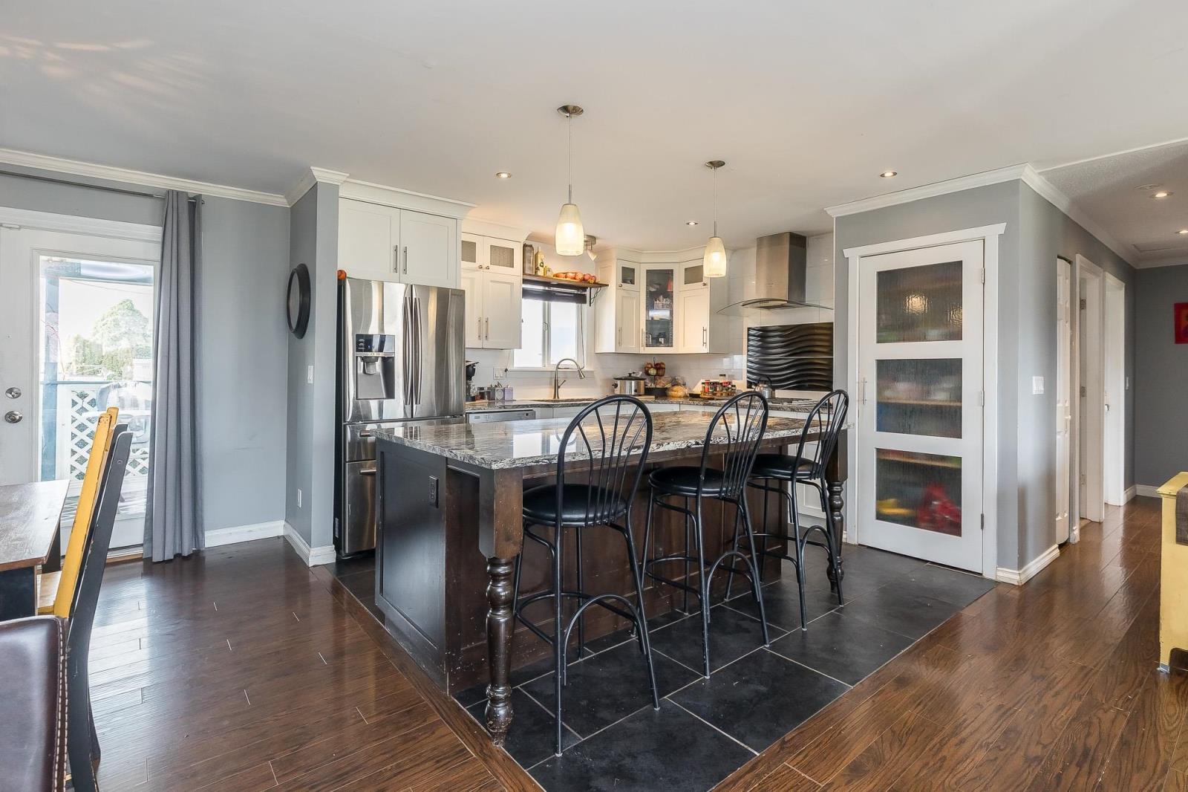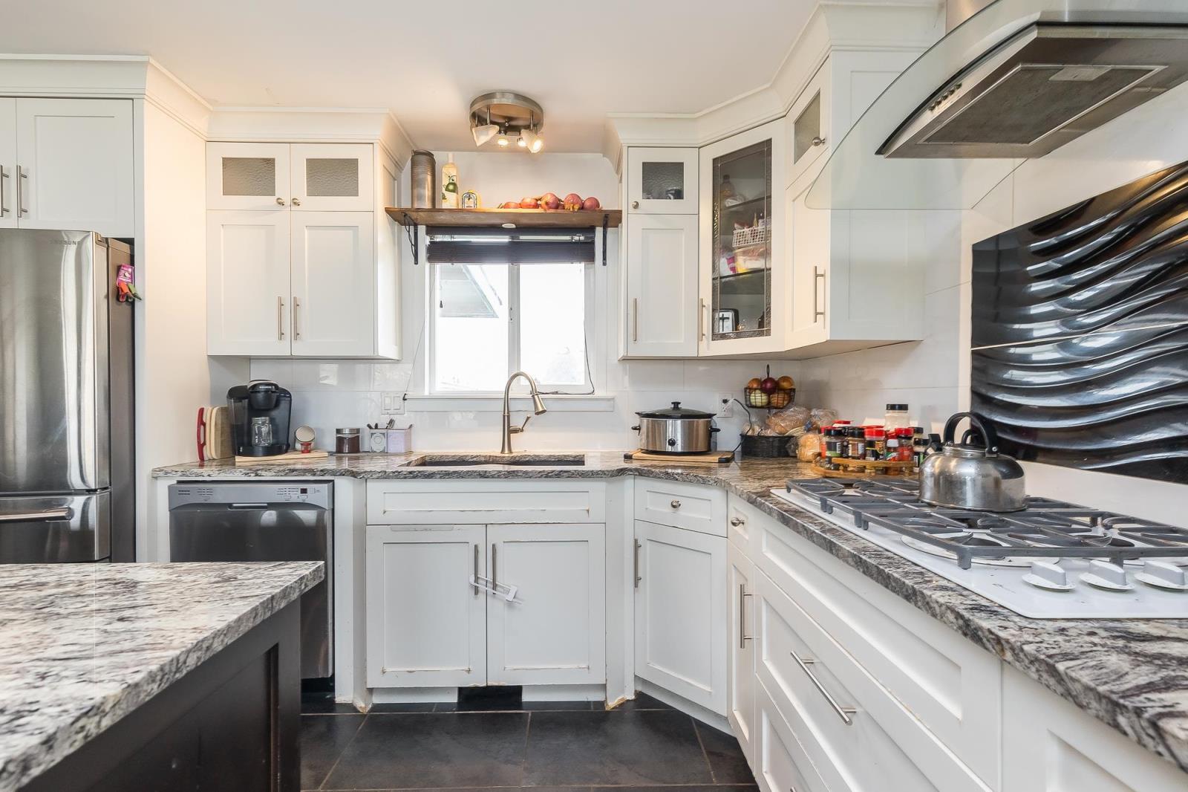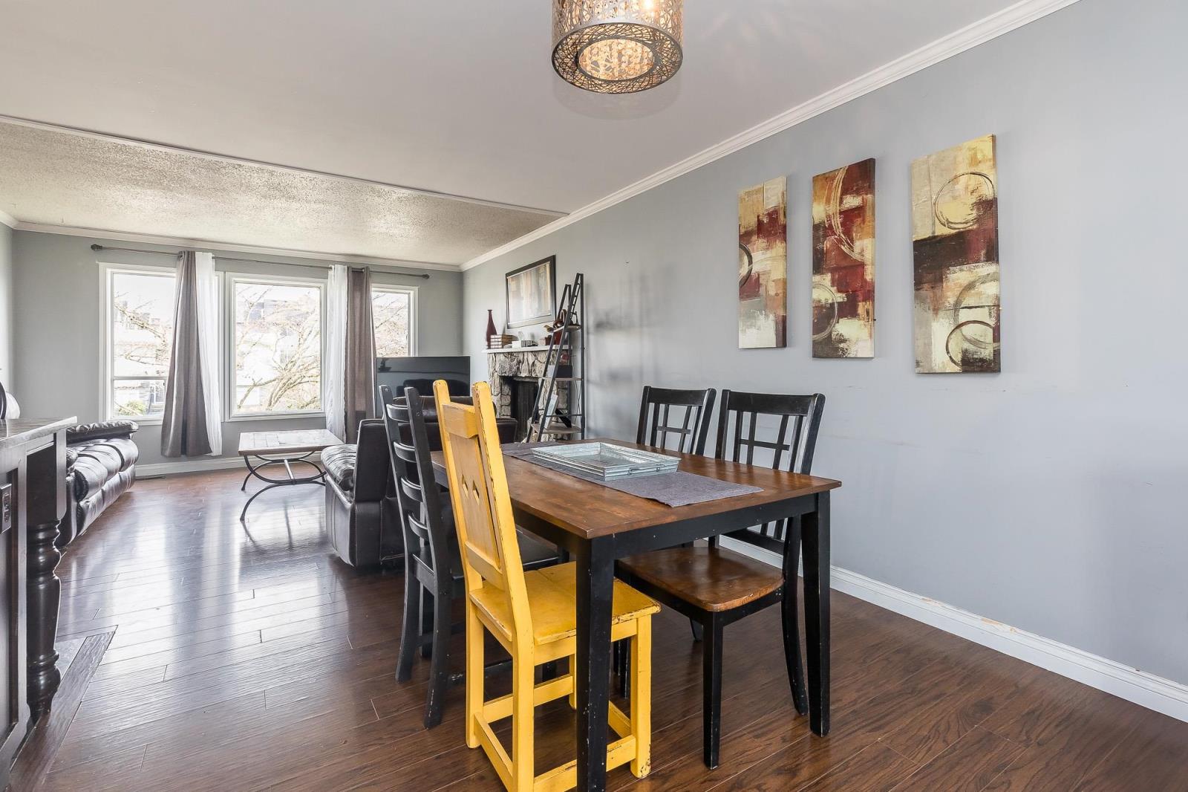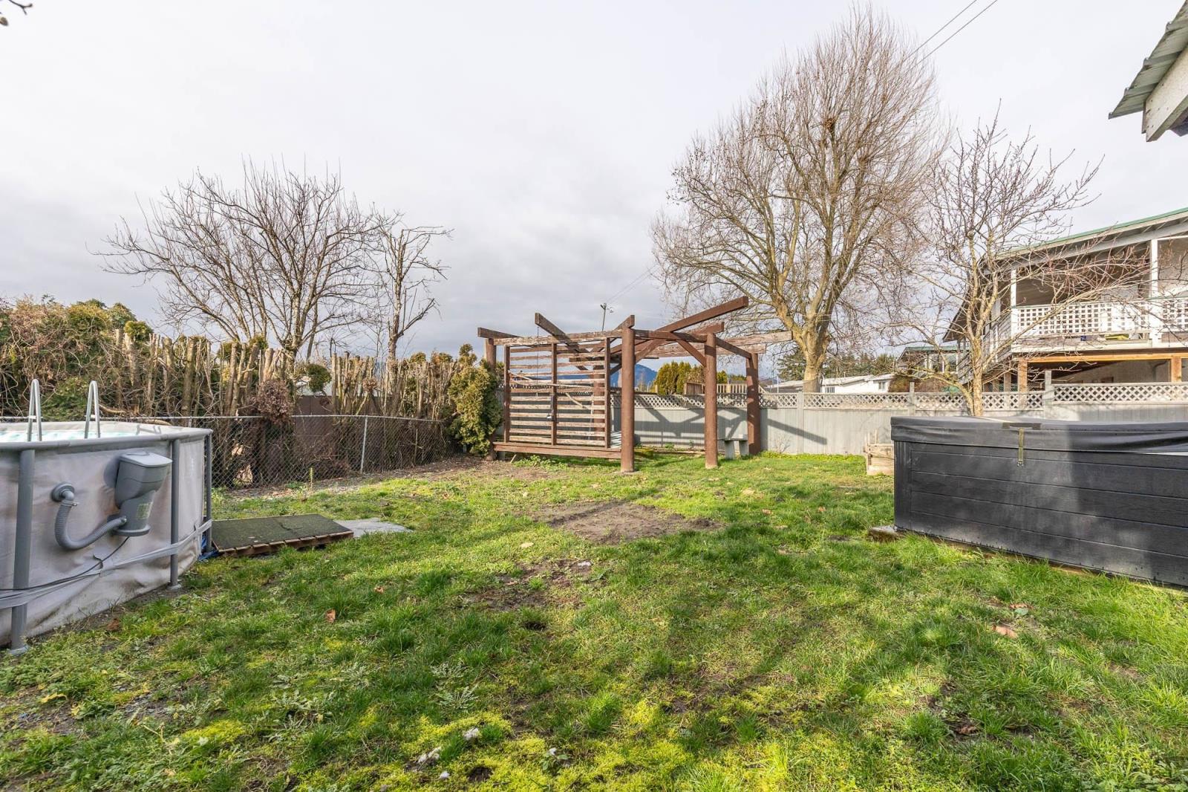8895 Hazel Street, Chilliwack Proper South Chilliwack, British Columbia V2P 7C7
$849,900
Welcome to centrally located uptown Chilliwack. Minutes away from all amenities. This home is nestled in a family oriented neighborhood boasting 4 bedrooms and 2 bathrooms. Plenty of parking for large families or trailer. Fully fenced yard includes space for gardening, a sanded area for large pool, extra storage, fire pit gazebo for entertaining and a hot tub. With plenty of modern updates, this home still canvases the possibilities to customize personal style. Close access to highway, shopping, District 1881, schools, transit, hospital and all your day to day needs. (id:46941)
Open House
This property has open houses!
11:00 am
Ends at:1:00 pm
Property Details
| MLS® Number | R2954869 |
| Property Type | Single Family |
| StorageType | Storage |
| ViewType | Mountain View |
Building
| BathroomTotal | 2 |
| BedroomsTotal | 4 |
| Amenities | Laundry - In Suite |
| Appliances | Washer, Dryer, Refrigerator, Stove, Dishwasher, Hot Tub |
| ArchitecturalStyle | Split Level Entry |
| BasementDevelopment | Finished |
| BasementType | Unknown (finished) |
| ConstructedDate | 1978 |
| ConstructionStyleAttachment | Detached |
| FireProtection | Smoke Detectors |
| HeatingFuel | Natural Gas |
| HeatingType | Forced Air |
| StoriesTotal | 2 |
| SizeInterior | 1769 Sqft |
| Type | House |
Parking
| Carport | |
| RV |
Land
| Acreage | Yes |
| SizeFrontage | 58 Ft ,2 In |
| SizeIrregular | 5924 |
| SizeTotal | 5924.0000 |
| SizeTotalText | 5924.0000 |
Rooms
| Level | Type | Length | Width | Dimensions |
|---|---|---|---|---|
| Above | Living Room | 13 ft ,1 in | 13 ft ,9 in | 13 ft ,1 in x 13 ft ,9 in |
| Above | Eating Area | 9 ft ,1 in | 11 ft ,9 in | 9 ft ,1 in x 11 ft ,9 in |
| Above | Kitchen | 12 ft ,6 in | 11 ft ,1 in | 12 ft ,6 in x 11 ft ,1 in |
| Above | Foyer | 6 ft ,2 in | 12 ft ,5 in | 6 ft ,2 in x 12 ft ,5 in |
| Above | Primary Bedroom | 11 ft ,3 in | 11 ft ,5 in | 11 ft ,3 in x 11 ft ,5 in |
| Above | Bedroom 2 | 8 ft ,8 in | 10 ft ,3 in | 8 ft ,8 in x 10 ft ,3 in |
| Above | Bedroom 3 | 9 ft ,6 in | 10 ft ,4 in | 9 ft ,6 in x 10 ft ,4 in |
| Lower Level | Bedroom 4 | 13 ft ,3 in | 12 ft ,9 in | 13 ft ,3 in x 12 ft ,9 in |
| Lower Level | Laundry Room | 12 ft ,3 in | 13 ft ,1 in | 12 ft ,3 in x 13 ft ,1 in |
| Lower Level | Recreational, Games Room | 26 ft ,2 in | 11 ft ,1 in | 26 ft ,2 in x 11 ft ,1 in |
https://www.realtor.ca/real-estate/27804461/8895-hazel-street-chilliwack-proper-south-chilliwack
Interested?
Contact us for more information

































