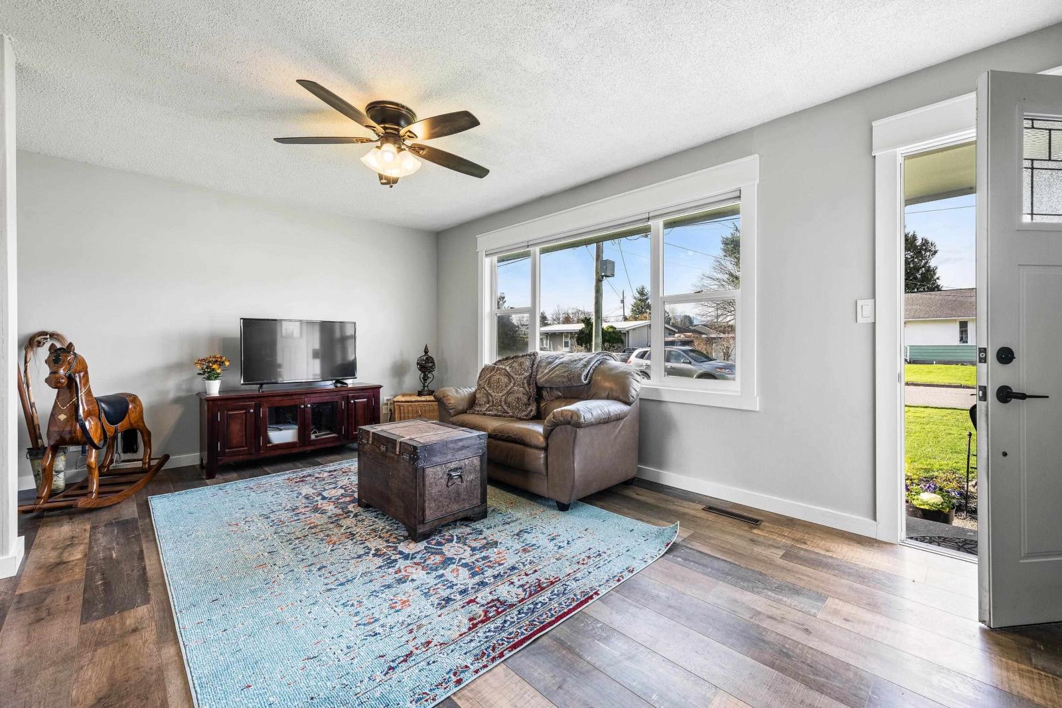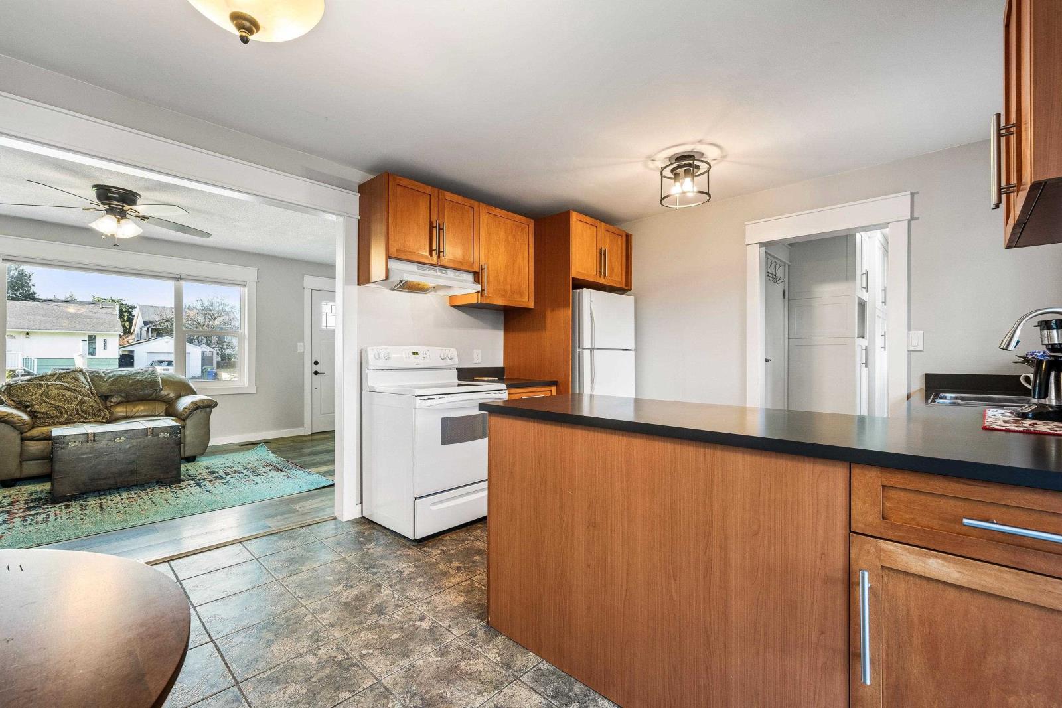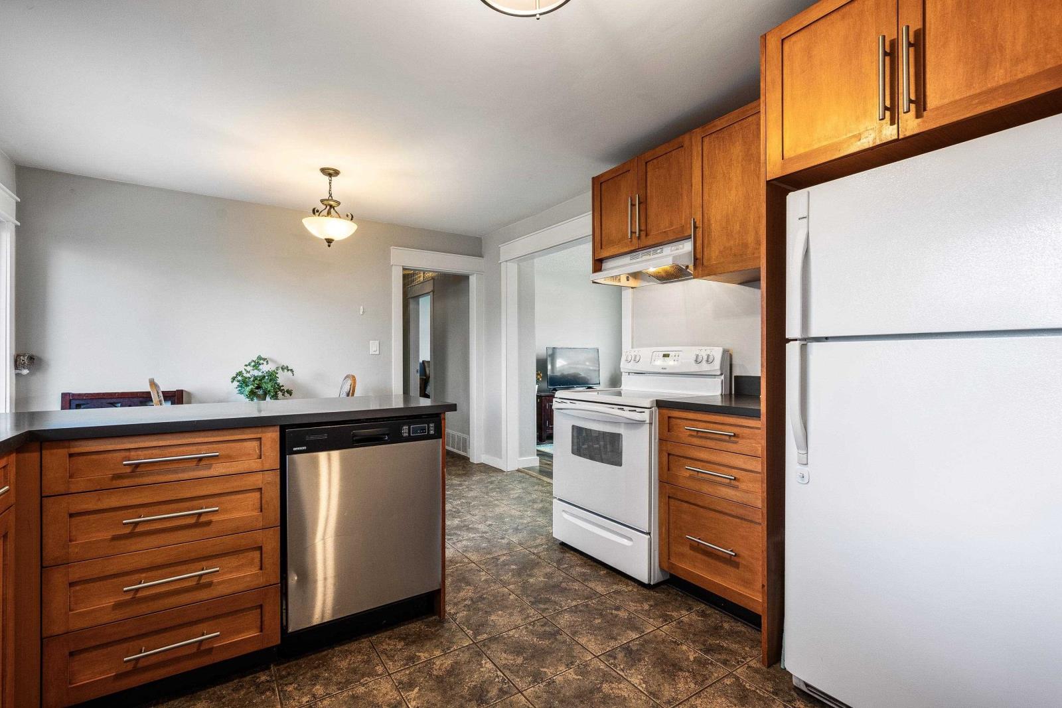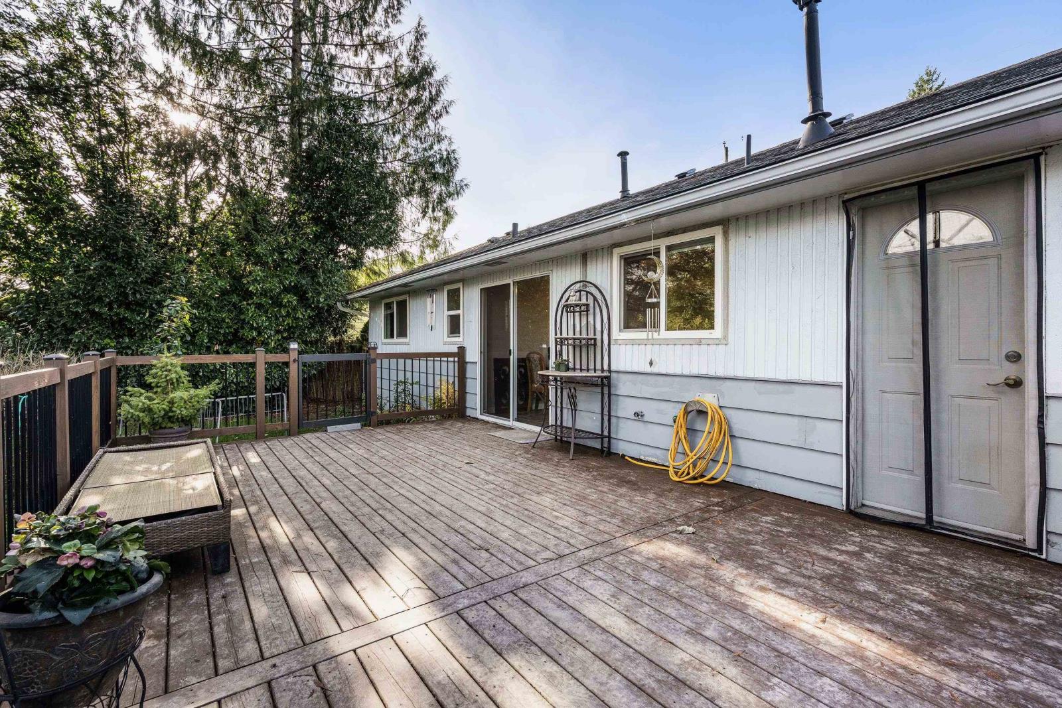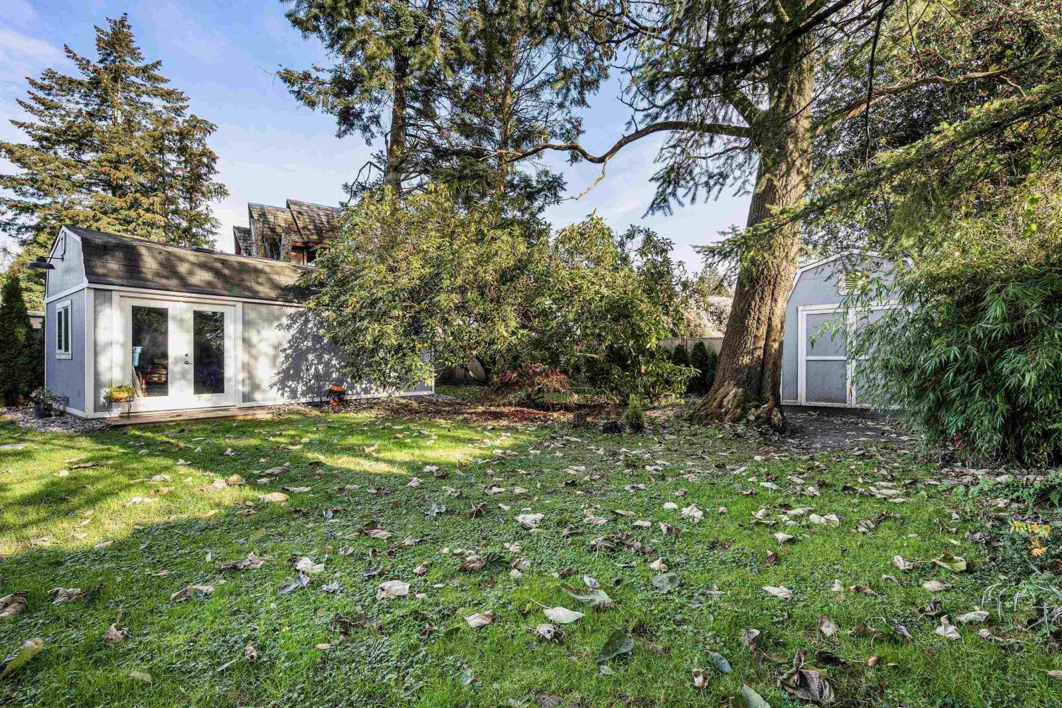3 Bedroom
1 Bathroom
1081 sqft
Forced Air
Acreage
$750,000
Welcome to this charming rancher w/ a loft, nestled on a quiet street in Fairfield. The living room boasts updated laminate flooring & large windows flood the space w/ plenty of natural light. The kitchen offers ample cabinet space & there is a convenient mudroom w/ built-in storage. The beautifully updated 4pc bthrm has a new vanity, tub, tile, & light fixtures. This home offers the primary & second bedrm on the main floor & the loft upstairs can act as a 3rd bedroom w/ a closet & storage. Additional updates to the home include a new roof, vinyl windows throughout, & a new furnace. Outside the spacious, private, fully fenced yard, has a large deck space & a detached workshop and shed. Prime location close to schools, parks, & recreation! Don't miss this great opportunity! * PREC - Personal Real Estate Corporation (id:46941)
Property Details
|
MLS® Number
|
R2946365 |
|
Property Type
|
Single Family |
|
Structure
|
Workshop |
|
ViewType
|
View |
Building
|
BathroomTotal
|
1 |
|
BedroomsTotal
|
3 |
|
Appliances
|
Washer, Dryer, Refrigerator, Stove, Dishwasher |
|
BasementType
|
Crawl Space |
|
ConstructedDate
|
1959 |
|
ConstructionStyleAttachment
|
Detached |
|
HeatingFuel
|
Natural Gas |
|
HeatingType
|
Forced Air |
|
StoriesTotal
|
2 |
|
SizeInterior
|
1081 Sqft |
|
Type
|
House |
Parking
Land
|
Acreage
|
Yes |
|
SizeIrregular
|
7840 |
|
SizeTotal
|
7840.0000 |
|
SizeTotalText
|
7840.0000 |
Rooms
| Level |
Type |
Length |
Width |
Dimensions |
|
Above |
Bedroom 3 |
11 ft ,8 in |
13 ft ,6 in |
11 ft ,8 in x 13 ft ,6 in |
|
Above |
Attic (finished) |
11 ft ,8 in |
5 ft ,7 in |
11 ft ,8 in x 5 ft ,7 in |
|
Main Level |
Living Room |
18 ft ,6 in |
11 ft ,8 in |
18 ft ,6 in x 11 ft ,8 in |
|
Main Level |
Kitchen |
8 ft ,1 in |
12 ft ,7 in |
8 ft ,1 in x 12 ft ,7 in |
|
Main Level |
Eating Area |
6 ft ,5 in |
12 ft ,7 in |
6 ft ,5 in x 12 ft ,7 in |
|
Main Level |
Mud Room |
11 ft ,1 in |
6 ft ,4 in |
11 ft ,1 in x 6 ft ,4 in |
|
Main Level |
Primary Bedroom |
12 ft ,8 in |
11 ft ,8 in |
12 ft ,8 in x 11 ft ,8 in |
|
Main Level |
Bedroom 2 |
10 ft ,8 in |
10 ft ,9 in |
10 ft ,8 in x 10 ft ,9 in |
https://www.realtor.ca/real-estate/27677814/10152-fairview-drive-fairfield-island-chilliwack




