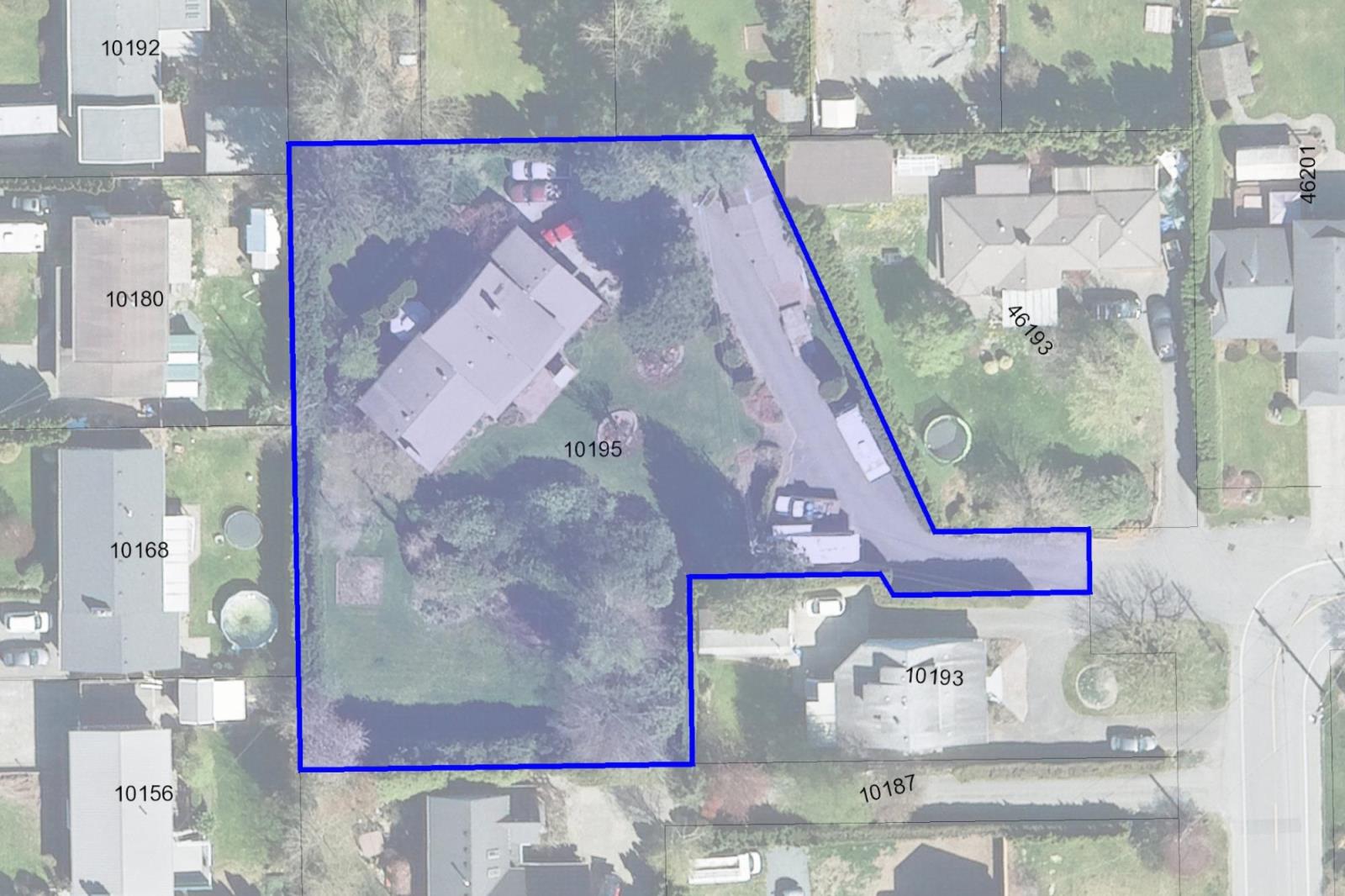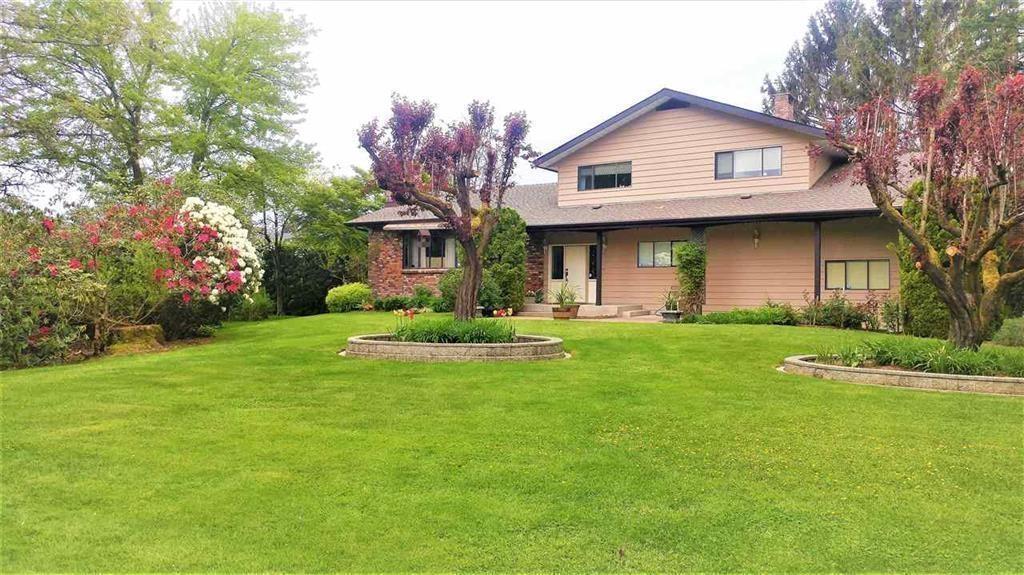10195 Williams Road, Fairfield Island Chilliwack, British Columbia V2P 5H3
4 Bedroom
3 Bathroom
3065 sqft
Fireplace
Forced Air
Acreage
$1,650,000
A rare development opportunity in one of Chilliwack's most desirable family neighbourhoods! This offering consists of 2 homes with 2 separate titles totalling 1.1 acres. Both homes currently tenanted and producing rental income. Currently proposed for 7 single family homes, and potential for 9 homes if rezoned to R3 zone. Buyer to confirm with the City of Chilliwack. Just minutes to Chilliwack's District 1881 and all amenities you may need. Don't miss out, this won't last long! (id:46941)
Property Details
| MLS® Number | R2919470 |
| Property Type | Single Family |
| ViewType | Mountain View |
Building
| BathroomTotal | 3 |
| BedroomsTotal | 4 |
| Appliances | Washer, Dryer, Refrigerator, Stove, Dishwasher |
| BasementDevelopment | Finished |
| BasementType | Unknown (finished) |
| ConstructedDate | 1981 |
| ConstructionStyleAttachment | Detached |
| ConstructionStyleSplitLevel | Split Level |
| FireplacePresent | Yes |
| FireplaceTotal | 2 |
| HeatingFuel | Natural Gas |
| HeatingType | Forced Air |
| StoriesTotal | 4 |
| SizeInterior | 3065 Sqft |
| Type | House |
Parking
| Garage | 2 |
| Open | |
| RV |
Land
| Acreage | Yes |
| SizeIrregular | 33192 |
| SizeTotal | 33192.0000 |
| SizeTotalText | 33192.0000 |
Rooms
| Level | Type | Length | Width | Dimensions |
|---|---|---|---|---|
| Above | Primary Bedroom | 13 ft ,4 in | 11 ft | 13 ft ,4 in x 11 ft |
| Above | Bedroom 2 | 11 ft | 13 ft | 11 ft x 13 ft |
| Above | Bedroom 3 | 13 ft ,3 in | 12 ft ,1 in | 13 ft ,3 in x 12 ft ,1 in |
| Basement | Bedroom 4 | 11 ft | 9 ft ,9 in | 11 ft x 9 ft ,9 in |
| Basement | Recreational, Games Room | 22 ft ,3 in | 13 ft ,9 in | 22 ft ,3 in x 13 ft ,9 in |
| Basement | Den | 8 ft ,4 in | 7 ft ,7 in | 8 ft ,4 in x 7 ft ,7 in |
| Lower Level | Foyer | 12 ft ,9 in | 11 ft | 12 ft ,9 in x 11 ft |
| Lower Level | Family Room | 18 ft ,6 in | 15 ft ,4 in | 18 ft ,6 in x 15 ft ,4 in |
| Lower Level | Laundry Room | 8 ft ,2 in | 6 ft ,4 in | 8 ft ,2 in x 6 ft ,4 in |
| Main Level | Kitchen | 11 ft ,8 in | 10 ft ,6 in | 11 ft ,8 in x 10 ft ,6 in |
| Main Level | Living Room | 22 ft ,6 in | 14 ft ,3 in | 22 ft ,6 in x 14 ft ,3 in |
| Main Level | Dining Room | 11 ft | 11 ft ,9 in | 11 ft x 11 ft ,9 in |
| Main Level | Eating Area | 9 ft ,5 in | 7 ft ,4 in | 9 ft ,5 in x 7 ft ,4 in |
https://www.realtor.ca/real-estate/27348045/10195-williams-road-fairfield-island-chilliwack
Interested?
Contact us for more information



