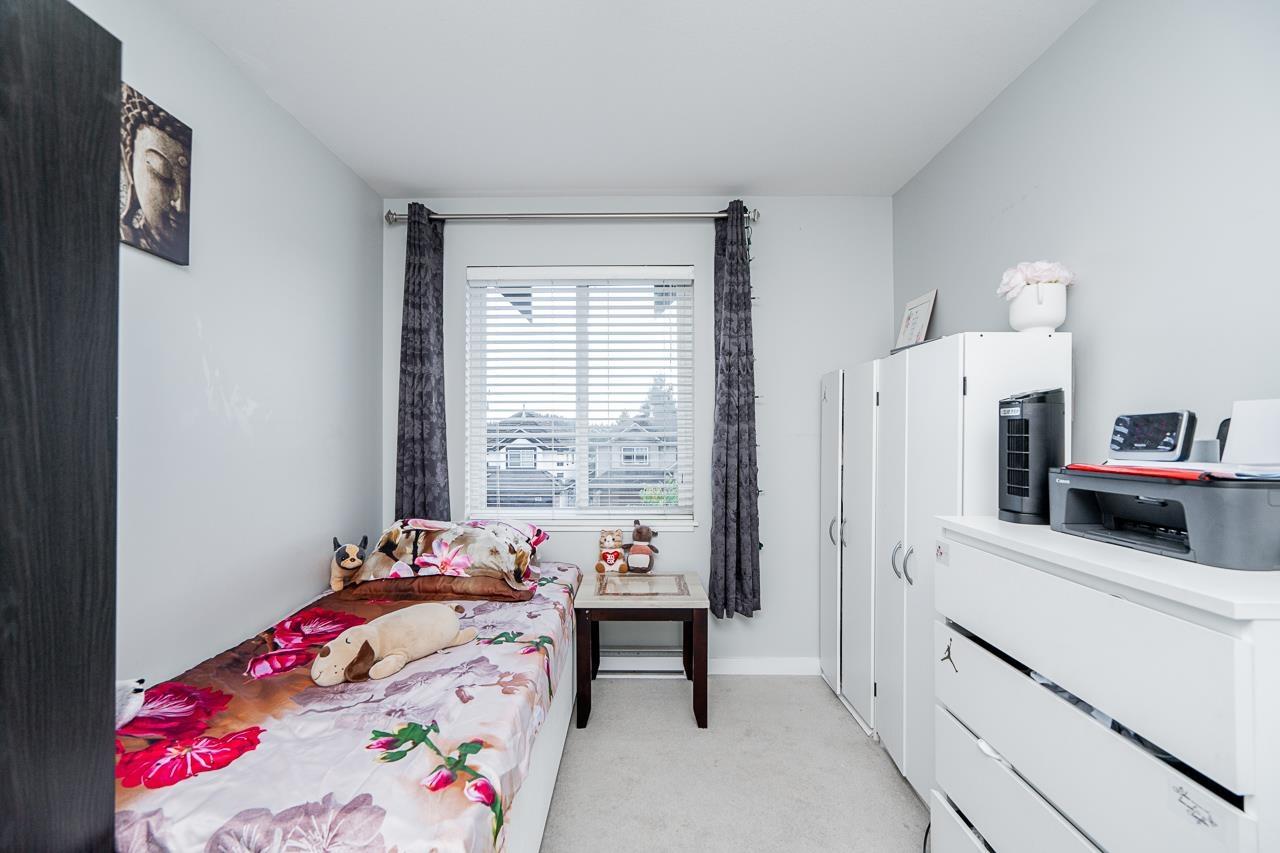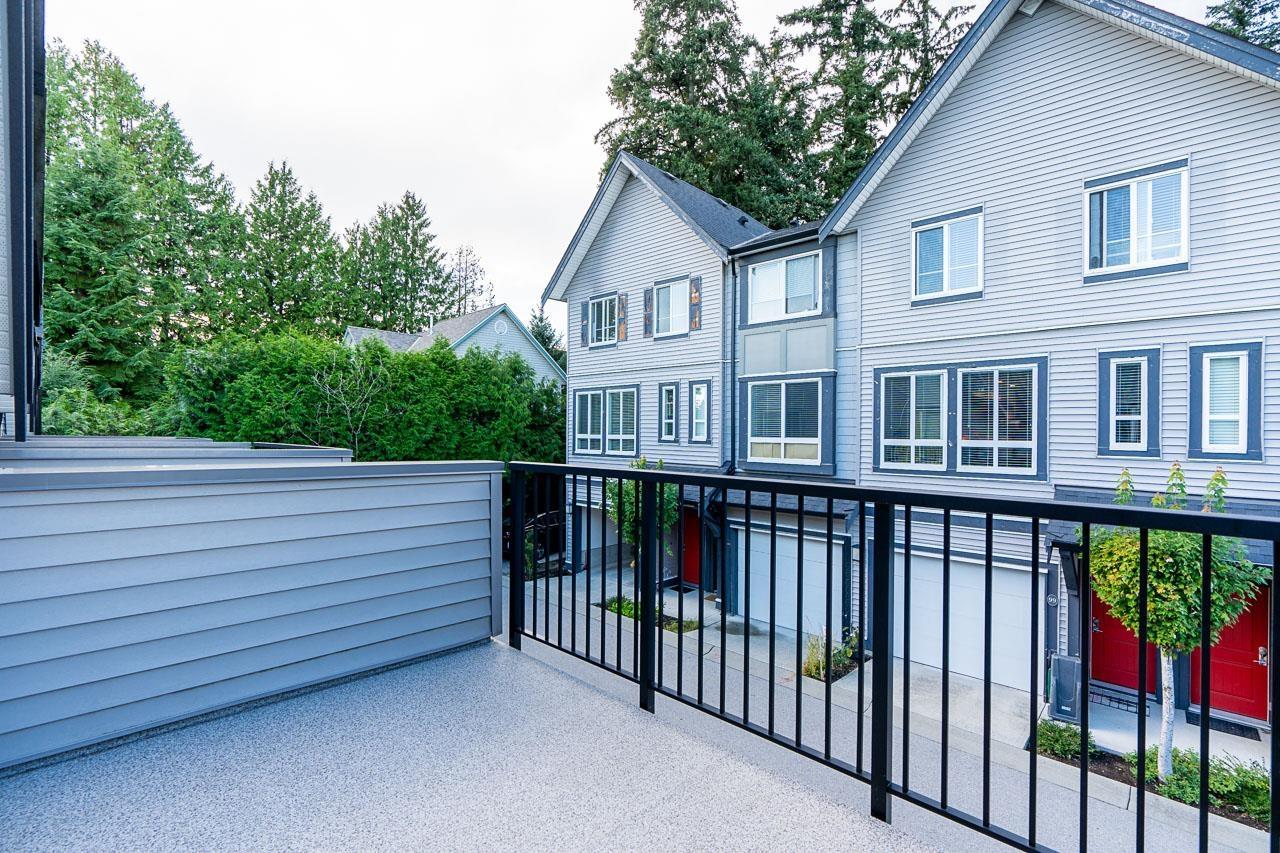104 14555 68 Avenue Surrey, British Columbia V3S 2A8
$899,000Maintenance,
$263 Monthly
Maintenance,
$263 MonthlyWell Maintained DOUBLE SIDE BY SIDE Garage unit features Open Concept floor-plan with High Ceiling, features Modern White Cabinet Kitchen, Quartz Counters, Stainless Steel Appliances, and lots of windows for natural light. 3 Bedrooms & 2 Full Bath upstairs. You get double the outside space which includes a patio for relaxing and a sundeck for entertaining. Complex has a club house & small playground for kids. Ideally located, close to T.E. Scott Elementary & Sullivan Secondary Heights, transit and all other amenities. CONTACT TODAY! (id:46941)
Property Details
| MLS® Number | R2926184 |
| Property Type | Single Family |
| CommunityFeatures | Pets Allowed With Restrictions |
| Structure | Playground |
Building
| BathroomTotal | 2 |
| BedroomsTotal | 3 |
| Age | 8 Years |
| Amenities | Guest Suite |
| Appliances | Washer, Dryer, Refrigerator, Stove, Dishwasher |
| ArchitecturalStyle | 2 Level |
| BasementType | None |
| ConstructionStyleAttachment | Attached |
| FireplacePresent | Yes |
| FireplaceTotal | 1 |
| HeatingType | Baseboard Heaters |
| SizeInterior | 1192 Sqft |
| Type | Row / Townhouse |
| UtilityWater | Municipal Water |
Parking
| Garage |
Land
| Acreage | No |
| Sewer | Sanitary Sewer, Storm Sewer |
Utilities
| Electricity | Available |
| Water | Available |
https://www.realtor.ca/real-estate/27433515/104-14555-68-avenue-surrey
Interested?
Contact us for more information
























