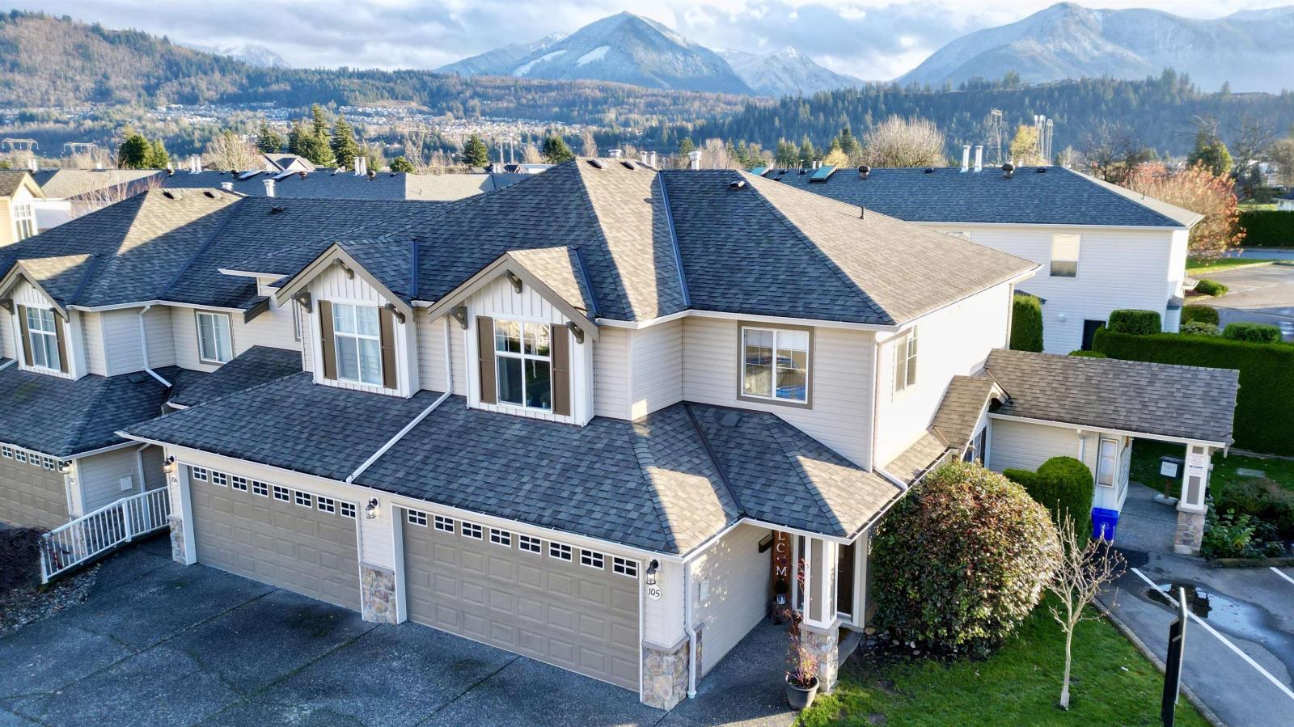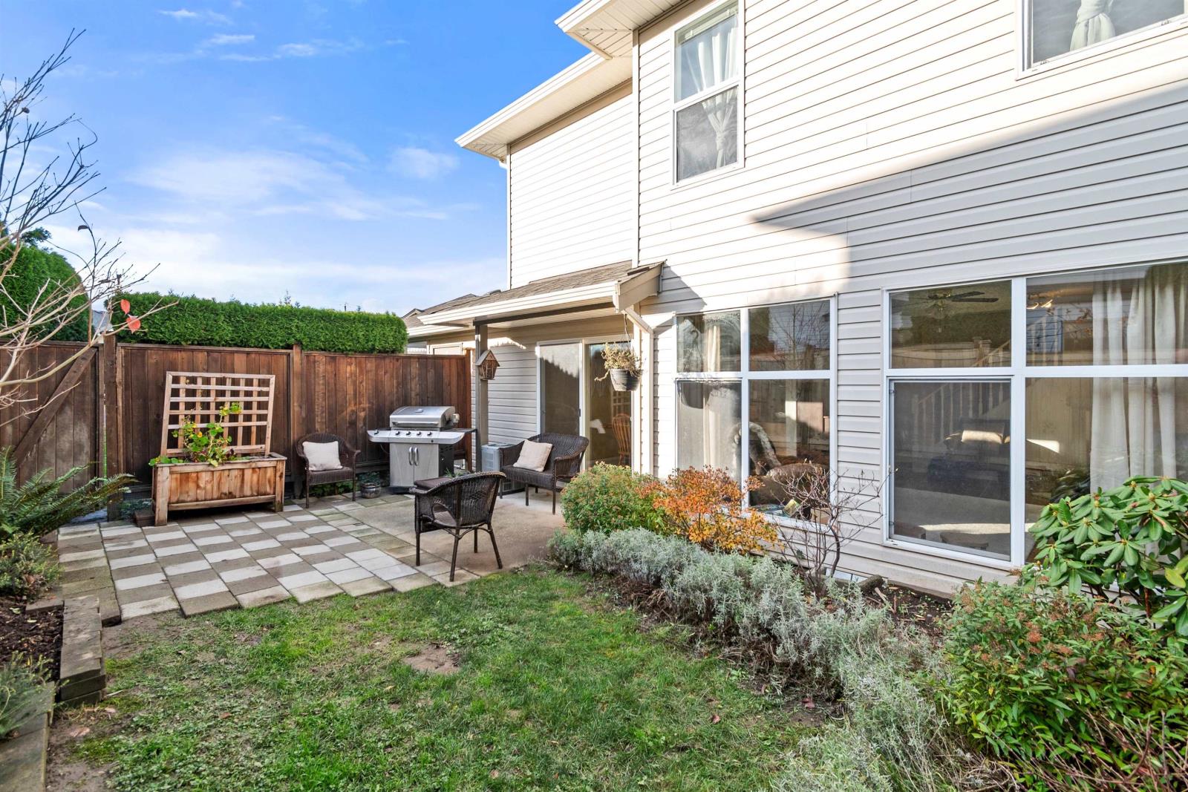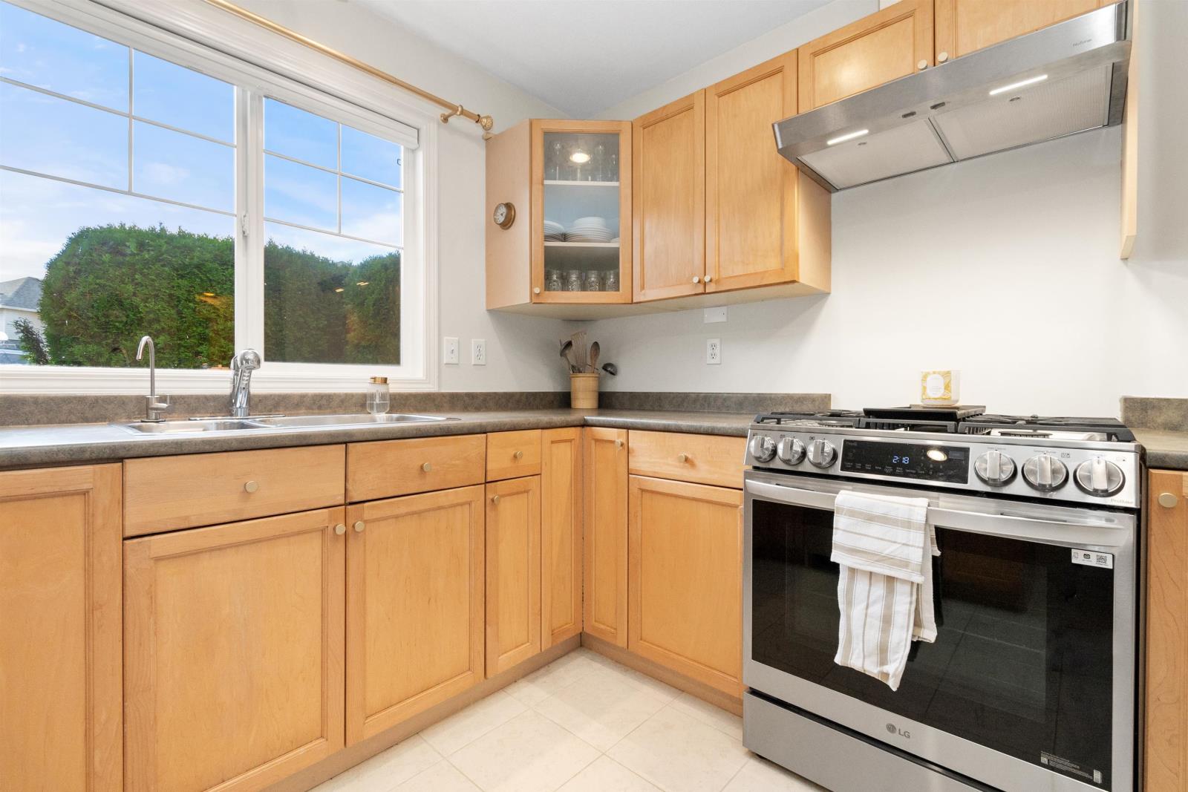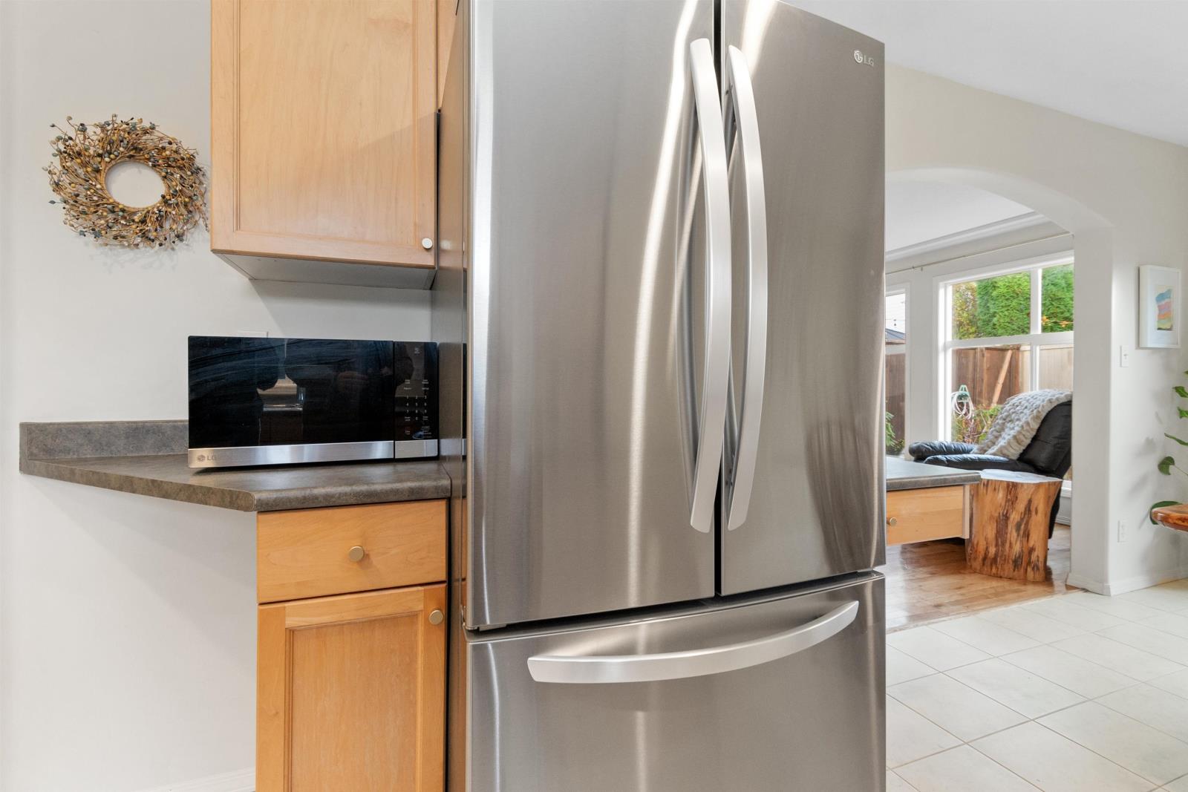3 Bedroom
3 Bathroom
1530 sqft
Fireplace
Central Air Conditioning
Forced Air
$649,900
Feel the relaxing vibes in this bright and freshly painted 3-bed, 3-bath end-unit townhouse in the heart of Sardis with loads of natural light and mountain views! The main floor boasts hardwood floors, a spacious kitchen with new stainless steel appliances, a formal dining area leading to a fully fenced yard. Cozy up in the expansive living room with a natural gas fireplace. 2-piece bath on the main for guests and a great foyer. Upstairs features brand-new carpet, a huge primary bedroom with a walk-in closet and ensuite, two more generously sized bedrooms accompanied by another 4-piece bathroom, and laundry. Central A/C, a double garage, and extra parking add convenience. Walking distance to schools and minutes to Cultus Lake, Vedder River, trails, and Hwy 1. * PREC - Personal Real Estate Corporation (id:46941)
Property Details
|
MLS® Number
|
R2945371 |
|
Property Type
|
Single Family |
|
Structure
|
Clubhouse, Playground |
|
ViewType
|
Mountain View |
Building
|
BathroomTotal
|
3 |
|
BedroomsTotal
|
3 |
|
Amenities
|
Laundry - In Suite |
|
Appliances
|
Washer, Dryer, Refrigerator, Stove, Dishwasher |
|
BasementType
|
Crawl Space |
|
ConstructedDate
|
1998 |
|
ConstructionStyleAttachment
|
Attached |
|
CoolingType
|
Central Air Conditioning |
|
FireplacePresent
|
Yes |
|
FireplaceTotal
|
1 |
|
HeatingFuel
|
Natural Gas |
|
HeatingType
|
Forced Air |
|
StoriesTotal
|
2 |
|
SizeInterior
|
1530 Sqft |
|
Type
|
Row / Townhouse |
Parking
Land
Rooms
| Level |
Type |
Length |
Width |
Dimensions |
|
Above |
Primary Bedroom |
12 ft ,9 in |
16 ft ,1 in |
12 ft ,9 in x 16 ft ,1 in |
|
Above |
Other |
6 ft ,4 in |
5 ft ,8 in |
6 ft ,4 in x 5 ft ,8 in |
|
Above |
Bedroom 2 |
10 ft ,7 in |
10 ft ,9 in |
10 ft ,7 in x 10 ft ,9 in |
|
Above |
Bedroom 3 |
10 ft ,2 in |
11 ft ,5 in |
10 ft ,2 in x 11 ft ,5 in |
|
Main Level |
Foyer |
7 ft ,7 in |
4 ft ,6 in |
7 ft ,7 in x 4 ft ,6 in |
|
Main Level |
Kitchen |
11 ft |
11 ft ,5 in |
11 ft x 11 ft ,5 in |
|
Main Level |
Dining Room |
9 ft ,2 in |
8 ft ,1 in |
9 ft ,2 in x 8 ft ,1 in |
|
Main Level |
Living Room |
12 ft ,7 in |
16 ft ,1 in |
12 ft ,7 in x 16 ft ,1 in |
https://www.realtor.ca/real-estate/27666361/105-6450-vedder-road-sardis-south-chilliwack





































