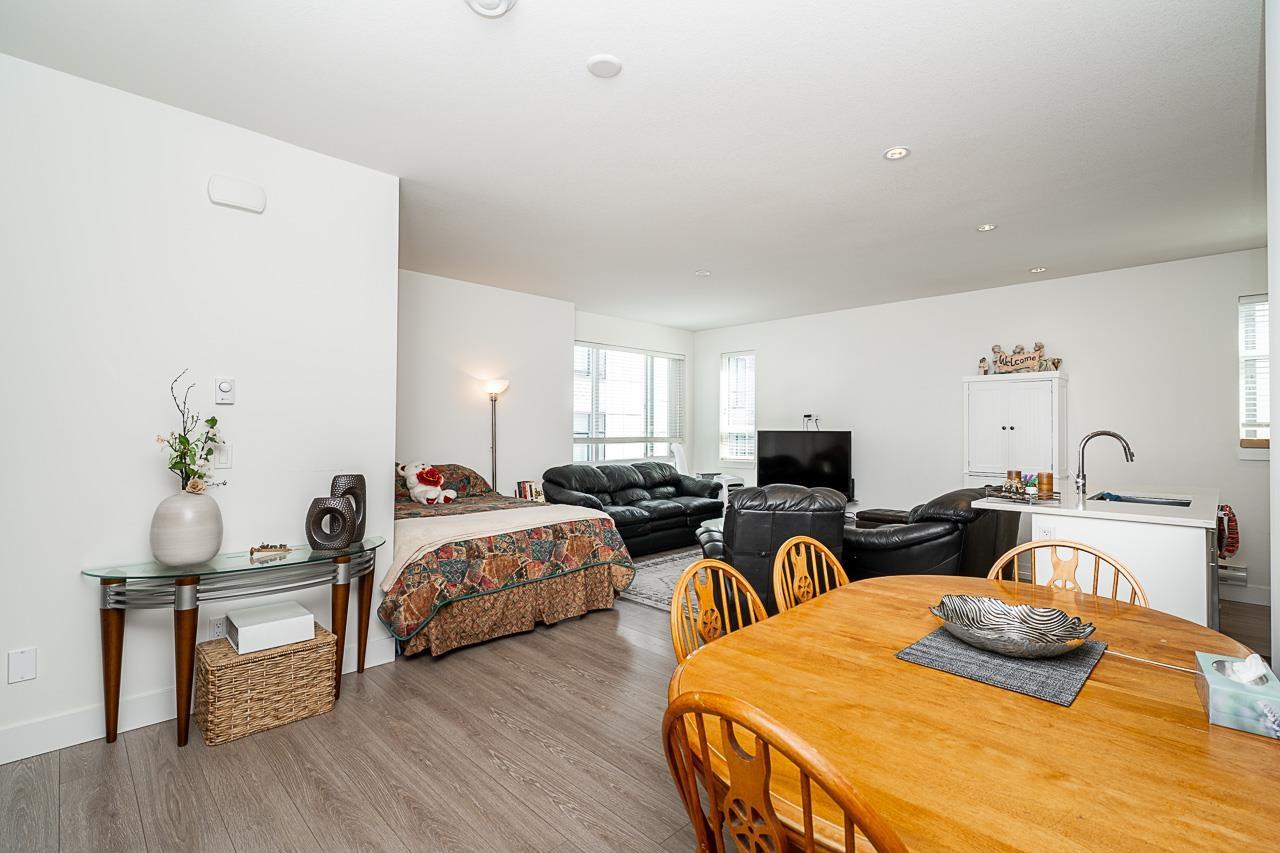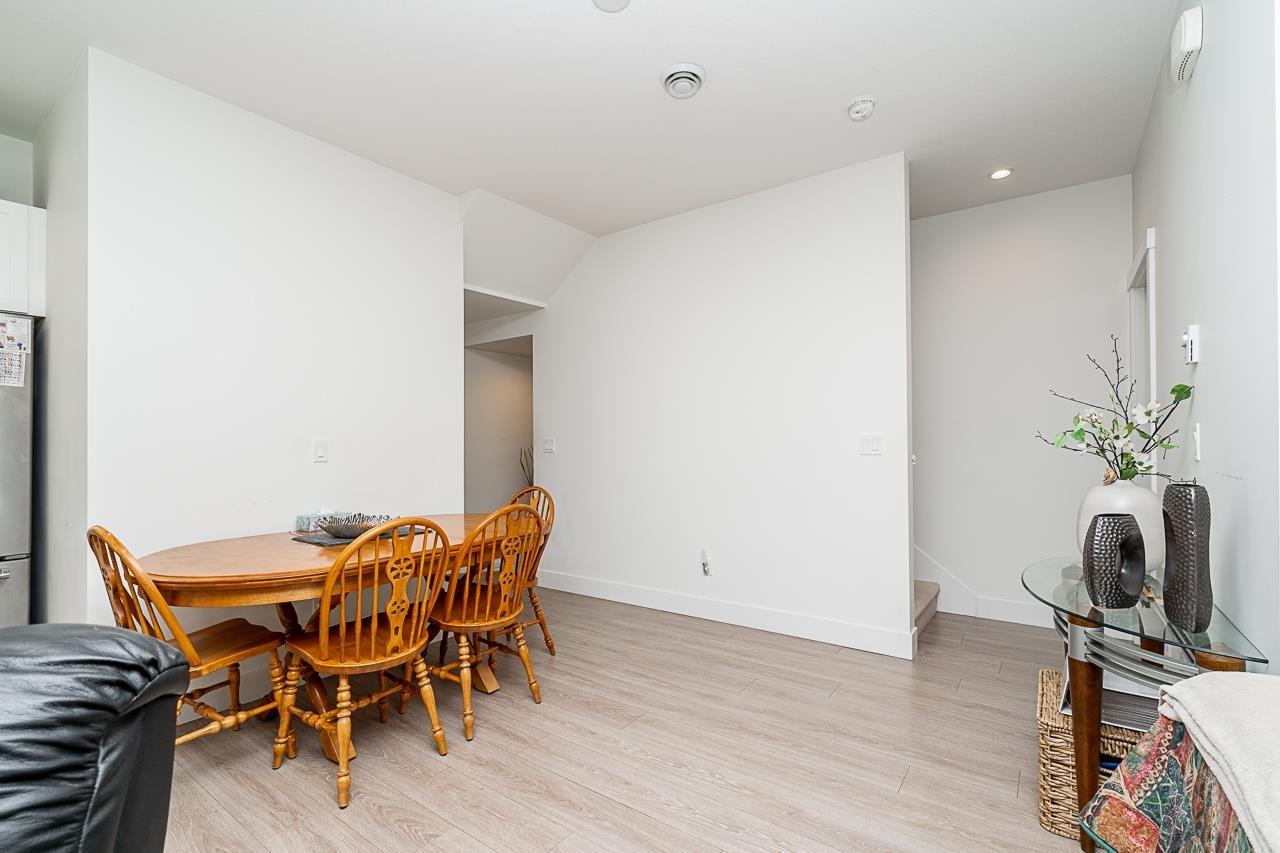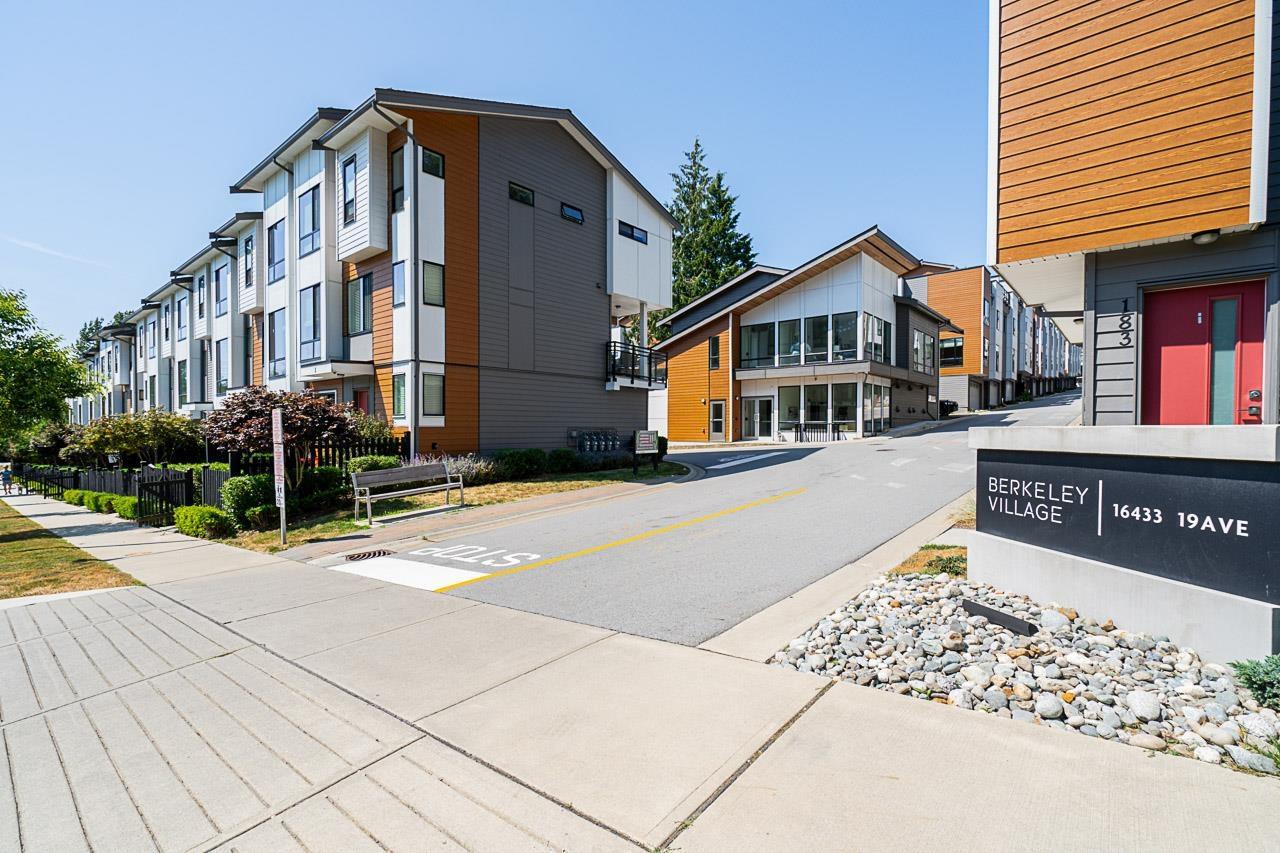113 16433 19 Avenue Surrey, British Columbia V3Z 0Z1
$949,999Maintenance,
$373.50 Monthly
Maintenance,
$373.50 MonthlyWelcome to this spacious executive end unit townhouse with a side-by-side garage and a massive private rooftop deck, located in the desirable Berkeley Village community of sunny South Surrey/White Rock. This 3-bedroom plus den, 2.5-bathroom home spans over 1,500 square feet and boasts a modern, functional open-concept floor plan. Enjoy the elegance of expansive white polished quartz countertops, a large kitchen island, a gas range, and high-end stainless steel appliances. This home is conveniently located just a short drive from the prestigious private Southridge School and near the vibrant Morgan Crossing and Grandview Corners shopping and dining districts. It also offers quick access to Highway99, White Rock, and US border. Don't miss the opportunity to own this exceptional townhouse. (id:46941)
Property Details
| MLS® Number | R2915112 |
| Property Type | Single Family |
| CommunityFeatures | Pets Allowed With Restrictions, Rentals Allowed With Restrictions |
| ParkingSpaceTotal | 2 |
Building
| BathroomTotal | 3 |
| BedroomsTotal | 3 |
| Age | 5 Years |
| Amenities | Clubhouse, Exercise Centre, Laundry - In Suite, Recreation Centre |
| Appliances | Washer, Dryer, Refrigerator, Stove, Dishwasher, Garage Door Opener, Alarm System - Roughed In, Central Vacuum - Roughed In |
| ArchitecturalStyle | 3 Level, Other |
| BasementType | None |
| ConstructionStyleAttachment | Attached |
| FireProtection | Unknown, Sprinkler System-fire |
| HeatingFuel | Electric |
| HeatingType | Baseboard Heaters |
| SizeInterior | 1503 Sqft |
| Type | Row / Townhouse |
| UtilityWater | Municipal Water |
Parking
| Garage | |
| Visitor Parking |
Land
| Acreage | No |
| LandscapeFeatures | Garden Area |
| Sewer | Sanitary Sewer, Storm Sewer |
Utilities
| Electricity | Available |
| Natural Gas | Available |
| Water | Available |
https://www.realtor.ca/real-estate/27288061/113-16433-19-avenue-surrey
Interested?
Contact us for more information




































