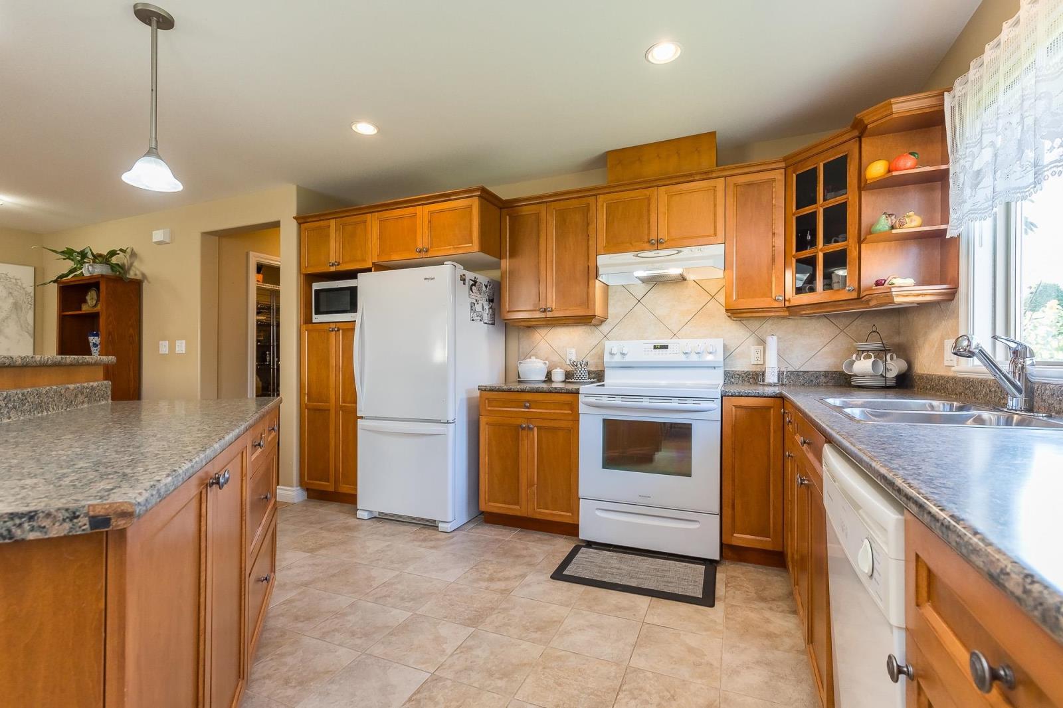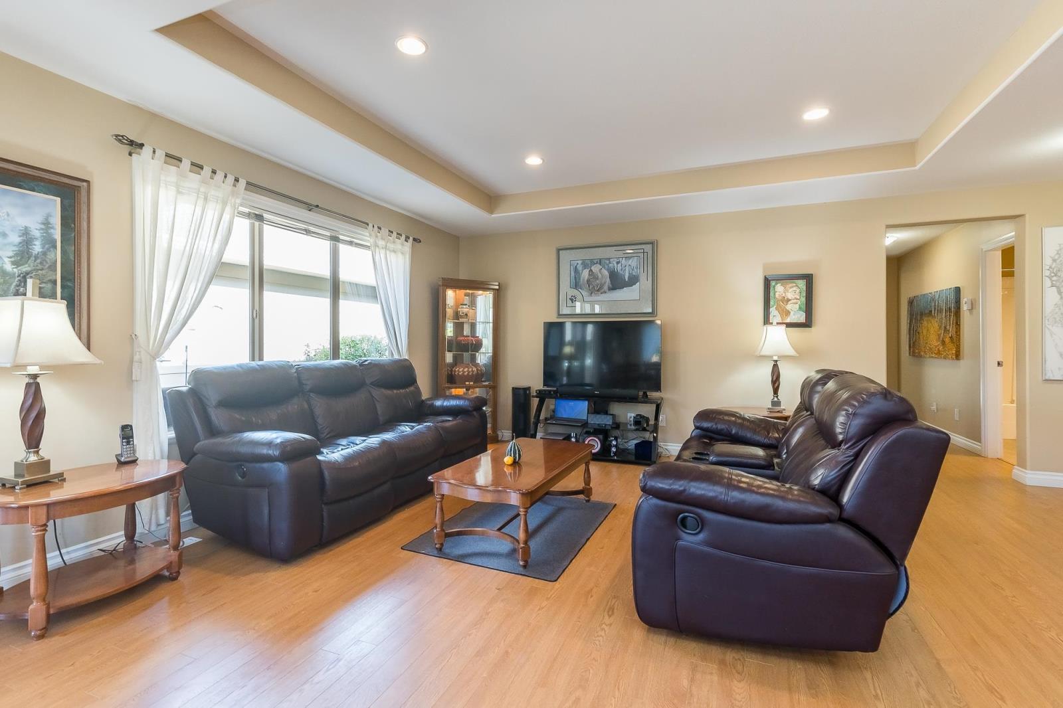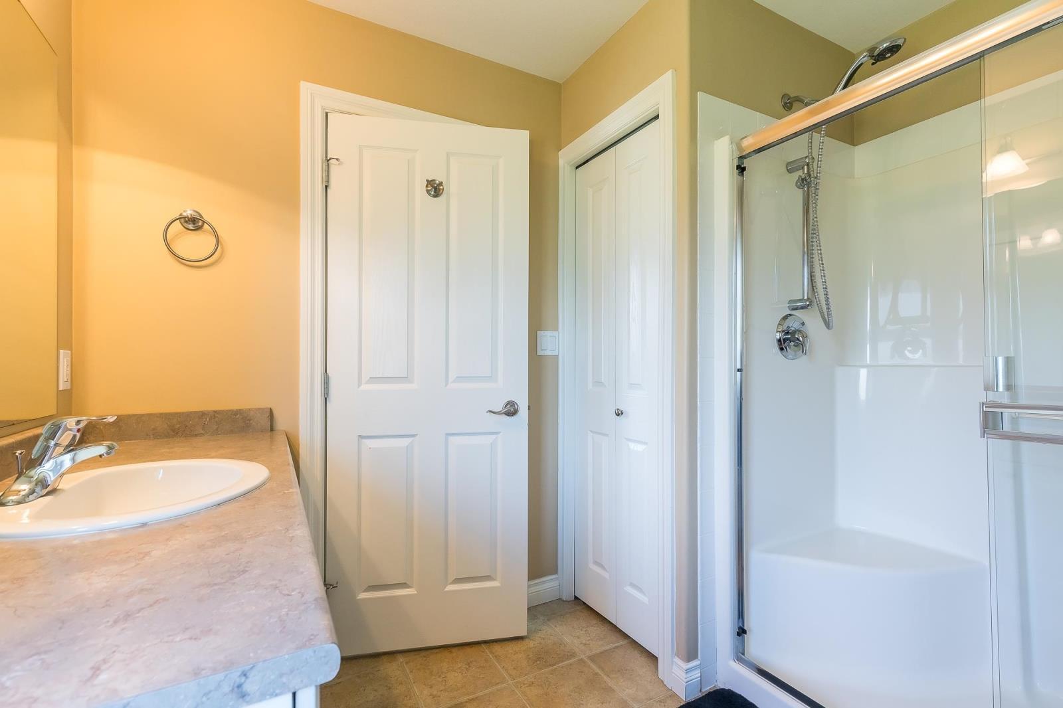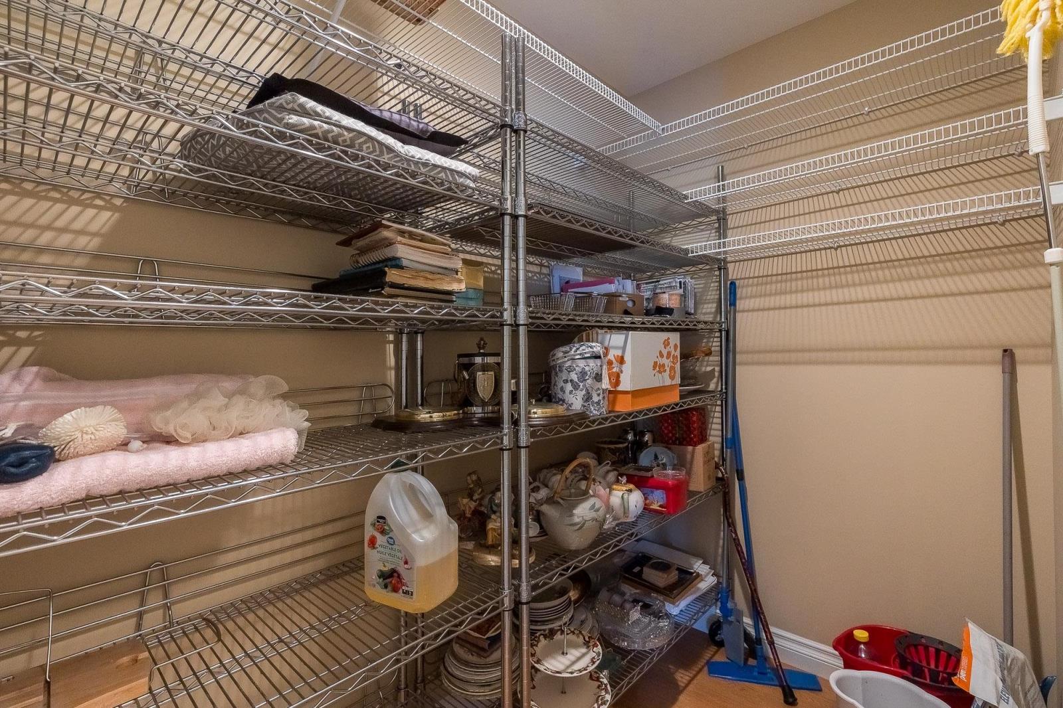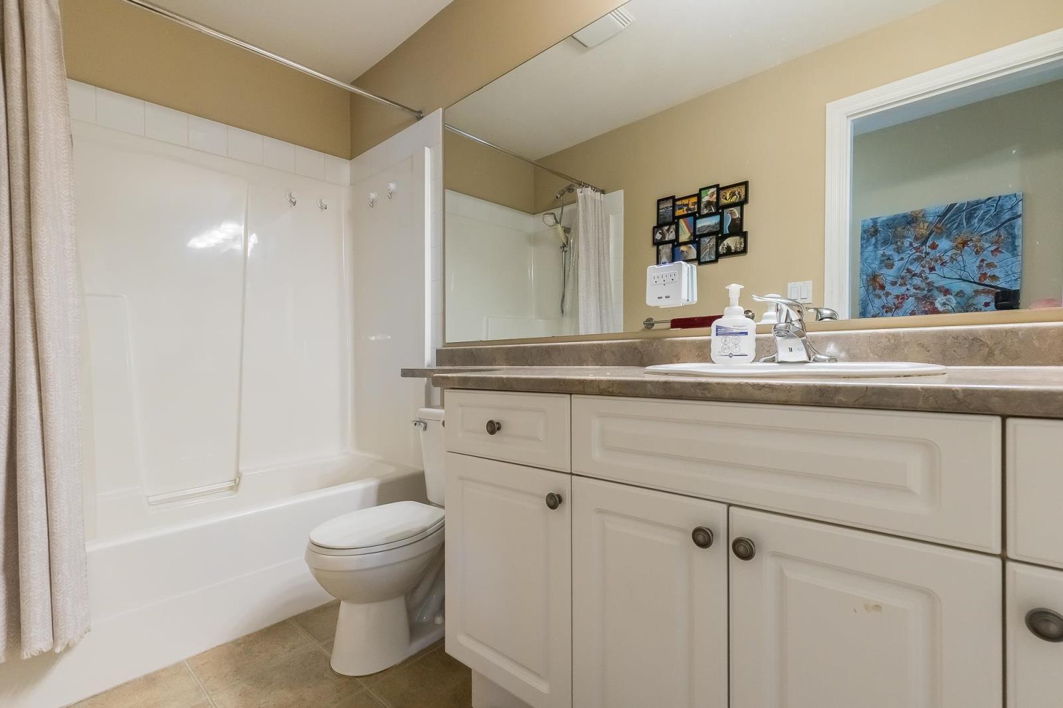2 Bedroom
2 Bathroom
1603 sqft
Ranch
Central Air Conditioning
Acreage
$699,000
Beautiful, detached rancher in popular Halcyon Meadows! A gated 45+ community w/in walking distance to Garrison Crossing, shopping, trails, & Vedder River. This move-in ready home offers 2 bdrms & Den (or 3 bdrms), 2 bathrms, oversized laundry room and large w/in pantry. Close to 1600 sq ft of open concept living with a bright kitchen, eating bar & tiled backsplash. New H/W tank in 2023. Primary bdrm has a w/i closet & an oversized 3-piece ensuite with a w/i shower & linen cupboard. Double garage, A/C, full driveway, & crawl space for added storage. Enjoy gardening in your fenced side yard. Amazing clubhouse with guest suites, gym, library & more. Monthly fees include lawn care w/sewer, garbage & snow removal. Stunning mountain views. Easy to show. * PREC - Personal Real Estate Corporation (id:46941)
Property Details
|
MLS® Number
|
R2927558 |
|
Property Type
|
Single Family |
|
Structure
|
Clubhouse |
|
ViewType
|
Mountain View |
Building
|
BathroomTotal
|
2 |
|
BedroomsTotal
|
2 |
|
Appliances
|
Washer, Dryer, Refrigerator, Stove, Dishwasher |
|
ArchitecturalStyle
|
Ranch |
|
BasementType
|
Crawl Space |
|
ConstructedDate
|
2006 |
|
ConstructionStyleAttachment
|
Detached |
|
CoolingType
|
Central Air Conditioning |
|
Fixture
|
Drapes/window Coverings |
|
HeatingFuel
|
Geo Thermal |
|
StoriesTotal
|
1 |
|
SizeInterior
|
1603 Sqft |
|
Type
|
House |
Parking
Land
|
Acreage
|
Yes |
|
SizeIrregular
|
5156 |
|
SizeTotal
|
5156.0000 |
|
SizeTotalText
|
5156.0000 |
Rooms
| Level |
Type |
Length |
Width |
Dimensions |
|
Main Level |
Great Room |
19 ft ,8 in |
14 ft ,7 in |
19 ft ,8 in x 14 ft ,7 in |
|
Main Level |
Dining Room |
10 ft ,3 in |
9 ft ,1 in |
10 ft ,3 in x 9 ft ,1 in |
|
Main Level |
Kitchen |
13 ft ,1 in |
13 ft ,2 in |
13 ft ,1 in x 13 ft ,2 in |
|
Main Level |
Den |
11 ft |
8 ft ,8 in |
11 ft x 8 ft ,8 in |
|
Main Level |
Primary Bedroom |
13 ft |
13 ft ,2 in |
13 ft x 13 ft ,2 in |
|
Main Level |
Bedroom 2 |
11 ft |
11 ft |
11 ft x 11 ft |
|
Main Level |
Foyer |
6 ft ,7 in |
6 ft ,4 in |
6 ft ,7 in x 6 ft ,4 in |
|
Main Level |
Storage |
5 ft ,2 in |
5 ft ,3 in |
5 ft ,2 in x 5 ft ,3 in |
|
Main Level |
Pantry |
9 ft |
4 ft ,7 in |
9 ft x 4 ft ,7 in |
|
Main Level |
Other |
7 ft ,8 in |
9 ft ,5 in |
7 ft ,8 in x 9 ft ,5 in |
|
Main Level |
Laundry Room |
13 ft ,9 in |
7 ft ,5 in |
13 ft ,9 in x 7 ft ,5 in |
|
Main Level |
Storage |
6 ft ,2 in |
5 ft ,1 in |
6 ft ,2 in x 5 ft ,1 in |
https://www.realtor.ca/real-estate/27443074/139-46000-thomas-road-vedder-crossing-chilliwack





