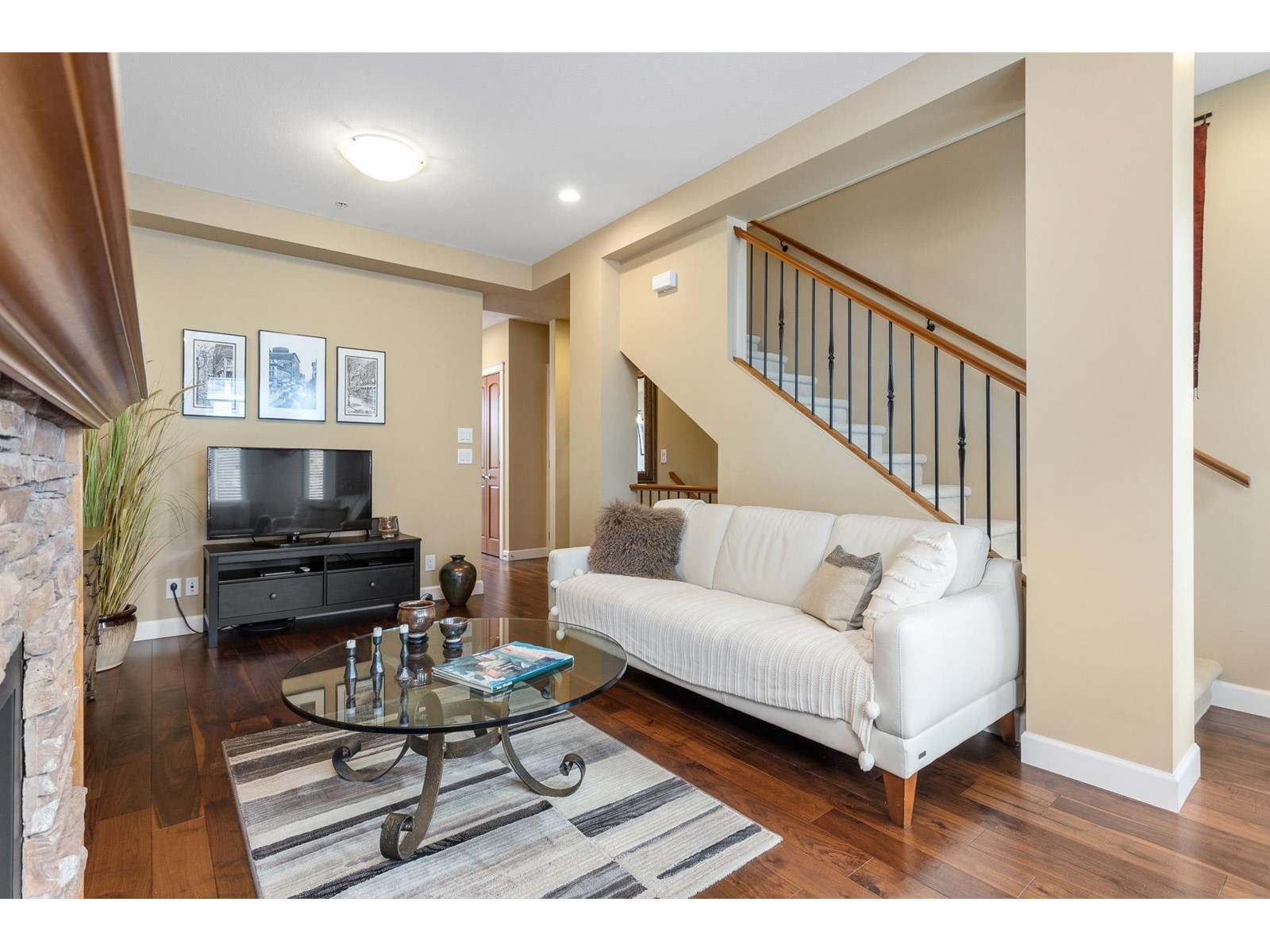143 20738 84 Avenue Langley, British Columbia V2Y 0J6
$899,900Maintenance,
$371 Monthly
Maintenance,
$371 MonthlyDesirable floor plan in this 3bed/3bath END UNIT townhouse at Yorkson Creek. Main floor features an inviting living/dining area w/ engineered H/W floors & cozy gas F/P. The modern kitchen is equipped with S/S appliances, gas stove, tile backslash, granite countertops w/breakfast bar, separate eating area & pantry. Enjoy the convenience of a fenced yard right off the kitchen, perfect for watching the kids/pets. Upstairs, the primary bedroom boasts a W/I closet & spa-like ensuite. Two addtl. bedrooms, main bath & a laundry room complete the upstairs. The lower level has a large rec. room (could serve as a 4th bdrm) w/ rough-ins for an addtl bathroom. The property includes a single garage & carport. The complex features gym & playground, Steps to Willoughby's amenities. OPEN: Sep. 22 @ 2-3pm. (id:46941)
Property Details
| MLS® Number | R2921195 |
| Property Type | Single Family |
| CommunityFeatures | Pets Allowed With Restrictions |
| ParkingSpaceTotal | 2 |
| Structure | Playground |
Building
| BathroomTotal | 3 |
| BedroomsTotal | 3 |
| Age | 13 Years |
| Amenities | Clubhouse, Exercise Centre, Laundry - In Suite |
| Appliances | Washer, Dryer, Refrigerator, Stove, Dishwasher |
| ArchitecturalStyle | 3 Level, Other |
| BasementType | Partial |
| ConstructionStyleAttachment | Attached |
| FireplacePresent | Yes |
| FireplaceTotal | 1 |
| HeatingType | Forced Air |
| StoriesTotal | 3 |
| SizeInterior | 1681 Sqft |
| Type | Row / Townhouse |
| UtilityWater | Municipal Water |
Parking
| Garage | |
| Garage | |
| Carport |
Land
| Acreage | No |
| LandscapeFeatures | Garden Area |
| Sewer | Sanitary Sewer, Storm Sewer |
Utilities
| Electricity | Available |
| Natural Gas | Available |
| Water | Available |
https://www.realtor.ca/real-estate/27365823/143-20738-84-avenue-langley
Interested?
Contact us for more information




































