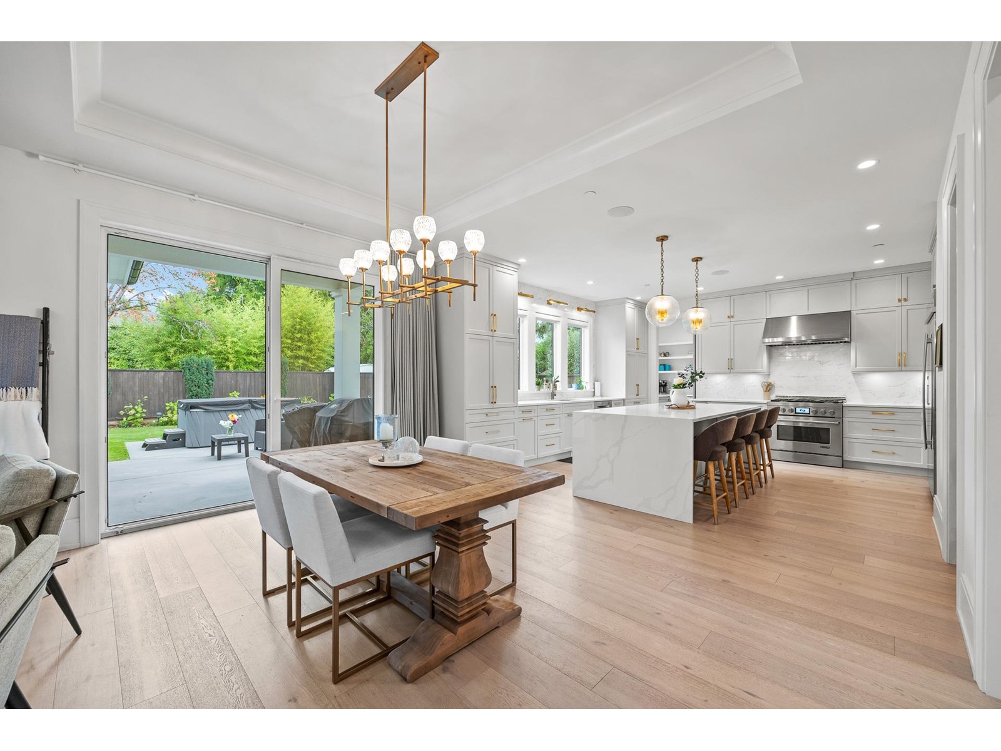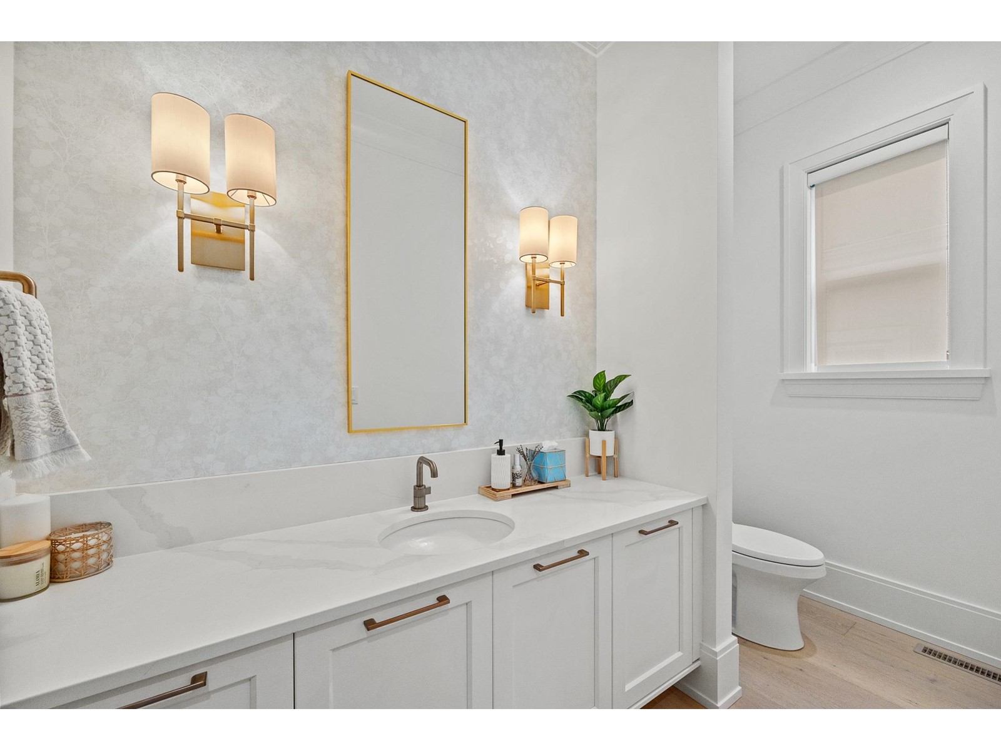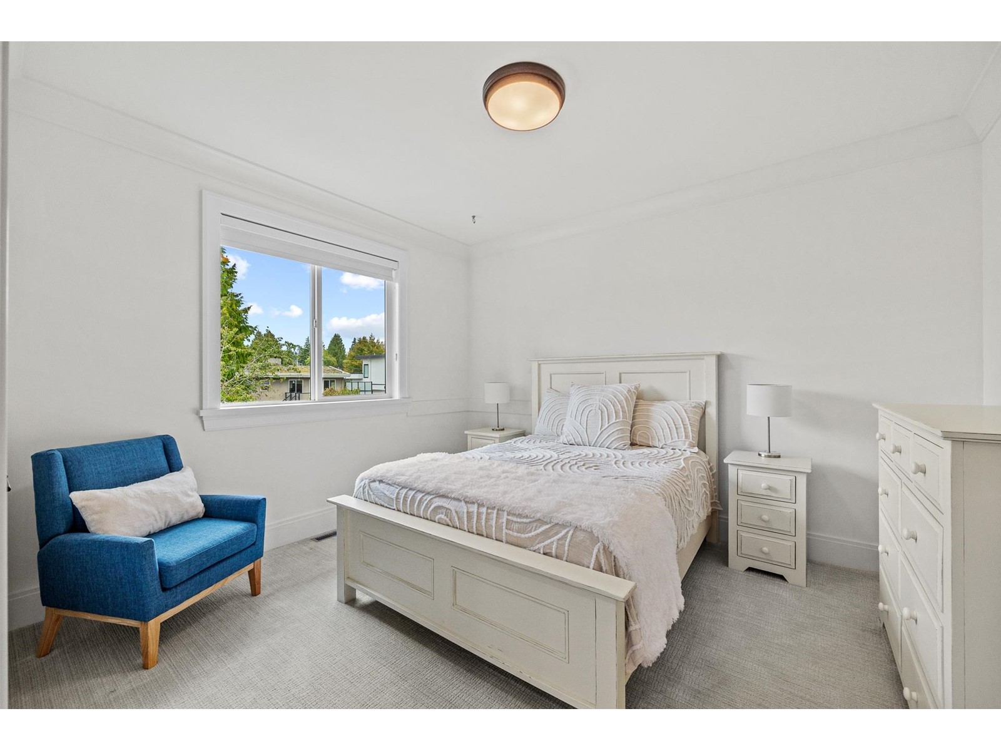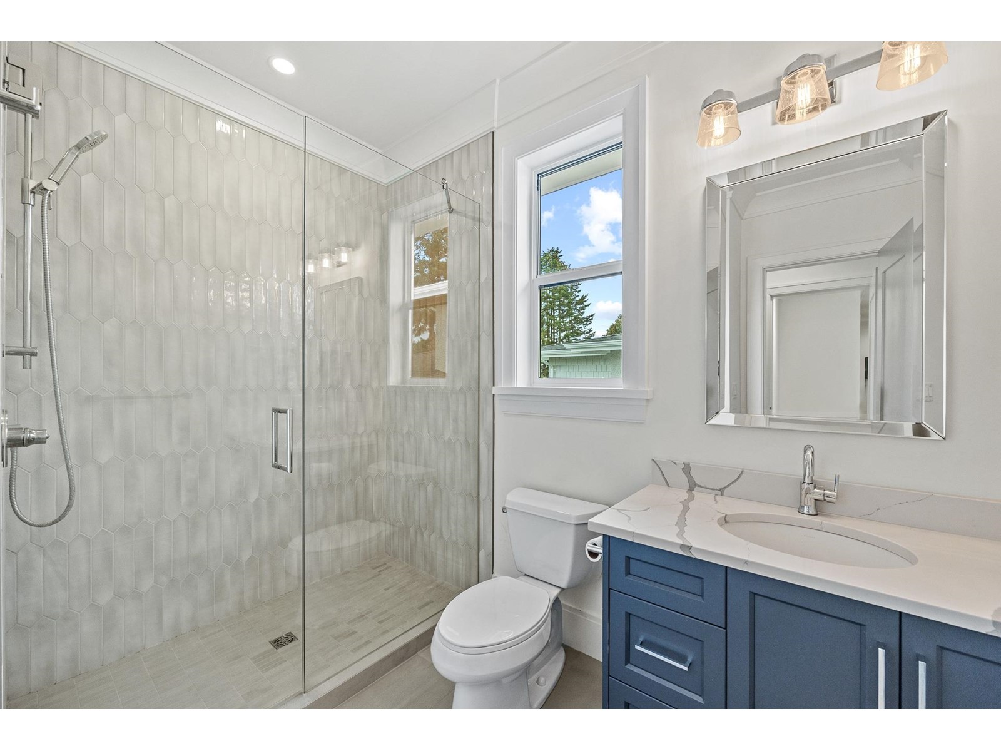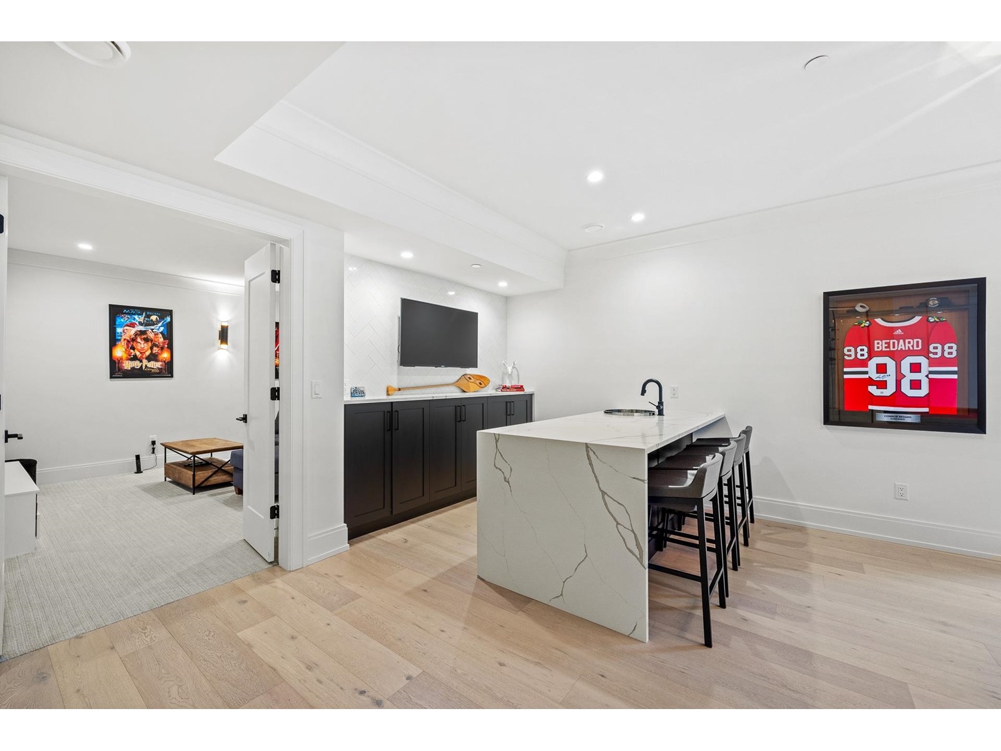5 Bedroom
5 Bathroom
5287 sqft
2 Level
Fireplace
Air Conditioned
Forced Air
$3,495,000
Design marvel situated in one of White Rock's most desirable neighbourhoods. This custom family home, built by Hyer Homes and designed to perfection boast 5,300sqft of living space with every modern luxury. Walking into the foyer, you are greeted by cross hall formal living & dining rooms. Great room at the back of the home boasts double height ceilings, a gourmet kitchen featuring top-of-the-line appliances and a bonus walk-in pantry. 4 spacious bedrooms above including the hotel-inspired primary suite. Lower level is an entertainer's delight with a wet bar, rec and media room, gym, wine cellar, and guest bedroom. Landscaped to perfection with a covered patio and ample privacy all around. Bayridge elementary and Semiahmoo secondary schools all within walking distance. Perfect Famil Home! (id:46941)
Property Details
|
MLS® Number
|
R2927812 |
|
Property Type
|
Single Family |
|
ParkingSpaceTotal
|
6 |
|
Structure
|
Playground |
Building
|
BathroomTotal
|
5 |
|
BedroomsTotal
|
5 |
|
Age
|
5 Years |
|
Amenities
|
Air Conditioning, Recreation Centre, Racquet Courts |
|
Appliances
|
Washer, Dryer, Refrigerator, Stove, Dishwasher, Hot Tub, Alarm System, Storage Shed, Wet Bar |
|
ArchitecturalStyle
|
2 Level |
|
ConstructionStyleAttachment
|
Detached |
|
CoolingType
|
Air Conditioned |
|
FireProtection
|
Security System |
|
FireplacePresent
|
Yes |
|
FireplaceTotal
|
2 |
|
Fixture
|
Drapes/window Coverings |
|
HeatingFuel
|
Natural Gas |
|
HeatingType
|
Forced Air |
|
SizeInterior
|
5287 Sqft |
|
Type
|
House |
|
UtilityWater
|
Municipal Water |
Parking
Land
|
Acreage
|
No |
|
Sewer
|
Sanitary Sewer, Storm Sewer |
|
SizeIrregular
|
7340 |
|
SizeTotal
|
7340 Sqft |
|
SizeTotalText
|
7340 Sqft |
Utilities
|
Electricity
|
Available |
|
Natural Gas
|
Available |
|
Water
|
Available |
https://www.realtor.ca/real-estate/27443757/14475-saturna-drive-white-rock








