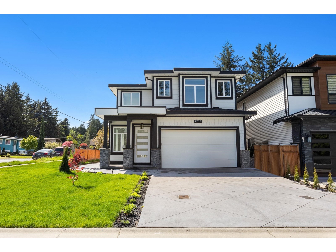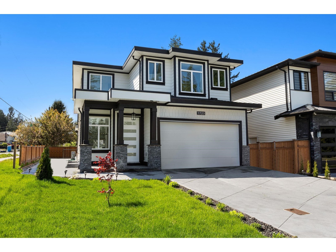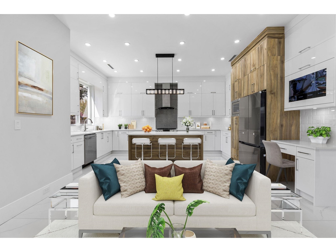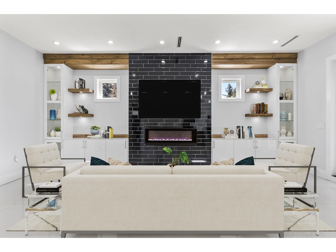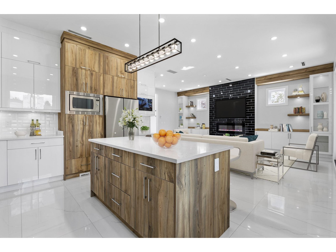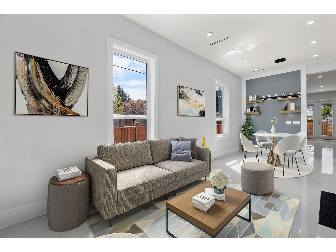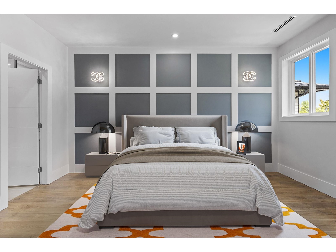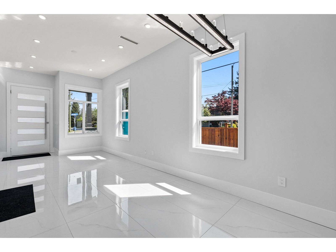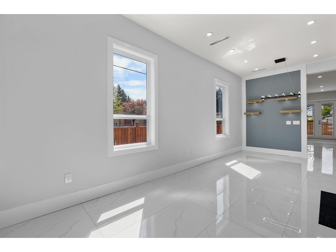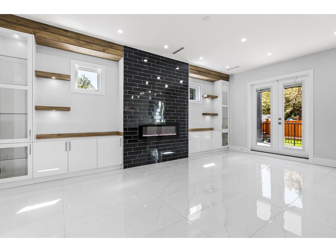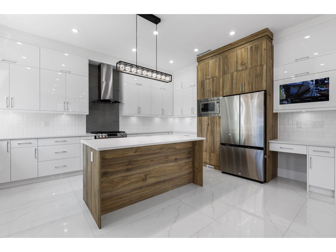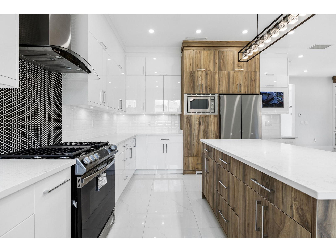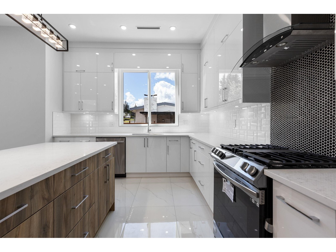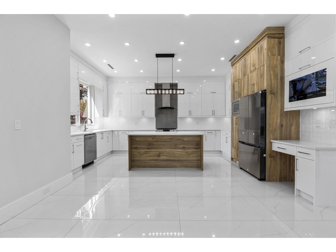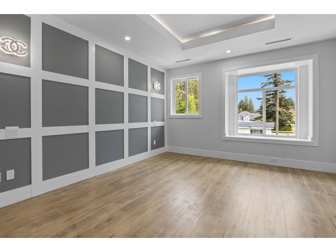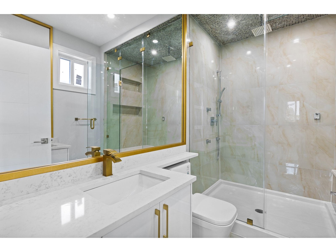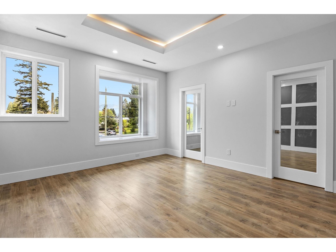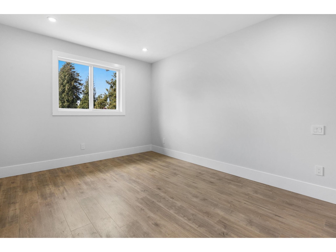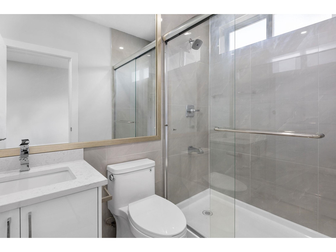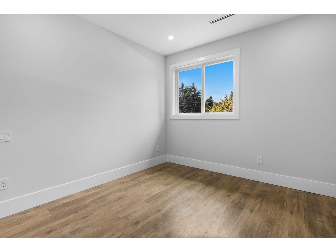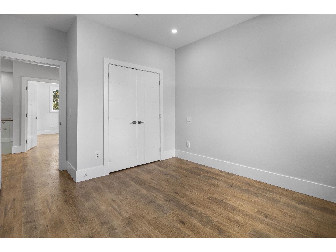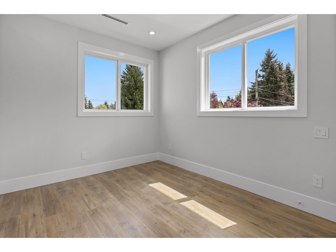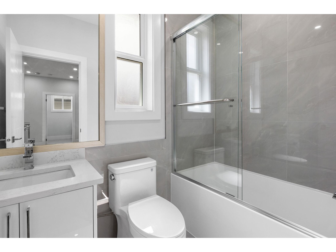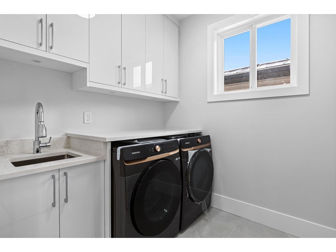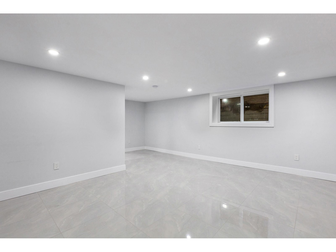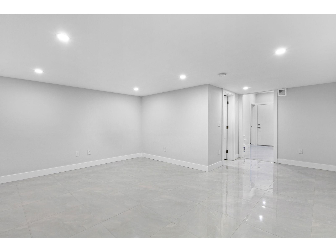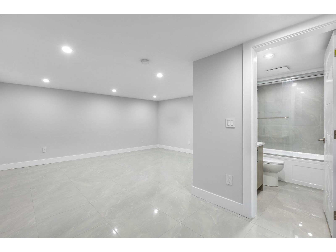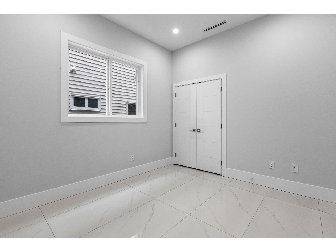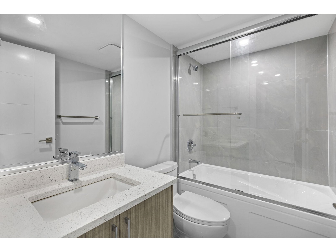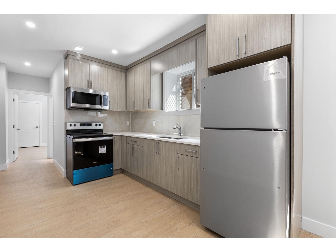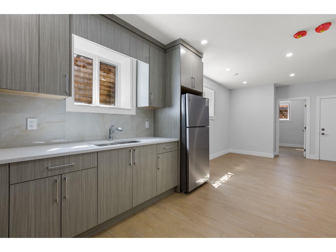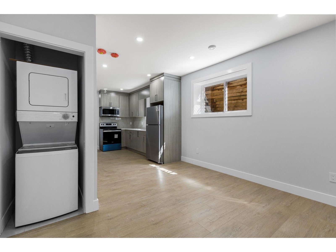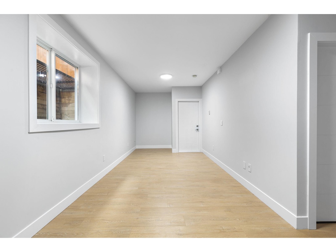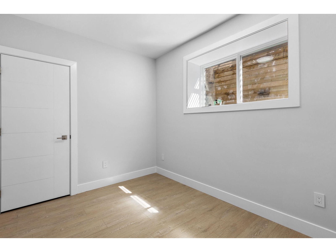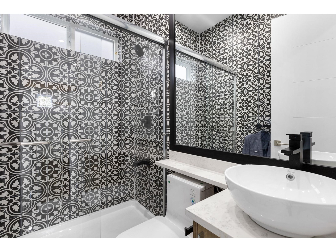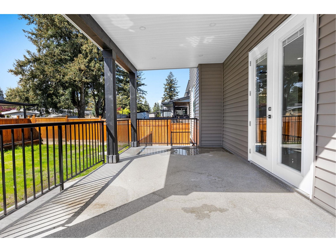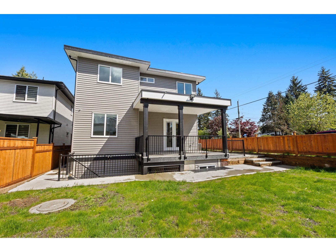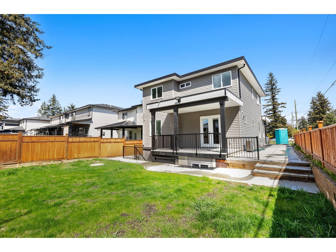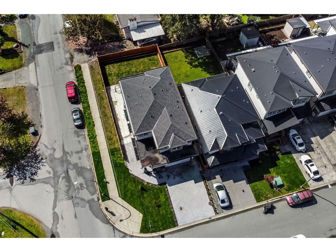1723 Keats Street Abbotsford, British Columbia V2S 3G5
$1,549,900
Brand new luxurious home nestled in Central Abbotsford on a corner lot with 2 road frontages! This custom home offers 7 Bedrooms & 6 Bathrooms with over 4,100 SqFt of meticulously designed living space. The main floor has an open floor plan with expansive living room boasting a main feature wall with electric fireplace & built in cabinets. Elegant kitchen with island, S/S appliances and quartz countertops, along with a bedroom with full bathroom. 4 beds upstairs including a primary bedroom with custom ensuite bath complete with a steam shower. Basement offers the perfect space for your own theatre room as well a 2 bedroom suite. Potential for another suite providing excellent income or multi-generational living. Large deck overlooking the spacious backyard. Minutes from HWY 1, UFV & more. (id:46941)
Open House
This property has open houses!
2:00 pm
Ends at:4:00 pm
Property Details
| MLS® Number | R2953613 |
| Property Type | Single Family |
| ParkingSpaceTotal | 5 |
Building
| BathroomTotal | 6 |
| BedroomsTotal | 7 |
| Age | 1 Years |
| Appliances | Washer, Dryer, Refrigerator, Stove, Dishwasher |
| ArchitecturalStyle | 2 Level |
| BasementDevelopment | Finished |
| BasementType | Unknown (finished) |
| ConstructionStyleAttachment | Detached |
| FireplacePresent | Yes |
| FireplaceTotal | 1 |
| HeatingFuel | Natural Gas |
| HeatingType | Hot Water, Radiant Heat |
| SizeInterior | 4169 Sqft |
| Type | House |
| UtilityWater | Municipal Water |
Parking
| Garage |
Land
| Acreage | No |
| Sewer | Sanitary Sewer |
| SizeIrregular | 5093 |
| SizeTotal | 5093 Sqft |
| SizeTotalText | 5093 Sqft |
Utilities
| Electricity | Available |
| Natural Gas | Available |
| Water | Available |
https://www.realtor.ca/real-estate/27783580/1723-keats-street-abbotsford
Interested?
Contact us for more information
