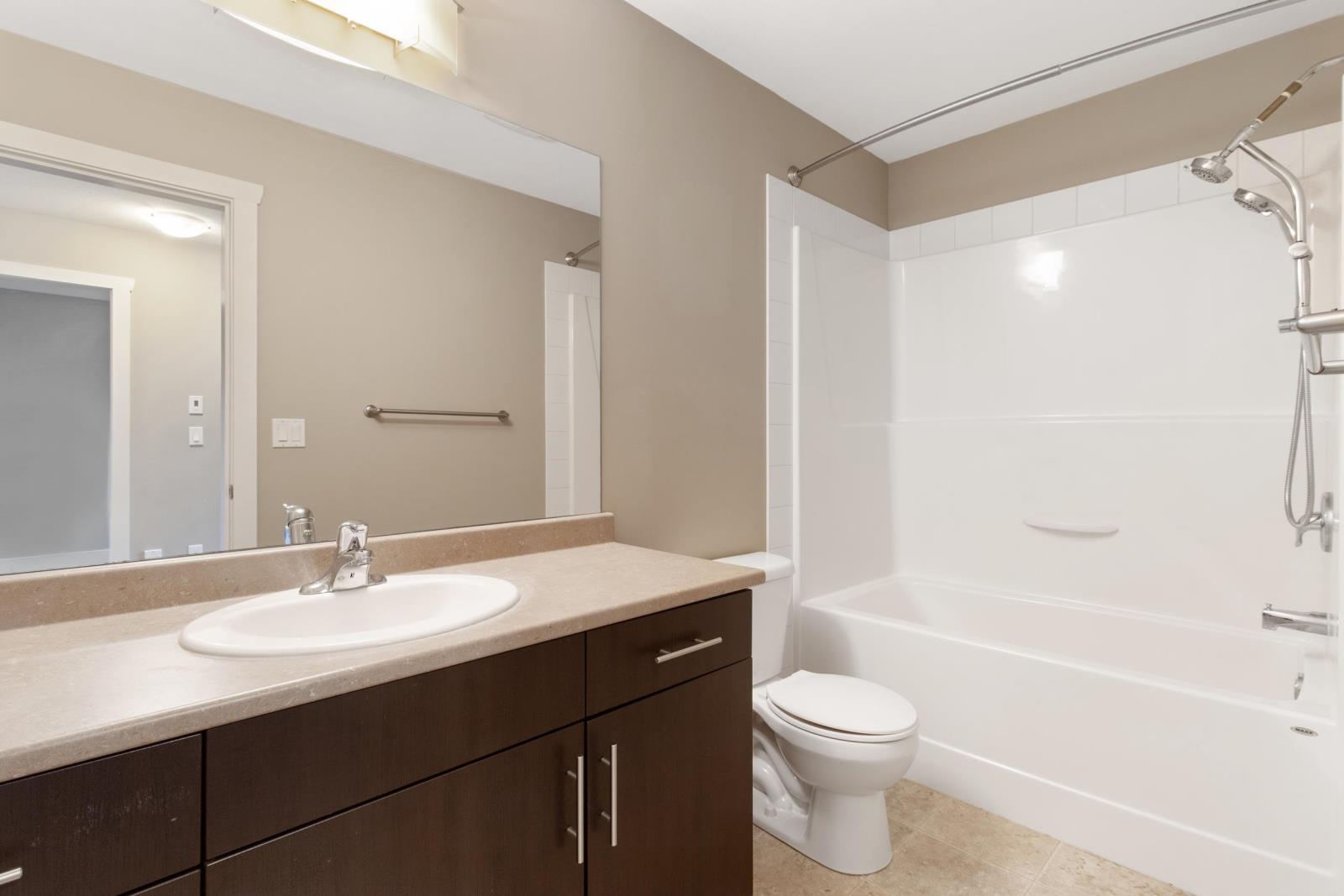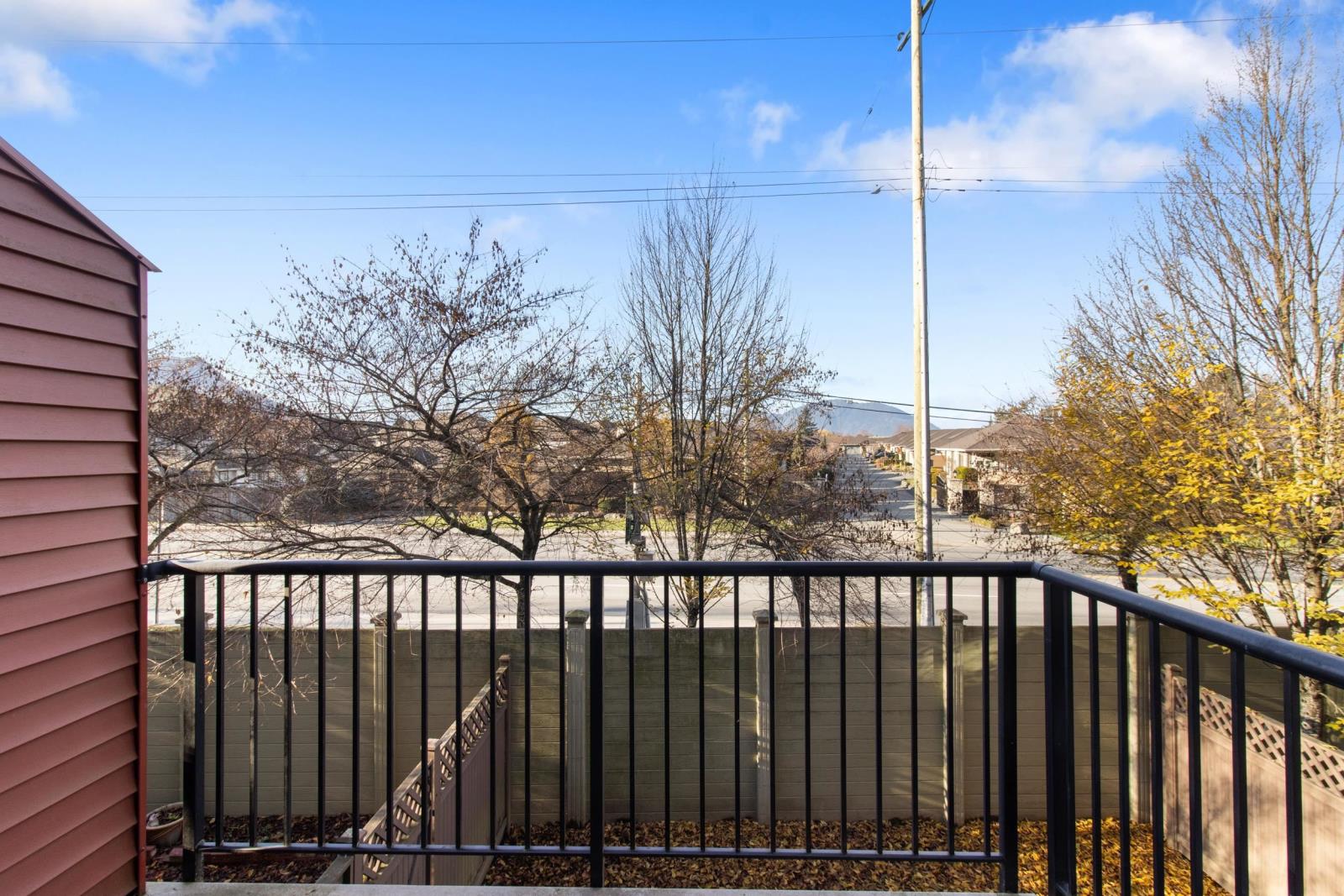3 Bedroom
4 Bathroom
2101 sqft
Fireplace
Central Air Conditioning
Forced Air, Heat Pump
$699,900
Welcome to Kingsbury Place! This quality-built 3-bed, 4-bath home (with potential for a 4th bedroom) is perfectly situated in Sardis, steps from schools, shopping, restaurants, recreation, and the golf course. With over 2,000 sq. ft. of functional living space, a fully fenced yard for BBQs and pets, and a family-friendly vibe near Sardis Park, this home has it all. The open-concept kitchen features granite countertops and a breakfast bar. Enjoy mountain views from the balcony or unwind in the spacious master bedroom with a walk-in closet and 3-piece ensuite. Extras include central A/C, an EV charging station, and no size restrictions on pets. Priced to sell"”call now for your private tour! (id:46941)
Property Details
|
MLS® Number
|
R2948890 |
|
Property Type
|
Single Family |
|
ViewType
|
Mountain View |
Building
|
BathroomTotal
|
4 |
|
BedroomsTotal
|
3 |
|
Amenities
|
Laundry - In Suite, Fireplace(s) |
|
Appliances
|
Washer, Dryer, Refrigerator, Stove, Dishwasher |
|
BasementDevelopment
|
Finished |
|
BasementType
|
Unknown (finished) |
|
ConstructedDate
|
2011 |
|
ConstructionStyleAttachment
|
Attached |
|
CoolingType
|
Central Air Conditioning |
|
FireplacePresent
|
Yes |
|
FireplaceTotal
|
1 |
|
HeatingFuel
|
Natural Gas |
|
HeatingType
|
Forced Air, Heat Pump |
|
StoriesTotal
|
3 |
|
SizeInterior
|
2101 Sqft |
|
Type
|
Row / Townhouse |
Parking
Land
Rooms
| Level |
Type |
Length |
Width |
Dimensions |
|
Above |
Primary Bedroom |
|
|
16'3.0 x 12'1.0 |
|
Above |
Other |
|
|
12'9.0 x 7'2.0 |
|
Above |
Bedroom 2 |
|
12 ft ,1 in |
Measurements not available x 12 ft ,1 in |
|
Above |
Bedroom 3 |
|
|
11'7.0 x 9'2.0 |
|
Above |
Other |
|
|
7'3.0 x 9'2.0 |
|
Above |
Laundry Room |
|
|
5'11.0 x 9'2.0 |
|
Basement |
Recreational, Games Room |
|
|
16'3.0 x 21'7.0 |
|
Basement |
Other |
|
|
6'9.0 x 4'6.0 |
|
Basement |
Utility Room |
|
|
14'2.0 x 21'8.0 |
|
Main Level |
Foyer |
|
|
6'10.0 x 4'5.0 |
|
Main Level |
Other |
|
|
7'7.0 x 12'7.0 |
|
Main Level |
Kitchen |
|
|
10'9.0 x 12'8.0 |
|
Main Level |
Dining Room |
|
|
13'6.0 x 9'6.0 |
|
Main Level |
Living Room |
|
|
16'2.0 x 12'2.0 |
https://www.realtor.ca/real-estate/27716888/18-45762-safflower-crescent-sardis-south-chilliwack
































