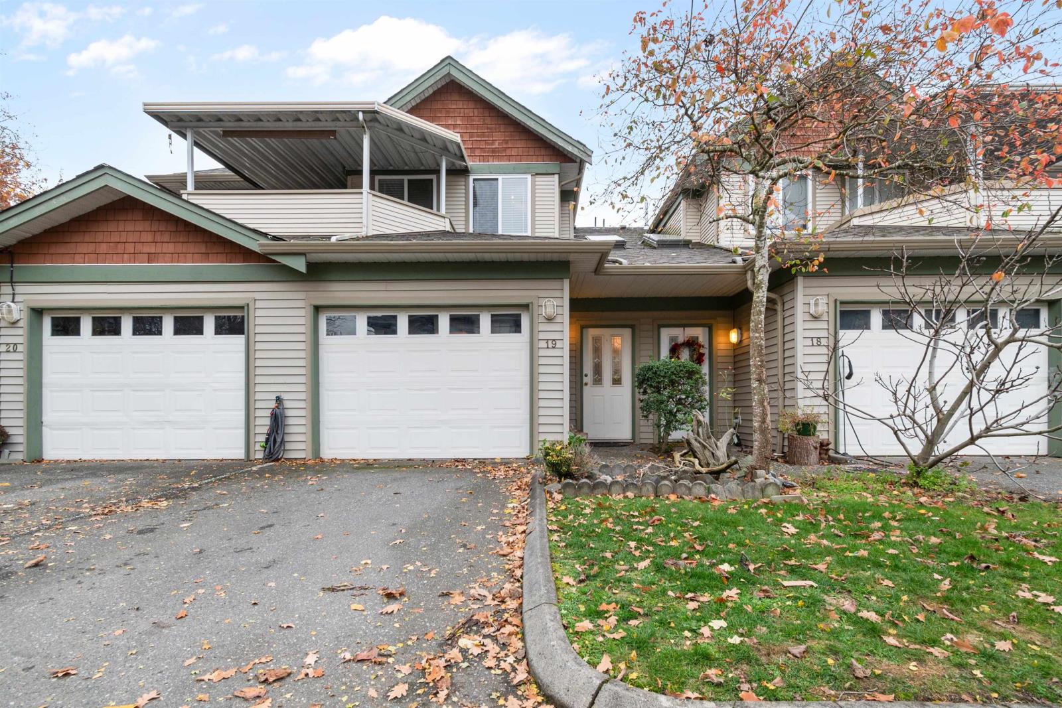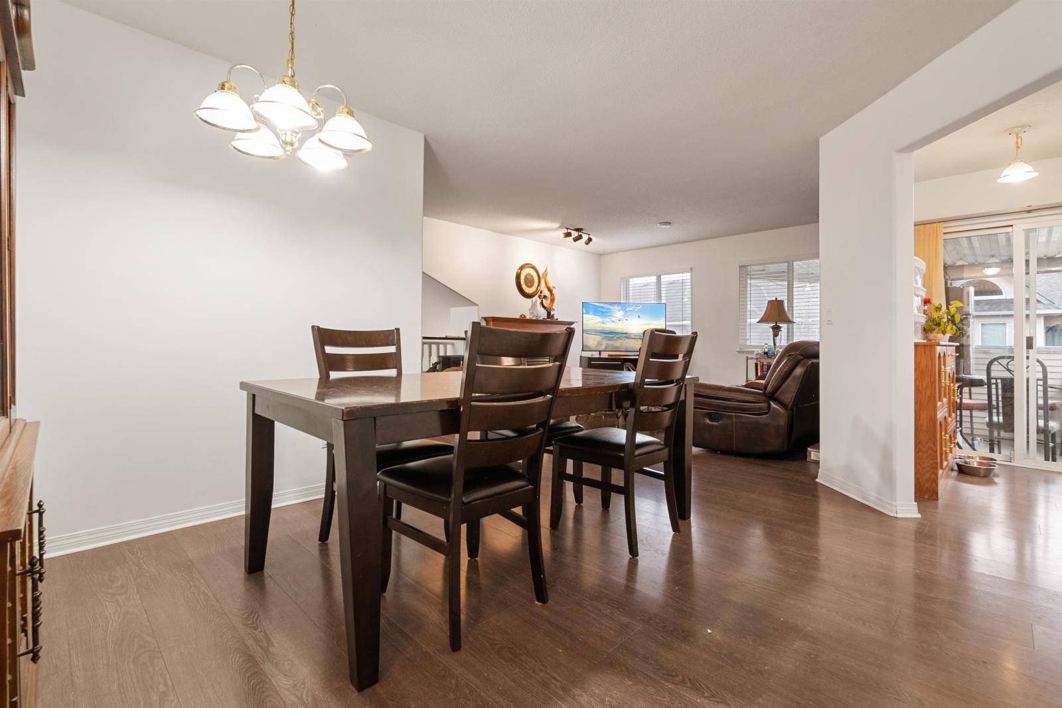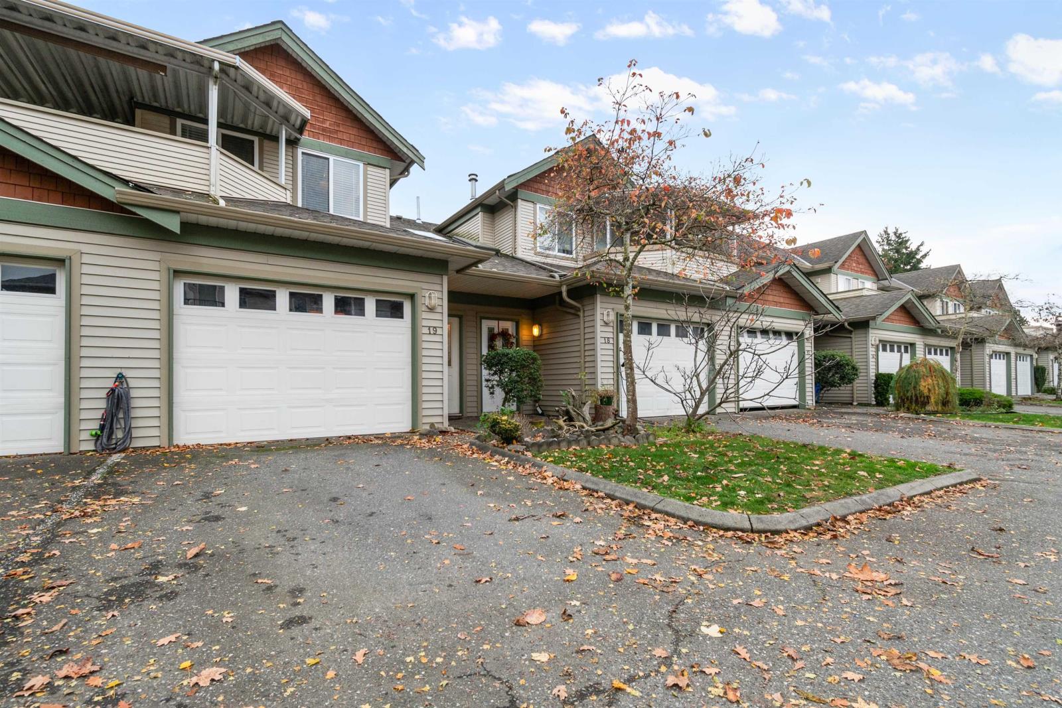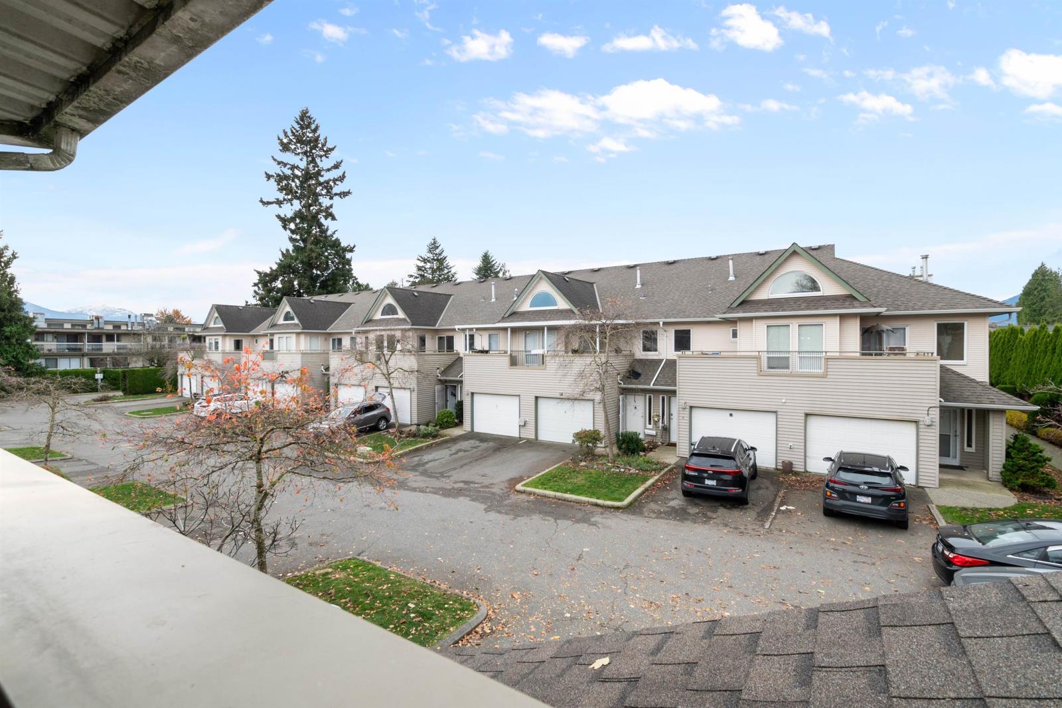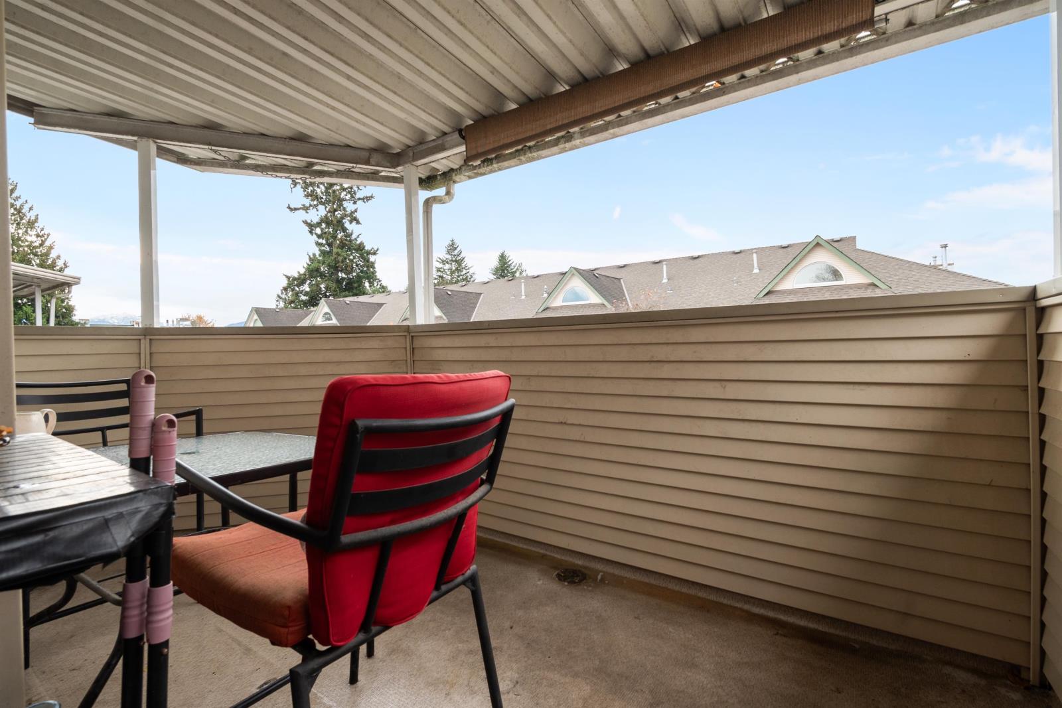3 Bedroom
2 Bathroom
1303 sqft
Fireplace
Hot Water
$519,900
This charming 3 bedroom, 2 bathroom townhouse offers the perfect blend of comfort and convenience. As an upper-level unit, it features a spacious living area with plenty of natural light. The kitchen opens to a private patio, ideal for outdoor dining or relaxation. The main bathroom boasts a luxurious deep bathtub, perfect for unwinding after a long day. Additional highlights include a walk in closet in the primary bdrm, single garage and driveway for easy parking. Lots of visitor parking. Complex also has a guest suite + clubhouse. Don't miss the opportunity to call this cozy townhouse your new home! * PREC - Personal Real Estate Corporation (id:46941)
Property Details
|
MLS® Number
|
R2946171 |
|
Property Type
|
Single Family |
|
Structure
|
Clubhouse |
|
ViewType
|
View |
Building
|
BathroomTotal
|
2 |
|
BedroomsTotal
|
3 |
|
BasementType
|
None |
|
ConstructedDate
|
1997 |
|
ConstructionStyleAttachment
|
Attached |
|
FireplacePresent
|
Yes |
|
FireplaceTotal
|
1 |
|
HeatingFuel
|
Natural Gas |
|
HeatingType
|
Hot Water |
|
StoriesTotal
|
1 |
|
SizeInterior
|
1303 Sqft |
|
Type
|
Row / Townhouse |
Parking
Land
Rooms
| Level |
Type |
Length |
Width |
Dimensions |
|
Main Level |
Living Room |
14 ft ,7 in |
15 ft ,3 in |
14 ft ,7 in x 15 ft ,3 in |
|
Main Level |
Dining Room |
10 ft ,6 in |
14 ft ,3 in |
10 ft ,6 in x 14 ft ,3 in |
|
Main Level |
Kitchen |
12 ft ,3 in |
11 ft ,1 in |
12 ft ,3 in x 11 ft ,1 in |
|
Main Level |
Primary Bedroom |
14 ft ,2 in |
12 ft ,6 in |
14 ft ,2 in x 12 ft ,6 in |
|
Main Level |
Bedroom 2 |
10 ft |
9 ft ,8 in |
10 ft x 9 ft ,8 in |
|
Main Level |
Bedroom 3 |
10 ft ,1 in |
12 ft |
10 ft ,1 in x 12 ft |
|
Main Level |
Laundry Room |
5 ft ,7 in |
8 ft ,5 in |
5 ft ,7 in x 8 ft ,5 in |
|
Main Level |
Enclosed Porch |
12 ft ,7 in |
9 ft ,6 in |
12 ft ,7 in x 9 ft ,6 in |
https://www.realtor.ca/real-estate/27674732/19-9470-hazel-street-chilliwack-proper-east-chilliwack
