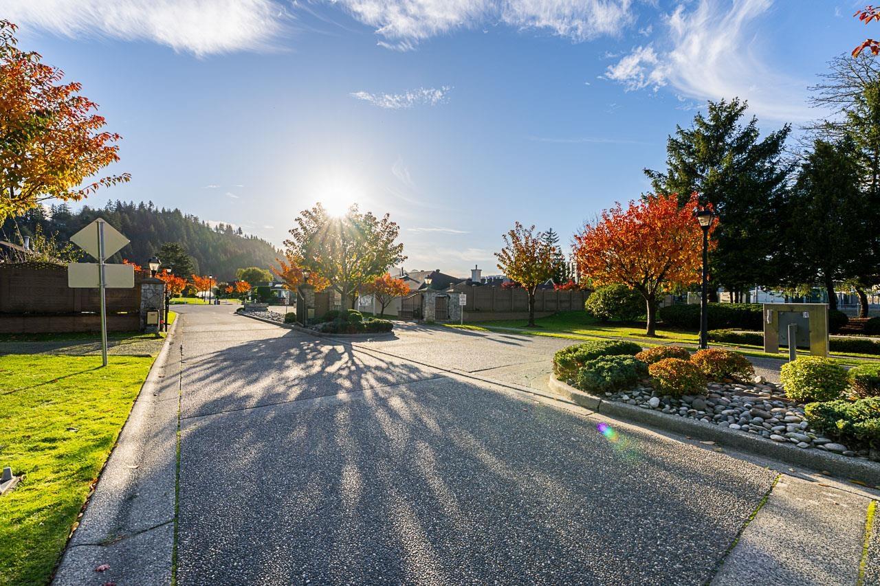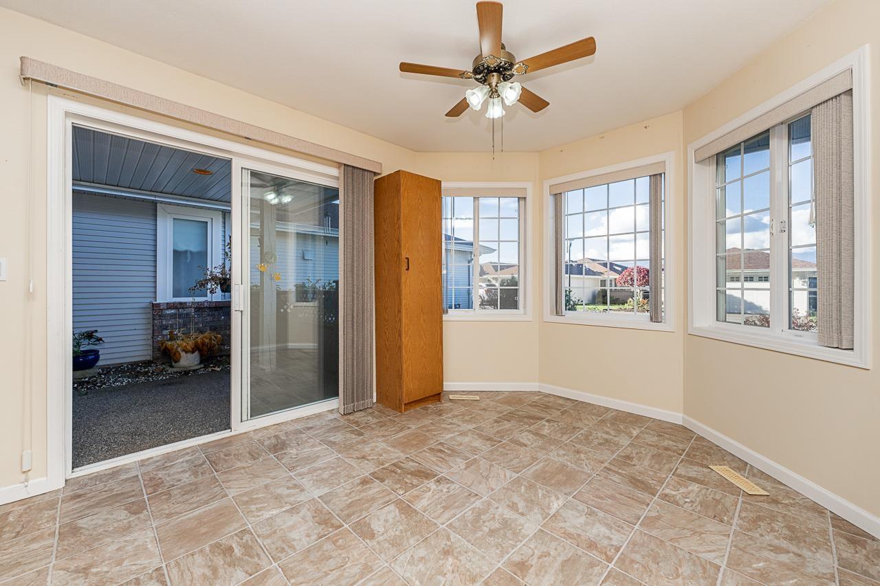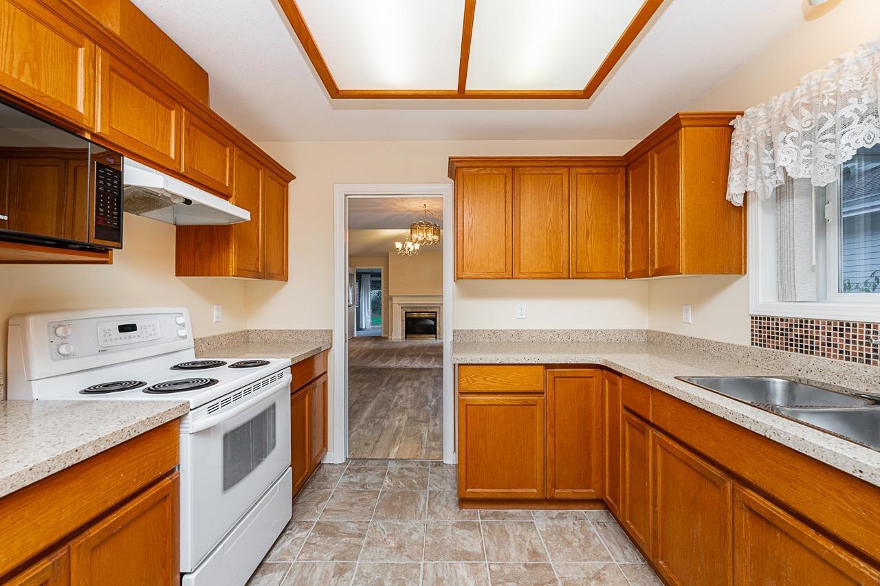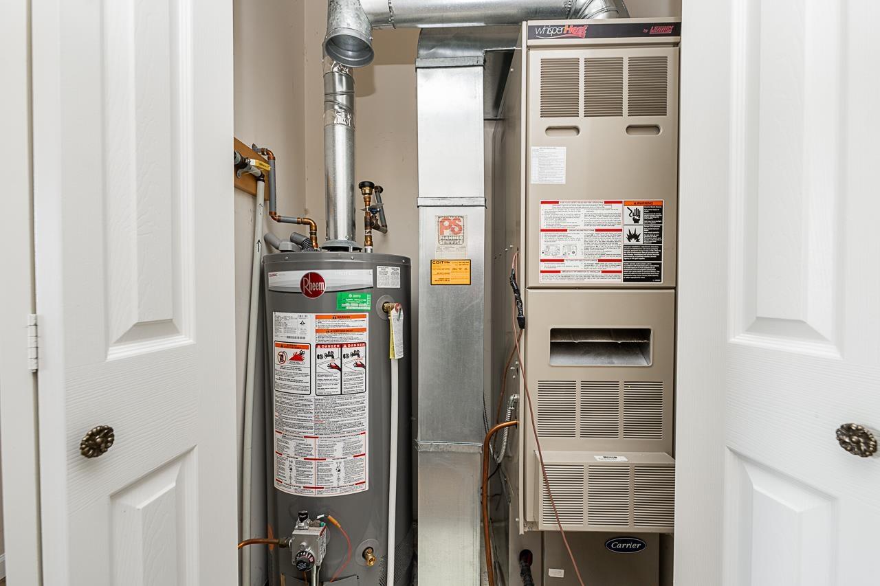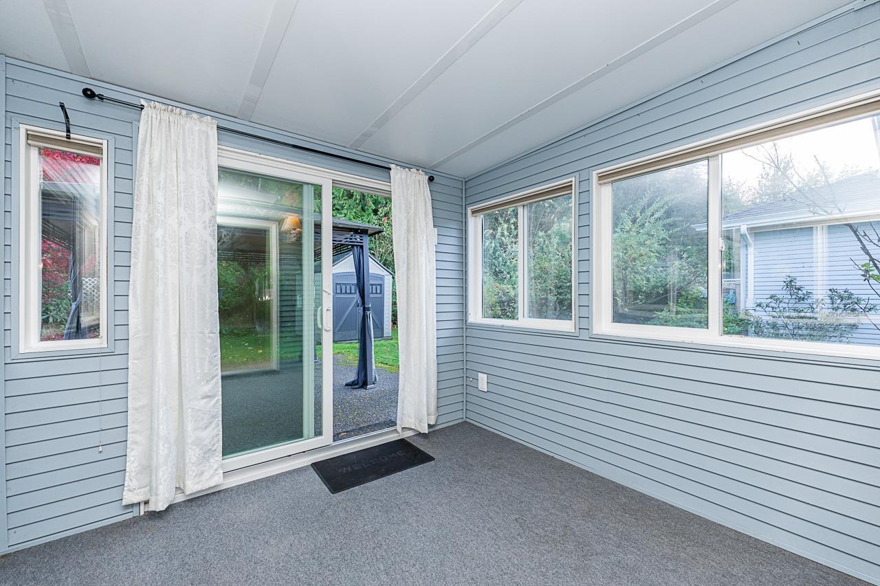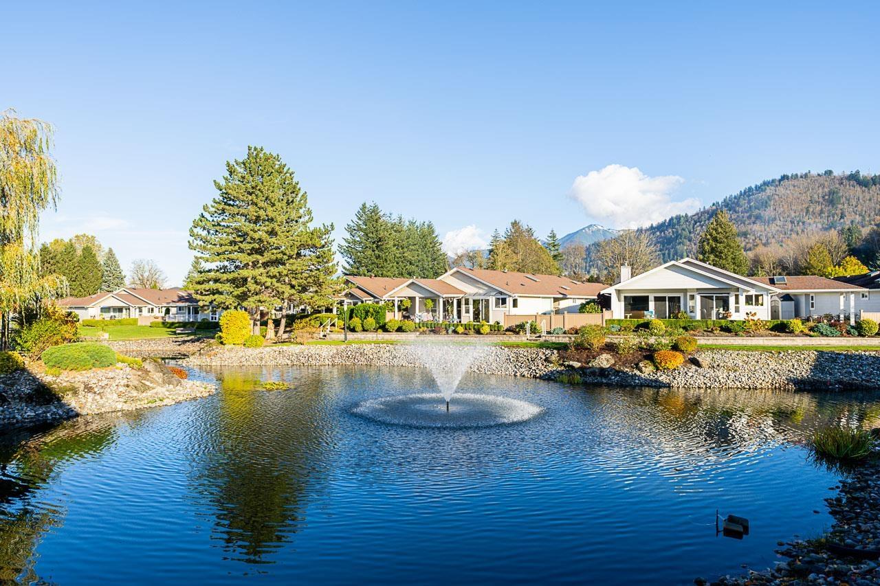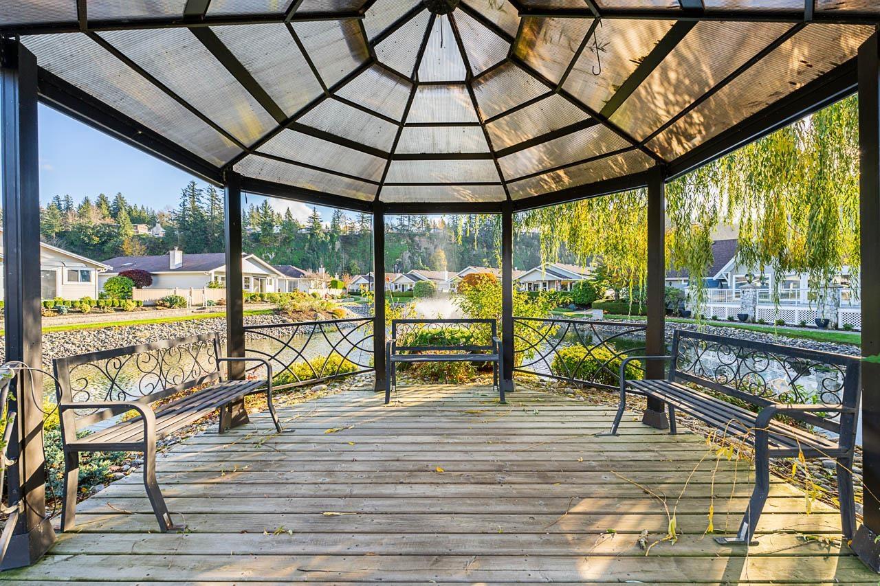2 Bedroom
2 Bathroom
1402 sqft
Ranch
Fireplace
Central Air Conditioning
Forced Air
Acreage
$579,900
Welcome to Promontory Lake Estates, a sought after 45+ age restricted complex. Located in one of the best locations in the complex, with complete privacy, facing greenery, this 1400 sqft Rancher Style home features tons of natural light, 2 bedrooms, 2 baths plus den and A/C. Kitchen includes separate eating area plus a large formal dining room and spacious living area with gas fireplace. Outside you will find a covered gazebo to enjoy on those hot summer days and shed to store all your garden tools. Lots of parking with a double side-by-side garage and room for 2 more cars in the driveway. Don't miss out! (id:46941)
Property Details
|
MLS® Number
|
R2941133 |
|
Property Type
|
Single Family |
|
Structure
|
Clubhouse |
Building
|
BathroomTotal
|
2 |
|
BedroomsTotal
|
2 |
|
Amenities
|
Laundry - In Suite |
|
Appliances
|
Washer, Dryer, Refrigerator, Stove, Dishwasher |
|
ArchitecturalStyle
|
Ranch |
|
BasementType
|
Crawl Space |
|
ConstructedDate
|
1996 |
|
ConstructionStyleAttachment
|
Detached |
|
CoolingType
|
Central Air Conditioning |
|
FireProtection
|
Smoke Detectors |
|
FireplacePresent
|
Yes |
|
FireplaceTotal
|
1 |
|
Fixture
|
Drapes/window Coverings |
|
HeatingFuel
|
Natural Gas |
|
HeatingType
|
Forced Air |
|
StoriesTotal
|
1 |
|
SizeInterior
|
1402 Sqft |
|
Type
|
House |
Parking
Land
|
Acreage
|
Yes |
|
SizeIrregular
|
3864 |
|
SizeTotal
|
3864.0000 |
|
SizeTotalText
|
3864.0000 |
Rooms
| Level |
Type |
Length |
Width |
Dimensions |
|
Main Level |
Living Room |
14 ft |
15 ft |
14 ft x 15 ft |
|
Main Level |
Kitchen |
10 ft |
10 ft |
10 ft x 10 ft |
|
Main Level |
Eating Area |
10 ft |
12 ft |
10 ft x 12 ft |
|
Main Level |
Dining Room |
10 ft |
12 ft |
10 ft x 12 ft |
|
Main Level |
Den |
8 ft |
10 ft |
8 ft x 10 ft |
|
Main Level |
Primary Bedroom |
13 ft ,4 in |
13 ft ,4 in |
13 ft ,4 in x 13 ft ,4 in |
|
Main Level |
Bedroom 2 |
12 ft |
13 ft |
12 ft x 13 ft |
https://www.realtor.ca/real-estate/27624467/196-6001-promontory-road-sardis-south-chilliwack




