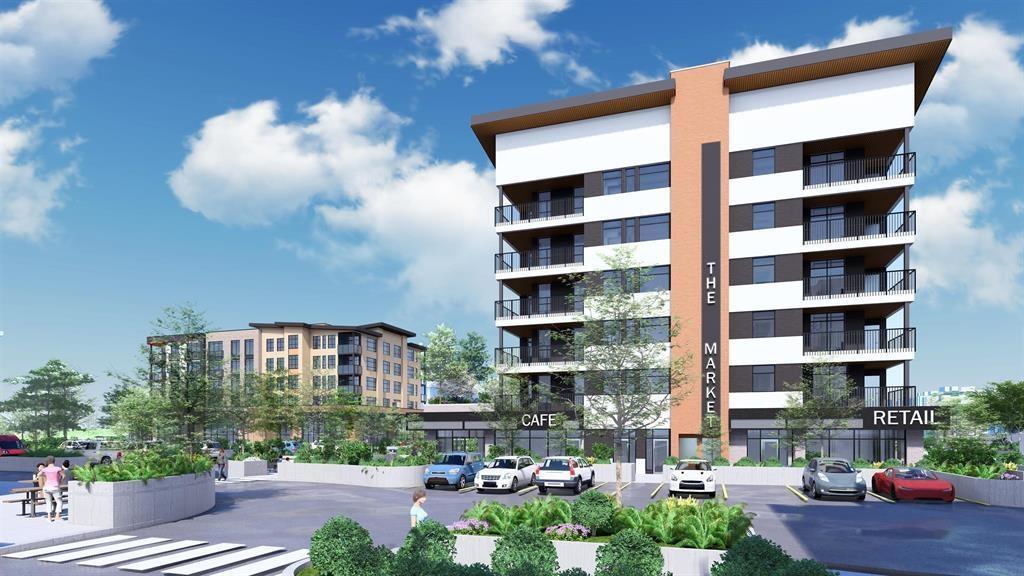205 46187 Thomas Road, Sardis East Vedder Chilliwack, British Columbia V2R 6H3
$429,900
A forward-thinking master planned community is here in Sardis. Welcome to Andmar, a modern blueprint of sustainable, and connected buildings to live your best life. Exceeding current energy-based building standards, these beautifully finished studio, one and two-bed condos will be meticulously crafted to elevate every aspect of your day-to-day living. Retail tenants will include Nature's Fare Organic Market, restaurants, bistros, cafes, and professional services. From pedestrian-friendly streets to sustainably focused stores and local businesses, Andmar is a place where life unfolds in harmony with nature. Andmar One's interior design styles correspond with each exterior facade. Select units feature balconies or solarium decks. Sales promotions available now. * PREC - Personal Real Estate Corporation (id:46941)
Open House
This property has open houses!
12:00 pm
Ends at:3:00 pm
Open house weekends from 12-3. Sales centre #210-5973 Vedder Road, above the TD bank, park in rear of building. Andmar Development sign on back door.
12:00 pm
Ends at:3:00 pm
Open house weekends from 12-3. Sales centre #210-5973 Vedder Road, above the TD bank, park in rear of building. Andmar Development sign on back door.
12:00 pm
Ends at:3:00 pm
Open house weekends from 12-3. Sales centre #210-5973 Vedder Road, above the TD bank, park in rear of building. Andmar Development sign on back door.
12:00 pm
Ends at:3:00 pm
Open house weekends from 12-3. Sales centre #210-5973 Vedder Road, above the TD bank, park in rear of building. Andmar Development sign on back door.
Property Details
| MLS® Number | R2942640 |
| Property Type | Single Family |
| ViewType | Mountain View |
Building
| BathroomTotal | 1 |
| BedroomsTotal | 1 |
| Amenities | Laundry - In Suite |
| Appliances | Washer, Dryer, Refrigerator, Stove, Dishwasher |
| BasementType | None |
| ConstructedDate | 2026 |
| ConstructionStyleAttachment | Attached |
| HeatingType | Baseboard Heaters, Heat Pump |
| StoriesTotal | 4 |
| SizeInterior | 664 Sqft |
| Type | Apartment |
Land
| Acreage | No |
Rooms
| Level | Type | Length | Width | Dimensions |
|---|---|---|---|---|
| Main Level | Living Room | 11 ft | 10 ft ,2 in | 11 ft x 10 ft ,2 in |
| Main Level | Dining Room | 11 ft | 6 ft ,8 in | 11 ft x 6 ft ,8 in |
| Main Level | Kitchen | 7 ft ,7 in | 9 ft ,1 in | 7 ft ,7 in x 9 ft ,1 in |
| Main Level | Den | 3 ft ,9 in | 4 ft ,1 in | 3 ft ,9 in x 4 ft ,1 in |
| Main Level | Primary Bedroom | 9 ft ,4 in | 12 ft ,1 in | 9 ft ,4 in x 12 ft ,1 in |
| Main Level | Other | 7 ft ,5 in | 3 ft ,1 in | 7 ft ,5 in x 3 ft ,1 in |
| Main Level | Laundry Room | 3 ft ,7 in | 3 ft ,5 in | 3 ft ,7 in x 3 ft ,5 in |
https://www.realtor.ca/real-estate/27629041/205-46187-thomas-road-sardis-east-vedder-chilliwack
Interested?
Contact us for more information










