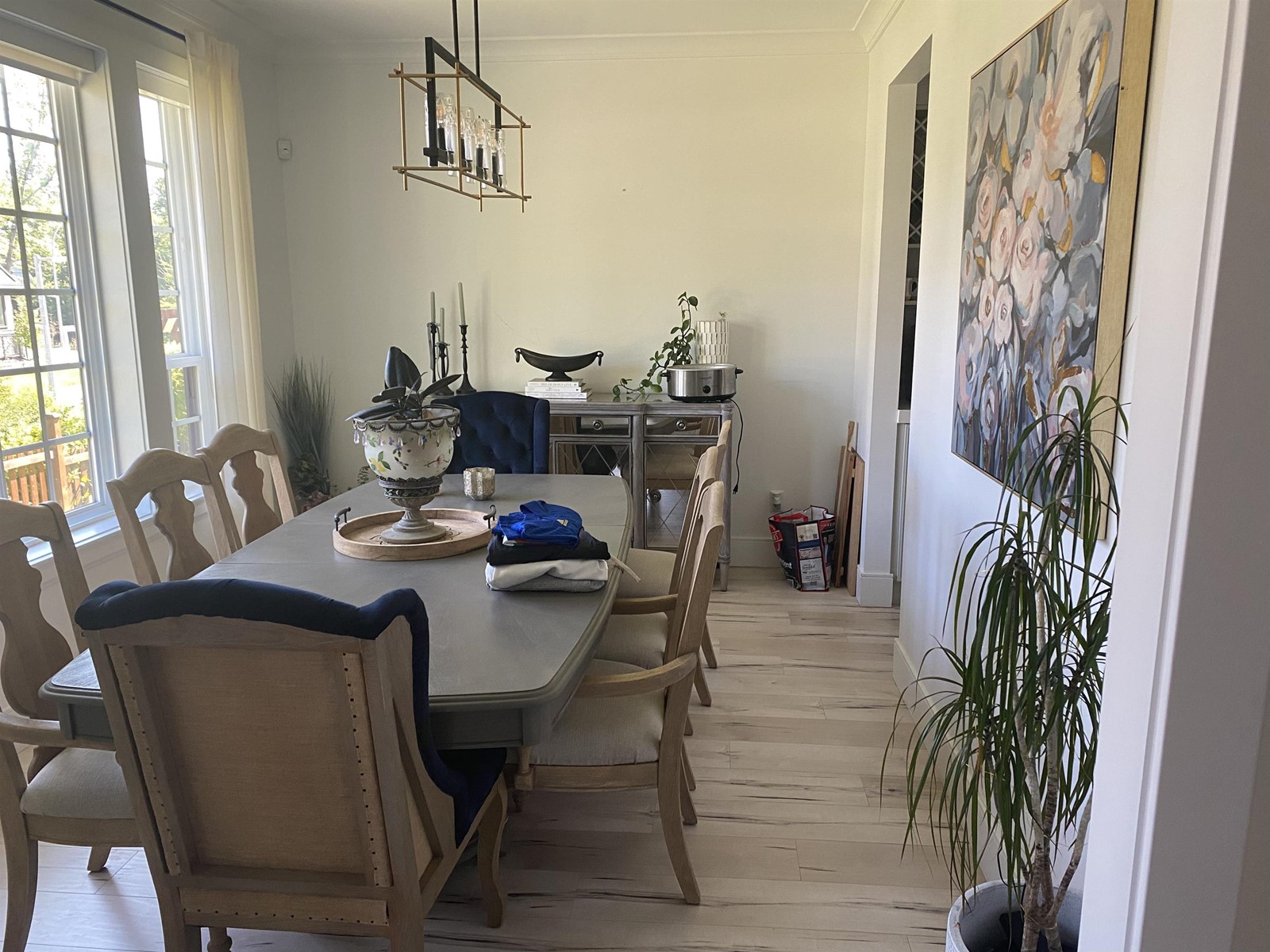4 Bedroom
5 Bathroom
3209 sqft
2 Level
Fireplace
Forced Air
$1,599,000
WOW!! Prime Willoughby Heights family home with 1 bedroom revenue suite. Custom built with loads of details. Features include custom kitchen with beautiful white faced cabinetry, quartz countertops, huge island-ideal for entertaining, large eating area with door to fenced backyard and sundeck, Large formal dining room -perfect to serve a big family dinner, large family room -perfect for family movie nights. Upper floor has a large primary bedroom with walk in closet and a spa like 5pc. en-suite, good size secondary bedrooms. Basement has a large recroom with office/bedroom and a full bath-all designed for the upper floor use. The remaining basement area is set up with a 1 bedroom suite with separate entry and its own laundry. (id:46941)
Property Details
|
MLS® Number
|
R2905023 |
|
Property Type
|
Single Family |
|
ParkingSpaceTotal
|
3 |
Building
|
BathroomTotal
|
5 |
|
BedroomsTotal
|
4 |
|
Age
|
8 Years |
|
Amenities
|
Laundry - In Suite |
|
ArchitecturalStyle
|
2 Level |
|
BasementDevelopment
|
Finished |
|
BasementType
|
Full (finished) |
|
ConstructionStyleAttachment
|
Detached |
|
FireplacePresent
|
Yes |
|
FireplaceTotal
|
1 |
|
HeatingFuel
|
Natural Gas |
|
HeatingType
|
Forced Air |
|
SizeInterior
|
3209 Sqft |
|
Type
|
House |
|
UtilityWater
|
Municipal Water |
Parking
Land
|
Acreage
|
No |
|
Sewer
|
Sanitary Sewer |
|
SizeIrregular
|
4547 |
|
SizeTotal
|
4547 Sqft |
|
SizeTotalText
|
4547 Sqft |
Utilities
|
Electricity
|
Available |
|
Natural Gas
|
Available |
|
Water
|
Available |
https://www.realtor.ca/real-estate/27160848/20570-70-avenue-langley



















