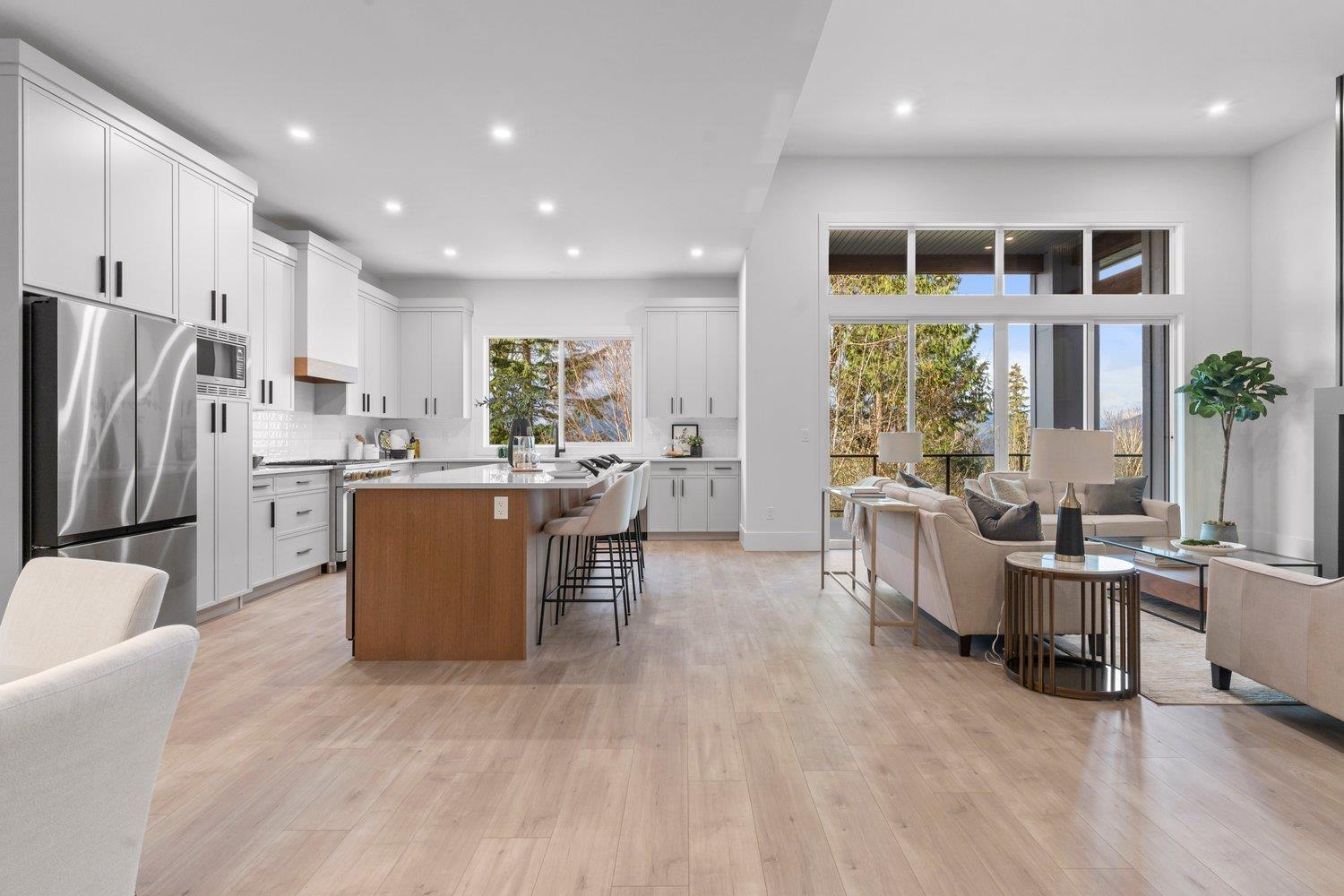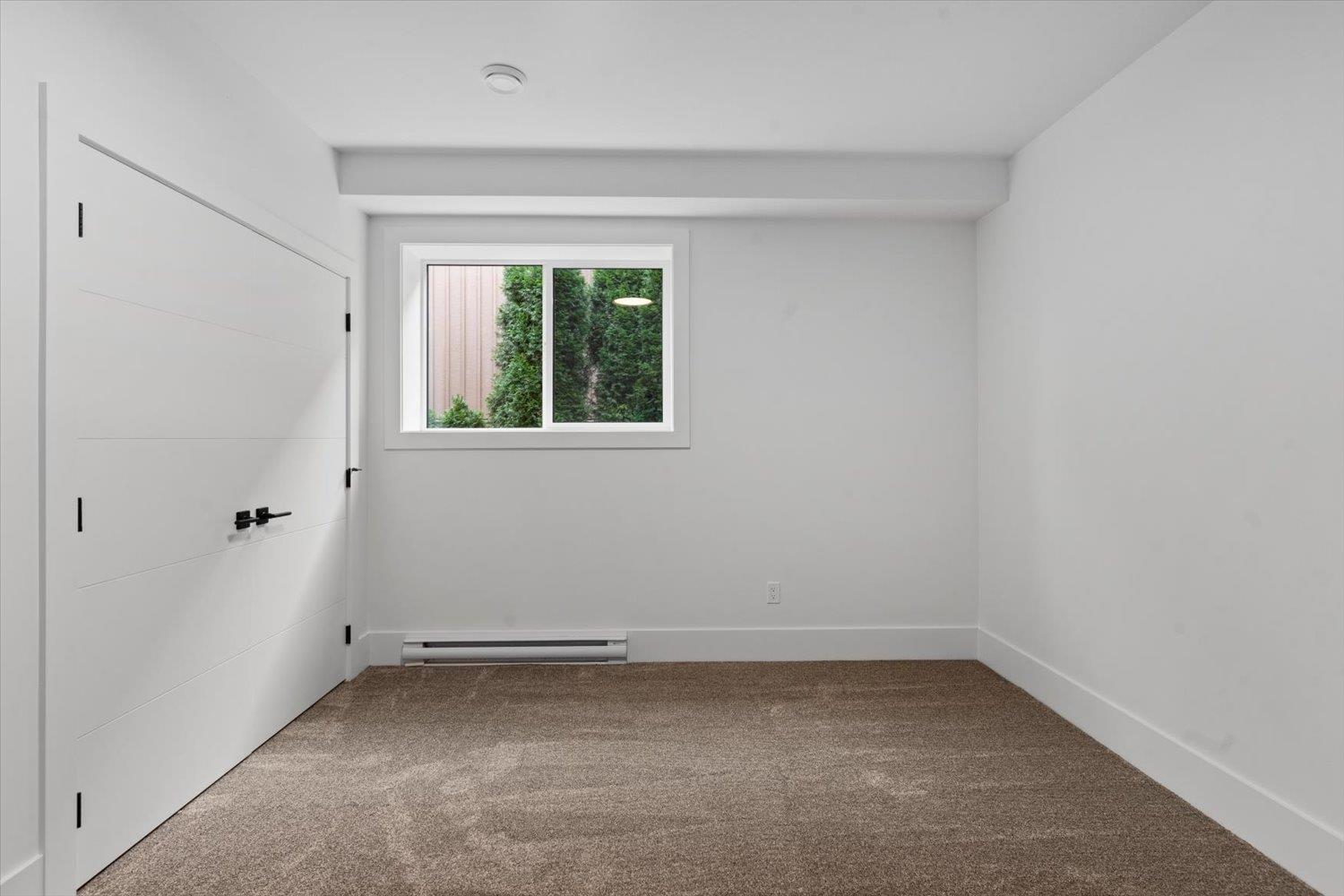4 Bedroom
4 Bathroom
3607 sqft
Fireplace
Baseboard Heaters, Forced Air
Acreage
$1,649,000
MODERN LUXURY MEETS CLASSIC FUNCTIONALITY on the Eastern Hillsides in this remarkable home that showcases stunning valley and golf course views. Access the Falls Golf Course and miles of hiking near by. The spacious great room is flooded with natural light, accentuated by tall ceilings creating open & inviting spaces for entertaining. The kitchen is equipped with top-of-the-line appliances and high end finishes. The primary is on the main and 4 other bedrooms, and 4 bathrooms. The large flat yard invites family fun and togetherness. The Lower level gets heaps of natural light because it is mostly above ground and is roughed in for a kitchen. A 3-car garage and an oversized driveway provide ample parking for family, guests and gatherings. Another beautiful home by AMBSTEP Homes. * PREC - Personal Real Estate Corporation (id:46941)
Property Details
|
MLS® Number
|
R2941330 |
|
Property Type
|
Single Family |
|
ViewType
|
Mountain View, Valley View |
Building
|
BathroomTotal
|
4 |
|
BedroomsTotal
|
4 |
|
Amenities
|
Laundry - In Suite |
|
Appliances
|
Washer, Dryer, Refrigerator, Stove, Dishwasher |
|
BasementDevelopment
|
Finished |
|
BasementType
|
Full (finished) |
|
ConstructedDate
|
2024 |
|
ConstructionStyleAttachment
|
Detached |
|
FireplacePresent
|
Yes |
|
FireplaceTotal
|
1 |
|
HeatingFuel
|
Natural Gas |
|
HeatingType
|
Baseboard Heaters, Forced Air |
|
StoriesTotal
|
2 |
|
SizeInterior
|
3607 Sqft |
|
Type
|
House |
Parking
Land
|
Acreage
|
Yes |
|
SizeIrregular
|
8407 |
|
SizeTotal
|
8407.0000 |
|
SizeTotalText
|
8407.0000 |
Rooms
| Level |
Type |
Length |
Width |
Dimensions |
|
Lower Level |
Bedroom 3 |
13 ft ,9 in |
11 ft |
13 ft ,9 in x 11 ft |
|
Lower Level |
Foyer |
13 ft ,9 in |
11 ft |
13 ft ,9 in x 11 ft |
|
Lower Level |
Bedroom 4 |
13 ft ,3 in |
13 ft ,9 in |
13 ft ,3 in x 13 ft ,9 in |
|
Lower Level |
Great Room |
16 ft ,3 in |
28 ft ,6 in |
16 ft ,3 in x 28 ft ,6 in |
|
Lower Level |
Media |
15 ft ,6 in |
16 ft |
15 ft ,6 in x 16 ft |
|
Main Level |
Primary Bedroom |
14 ft |
13 ft |
14 ft x 13 ft |
|
Main Level |
Other |
9 ft ,9 in |
6 ft ,9 in |
9 ft ,9 in x 6 ft ,9 in |
|
Main Level |
Great Room |
16 ft ,9 in |
14 ft ,9 in |
16 ft ,9 in x 14 ft ,9 in |
|
Main Level |
Kitchen |
14 ft |
18 ft |
14 ft x 18 ft |
|
Main Level |
Dining Room |
12 ft ,6 in |
16 ft ,2 in |
12 ft ,6 in x 16 ft ,2 in |
|
Main Level |
Laundry Room |
17 ft ,6 in |
8 ft ,3 in |
17 ft ,6 in x 8 ft ,3 in |
|
Main Level |
Bedroom 2 |
11 ft |
12 ft ,3 in |
11 ft x 12 ft ,3 in |
|
Main Level |
Foyer |
5 ft ,3 in |
13 ft |
5 ft ,3 in x 13 ft |
https://www.realtor.ca/real-estate/27613632/211-51075-falls-court-eastern-hillsides-chilliwack









































