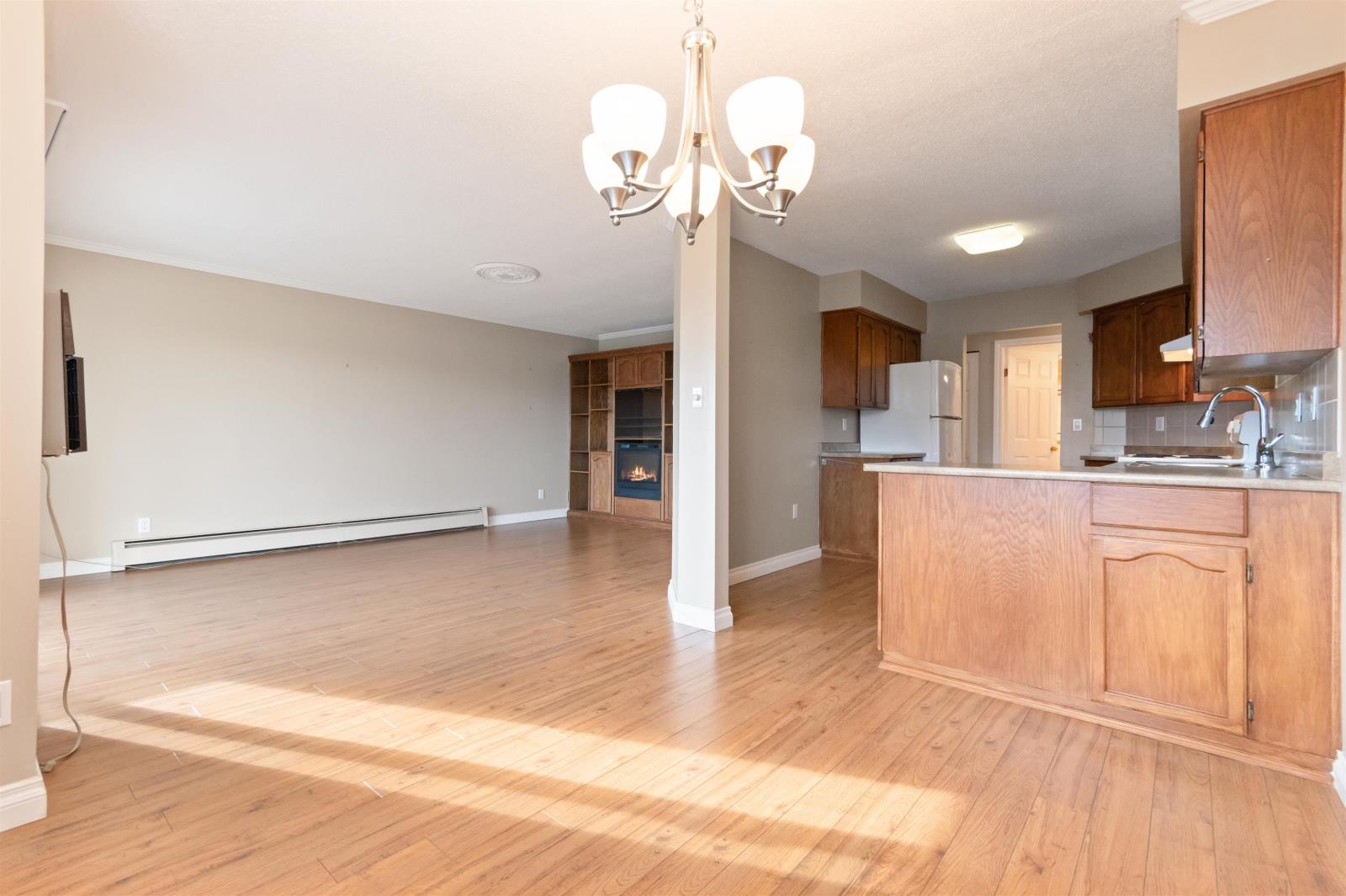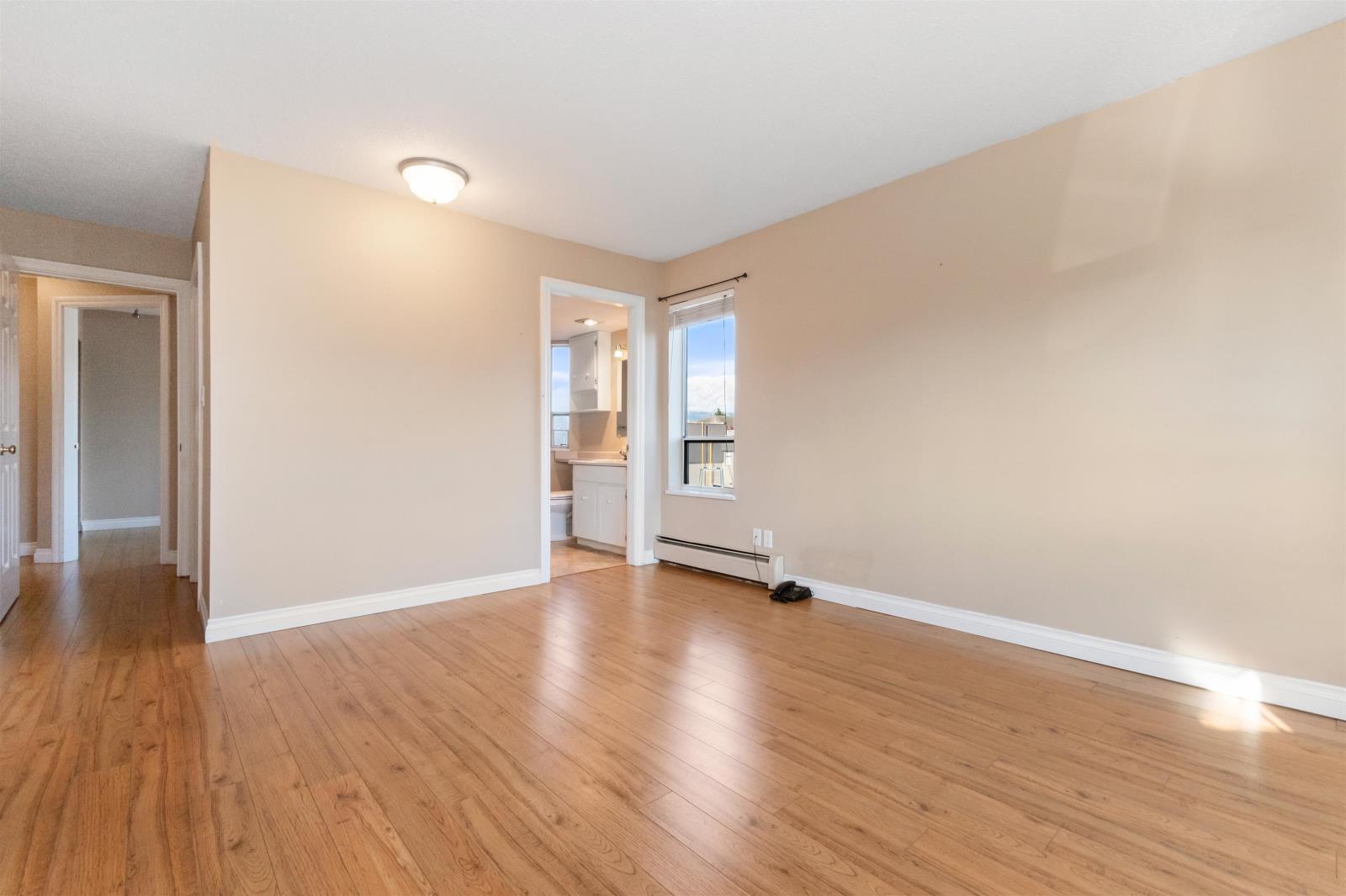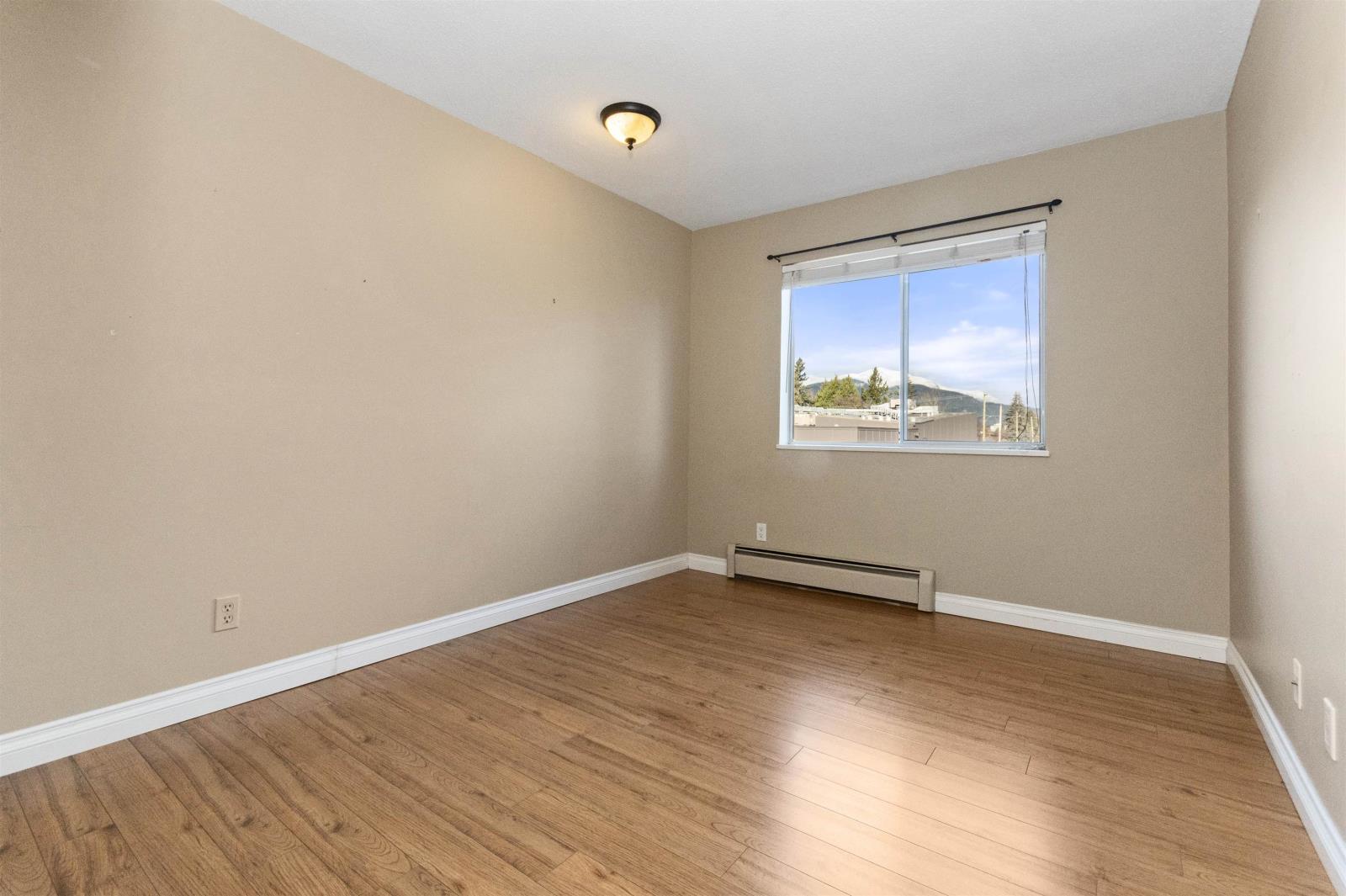2 Bedroom
2 Bathroom
1124 sqft
Fireplace
Central Air Conditioning
Hot Water, Radiant/infra-Red Heat
$379,900
Merry and Bright corner unit with 2 bedrms, 2 full bathrms, 1,124 sq ft of comfortable living space. Living room with oversized sliding door to a large covered sundeck facing East with gorgeous mountain views. Classic kitchen with plenty of cabinets and newer countertops open to eating area. A separate laundry room is great for keeping things neat and tidy. Good sized primary bedrm with walk in closet and full ensuite with shower. Updated quality laminate floors throughout. Elmwood Terrace is a friendly age 55+ building with club house, workshop and exercise room. Strata fee includes water, sewer and heating in your home. Comes with storage locker and 1 underground parking, additional parking outdoors is available. Quick possession possible. (id:46941)
Property Details
|
MLS® Number
|
R2946138 |
|
Property Type
|
Single Family |
|
StorageType
|
Storage |
|
Structure
|
Clubhouse, Workshop |
|
ViewType
|
Mountain View |
Building
|
BathroomTotal
|
2 |
|
BedroomsTotal
|
2 |
|
Amenities
|
Laundry - In Suite |
|
Appliances
|
Washer, Dryer, Refrigerator, Stove, Dishwasher |
|
BasementType
|
None |
|
ConstructedDate
|
1986 |
|
ConstructionStyleAttachment
|
Attached |
|
CoolingType
|
Central Air Conditioning |
|
FireplacePresent
|
Yes |
|
FireplaceTotal
|
1 |
|
Fixture
|
Drapes/window Coverings |
|
HeatingType
|
Hot Water, Radiant/infra-red Heat |
|
StoriesTotal
|
1 |
|
SizeInterior
|
1124 Sqft |
|
Type
|
Apartment |
Land
Rooms
| Level |
Type |
Length |
Width |
Dimensions |
|
Main Level |
Living Room |
17 ft ,1 in |
13 ft ,1 in |
17 ft ,1 in x 13 ft ,1 in |
|
Main Level |
Kitchen |
12 ft ,4 in |
9 ft |
12 ft ,4 in x 9 ft |
|
Main Level |
Eating Area |
9 ft ,1 in |
10 ft ,1 in |
9 ft ,1 in x 10 ft ,1 in |
|
Main Level |
Primary Bedroom |
21 ft ,1 in |
12 ft ,6 in |
21 ft ,1 in x 12 ft ,6 in |
|
Main Level |
Other |
4 ft ,1 in |
7 ft ,5 in |
4 ft ,1 in x 7 ft ,5 in |
|
Main Level |
Bedroom 2 |
9 ft ,5 in |
11 ft ,1 in |
9 ft ,5 in x 11 ft ,1 in |
|
Main Level |
Laundry Room |
7 ft ,1 in |
7 ft ,9 in |
7 ft ,1 in x 7 ft ,9 in |
|
Main Level |
Foyer |
3 ft ,1 in |
7 ft ,3 in |
3 ft ,1 in x 7 ft ,3 in |
https://www.realtor.ca/real-estate/27674731/214-8725-elm-drive-chilliwack-proper-south-chilliwack









































