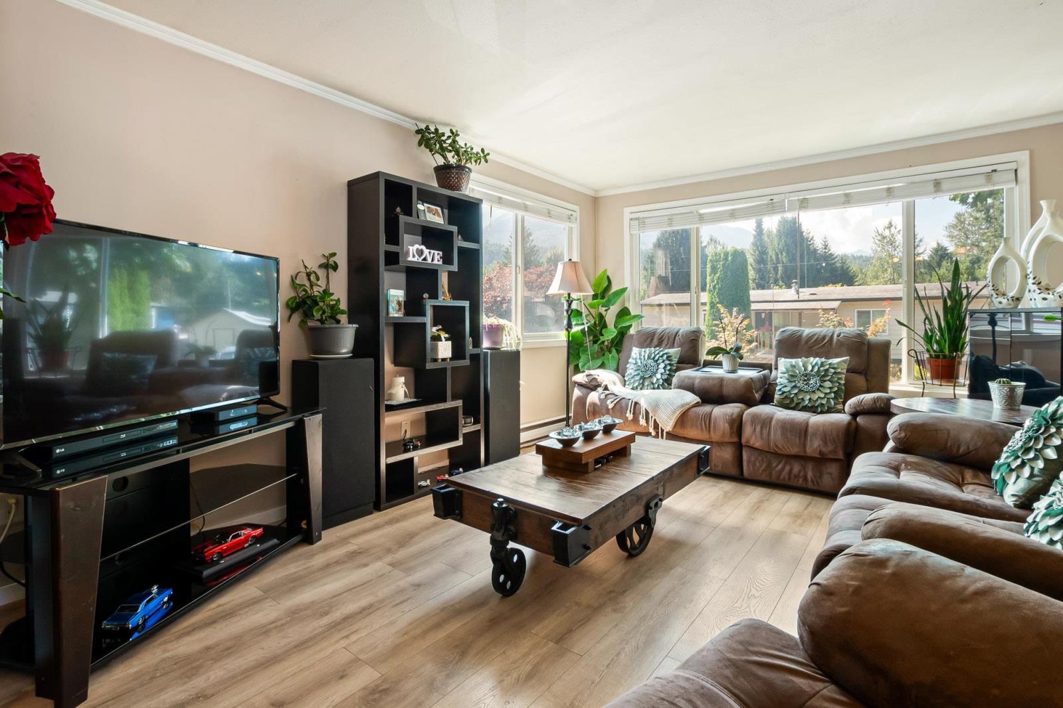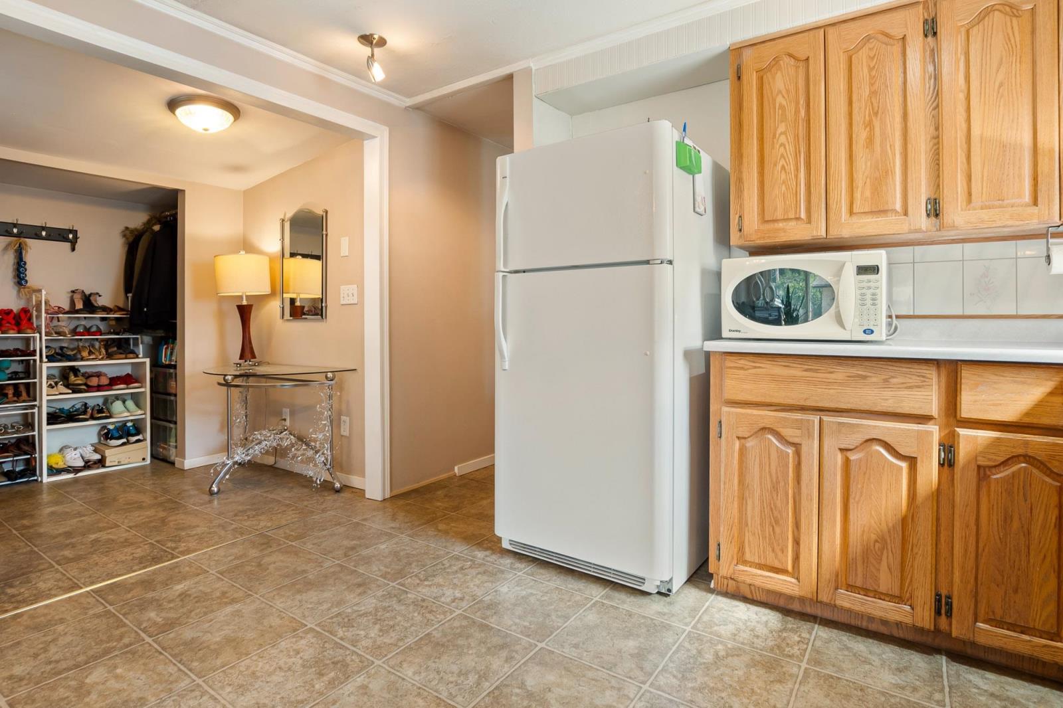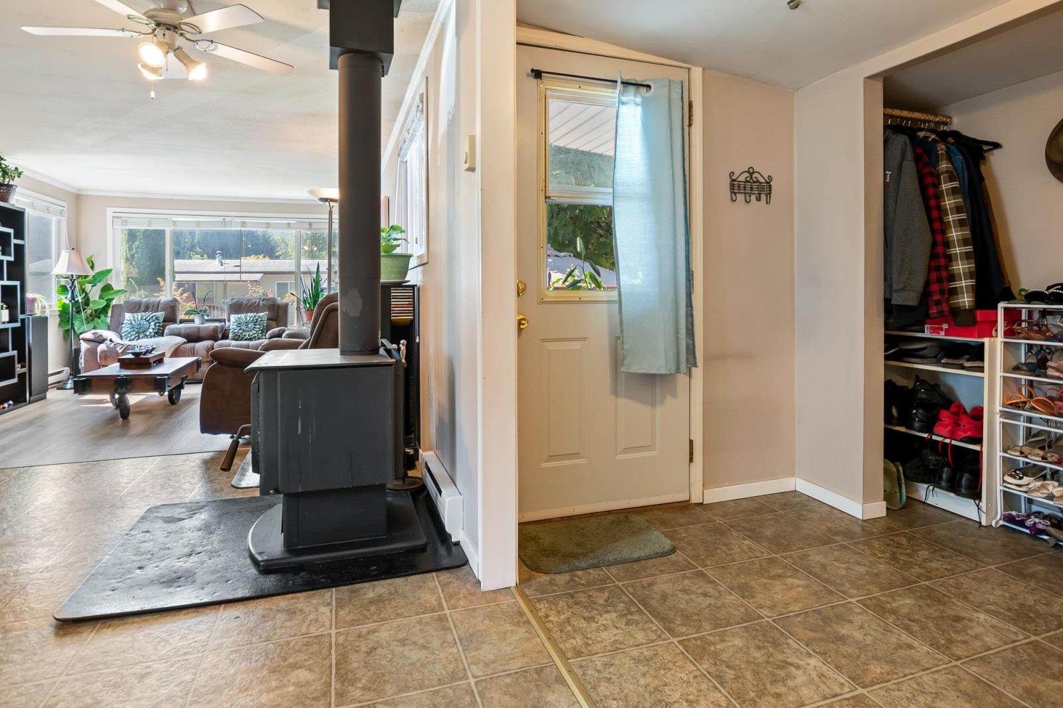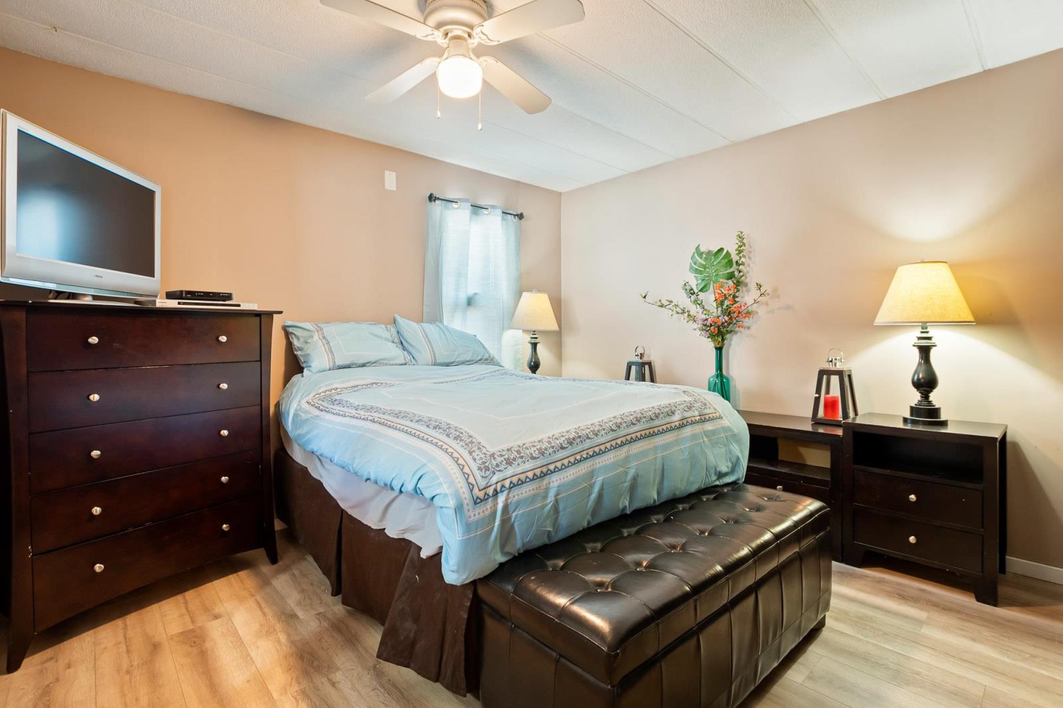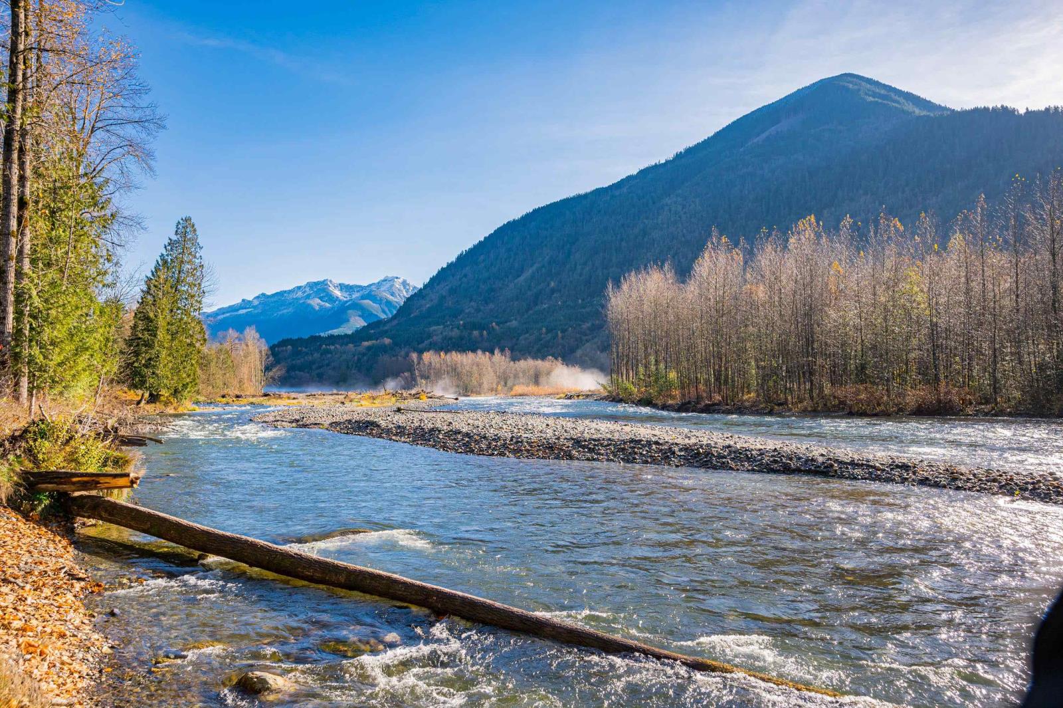2 Bedroom
1 Bathroom
1053 sqft
Baseboard Heaters
$269,800
PERFECT PACKAGE WITH PRIDE OF OWNERSHIP HERE! SUPER WELL-MAINTAINED 2 bedroom 1,053 SQ FT HOME with FULLY FENCED YARD, TONS OF STORAGE, a PEACEFUL SETTING, and BREATHTAKING MOUNTAIN VIEWS make it one of the BEST LOTS in the park! CHILLIWACK RIVER ESTATES is a stones throw away from one of BC's best fishing rivers & just mins from all the amenities of the iconic Garrison Crossing. Spacious living rm open to the kitchen with separate dining room "“ perfect for family gatherings! Cozy WETT inspected wood-burning stove installed 2017 "“ saves on heating bills! Hydro only $31/mo average. Over $2000 of excellent sourced well dried, split wood included. Roof 2019 Driveway 2023, PEX & Electrical updated 2015, Windows & Siding 2011, Drywalled. Enjoy the BACKYARD OASIS with large patio, beautiful gazebo swing chair, firepit, attached workshop, wood storage & 2 sheds! 19+ community. 1 small pet allowed. Pad rental $514.90/mo. QUICK POSSESSION POSSIBLE. Call today to view! (id:46941)
Property Details
|
MLS® Number
|
R2916565 |
|
Property Type
|
Single Family |
|
StorageType
|
Storage |
|
Structure
|
Workshop |
|
ViewType
|
Mountain View |
Building
|
BathroomTotal
|
1 |
|
BedroomsTotal
|
2 |
|
Amenities
|
Laundry - In Suite |
|
Appliances
|
Refrigerator |
|
BasementType
|
None |
|
ConstructedDate
|
1973 |
|
ConstructionStyleAttachment
|
Detached |
|
ConstructionStyleOther
|
Manufactured |
|
Fixture
|
Drapes/window Coverings |
|
HeatingFuel
|
Electric, Wood |
|
HeatingType
|
Baseboard Heaters |
|
StoriesTotal
|
1 |
|
SizeInterior
|
1053 Sqft |
|
Type
|
Manufactured Home |
Parking
Land
Rooms
| Level |
Type |
Length |
Width |
Dimensions |
|
Main Level |
Living Room |
11 ft ,5 in |
14 ft ,1 in |
11 ft ,5 in x 14 ft ,1 in |
|
Main Level |
Kitchen |
10 ft ,5 in |
8 ft ,8 in |
10 ft ,5 in x 8 ft ,8 in |
|
Main Level |
Dining Room |
12 ft ,5 in |
8 ft ,6 in |
12 ft ,5 in x 8 ft ,6 in |
|
Main Level |
Primary Bedroom |
12 ft ,8 in |
10 ft ,1 in |
12 ft ,8 in x 10 ft ,1 in |
|
Main Level |
Bedroom 2 |
11 ft ,8 in |
7 ft ,8 in |
11 ft ,8 in x 7 ft ,8 in |
|
Main Level |
Other |
7 ft ,8 in |
3 ft ,8 in |
7 ft ,8 in x 3 ft ,8 in |
|
Main Level |
Storage |
7 ft ,8 in |
6 ft |
7 ft ,8 in x 6 ft |
|
Main Level |
Foyer |
5 ft ,4 in |
7 ft ,8 in |
5 ft ,4 in x 7 ft ,8 in |
|
Main Level |
Workshop |
7 ft ,8 in |
19 ft ,6 in |
7 ft ,8 in x 19 ft ,6 in |
|
Main Level |
Storage |
6 ft ,1 in |
5 ft ,8 in |
6 ft ,1 in x 5 ft ,8 in |
|
Main Level |
Enclosed Porch |
16 ft |
12 ft ,7 in |
16 ft x 12 ft ,7 in |
https://www.realtor.ca/real-estate/27309689/23-46484-chilliwack-lake-road-chilliwack-river-valley-chilliwack




