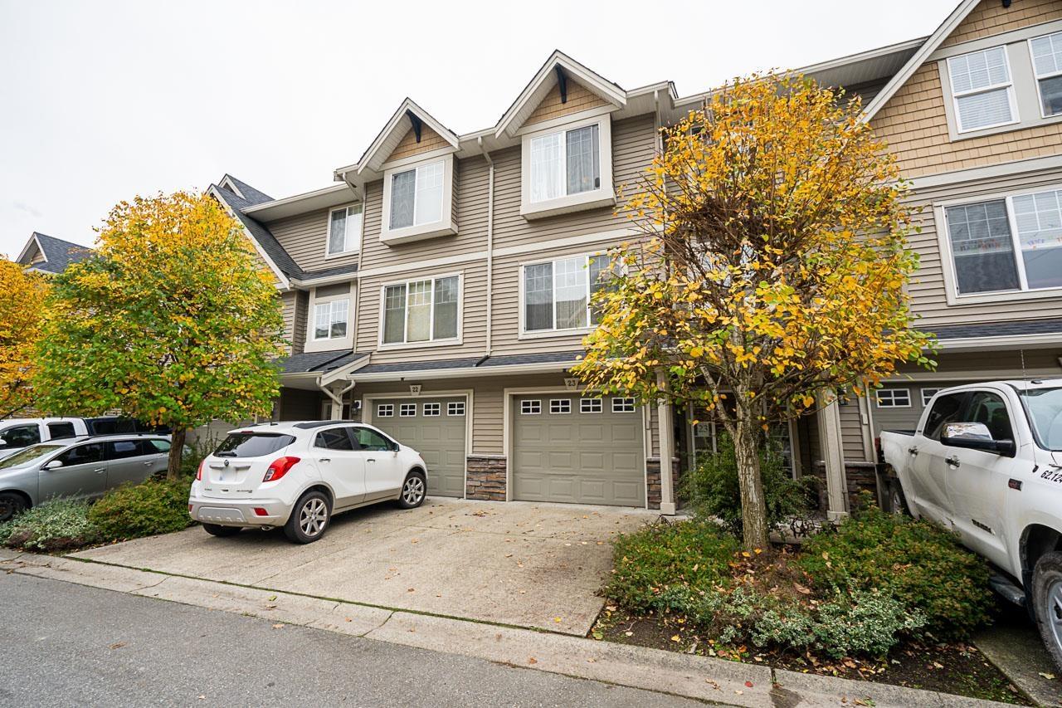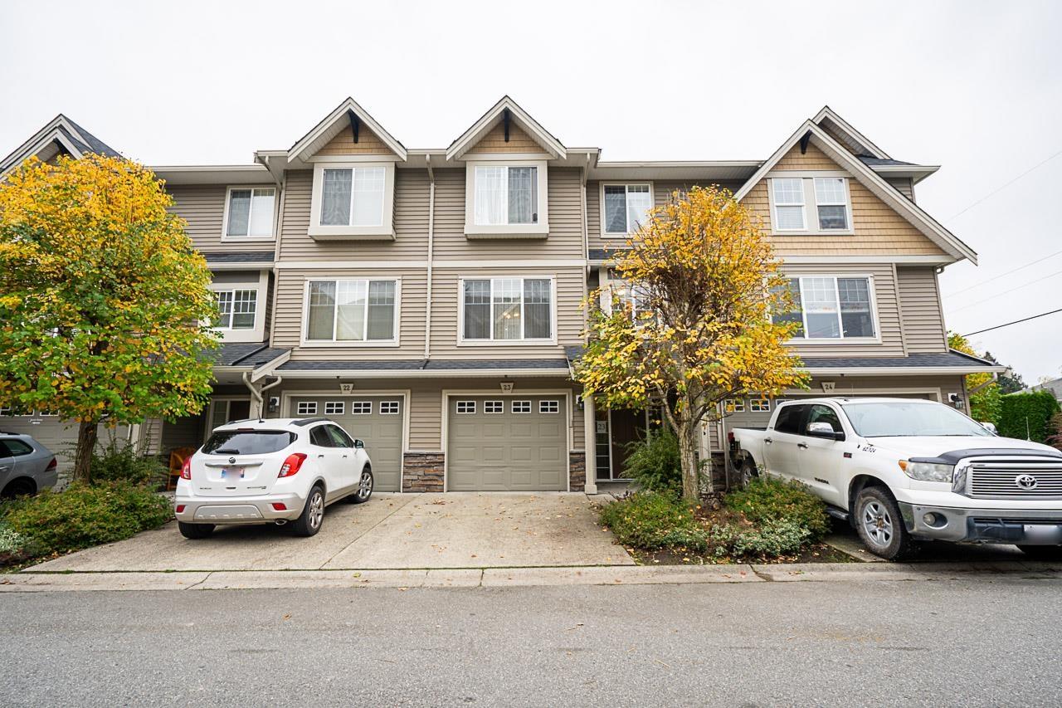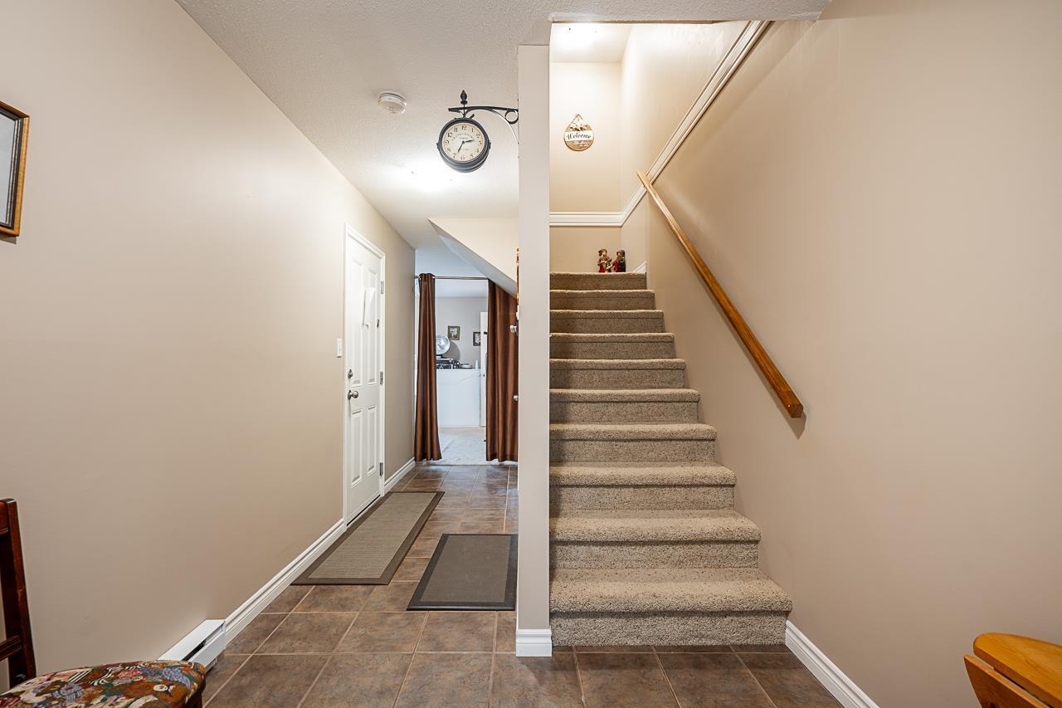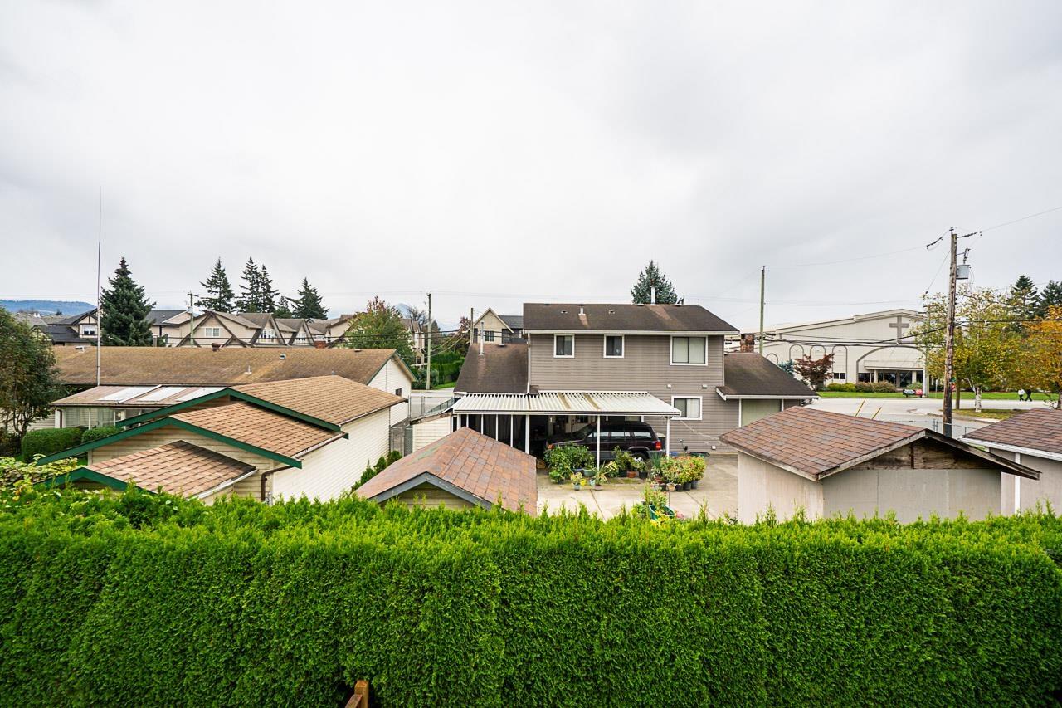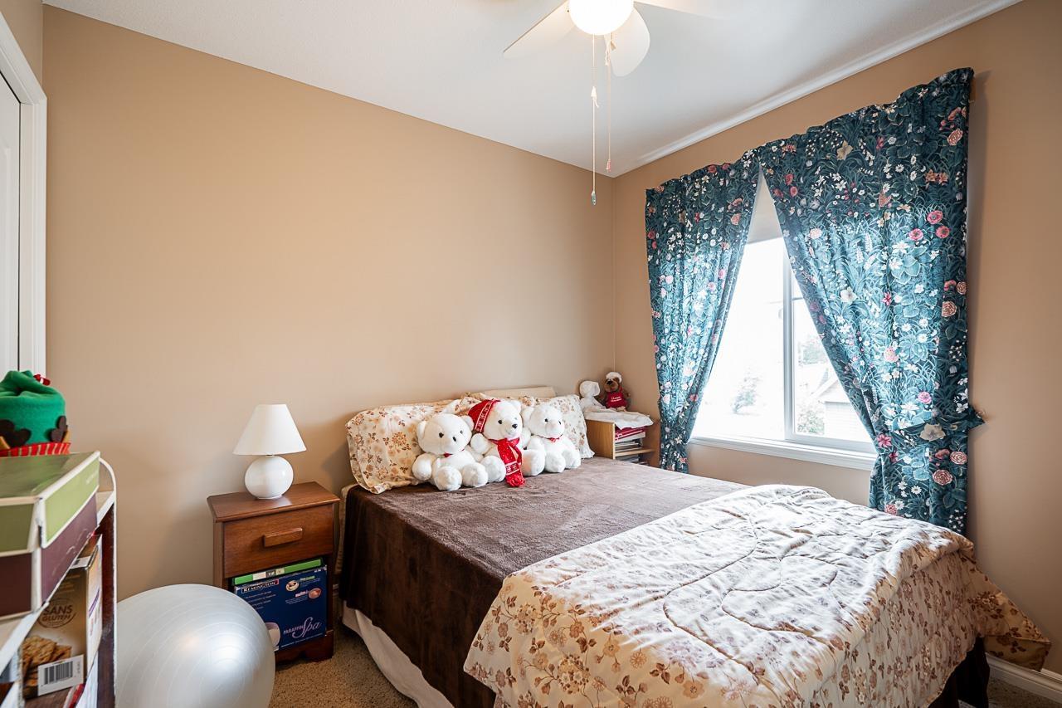3 Bedroom
3 Bathroom
1983 sqft
Fireplace
$660,000
Welcome to Country Ridge Estates! This meticulously maintained townhouse is perfectly located in the heart of Chilliwack, offering generous living space and stunning mountain views from the balcony. Ideal for family living, it features a private, fenced backyard and 2 parking spots. Upstairs, you'll find 3 bedrooms, 2 bathrooms, including a spacious master suite with a walk-in closet and ensuite, plus a convenient laundry room. The main floor boasts an open layout with a cozy living room and gas fireplace, balcony, kitchen with stainless steel appliances, dining area, and a versatile den/office. The lower level includes a large rec room (or additional bedroom), a powder room, and access to the private backyard. Don't miss out"”book your showing today! (id:46941)
Property Details
|
MLS® Number
|
R2937978 |
|
Property Type
|
Single Family |
|
ViewType
|
Mountain View |
Building
|
BathroomTotal
|
3 |
|
BedroomsTotal
|
3 |
|
Amenities
|
Laundry - In Suite |
|
Appliances
|
Washer, Dryer, Refrigerator, Stove, Dishwasher |
|
BasementDevelopment
|
Finished |
|
BasementType
|
Full (finished) |
|
ConstructedDate
|
2005 |
|
ConstructionStyleAttachment
|
Attached |
|
FireProtection
|
Smoke Detectors |
|
FireplacePresent
|
Yes |
|
FireplaceTotal
|
1 |
|
HeatingFuel
|
Electric |
|
StoriesTotal
|
3 |
|
SizeInterior
|
1983 Sqft |
|
Type
|
Row / Townhouse |
Parking
Land
Rooms
| Level |
Type |
Length |
Width |
Dimensions |
|
Above |
Bedroom 2 |
9 ft ,1 in |
12 ft ,1 in |
9 ft ,1 in x 12 ft ,1 in |
|
Above |
Bedroom 3 |
8 ft ,1 in |
9 ft ,4 in |
8 ft ,1 in x 9 ft ,4 in |
|
Above |
Laundry Room |
8 ft ,4 in |
4 ft ,1 in |
8 ft ,4 in x 4 ft ,1 in |
|
Above |
Primary Bedroom |
13 ft ,5 in |
13 ft ,6 in |
13 ft ,5 in x 13 ft ,6 in |
|
Above |
Other |
5 ft ,5 in |
4 ft ,1 in |
5 ft ,5 in x 4 ft ,1 in |
|
Lower Level |
Foyer |
7 ft ,7 in |
8 ft ,4 in |
7 ft ,7 in x 8 ft ,4 in |
|
Lower Level |
Recreational, Games Room |
15 ft ,8 in |
13 ft ,2 in |
15 ft ,8 in x 13 ft ,2 in |
|
Main Level |
Dining Room |
11 ft ,3 in |
11 ft |
11 ft ,3 in x 11 ft |
|
Main Level |
Den |
7 ft ,7 in |
9 ft ,5 in |
7 ft ,7 in x 9 ft ,5 in |
|
Main Level |
Kitchen |
8 ft ,1 in |
12 ft ,5 in |
8 ft ,1 in x 12 ft ,5 in |
|
Main Level |
Living Room |
19 ft ,3 in |
13 ft ,4 in |
19 ft ,3 in x 13 ft ,4 in |
https://www.realtor.ca/real-estate/27569408/23-9232-woodbine-street-chilliwack-proper-east-chilliwack
