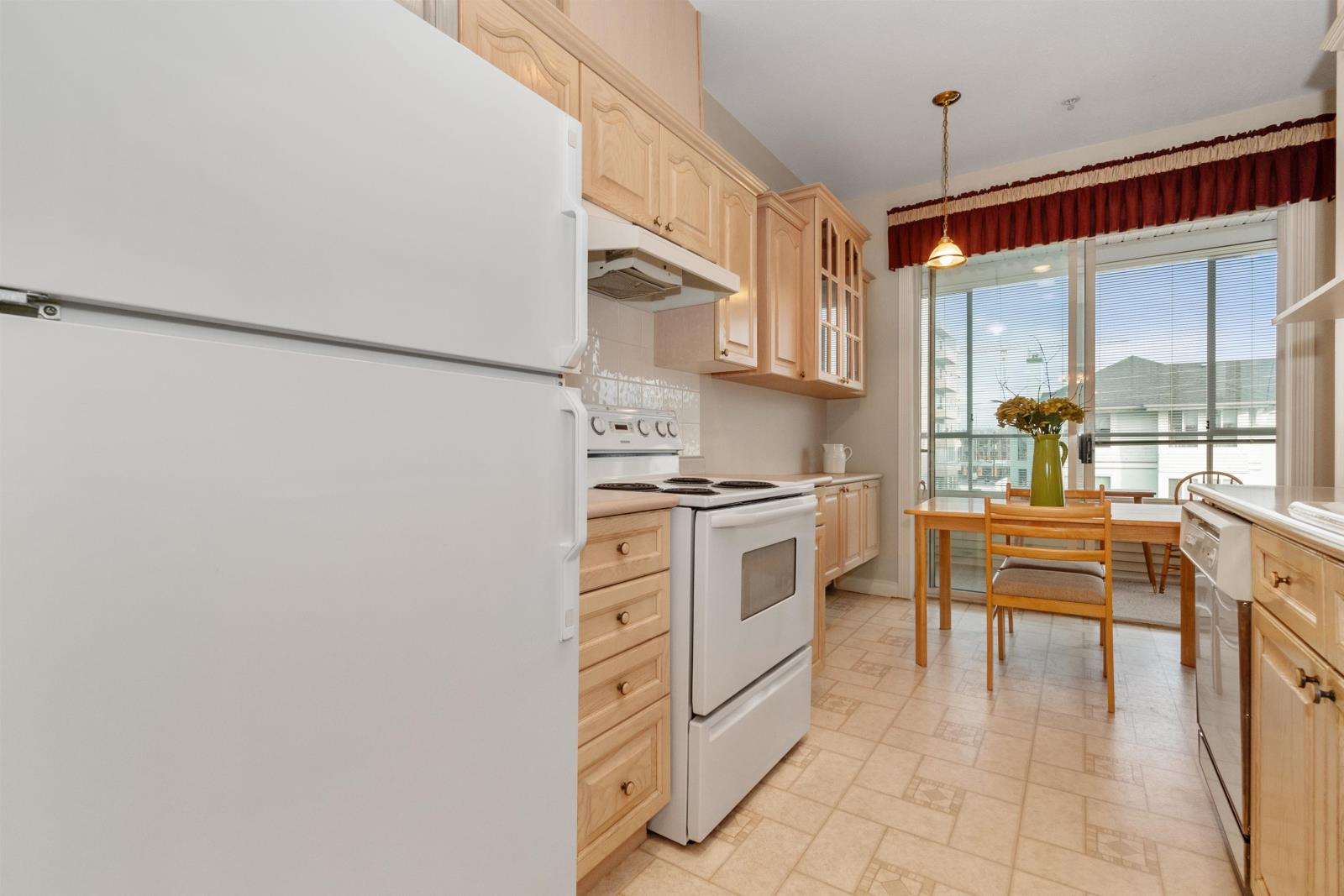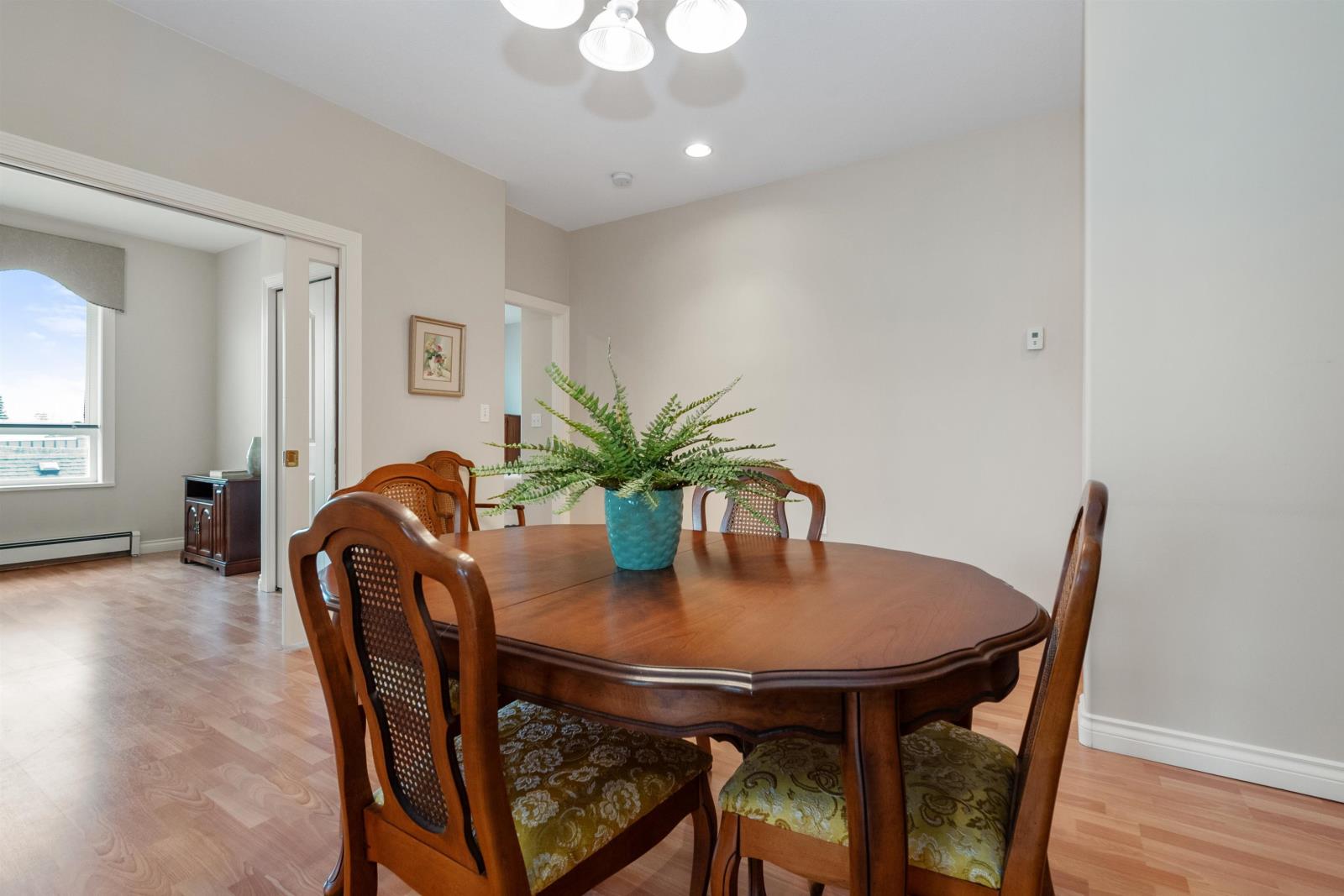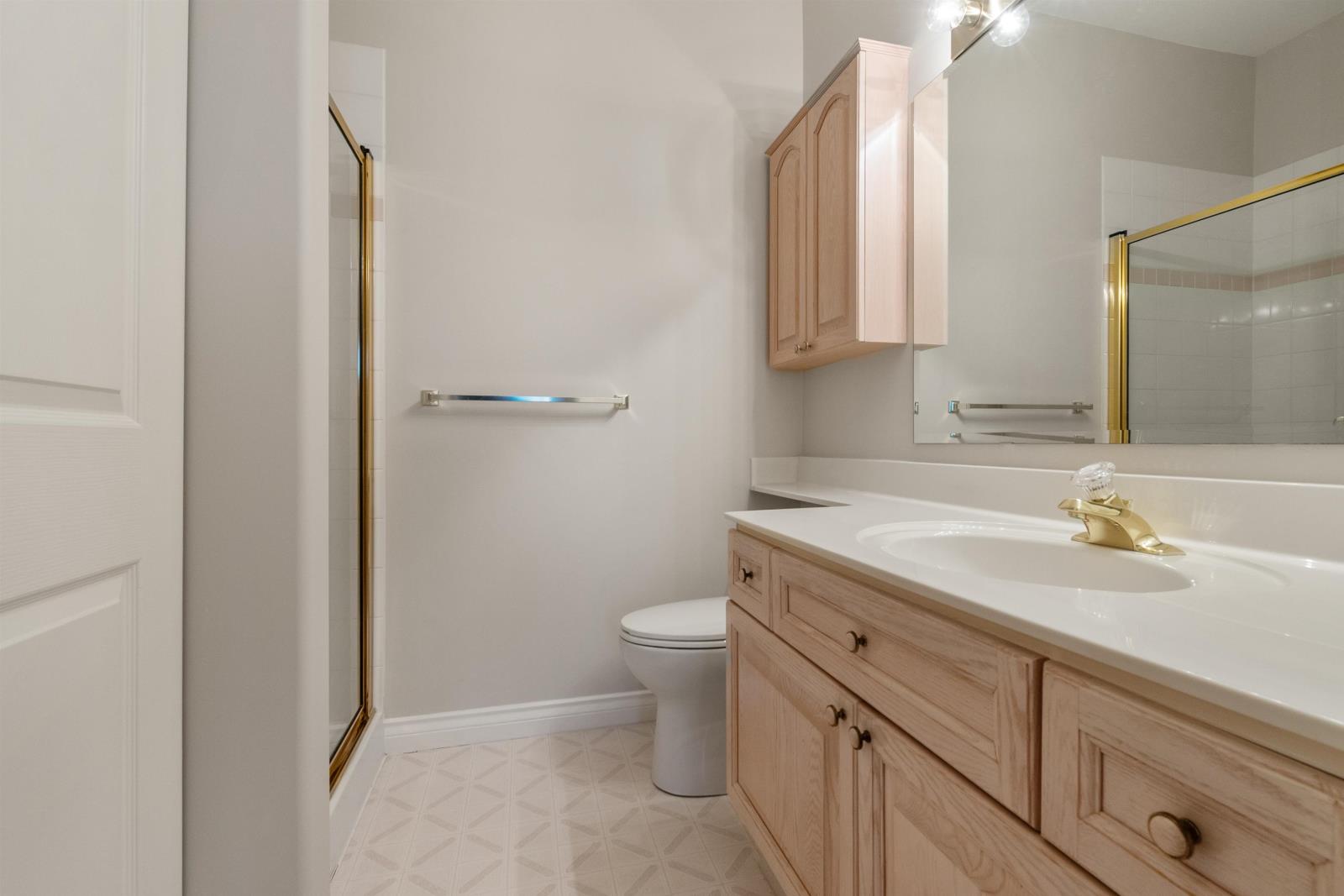2 Bedroom
2 Bathroom
1087 sqft
Fireplace
Baseboard Heaters
$389,000
Prime Retirement Living Welcome to the perfect 55+ lifestyle in this meticulously kept 2-bdrm, 2-bath top-floor corner unit with abundant natural light & breathtaking mountain views. Designed for easy living, the layout includes a cozy living room with N/G fireplace, a dining area, kitchen with generous counter space & storage, in-suite laundry, & an enclosed balcony for year-round enjoyment and relaxation. This well-maintained building offers a variety of amenities, including secure underground parking, a guest suite for family visits, a recreation room with a full kitchen, & a workshop. Ideally located within walking distance to shopping, dining, medical offices, & other essential services. Quick possession available, seize the opportunity to make this exceptional unit your new home! * PREC - Personal Real Estate Corporation (id:46941)
Property Details
|
MLS® Number
|
R2939861 |
|
Property Type
|
Single Family |
|
ViewType
|
City View, Mountain View |
Building
|
BathroomTotal
|
2 |
|
BedroomsTotal
|
2 |
|
Amenities
|
Laundry - In Suite, Recreation Centre |
|
Appliances
|
Washer, Dryer, Refrigerator, Stove, Dishwasher |
|
BasementType
|
None |
|
ConstructedDate
|
1992 |
|
ConstructionStyleAttachment
|
Attached |
|
FireplacePresent
|
Yes |
|
FireplaceTotal
|
1 |
|
Fixture
|
Drapes/window Coverings |
|
HeatingFuel
|
Natural Gas |
|
HeatingType
|
Baseboard Heaters |
|
StoriesTotal
|
3 |
|
SizeInterior
|
1087 Sqft |
|
Type
|
Apartment |
Land
Rooms
| Level |
Type |
Length |
Width |
Dimensions |
|
Main Level |
Foyer |
7 ft ,5 in |
4 ft ,8 in |
7 ft ,5 in x 4 ft ,8 in |
|
Main Level |
Kitchen |
13 ft ,7 in |
8 ft ,7 in |
13 ft ,7 in x 8 ft ,7 in |
|
Main Level |
Dining Room |
14 ft ,6 in |
15 ft ,4 in |
14 ft ,6 in x 15 ft ,4 in |
|
Main Level |
Living Room |
13 ft ,6 in |
16 ft ,1 in |
13 ft ,6 in x 16 ft ,1 in |
|
Main Level |
Primary Bedroom |
12 ft |
13 ft ,5 in |
12 ft x 13 ft ,5 in |
|
Main Level |
Bedroom 2 |
10 ft |
11 ft ,5 in |
10 ft x 11 ft ,5 in |
|
Main Level |
Solarium |
5 ft ,2 in |
10 ft ,6 in |
5 ft ,2 in x 10 ft ,6 in |
https://www.realtor.ca/real-estate/27594201/305-45770-spadina-avenue-chilliwack-downtown-chilliwack































