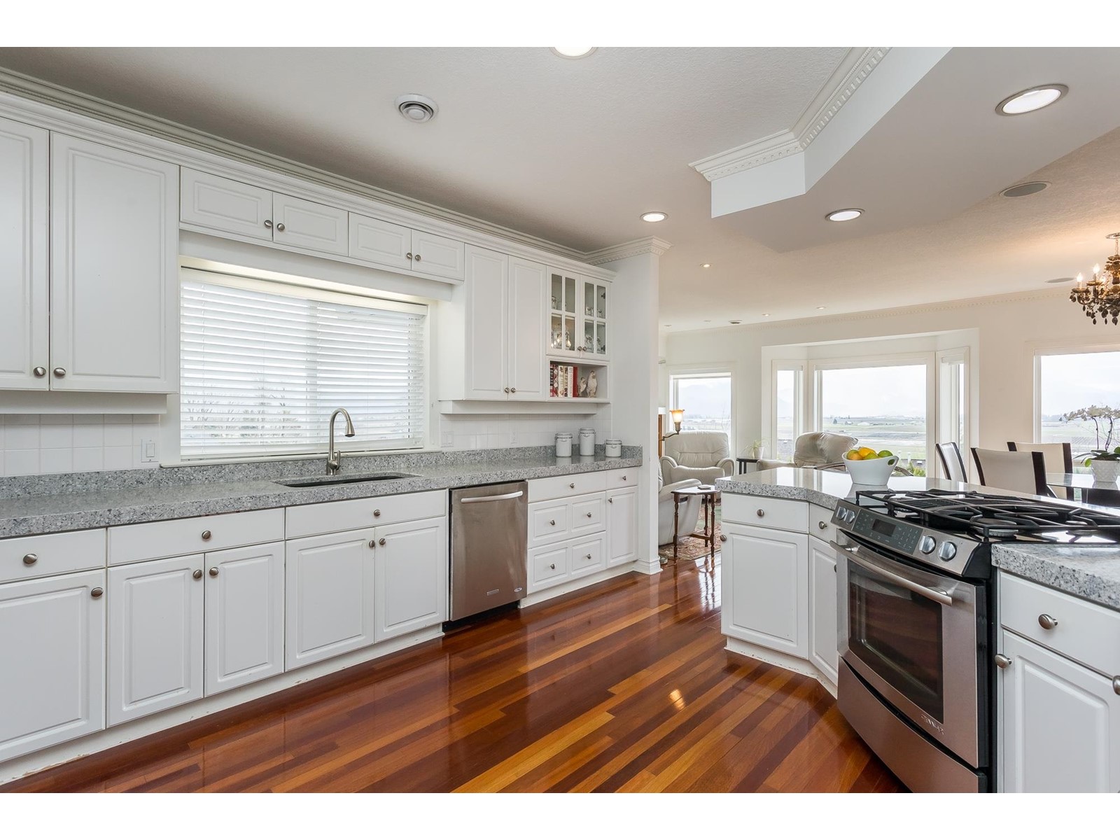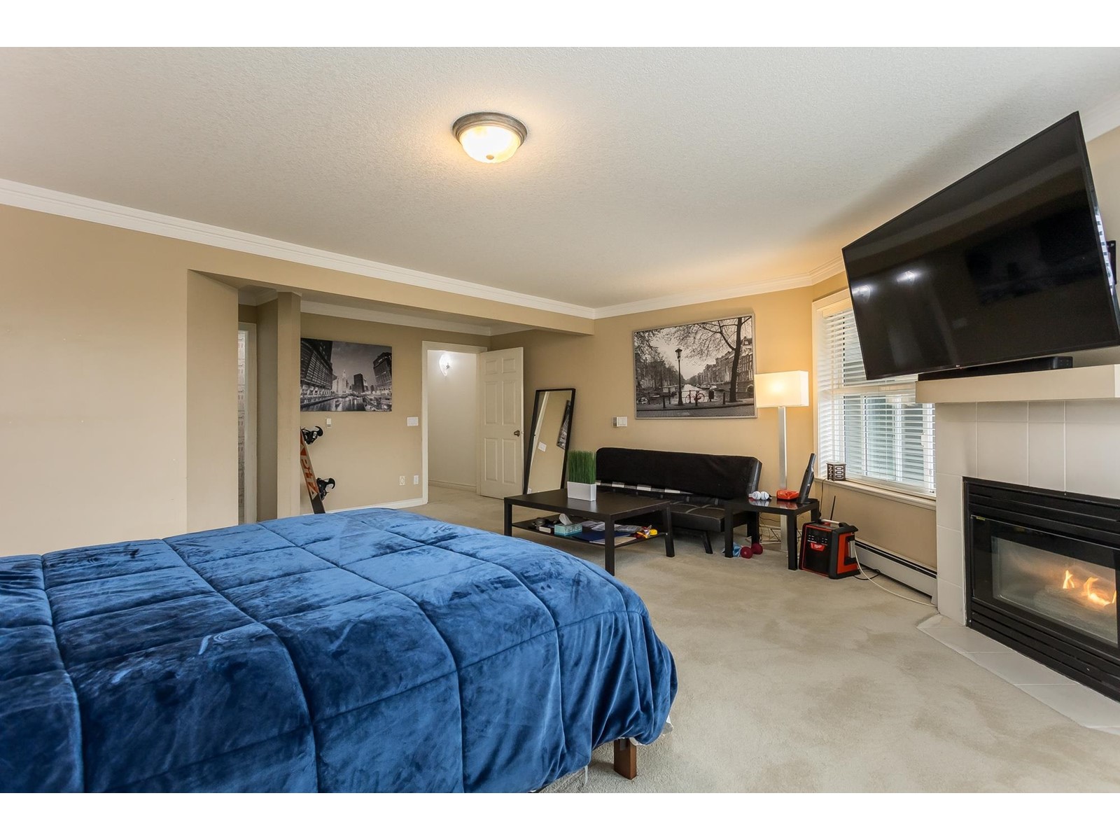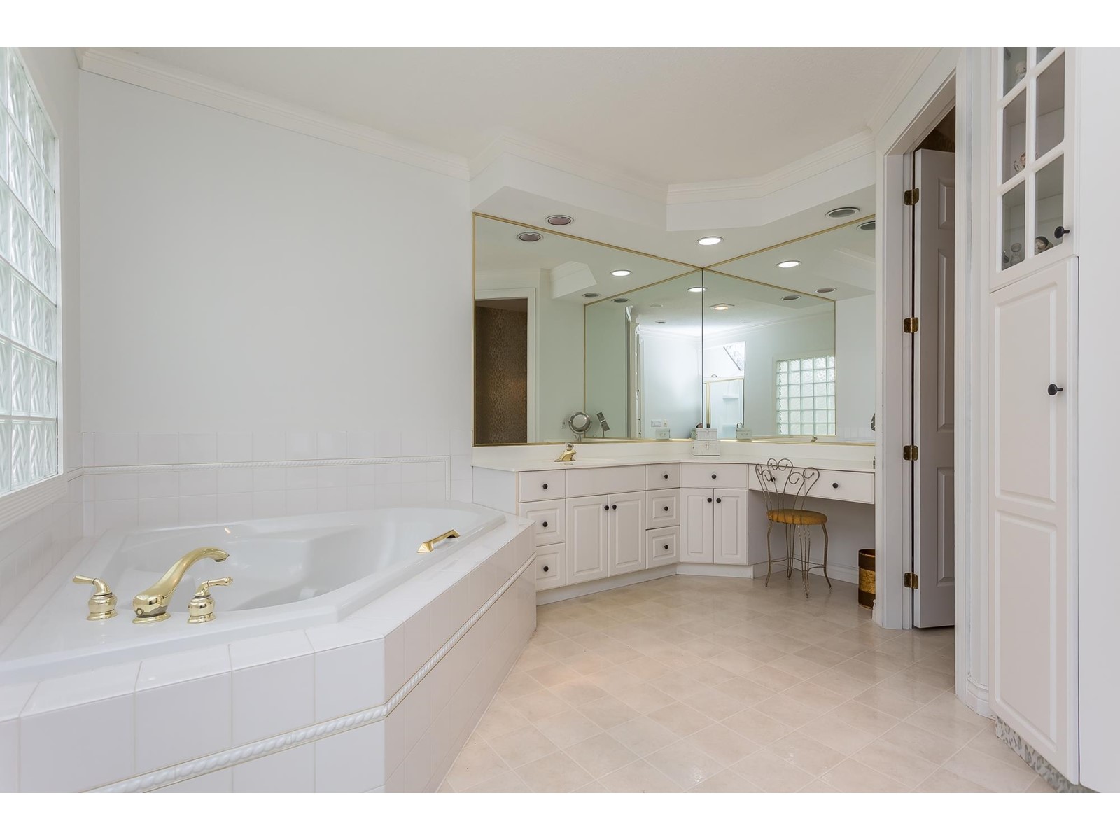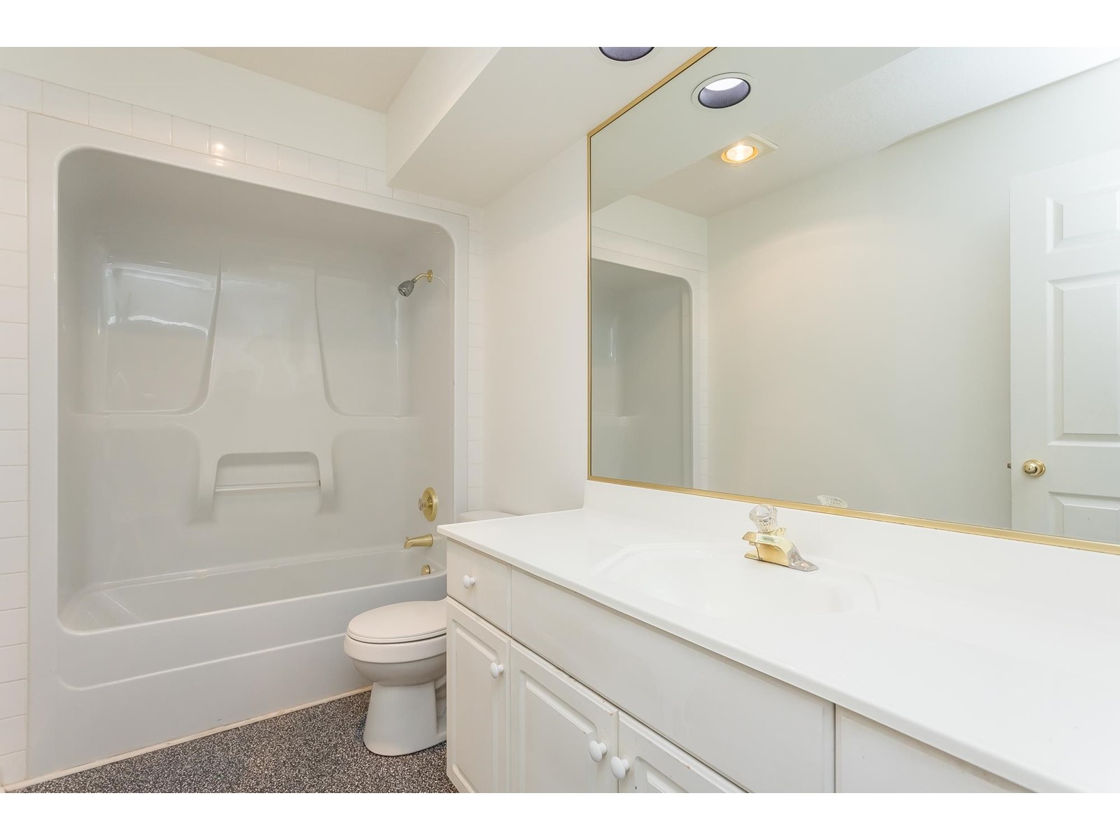8 Bedroom
6 Bathroom
7392 sqft
Ranch
Fireplace
Air Conditioned
Baseboard Heaters, Hot Water, Radiant Heat
$2,149,000
Huge Rancher - Prestigious Skyline, East Abbotsford. Sprawling 7392 sqft home, 8 beds, 6 baths, massive legal suite w/ potential for 2nd in-law suite. 5 beds downstairs, large accessible crawl space. All bedrooms oversized, 3 on main. Sunken living room, 12ft ceilings, huge den open to kitchen & eating area. 10ft ceilings. Butler's serving area near formal dining. 6 fireplaces, mahogany floors, opulent crown moldings, picture windows, large sun decks w/ valley & Mt. Baker views. Private 0.41 AC lot, perfect for a new pool. Composite tile roof, hidden gutters, exposed aggregate driveway. RV parking, triple garage w/ storage, bonus room fit for a king above garage. 2 sets of laundry. Center courtyard, double 10ft doors. Close to doctors, shopping, churches, freeway, schools and more! (id:46941)
Property Details
|
MLS® Number
|
R2941192 |
|
Property Type
|
Single Family |
|
ParkingSpaceTotal
|
12 |
|
RoadType
|
Paved Road |
|
ViewType
|
Valley View |
Building
|
BathroomTotal
|
6 |
|
BedroomsTotal
|
8 |
|
Age
|
30 Years |
|
Amenities
|
Air Conditioning |
|
Appliances
|
Washer, Dryer, Refrigerator, Stove, Dishwasher, Jetted Tub |
|
ArchitecturalStyle
|
Ranch |
|
BasementType
|
Full |
|
ConstructionStyleAttachment
|
Detached |
|
CoolingType
|
Air Conditioned |
|
FireplacePresent
|
Yes |
|
FireplaceTotal
|
6 |
|
HeatingType
|
Baseboard Heaters, Hot Water, Radiant Heat |
|
SizeInterior
|
7392 Sqft |
|
Type
|
House |
|
UtilityWater
|
Municipal Water |
Parking
Land
|
Acreage
|
No |
|
Sewer
|
Sanitary Sewer, Storm Sewer |
|
SizeIrregular
|
17859 |
|
SizeTotal
|
17859 Sqft |
|
SizeTotalText
|
17859 Sqft |
Utilities
|
Electricity
|
Available |
|
Natural Gas
|
Available |
|
Water
|
Available |
https://www.realtor.ca/real-estate/27613668/34980-skyline-drive-abbotsford








































