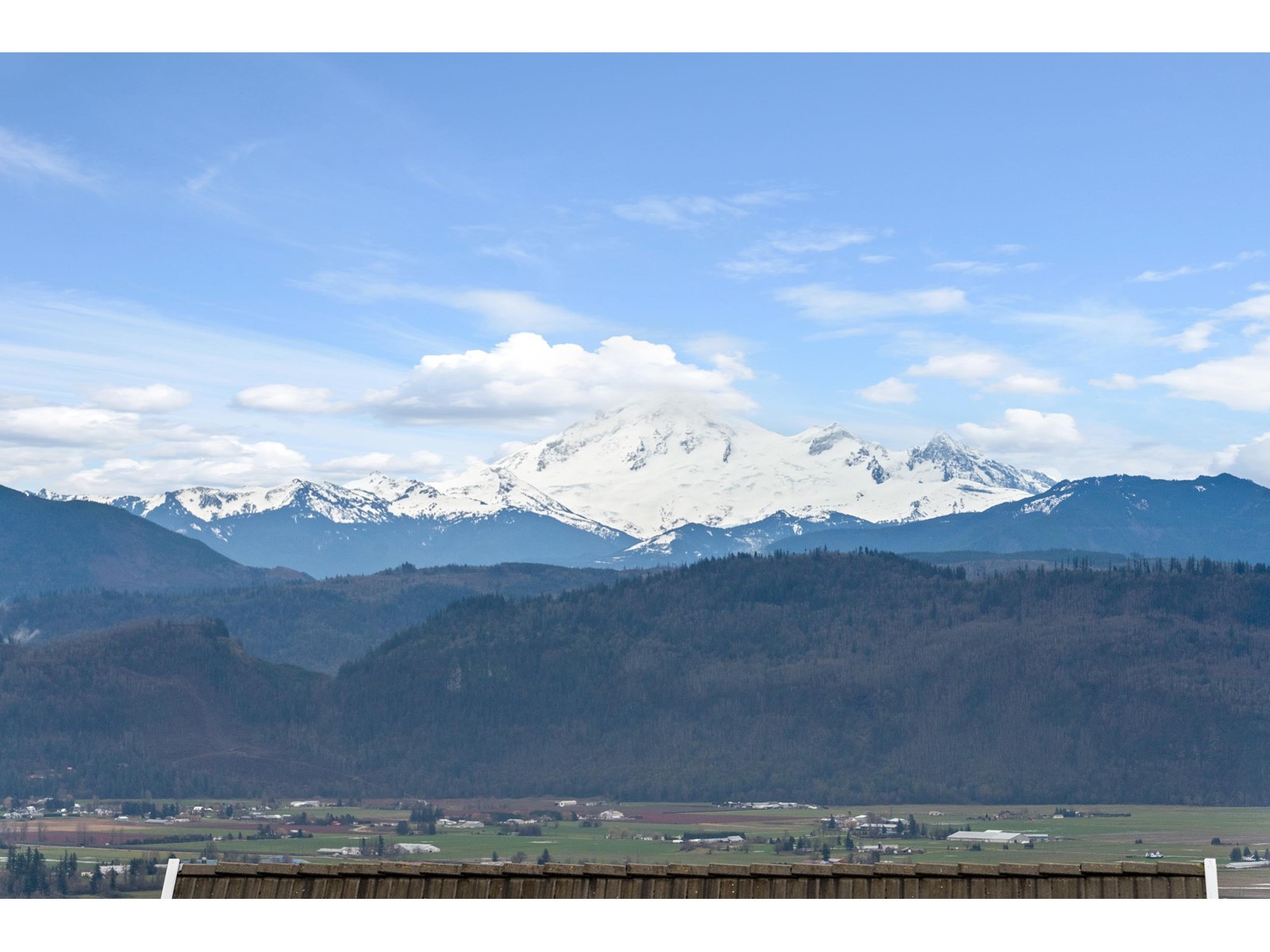4 Bedroom
5 Bathroom
4227 sqft
3 Level
Fireplace
$1,782,000
Perched on Eagle Mountain, this custom-built home offers breathtaking South facing panoramic views of Mt. Baker and Sumas Prairie. This spacious, modern custom built home has an easy thoughtful open concept floor plan that allows an abundance of light to flood the home through large oversized windows, high ceilings and almost 1000 sqft of outdoor covered patio living space. Featuring 3 beds on the upper floor all offering walking closets & ensuite baths, a grand primary bedroom on the main with spa inspired ensuite bath leading out to a cozy outdoor private patio. Meticulous craftsmanship ensures durability and elegance throughout. Situated in a sought-after neighbourhood known for its beauty and convenience. Experience Eagle Mountain's allure firsthand. (id:46941)
Property Details
|
MLS® Number
|
R2951667 |
|
Property Type
|
Single Family |
|
ParkingSpaceTotal
|
6 |
|
RoadType
|
Paved Road |
|
ViewType
|
View |
Building
|
BathroomTotal
|
5 |
|
BedroomsTotal
|
4 |
|
Age
|
9 Years |
|
Amenities
|
Exercise Centre, Laundry - In Suite |
|
Appliances
|
Washer, Dryer, Refrigerator, Stove, Dishwasher |
|
ArchitecturalStyle
|
3 Level |
|
BasementDevelopment
|
Finished |
|
BasementType
|
Unknown (finished) |
|
ConstructionStyleAttachment
|
Detached |
|
FireplacePresent
|
Yes |
|
FireplaceTotal
|
4 |
|
HeatingFuel
|
Natural Gas |
|
SizeInterior
|
4227 Sqft |
|
Type
|
House |
|
UtilityWater
|
Municipal Water |
Parking
Land
|
Acreage
|
No |
|
Sewer
|
Sanitary Sewer, Storm Sewer |
|
SizeIrregular
|
8657 |
|
SizeTotal
|
8657 Sqft |
|
SizeTotalText
|
8657 Sqft |
Utilities
|
Electricity
|
Available |
|
Natural Gas
|
Available |
|
Water
|
Available |
https://www.realtor.ca/real-estate/27757421/35462-mahogany-drive-abbotsford





























