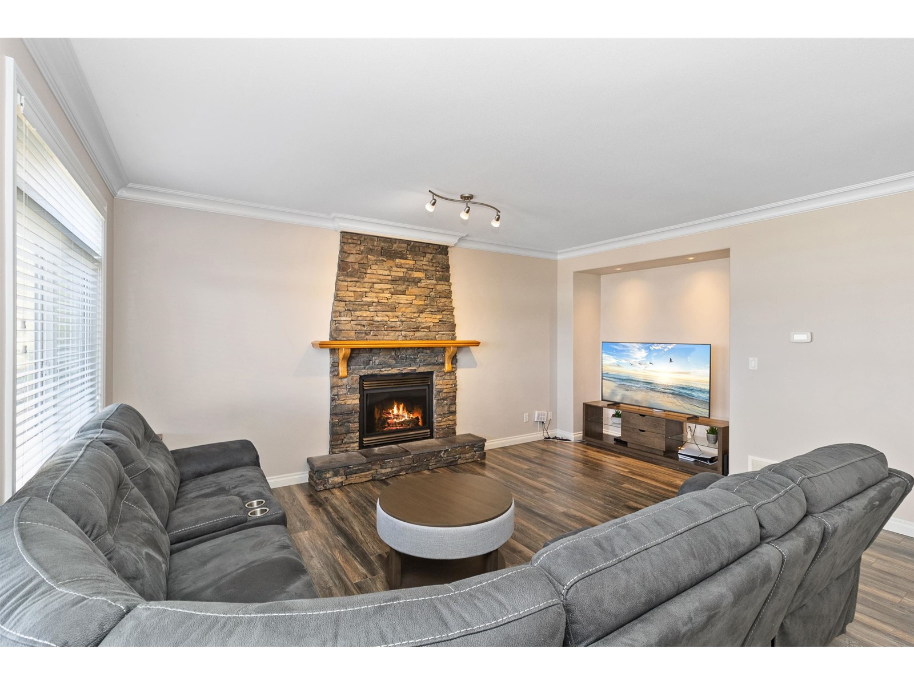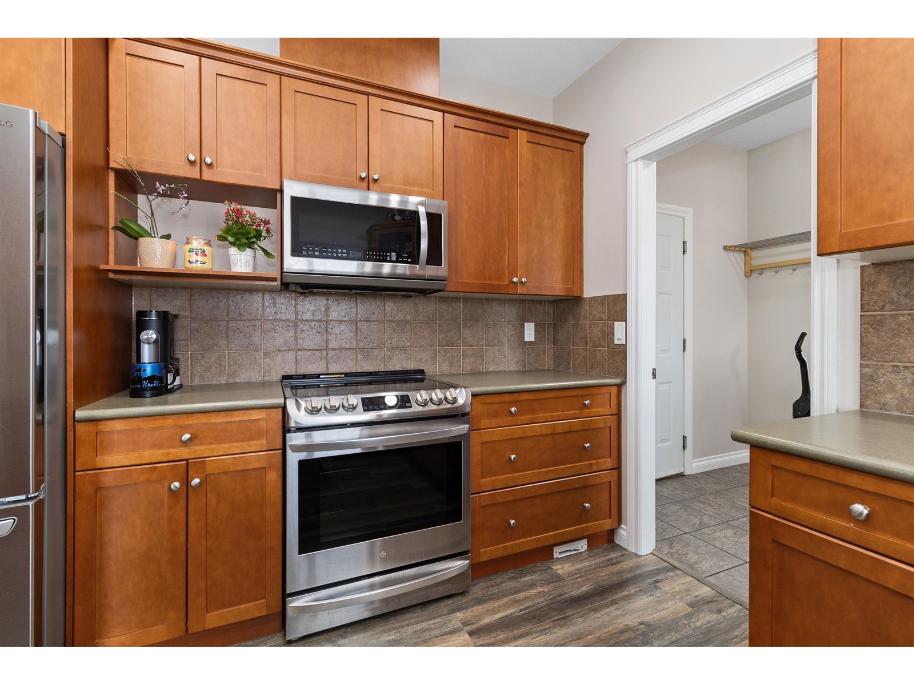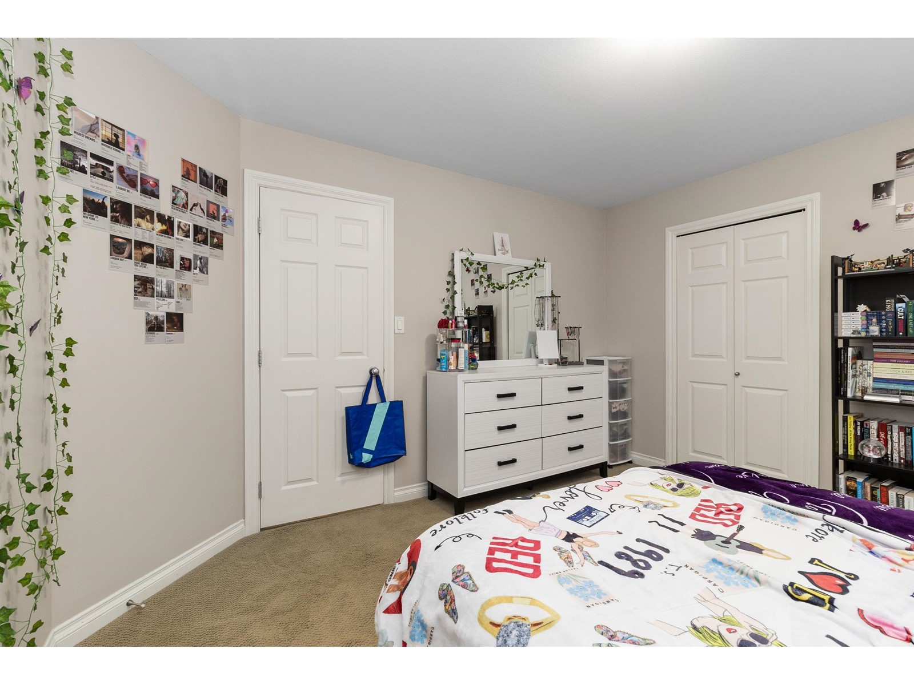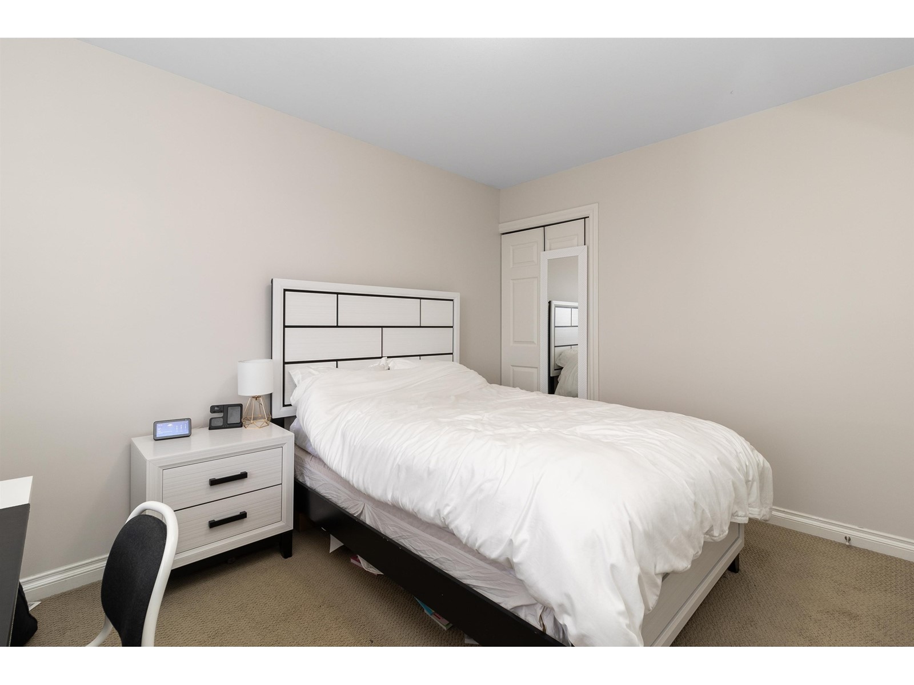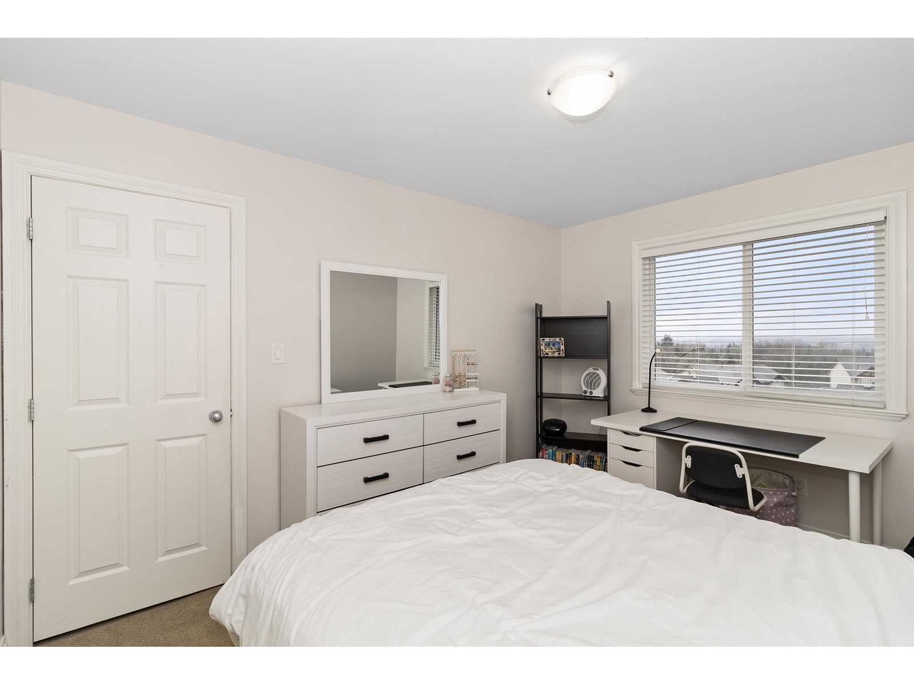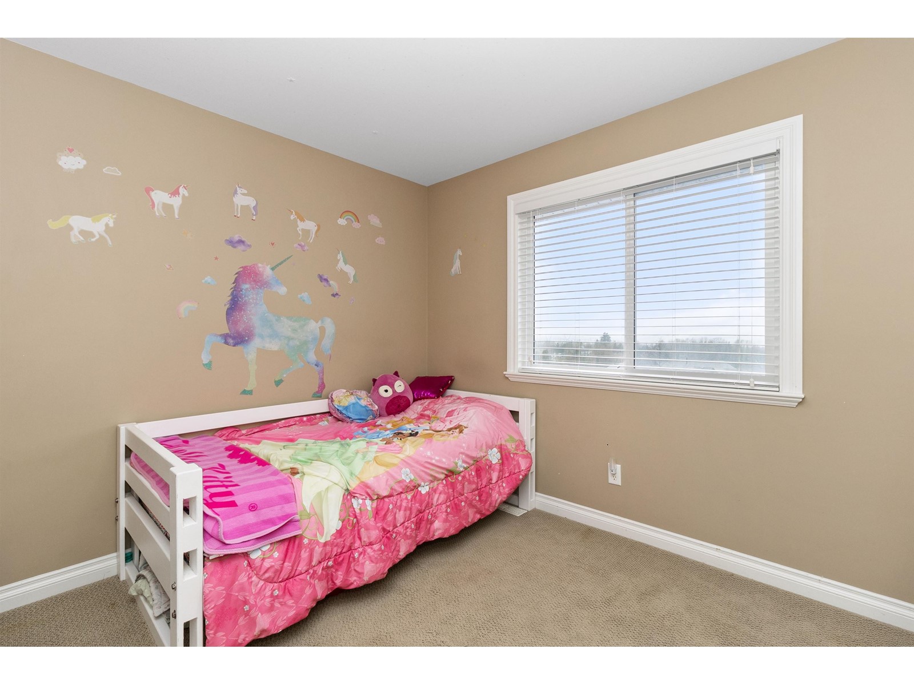4 Bedroom
4 Bathroom
2849 sqft
2 Level
Fireplace
Outdoor Pool
Air Conditioned
Forced Air
$1,225,000
Stunning family residence in McKinley Heights, East Abbotsford. Situated on a cul-de-sac & close to Prince Charles Elementary this two-story + walkout basement with separate entrance & views of the valley and mountains. The property has been updated, including all appliances, hot water tank, furnace, a/c, some flooring, both interior and exterior paint. Open-concept design includes a great room with a floor-to-ceiling stone fireplace, functional dining room, and a kitchen that provides access to a massive covered patio showcasing views of the valley. Upstairs, are 4 spacious beds along with a flex area, ideal for a growing family. The finished basement can easily be converted into a mortgage helper. The fully fenced yard with above ground pool offers a safe place for children to play. (id:46941)
Property Details
|
MLS® Number
|
R2946289 |
|
Property Type
|
Single Family |
|
ParkingSpaceTotal
|
6 |
|
PoolFeatures
|
Unknown |
|
PoolType
|
Outdoor Pool |
|
ViewType
|
Mountain View, Valley View |
Building
|
BathroomTotal
|
4 |
|
BedroomsTotal
|
4 |
|
Age
|
20 Years |
|
Appliances
|
Washer, Dryer, Refrigerator, Stove, Dishwasher, Garage Door Opener |
|
ArchitecturalStyle
|
2 Level |
|
BasementDevelopment
|
Finished |
|
BasementType
|
Full (finished) |
|
ConstructionStyleAttachment
|
Detached |
|
CoolingType
|
Air Conditioned |
|
FireProtection
|
Smoke Detectors |
|
FireplacePresent
|
Yes |
|
FireplaceTotal
|
2 |
|
Fixture
|
Drapes/window Coverings |
|
HeatingFuel
|
Natural Gas |
|
HeatingType
|
Forced Air |
|
SizeInterior
|
2849 Sqft |
|
Type
|
House |
|
UtilityWater
|
Municipal Water |
Parking
Land
|
Acreage
|
No |
|
Sewer
|
Sanitary Sewer, Storm Sewer |
|
SizeIrregular
|
6587 |
|
SizeTotal
|
6587 Sqft |
|
SizeTotalText
|
6587 Sqft |
Utilities
|
Electricity
|
Available |
|
Natural Gas
|
Available |
|
Water
|
Available |
https://www.realtor.ca/real-estate/27678150/35542-cathedral-court-abbotsford



