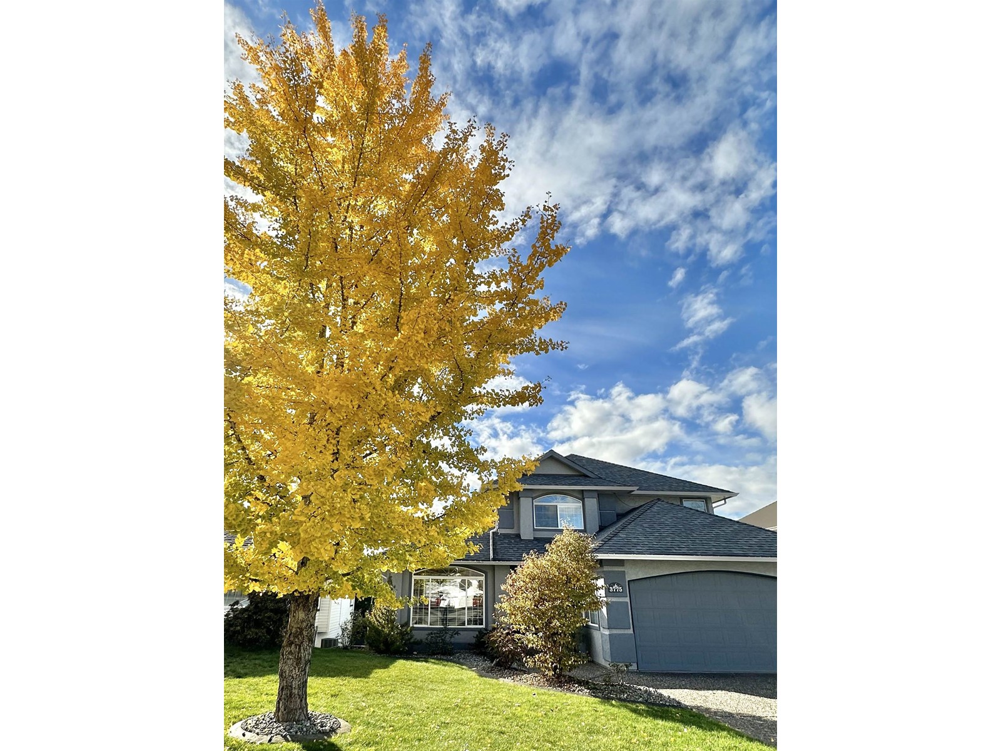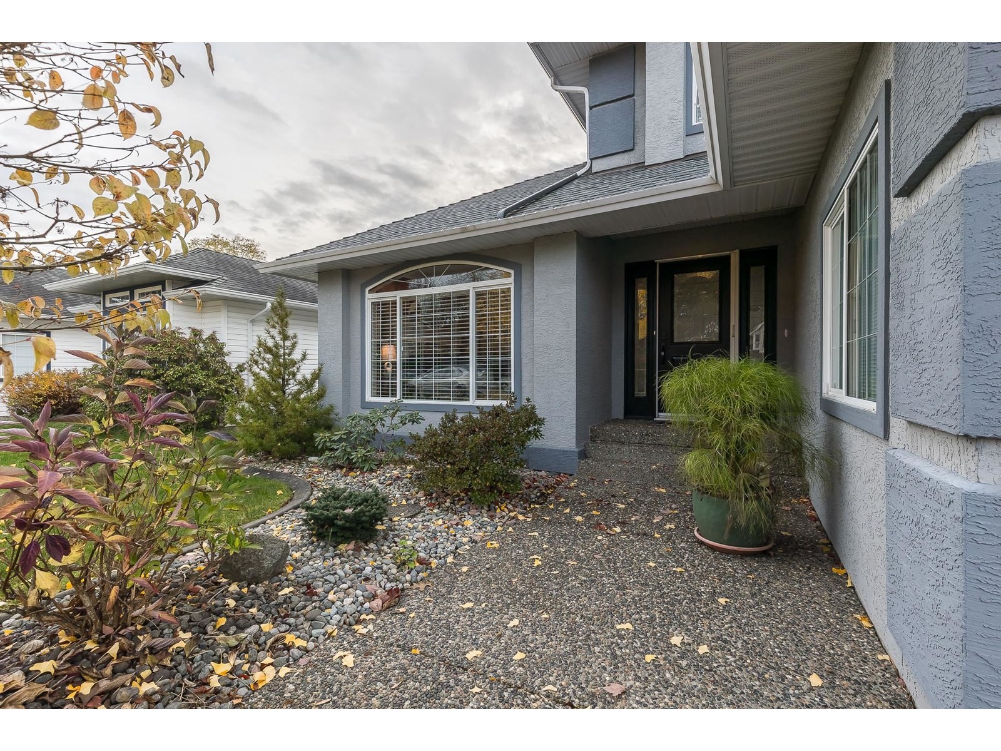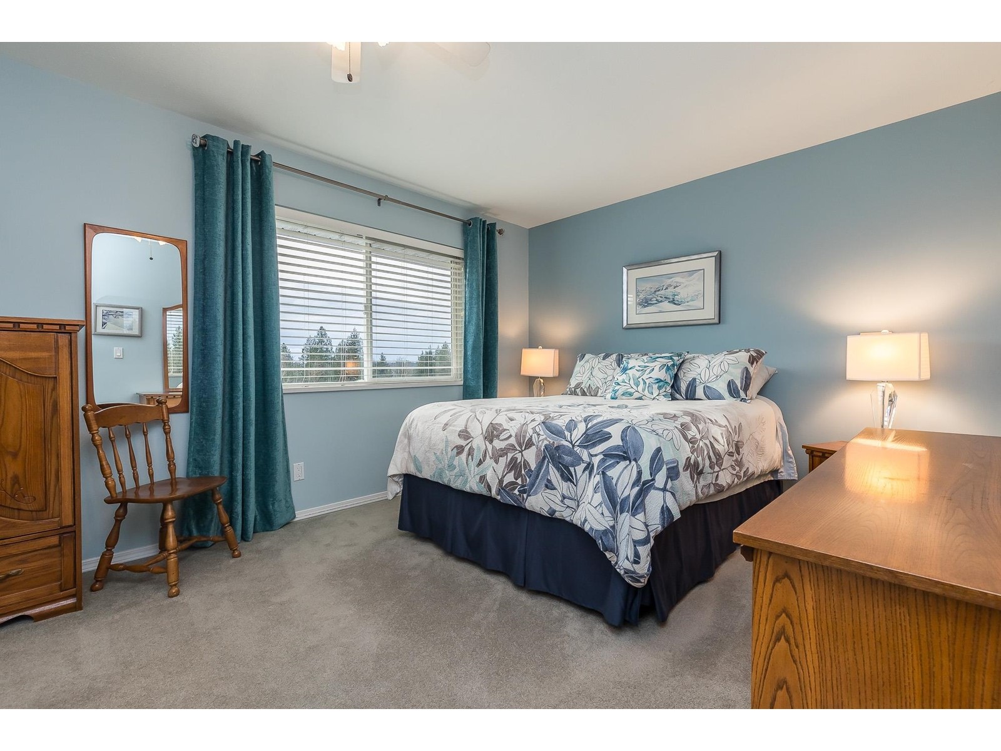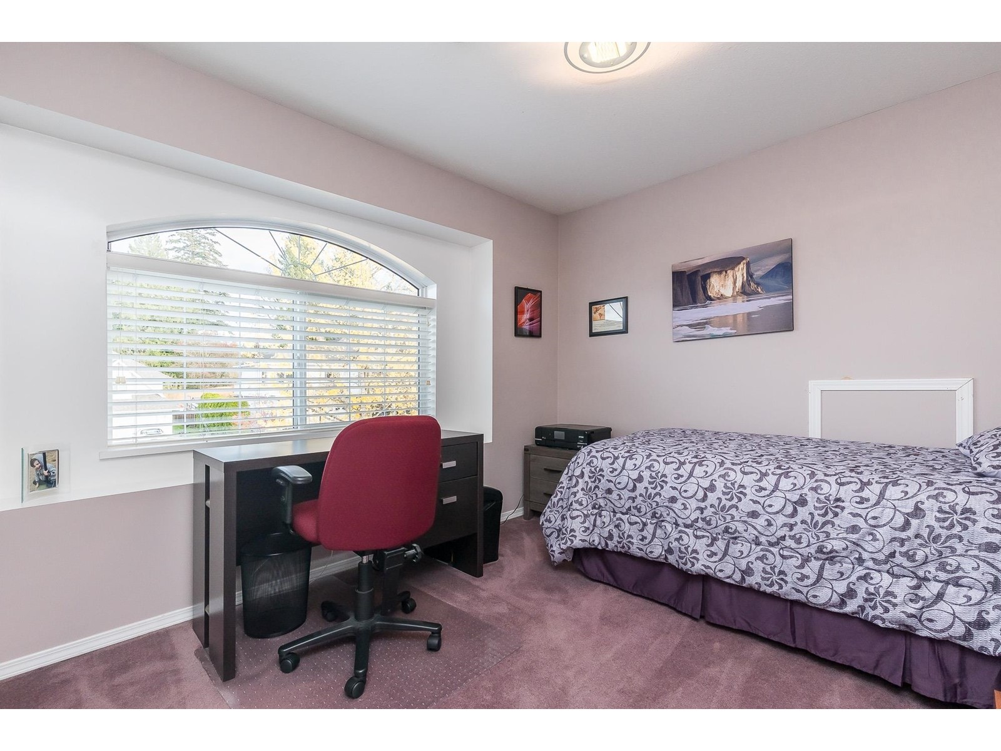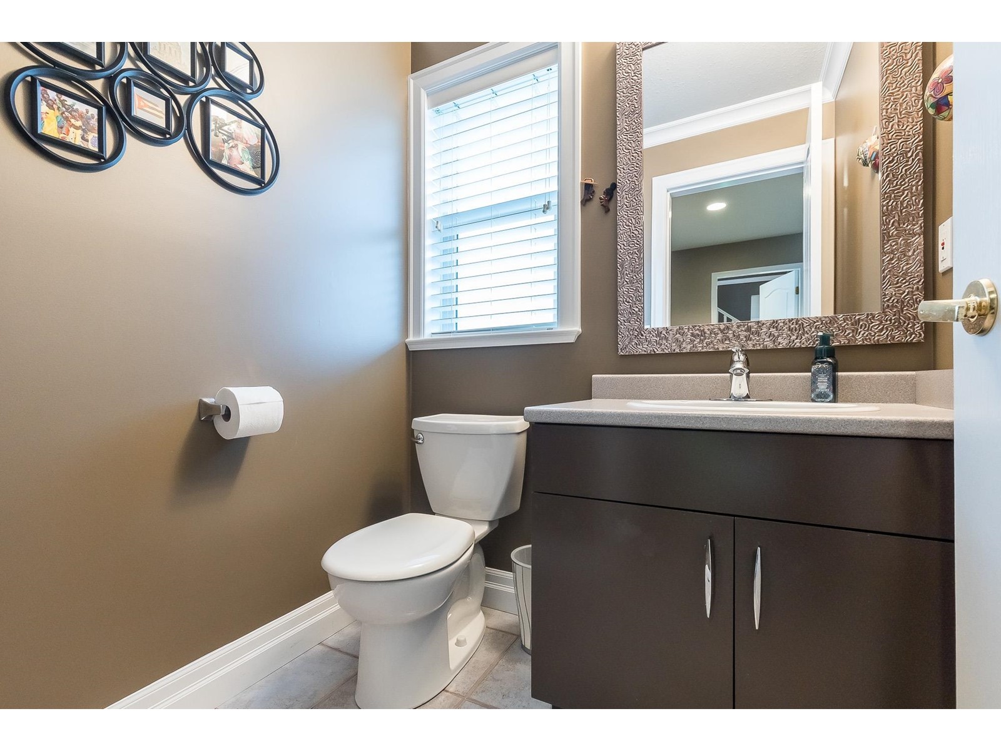3 Bedroom
4 Bathroom
2948 sqft
2 Level
Fireplace
Air Conditioned
Forced Air
Sprinkler System
$1,299,900
Custom Built 2 Story Home on one of East Abbotsford most desirable cul-de-sac's and neighborhood's. Surrounded by some of the best public and private schools and parks. The main floor has a formal living and dining room, a well appointed kitchen with quartz counters, S/S appliances, a eating nook and family rm. From the family rm you have access to a massive deck to take in the beautiful views and sunsets. Upstairs, the primary suite offers a spa like ensuite with heated floors, soaker tub, separate shower and a walk in closet. 2 more bedrooms and another new bathroom. Downstairs is fully finished and is suiteable, just needs a kitchen. Furnace is 3 years old and HW Tank is brand new. A/C. Garage plus both decks have an expoxy coating. Downstairs deck has a gas hookup plus heater. (id:46941)
Property Details
|
MLS® Number
|
R2943901 |
|
Property Type
|
Single Family |
|
ParkingSpaceTotal
|
6 |
|
ViewType
|
Mountain View, Valley View, View (panoramic) |
Building
|
BathroomTotal
|
4 |
|
BedroomsTotal
|
3 |
|
Age
|
29 Years |
|
Appliances
|
Washer, Dryer, Refrigerator, Stove, Dishwasher, Garage Door Opener, Microwave, Storage Shed, Central Vacuum |
|
ArchitecturalStyle
|
2 Level |
|
BasementType
|
Full |
|
ConstructionStyleAttachment
|
Detached |
|
CoolingType
|
Air Conditioned |
|
FireplacePresent
|
Yes |
|
FireplaceTotal
|
2 |
|
HeatingFuel
|
Natural Gas |
|
HeatingType
|
Forced Air |
|
SizeInterior
|
2948 Sqft |
|
Type
|
House |
|
UtilityWater
|
Municipal Water |
Parking
Land
|
Acreage
|
No |
|
LandscapeFeatures
|
Sprinkler System |
|
Sewer
|
Sanitary Sewer |
|
SizeIrregular
|
6779 |
|
SizeTotal
|
6779 Sqft |
|
SizeTotalText
|
6779 Sqft |
Utilities
|
Electricity
|
Available |
|
Natural Gas
|
Available |
|
Water
|
Available |
https://www.realtor.ca/real-estate/27648369/3775-thornton-place-abbotsford
