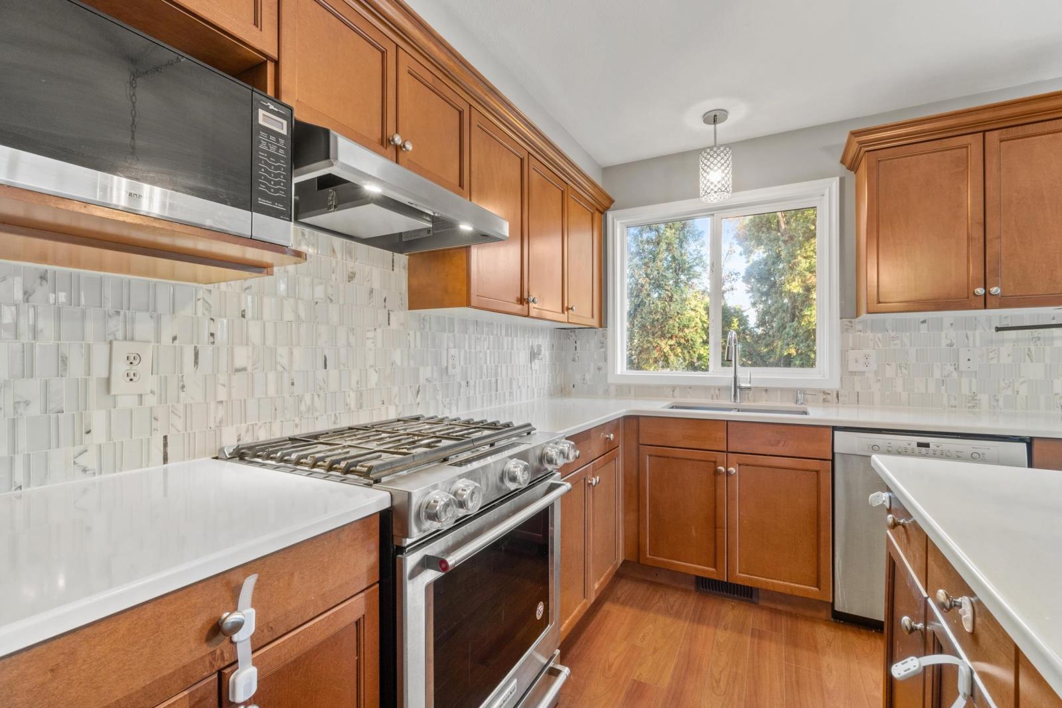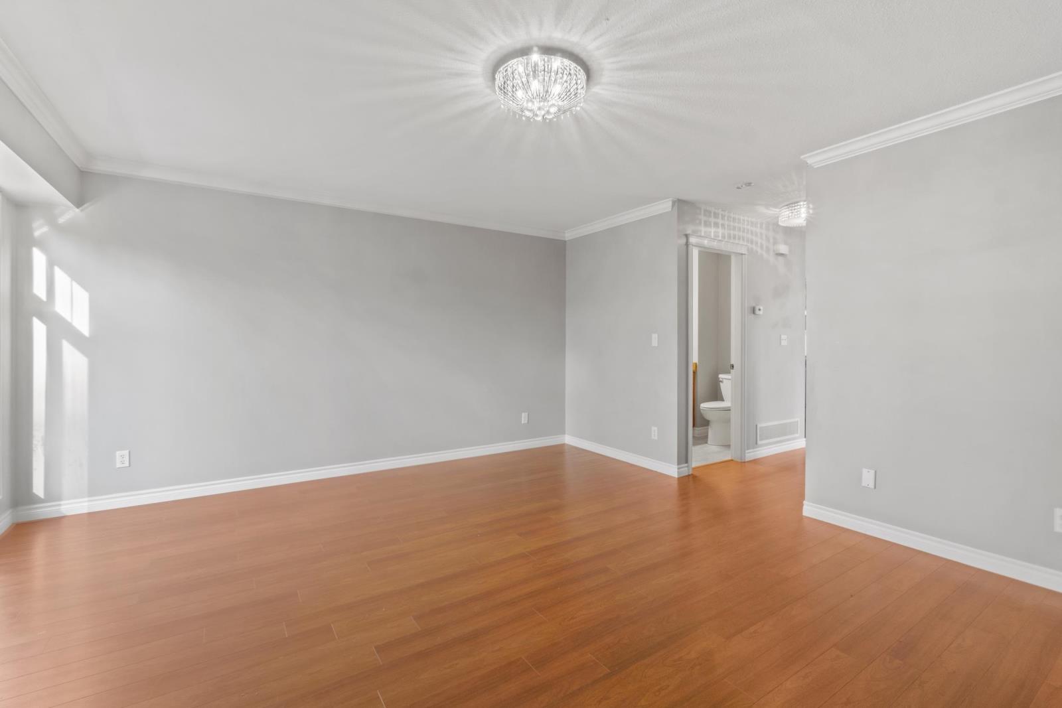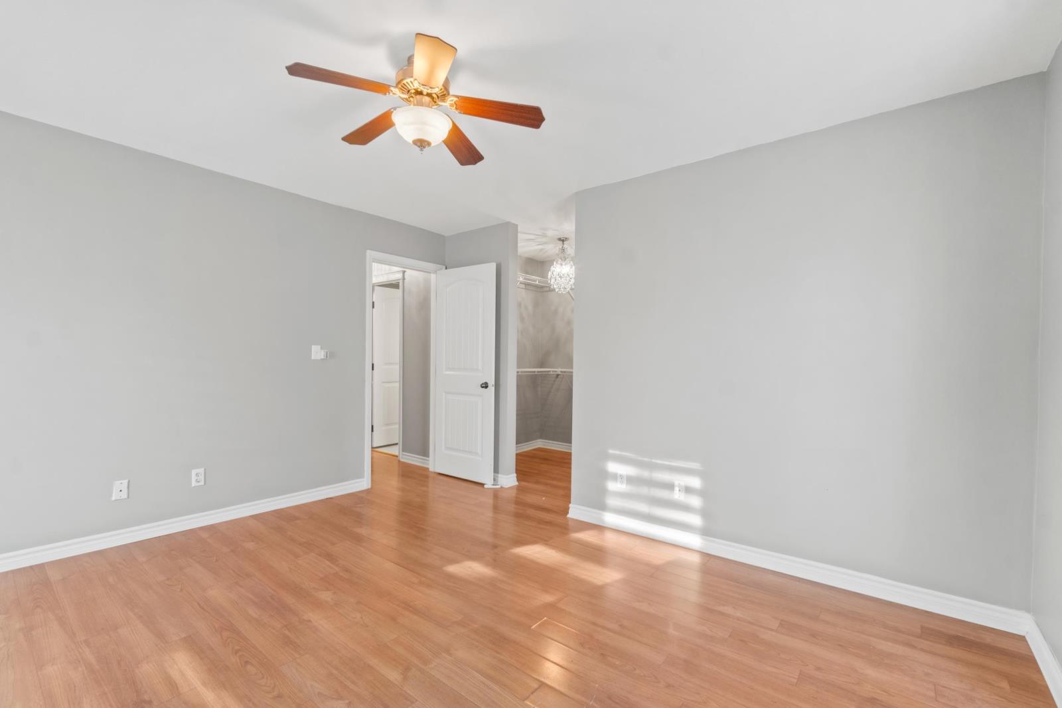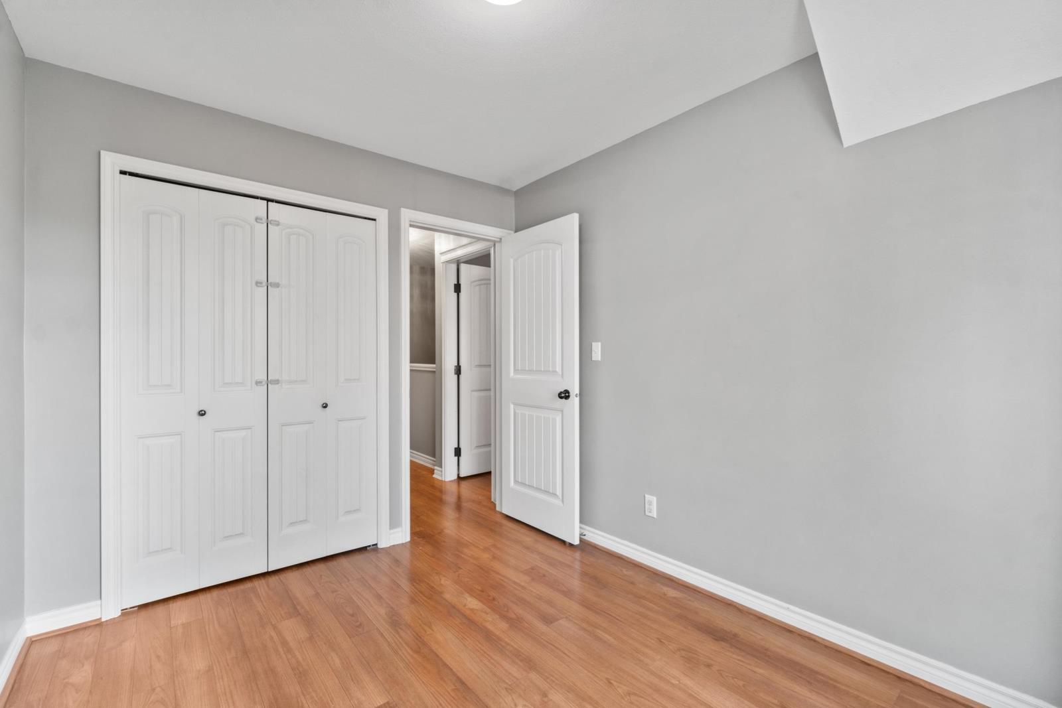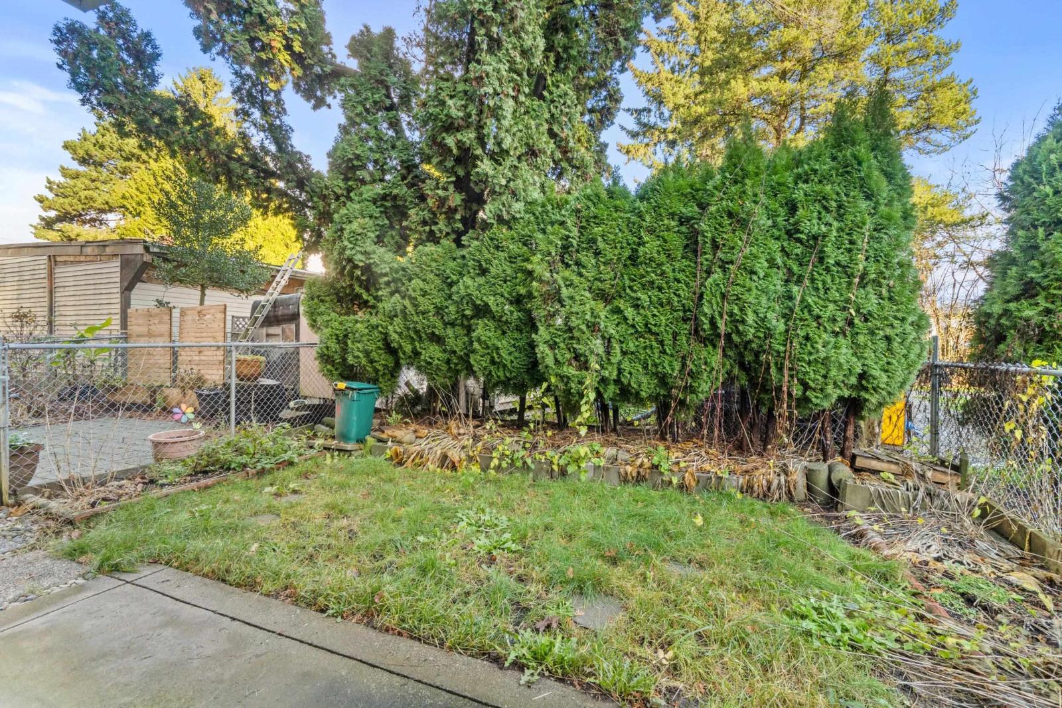4 Bedroom
3 Bathroom
1656 sqft
Fireplace
Forced Air
$614,900
Check this one out ! Spacious 3 storey corner unit with double side by side garage ! Perfectly situated near schools , local shops including Chilliwack's District 1881 and with easy highway access. This 4 Bedroom , 3 Bathroom town home is ideal for a growing family .Excellent floor plan featuring large island in kitchen equipped with stainless steel appliances and featuring gas range. On the upper floor you will find 3 bedrooms & 2 bathrooms . The Primary bedroom is very spacious & has a walk in closet . The lower living area features a bright bedroom/ rec room and a large laundry room with access to fenced back yard .This home has a double side by side garage plus additional parking on the driveway . Be sure to see this one ! (id:46941)
Property Details
|
MLS® Number
|
R2949836 |
|
Property Type
|
Single Family |
Building
|
BathroomTotal
|
3 |
|
BedroomsTotal
|
4 |
|
Amenities
|
Laundry - In Suite |
|
Appliances
|
Washer, Dryer, Refrigerator, Stove, Dishwasher |
|
BasementType
|
None |
|
ConstructedDate
|
2006 |
|
ConstructionStyleAttachment
|
Attached |
|
FireplacePresent
|
Yes |
|
FireplaceTotal
|
1 |
|
HeatingFuel
|
Natural Gas |
|
HeatingType
|
Forced Air |
|
StoriesTotal
|
3 |
|
SizeInterior
|
1656 Sqft |
|
Type
|
Row / Townhouse |
Parking
Land
Rooms
| Level |
Type |
Length |
Width |
Dimensions |
|
Above |
Primary Bedroom |
15 ft ,8 in |
14 ft ,9 in |
15 ft ,8 in x 14 ft ,9 in |
|
Above |
Other |
6 ft |
4 ft ,1 in |
6 ft x 4 ft ,1 in |
|
Above |
Bedroom 2 |
10 ft ,5 in |
8 ft ,7 in |
10 ft ,5 in x 8 ft ,7 in |
|
Above |
Bedroom 3 |
10 ft ,9 in |
8 ft ,3 in |
10 ft ,9 in x 8 ft ,3 in |
|
Main Level |
Living Room |
20 ft ,5 in |
16 ft ,9 in |
20 ft ,5 in x 16 ft ,9 in |
|
Main Level |
Kitchen |
13 ft ,8 in |
8 ft ,3 in |
13 ft ,8 in x 8 ft ,3 in |
|
Main Level |
Dining Room |
13 ft ,8 in |
11 ft ,5 in |
13 ft ,8 in x 11 ft ,5 in |
|
Main Level |
Foyer |
6 ft ,4 in |
6 ft ,2 in |
6 ft ,4 in x 6 ft ,2 in |
https://www.realtor.ca/real-estate/27733323/4-46608-yale-road-chilliwack-proper-east-chilliwack




