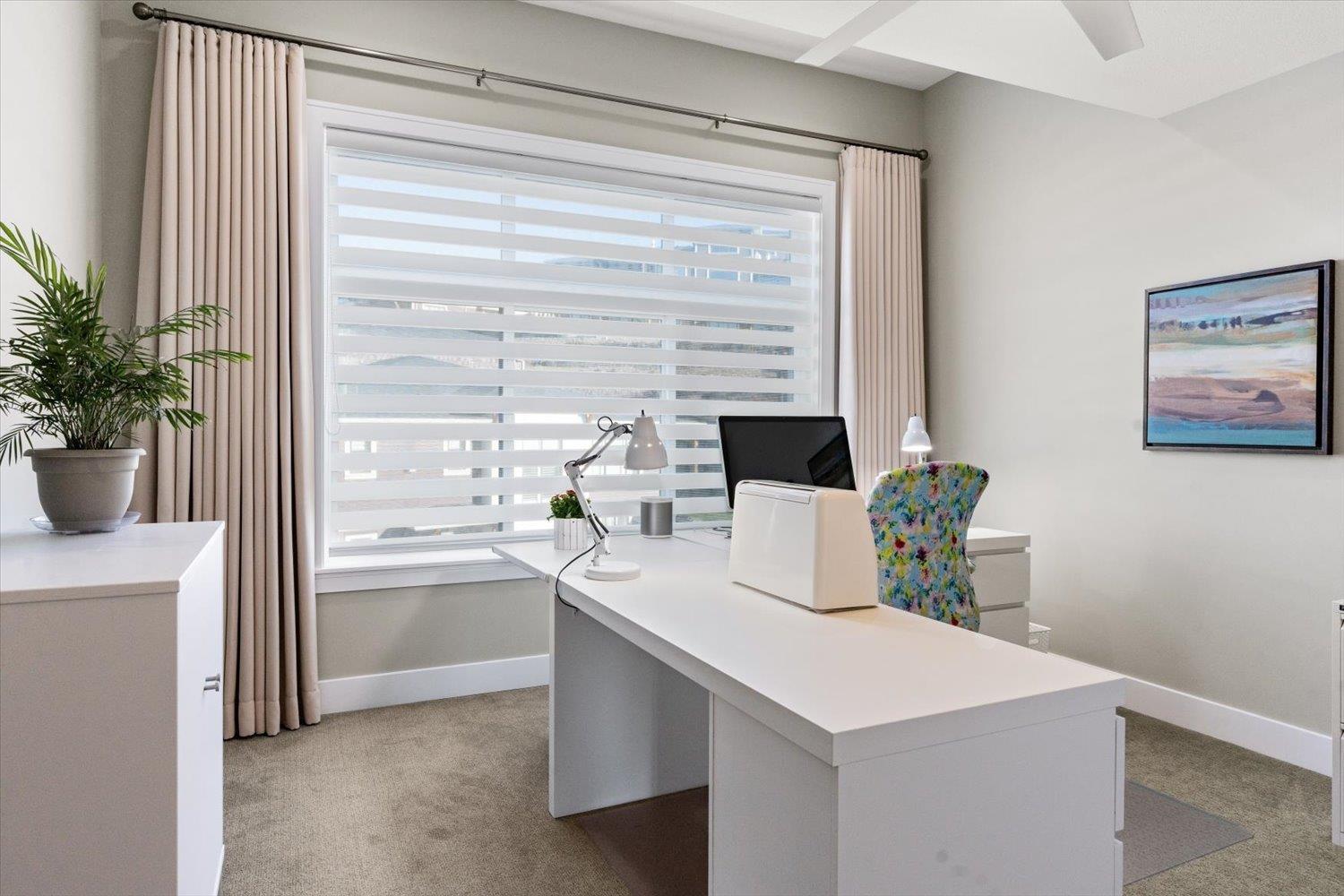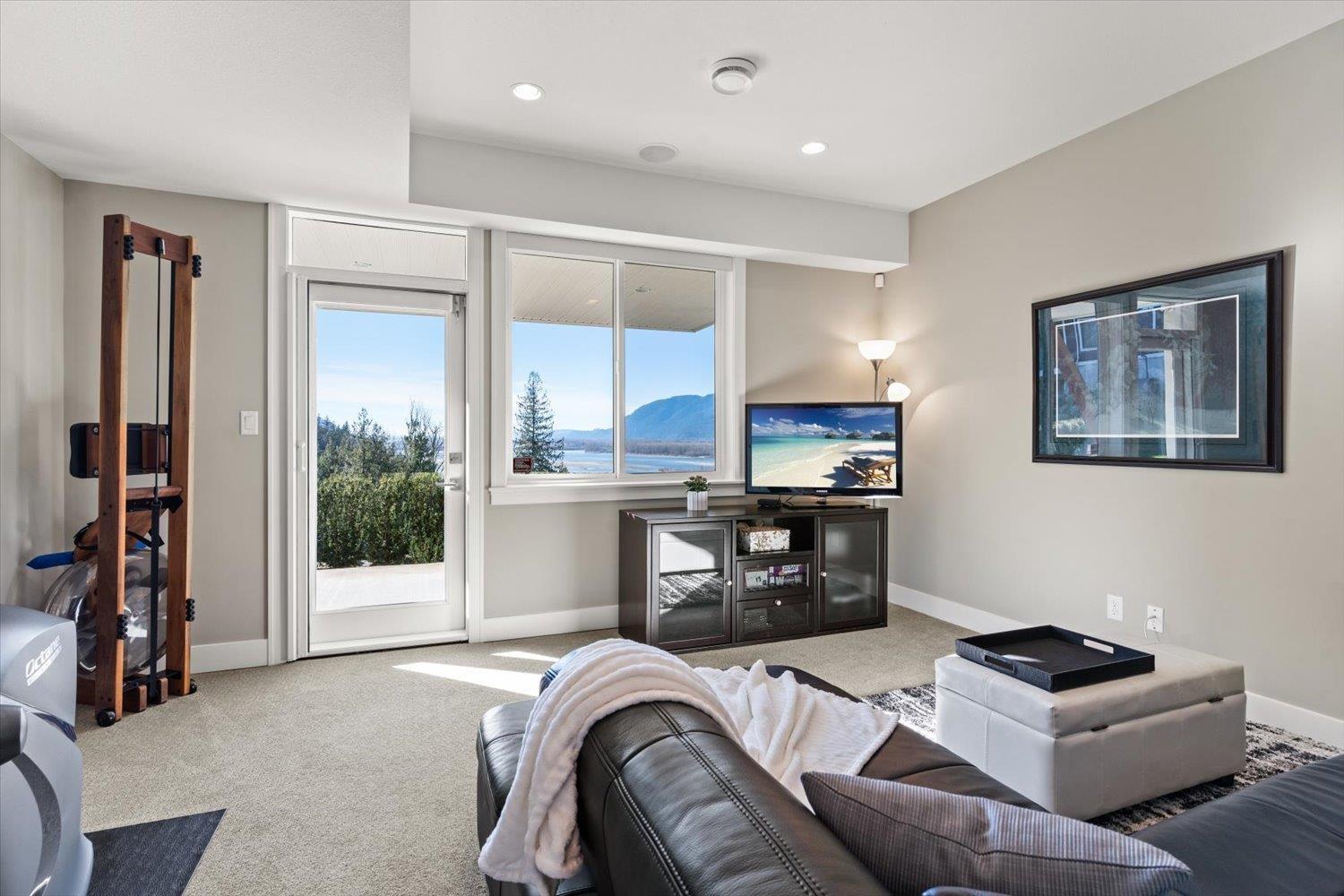4 Bedroom
4 Bathroom
2747 sqft
Fireplace
Central Air Conditioning
Forced Air
$989,900
Set within in a private enclave - this impeccable home offers one of the best locations in the Seasons development! A better than new 2 storey w/ bsmt townhome offers 2,747 sqft. of spacious elegance & BREATHTAKING PANORAMIC MOUNTAIN & VALLEY VIEWS FROM EVERY ROOM & ALL 3 BALCONIES! Live & entertain in style w/ an open-concept living area, a serene master suite w/ private balcony & soaker tub plus modern amenities incl custom roll-out kitchen & ensuite shelving, soundproofing, A/C for year round comfort, built-in Sonos sound system, manual solar shades & a double garage. Well maintained complex has had exterior trim & cedar posts freshly painted in Fall 2024. All of this just minutes from town & recreation - mountain living at it's finest! Don't miss this rare opportunity"”call today! * PREC - Personal Real Estate Corporation (id:46941)
Property Details
|
MLS® Number
|
R2954948 |
|
Property Type
|
Single Family |
|
ViewType
|
Mountain View, Valley View |
Building
|
BathroomTotal
|
4 |
|
BedroomsTotal
|
4 |
|
Amenities
|
Laundry - In Suite |
|
Appliances
|
Washer, Dryer, Refrigerator, Stove, Dishwasher |
|
BasementDevelopment
|
Finished |
|
BasementType
|
Full (finished) |
|
ConstructedDate
|
2016 |
|
ConstructionStyleAttachment
|
Attached |
|
CoolingType
|
Central Air Conditioning |
|
FireplacePresent
|
Yes |
|
FireplaceTotal
|
1 |
|
HeatingType
|
Forced Air |
|
StoriesTotal
|
3 |
|
SizeInterior
|
2747 Sqft |
|
Type
|
Row / Townhouse |
Parking
Land
Rooms
| Level |
Type |
Length |
Width |
Dimensions |
|
Above |
Primary Bedroom |
17 ft |
13 ft |
17 ft x 13 ft |
|
Above |
Other |
10 ft |
6 ft |
10 ft x 6 ft |
|
Above |
Bedroom 2 |
11 ft |
13 ft |
11 ft x 13 ft |
|
Above |
Bedroom 3 |
12 ft ,6 in |
11 ft ,6 in |
12 ft ,6 in x 11 ft ,6 in |
|
Above |
Laundry Room |
8 ft ,6 in |
5 ft ,6 in |
8 ft ,6 in x 5 ft ,6 in |
|
Basement |
Recreational, Games Room |
15 ft ,6 in |
13 ft |
15 ft ,6 in x 13 ft |
|
Basement |
Bedroom 4 |
13 ft |
13 ft ,6 in |
13 ft x 13 ft ,6 in |
|
Basement |
Storage |
8 ft |
14 ft ,6 in |
8 ft x 14 ft ,6 in |
|
Main Level |
Great Room |
15 ft |
13 ft |
15 ft x 13 ft |
|
Main Level |
Kitchen |
14 ft |
10 ft ,6 in |
14 ft x 10 ft ,6 in |
|
Main Level |
Dining Room |
13 ft ,6 in |
11 ft ,6 in |
13 ft ,6 in x 11 ft ,6 in |
https://www.realtor.ca/real-estate/27790945/40-43685-chilliwack-mountain-road-chilliwack-mountain-chilliwack









































