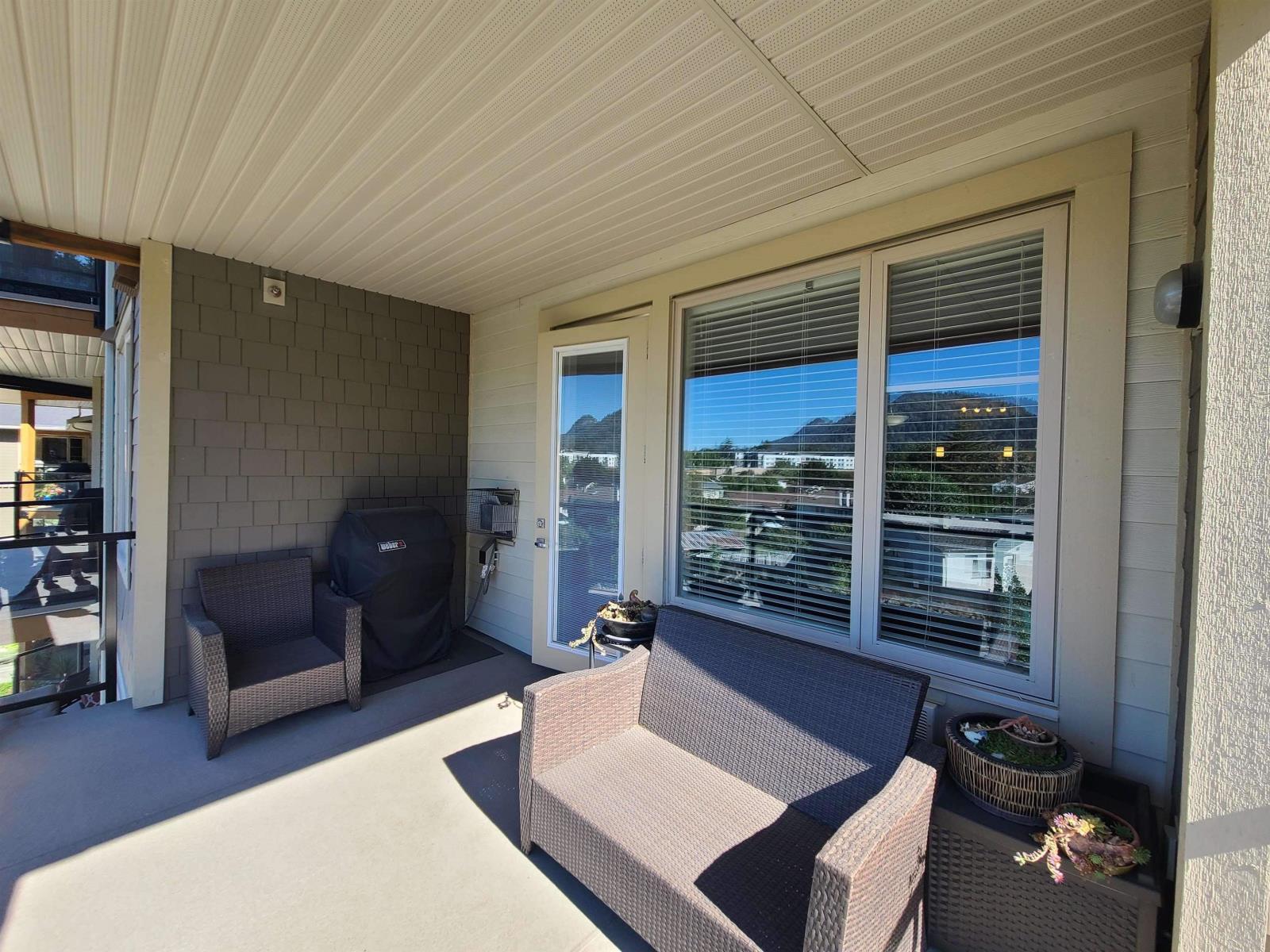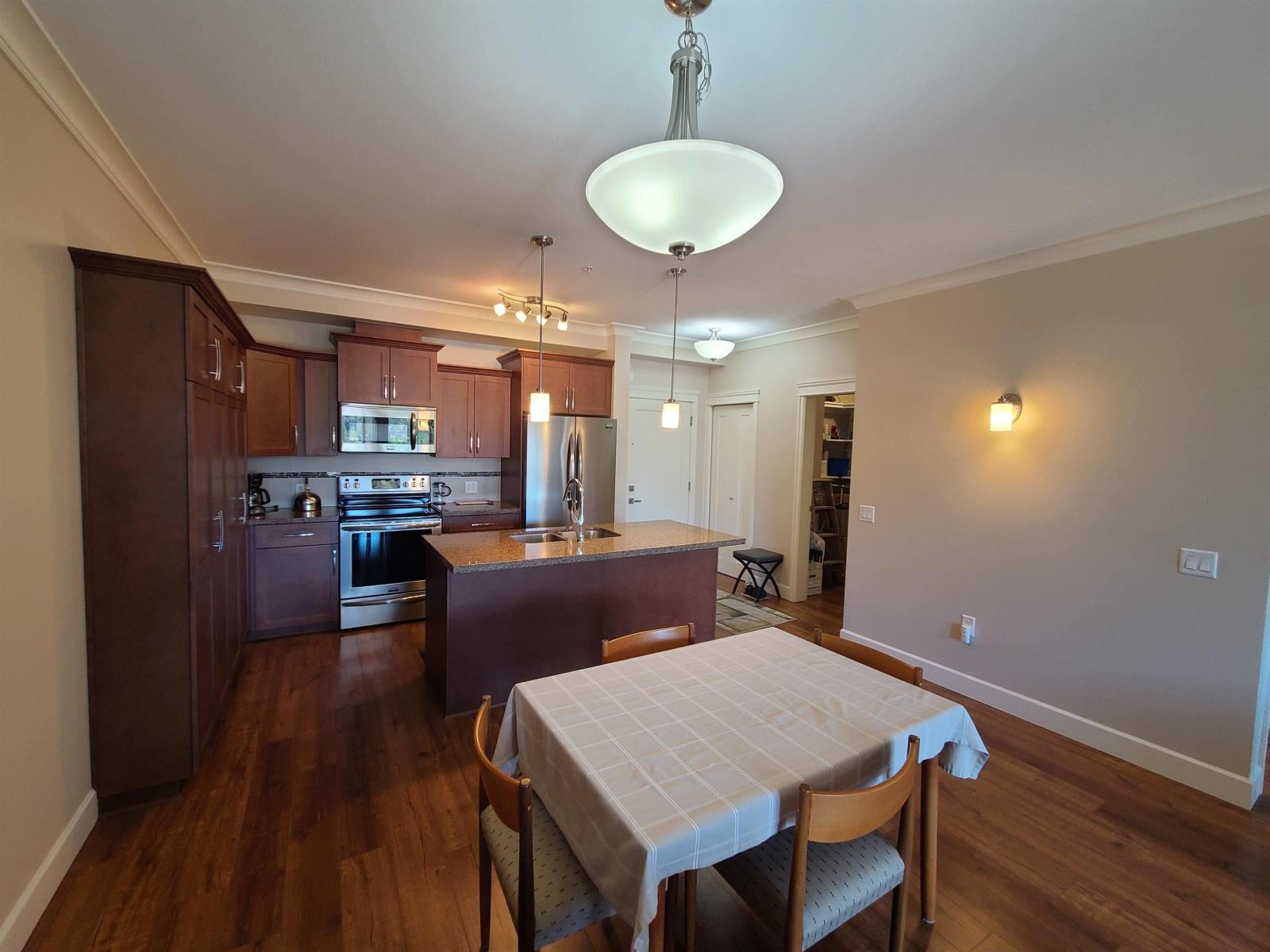2 Bedroom
1 Bathroom
1123 sqft
Fireplace
Central Air Conditioning
Baseboard Heaters, Heat Pump
$555,000
Englewood Courtyard is Chilliwack's premier adult lifestyle condominium development. These carefully crafted homes have striking West Coast craftsman-style architecture & feature a variety of spacious floor plans. Elegantly functional interiors & tastefully blended colour schemes. Kitchens are gourmet designed with tons of maple shaker cabinets & pantry for storage. Living area oriented to receive maximum natural light & include oversize windows, 9' ceilings, cozy gas fireplace, gas BBQ hookup, heat pump/ a/c & depending on the floor feature either spacious garden patio or generous covered deck. Eco friendly touches include energy & low flush toilets. Comprehensive security features. (id:46941)
Property Details
|
MLS® Number
|
R2952250 |
|
Property Type
|
Single Family |
|
Structure
|
Clubhouse |
|
ViewType
|
Mountain View |
Building
|
BathroomTotal
|
1 |
|
BedroomsTotal
|
2 |
|
Appliances
|
Washer, Dryer, Refrigerator, Stove, Dishwasher |
|
BasementType
|
None |
|
ConstructedDate
|
2015 |
|
ConstructionStyleAttachment
|
Attached |
|
CoolingType
|
Central Air Conditioning |
|
FireplacePresent
|
Yes |
|
FireplaceTotal
|
1 |
|
HeatingFuel
|
Natural Gas |
|
HeatingType
|
Baseboard Heaters, Heat Pump |
|
StoriesTotal
|
1 |
|
SizeInterior
|
1123 Sqft |
|
Type
|
Apartment |
Parking
Land
Rooms
| Level |
Type |
Length |
Width |
Dimensions |
|
Main Level |
Living Room |
14 ft ,4 in |
14 ft ,6 in |
14 ft ,4 in x 14 ft ,6 in |
|
Main Level |
Dining Room |
14 ft ,4 in |
9 ft |
14 ft ,4 in x 9 ft |
|
Main Level |
Kitchen |
10 ft ,1 in |
8 ft ,6 in |
10 ft ,1 in x 8 ft ,6 in |
|
Main Level |
Primary Bedroom |
13 ft ,6 in |
8 ft ,6 in |
13 ft ,6 in x 8 ft ,6 in |
|
Main Level |
Other |
8 ft ,6 in |
6 ft ,1 in |
8 ft ,6 in x 6 ft ,1 in |
|
Main Level |
Bedroom 2 |
10 ft ,6 in |
12 ft |
10 ft ,6 in x 12 ft |
|
Main Level |
Den |
8 ft ,8 in |
8 ft ,1 in |
8 ft ,8 in x 8 ft ,1 in |
https://www.realtor.ca/real-estate/27764406/401-45750-keith-wilson-road-vedder-crossing-chilliwack
























