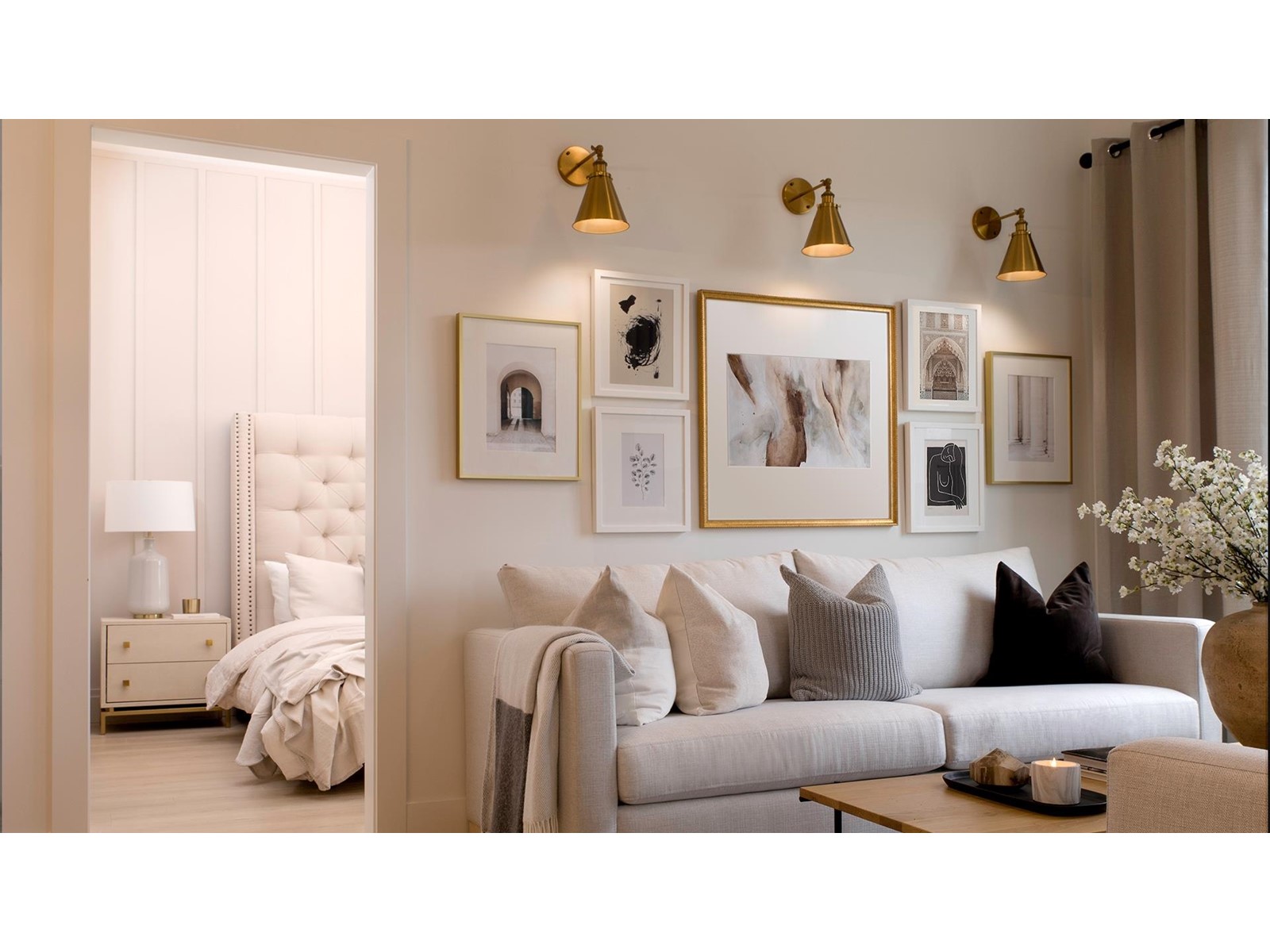404 19979 76 Avenue Langley, British Columbia V2Y 3J3
$705,900Maintenance,
$325 Monthly
Maintenance,
$325 MonthlyDiscover your dream condo at Hayer Town Centre, a master-planned community in the HUB of West Langley. 35,000 sq. ft. of premium shops and services right at your doorstep, convenience has never looked so good! This G-PLAN is your ideal 2-Bd + 2-Bath Floorplan with an Additional RETRACTABLE GLASS SOLARIUM for year-round enjoyment. This unit is UPGRADED with LAMINATE FLOORING, AC, and has 1-Parking. A CLASSIC COLOUR PALETTE with a gourmet kitchen with GAS COOKTOP, soft-close cabinetry and sleek quartz counters. Amenities include concierge, beautiful GARDENS & GREENWALLS, rooftop lounges and access to cafes and restaurants. A VIBRANT COMMUNITY that has it all! 749-SF + 95-SF SOLARIUM = 844 SF TOTAL. (id:46941)
Property Details
| MLS® Number | R2950308 |
| Property Type | Single Family |
| CommunityFeatures | Pets Allowed, Rentals Allowed |
| ParkingSpaceTotal | 1 |
| StorageType | Storage |
| Structure | Playground |
| ViewType | Mountain View, View |
Building
| BathroomTotal | 2 |
| BedroomsTotal | 2 |
| Amenities | Clubhouse, Exercise Centre, Laundry - In Suite, Restaurant, Storage - Locker, Security/concierge |
| Appliances | Washer, Dryer, Refrigerator, Stove, Dishwasher, Garage Door Opener, Microwave, Storage Shed |
| ArchitecturalStyle | Other |
| BasementType | None |
| ConstructedDate | 2024 |
| ConstructionStyleAttachment | Attached |
| FireProtection | Sprinkler System-fire |
| HeatingFuel | Electric |
| StoriesTotal | 6 |
| SizeInterior | 800 Sqft |
| Type | Apartment |
| UtilityWater | Municipal Water |
Parking
| Underground | |
| Visitor Parking |
Land
| Acreage | No |
| LandscapeFeatures | Garden Area |
| Sewer | Sanitary Sewer, Storm Sewer |
Utilities
| Electricity | Available |
| Natural Gas | Available |
https://www.realtor.ca/real-estate/27734600/404-19979-76-avenue-langley
Interested?
Contact us for more information










