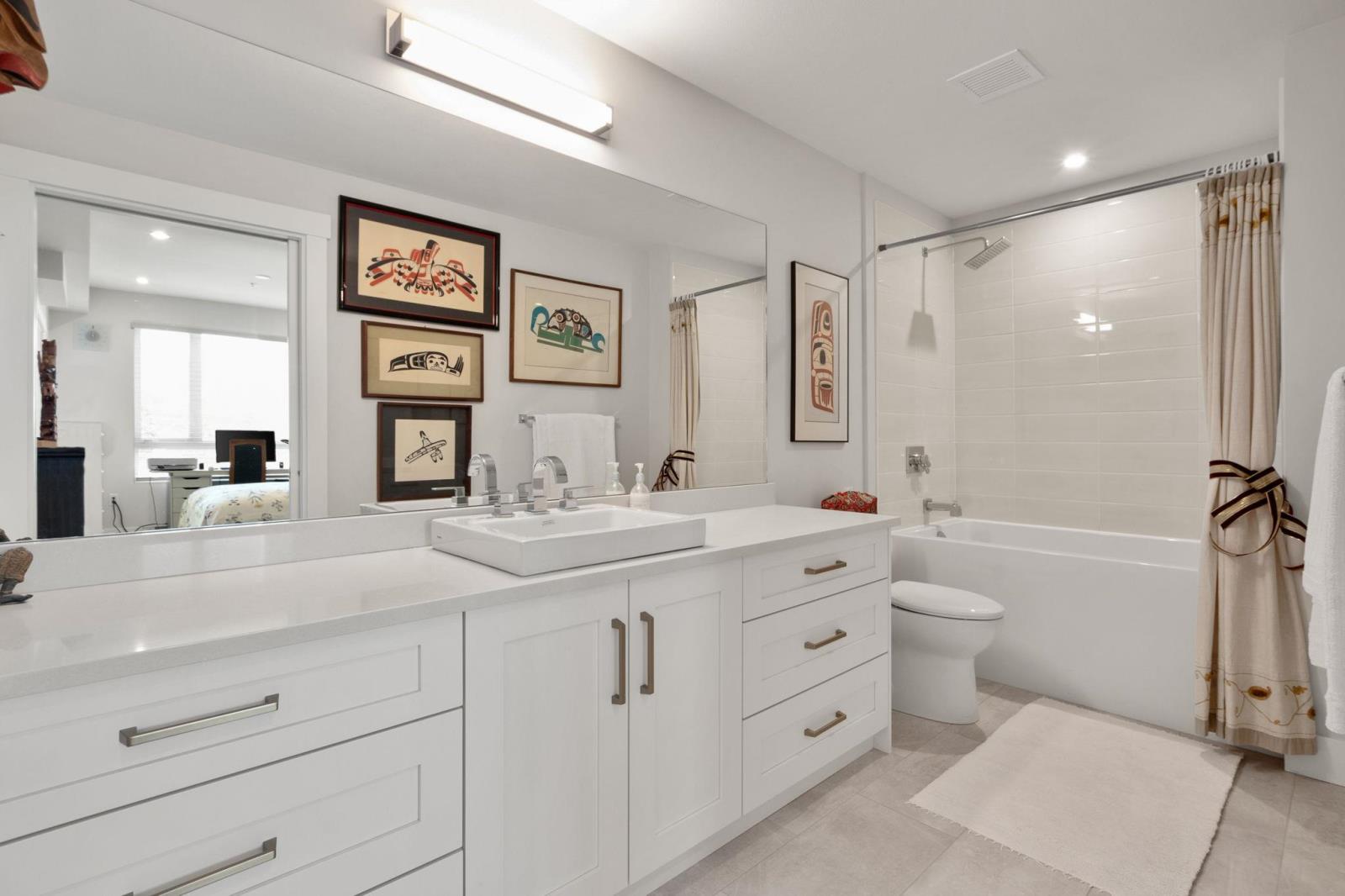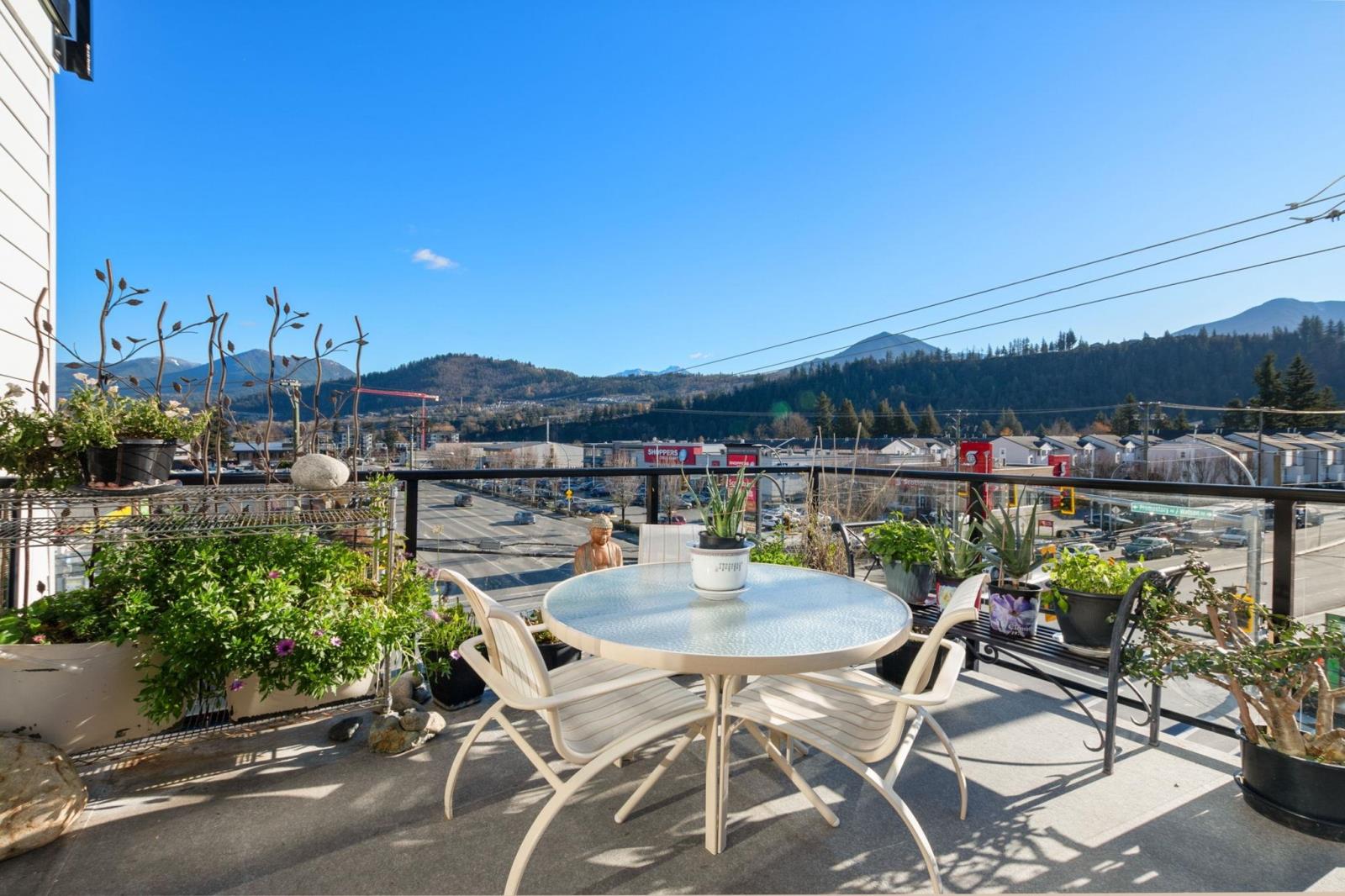2 Bedroom
2 Bathroom
1427 sqft
Fireplace
Central Air Conditioning
Baseboard Heaters, Heat Pump
$602,000
REDUCED PRICE!! Find your perch at this exquisite condo at the Skynest in desirable Vedder Crossing. Sitting high on the South East corner, sunlight pours into this fourth floor unit all year round. Wall to wall windows and a functional floor plan frame the views of Cheam and the surrounding mountains. Your inner culinary connoisseur will come alive in the huge chef's kitchen as you run your hands over the quartz countertops, fire up the natural gas range, and enjoy the sleek cabinetry. Outside, the South facing deck is a perfect spot to entertain your guests. Fine finishings include bronze accents, premium LED light fixtures, rain showers, and custom closet organizers, just to name a few. Come and be dazzled by the luxury of a well appointed condo in this 45+ community (id:46941)
Property Details
|
MLS® Number
|
R2936067 |
|
Property Type
|
Single Family |
|
StorageType
|
Storage |
|
Structure
|
Clubhouse |
|
ViewType
|
Mountain View |
Building
|
BathroomTotal
|
2 |
|
BedroomsTotal
|
2 |
|
Amenities
|
Laundry - In Suite |
|
Appliances
|
Washer, Dryer, Refrigerator, Stove, Dishwasher |
|
BasementType
|
None |
|
ConstructedDate
|
2022 |
|
ConstructionStyleAttachment
|
Attached |
|
CoolingType
|
Central Air Conditioning |
|
FireProtection
|
Smoke Detectors |
|
FireplacePresent
|
Yes |
|
FireplaceTotal
|
1 |
|
Fixture
|
Drapes/window Coverings |
|
HeatingType
|
Baseboard Heaters, Heat Pump |
|
StoriesTotal
|
6 |
|
SizeInterior
|
1427 Sqft |
|
Type
|
Apartment |
Land
Rooms
| Level |
Type |
Length |
Width |
Dimensions |
|
Main Level |
Living Room |
13 ft ,1 in |
14 ft ,3 in |
13 ft ,1 in x 14 ft ,3 in |
|
Main Level |
Kitchen |
18 ft ,2 in |
8 ft ,1 in |
18 ft ,2 in x 8 ft ,1 in |
|
Main Level |
Dining Room |
9 ft ,1 in |
14 ft ,3 in |
9 ft ,1 in x 14 ft ,3 in |
|
Main Level |
Primary Bedroom |
12 ft ,5 in |
11 ft ,3 in |
12 ft ,5 in x 11 ft ,3 in |
|
Main Level |
Other |
12 ft ,5 in |
6 ft ,6 in |
12 ft ,5 in x 6 ft ,6 in |
|
Main Level |
Bedroom 2 |
11 ft ,1 in |
17 ft ,1 in |
11 ft ,1 in x 17 ft ,1 in |
|
Main Level |
Laundry Room |
6 ft ,1 in |
8 ft |
6 ft ,1 in x 8 ft |
|
Main Level |
Foyer |
14 ft ,5 in |
9 ft ,2 in |
14 ft ,5 in x 9 ft ,2 in |
https://www.realtor.ca/real-estate/27546258/404-45757-watson-road-sardis-south-chilliwack





































