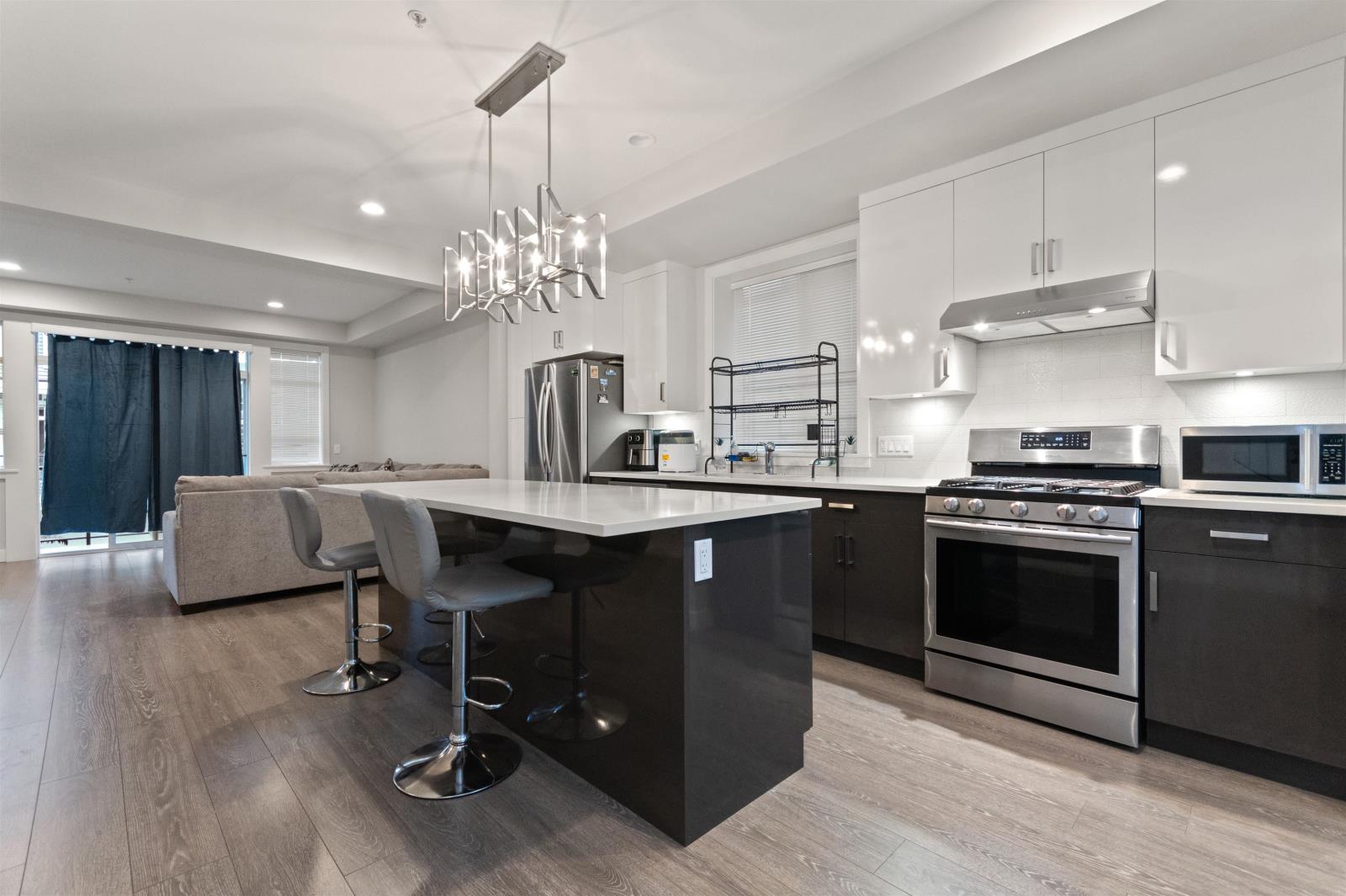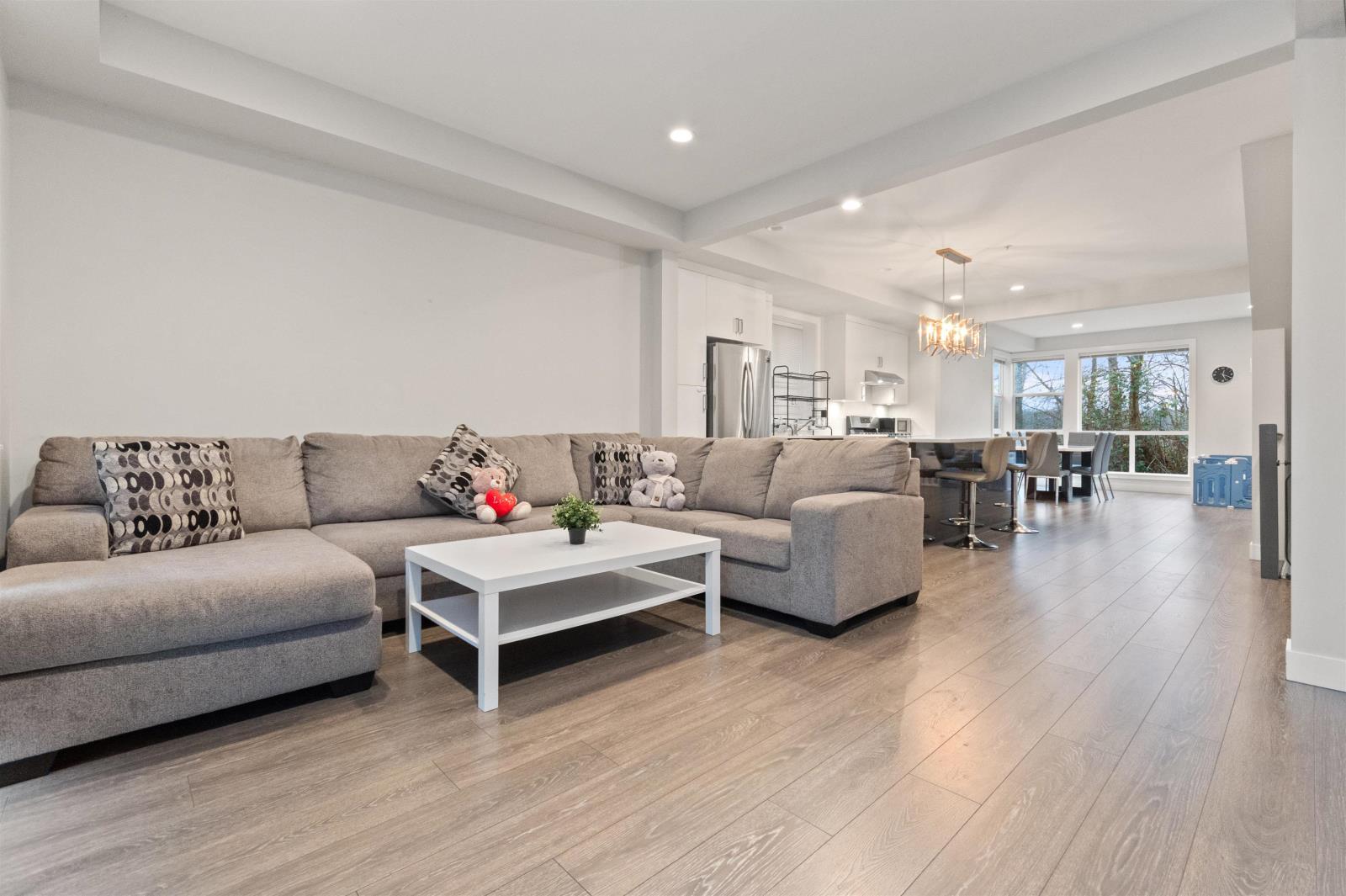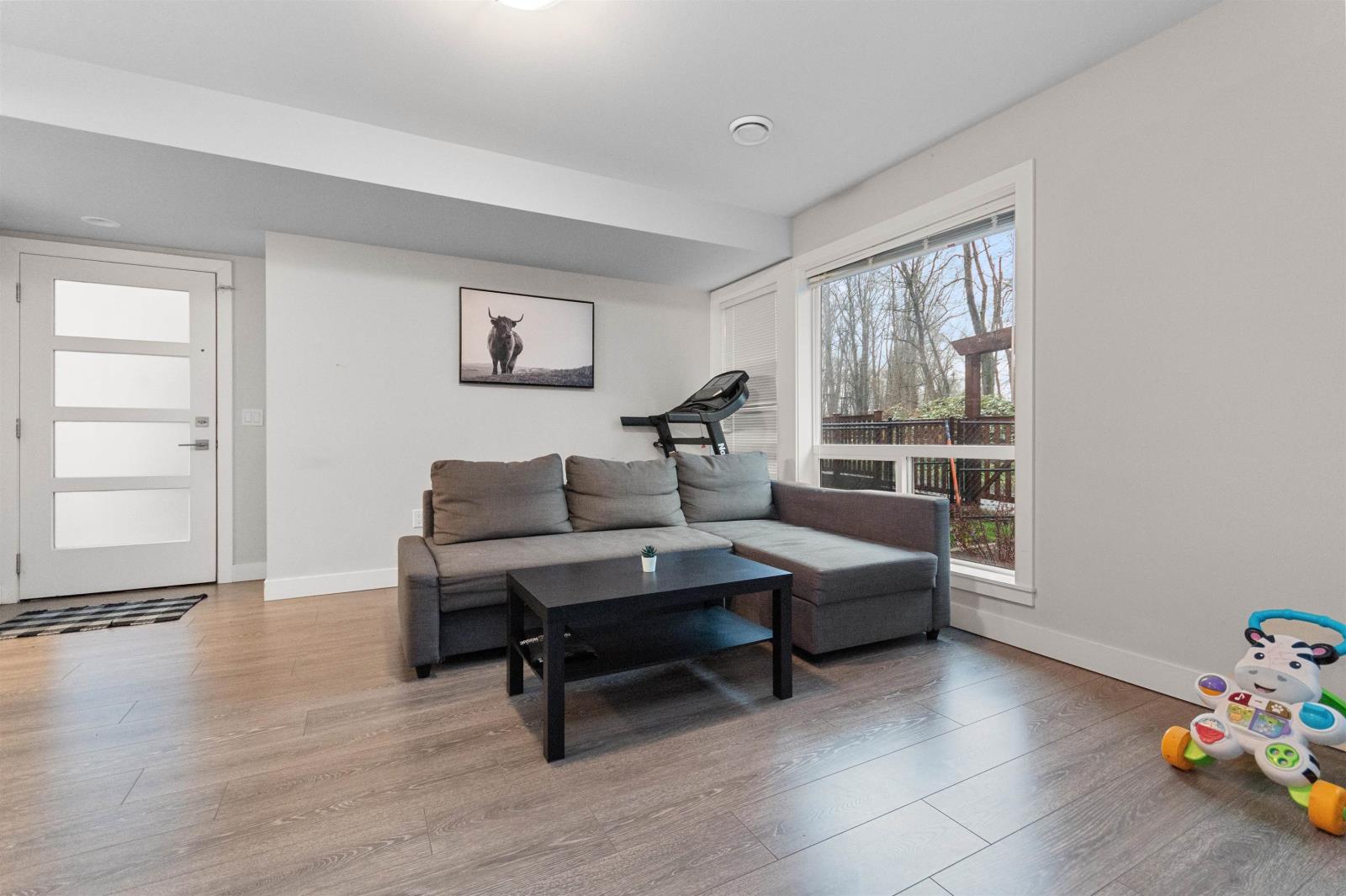3 Bedroom
3 Bathroom
1820 sqft
$725,000
Welcome to this gorgeous, well maintained townhome located in the heart of Chillliwack.This unit has 3 beds and 3 bathrooms with approximate 1820 sq ft total area and a side by side two cars garage and backing onto a tranquil greenbelt, it's perfect for outdoor activities like jogging or dog walking in the pet-friendly complex. With no age restrictions and the allowance for up to two pets, it's a great fit for various lifestyles.The kitchen is enhanced with quartz countertops and a gas range, while the master bedroom offers a large window with a peaceful view of the green space. Its central location provides easy access to the Trans-Canada Highway, making it an ideal starter home or investment opportunity. (id:46941)
Property Details
|
MLS® Number
|
R2955864 |
|
Property Type
|
Single Family |
|
Structure
|
Clubhouse |
Building
|
BathroomTotal
|
3 |
|
BedroomsTotal
|
3 |
|
Amenities
|
Laundry - In Suite |
|
Appliances
|
Washer, Dryer, Refrigerator, Stove, Dishwasher |
|
BasementType
|
None |
|
ConstructedDate
|
2018 |
|
ConstructionStyleAttachment
|
Attached |
|
HeatingFuel
|
Electric |
|
StoriesTotal
|
3 |
|
SizeInterior
|
1820 Sqft |
|
Type
|
Row / Townhouse |
Parking
Land
|
Acreage
|
No |
|
SizeFrontage
|
100 Ft |
Rooms
| Level |
Type |
Length |
Width |
Dimensions |
|
Above |
Primary Bedroom |
13 ft |
11 ft |
13 ft x 11 ft |
|
Above |
Bedroom 2 |
10 ft |
9 ft |
10 ft x 9 ft |
|
Above |
Bedroom 3 |
10 ft |
8 ft ,8 in |
10 ft x 8 ft ,8 in |
|
Lower Level |
Foyer |
5 ft ,1 in |
4 ft ,8 in |
5 ft ,1 in x 4 ft ,8 in |
|
Lower Level |
Living Room |
8 ft ,7 in |
10 ft ,3 in |
8 ft ,7 in x 10 ft ,3 in |
|
Main Level |
Kitchen |
13 ft ,9 in |
9 ft ,2 in |
13 ft ,9 in x 9 ft ,2 in |
|
Main Level |
Dining Room |
13 ft ,9 in |
10 ft |
13 ft ,9 in x 10 ft |
|
Main Level |
Living Room |
20 ft |
12 ft |
20 ft x 12 ft |
https://www.realtor.ca/real-estate/27800962/43-8413-midtown-way-chilliwack-proper-south-chilliwack





































