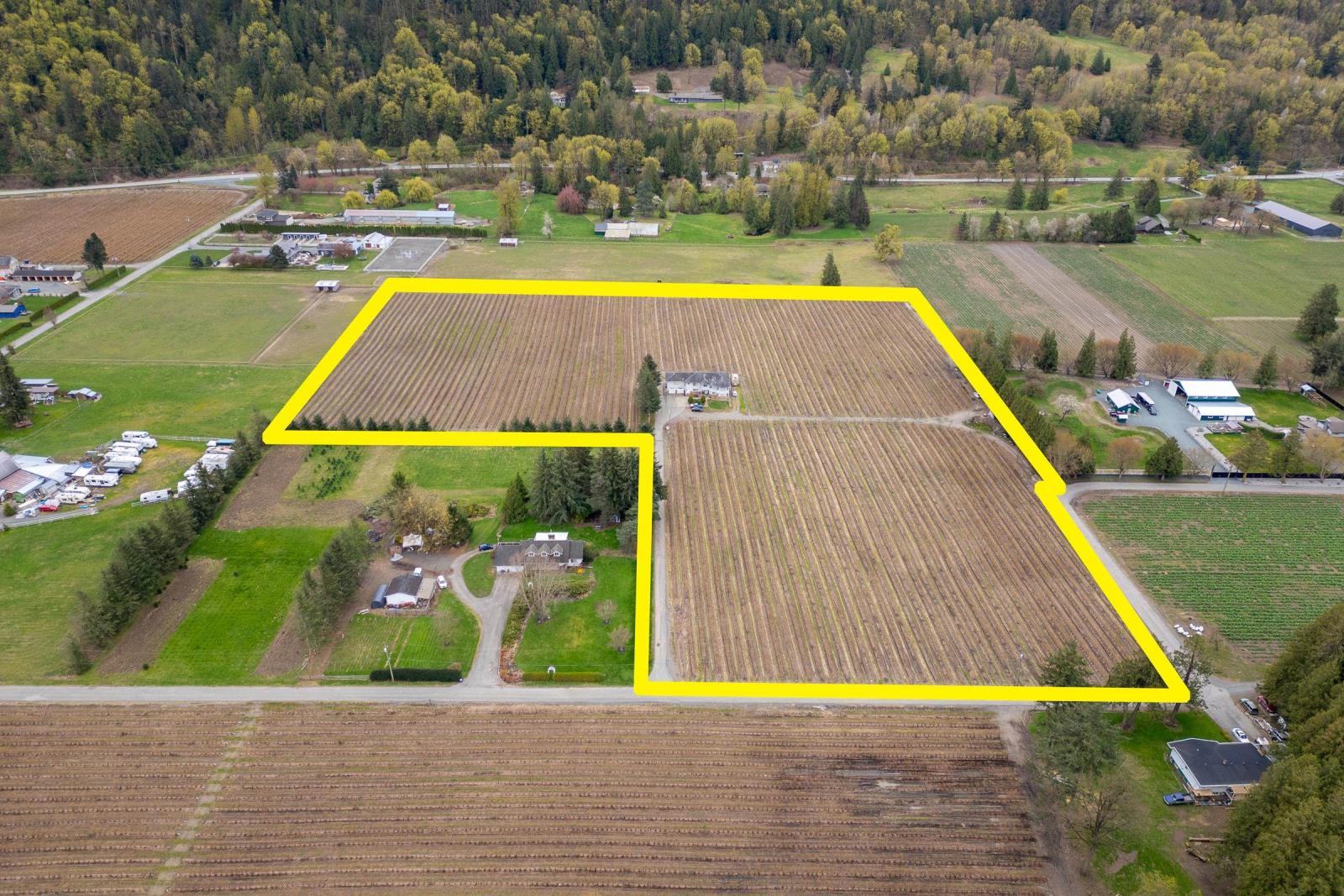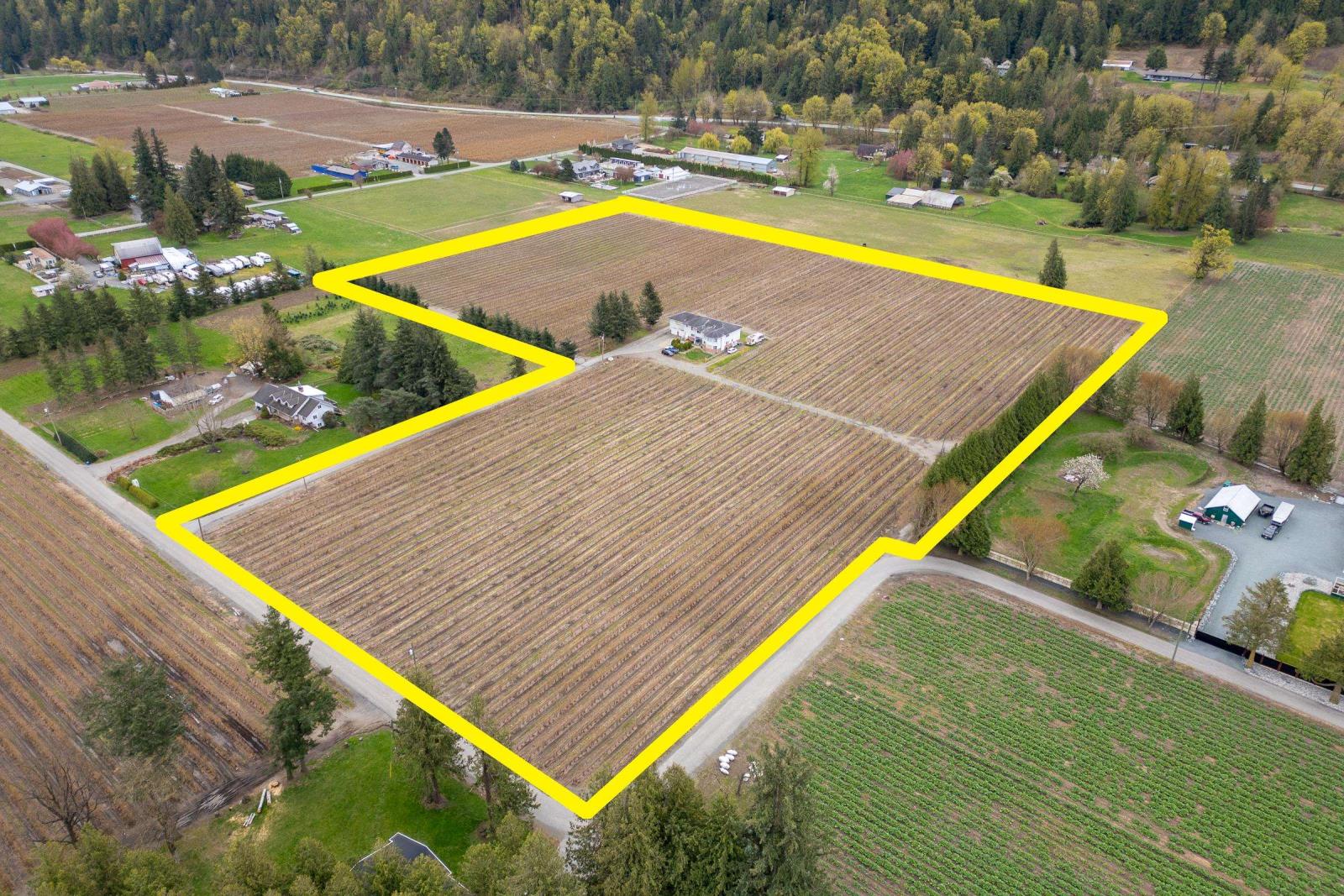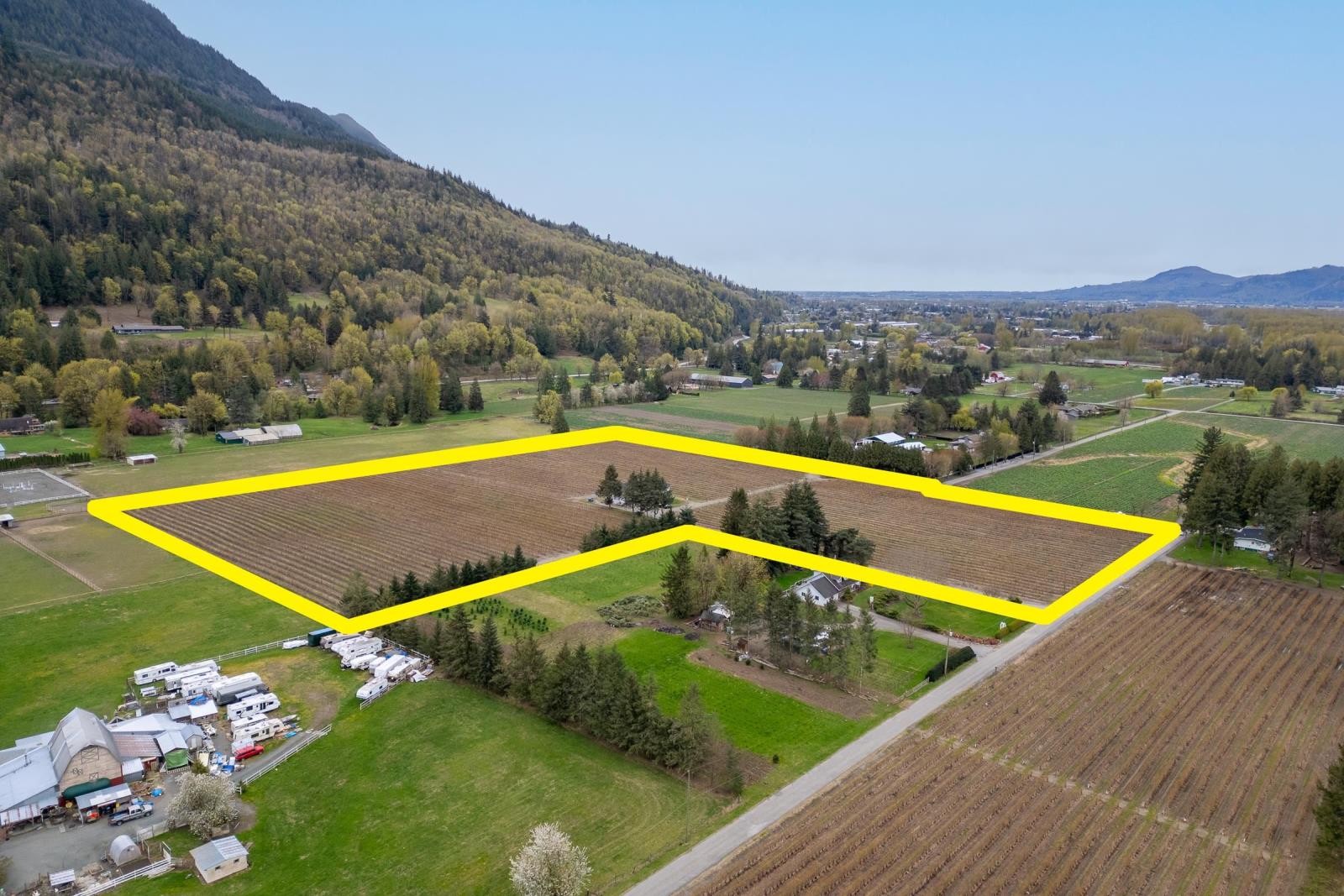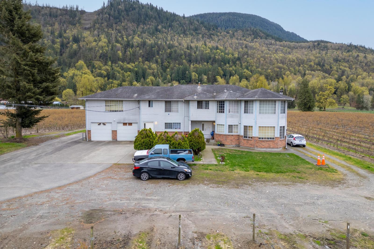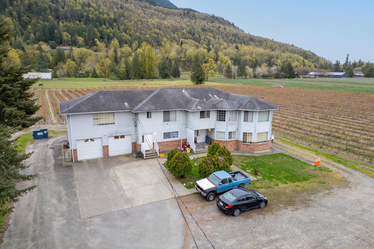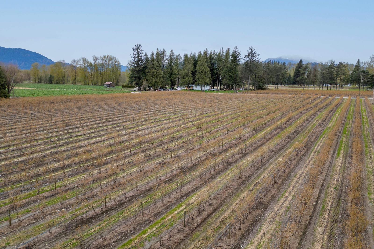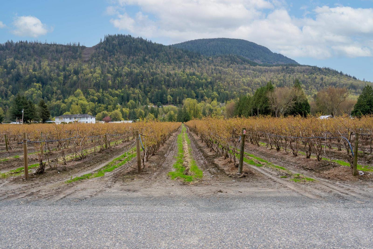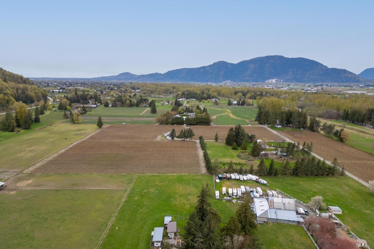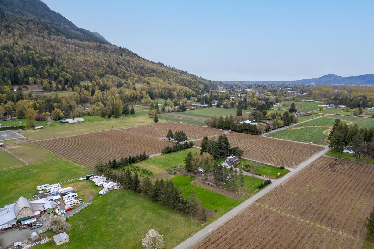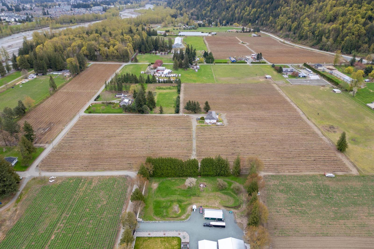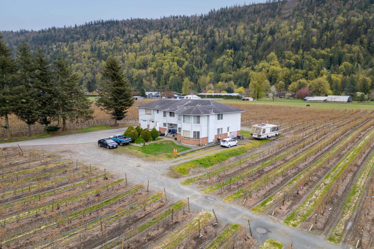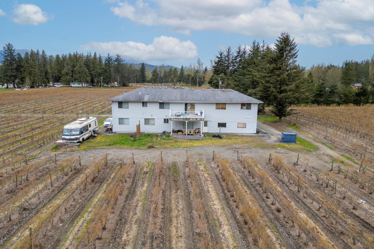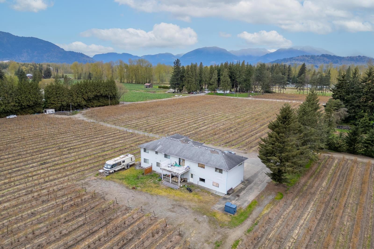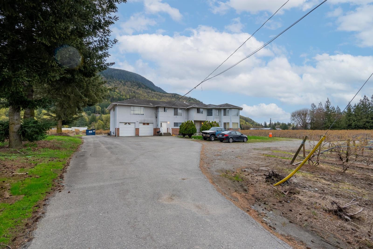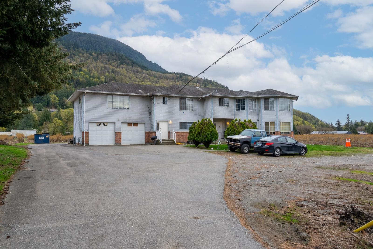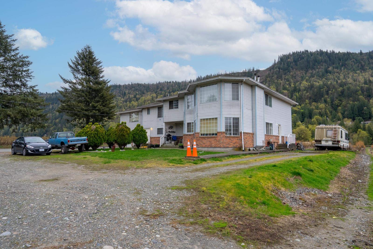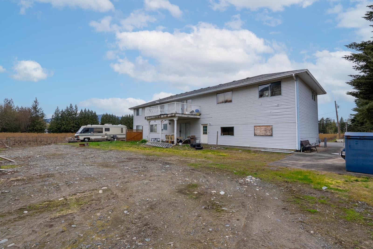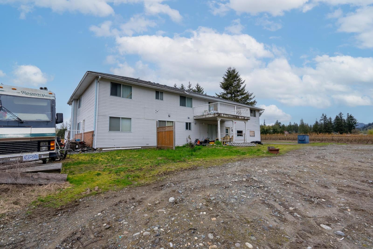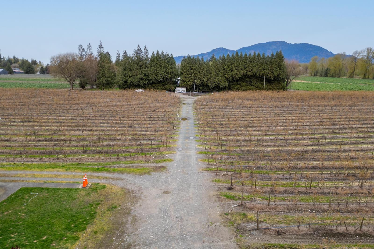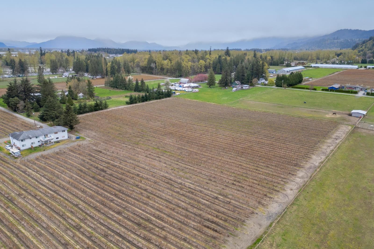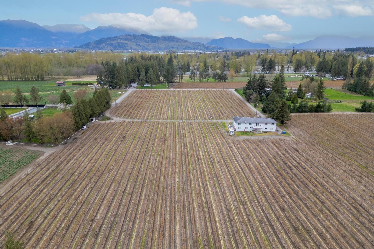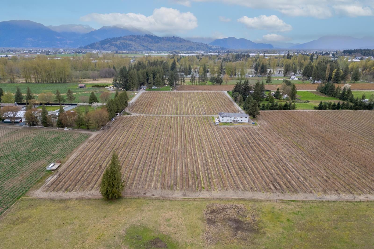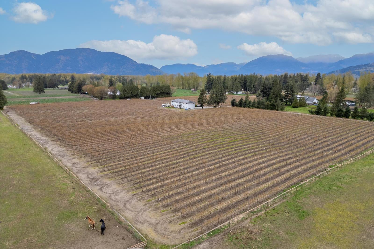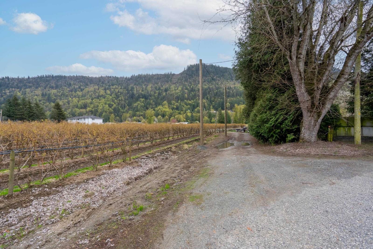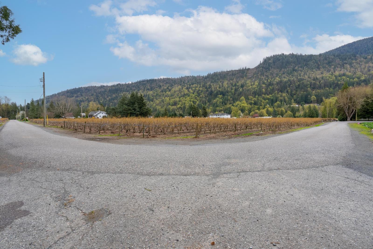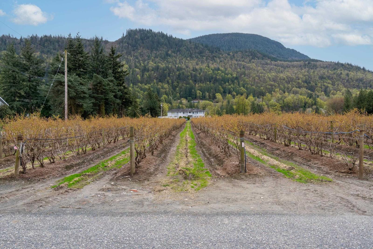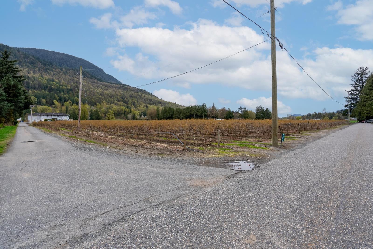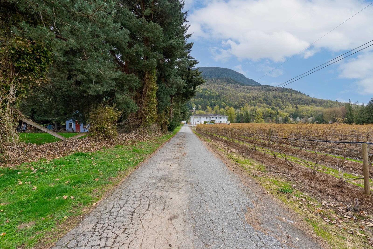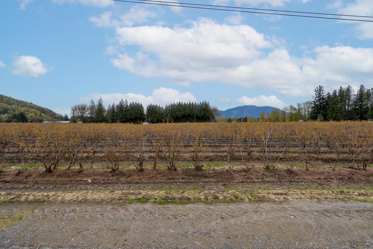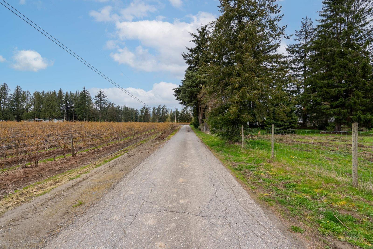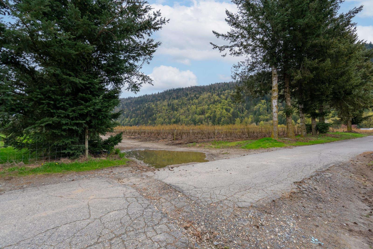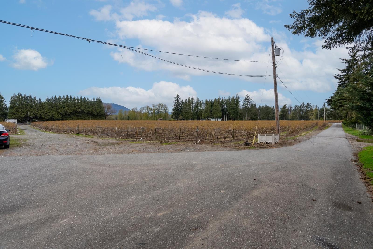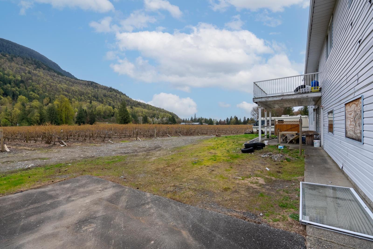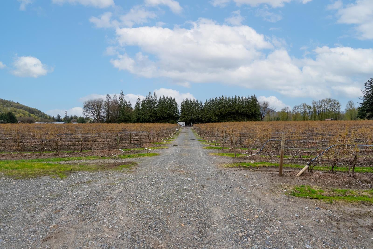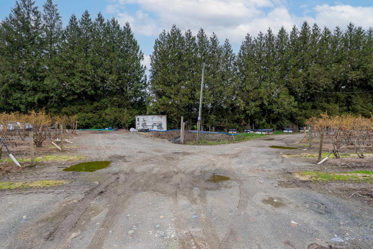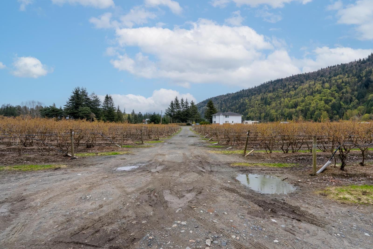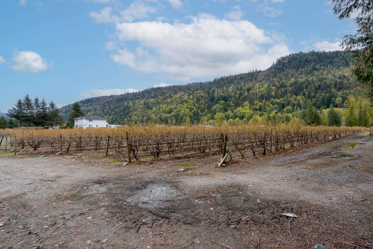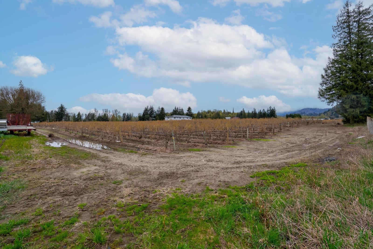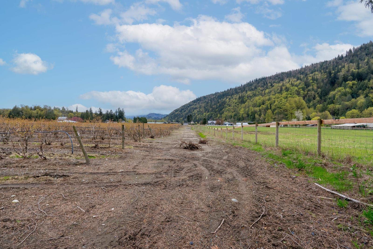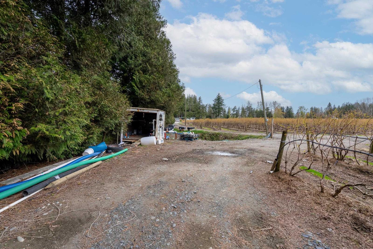8 Bedroom
5 Bathroom
4727 sqft
Radiant/infra-Red Heat
Acreage
$3,150,000
15.17 Acre Farm w/ 4727 sqft home in beautiful Yarrow! Property features approx 14.5 Acre of well maintained, high producing Duke blueberries 230,000 LB (2024) production! The 1990 built home sits far off the road, providing amazing privacy, & features 8 Beds, 5 Baths & 4 kitchens portioned off for multigenerational living or CASHFLOW! Ability to add LEGAL 2nd Home (size restriction) & Agricultural Barn/Shop! Parcel features 2 VERY HIGH producing wells, 2 Hydro meters (home & well), 2 rd frontage & high, extremely well drained land! Peaceful, quiet setting w/ amazing mountain views & easy dyke access. Majority of the poles & drip irrigation in the field recently replaced. Seller would entertain leasing back the blueberries, investor buyers! DO NOT ENTER PROPERTY WITHOUT APPOINTMENT! (id:46941)
Property Details
|
MLS® Number
|
R2938245 |
|
Property Type
|
Single Family |
|
ViewType
|
Mountain View |
Building
|
BathroomTotal
|
5 |
|
BedroomsTotal
|
8 |
|
Appliances
|
Washer, Dryer, Refrigerator, Stove, Dishwasher |
|
BasementDevelopment
|
Finished |
|
BasementType
|
Unknown (finished) |
|
ConstructedDate
|
1990 |
|
ConstructionStyleAttachment
|
Detached |
|
HeatingType
|
Radiant/infra-red Heat |
|
StoriesTotal
|
2 |
|
SizeInterior
|
4727 Sqft |
|
Type
|
House |
Parking
Land
|
Acreage
|
Yes |
|
SizeIrregular
|
15.17 |
|
SizeTotal
|
15.1700 |
|
SizeTotalText
|
15.1700 |
Rooms
| Level |
Type |
Length |
Width |
Dimensions |
|
Basement |
Kitchen |
13 ft ,9 in |
13 ft |
13 ft ,9 in x 13 ft |
|
Basement |
Living Room |
15 ft |
11 ft ,8 in |
15 ft x 11 ft ,8 in |
|
Basement |
Bedroom 2 |
11 ft ,1 in |
11 ft ,8 in |
11 ft ,1 in x 11 ft ,8 in |
|
Basement |
Kitchen |
17 ft ,7 in |
8 ft ,7 in |
17 ft ,7 in x 8 ft ,7 in |
|
Basement |
Living Room |
15 ft |
15 ft ,5 in |
15 ft x 15 ft ,5 in |
|
Basement |
Bedroom 3 |
11 ft ,6 in |
10 ft ,7 in |
11 ft ,6 in x 10 ft ,7 in |
|
Basement |
Bedroom 4 |
11 ft ,1 in |
11 ft ,3 in |
11 ft ,1 in x 11 ft ,3 in |
|
Main Level |
Living Room |
15 ft |
15 ft |
15 ft x 15 ft |
|
Main Level |
Kitchen |
10 ft |
15 ft |
10 ft x 15 ft |
|
Main Level |
Primary Bedroom |
12 ft |
11 ft |
12 ft x 11 ft |
|
Main Level |
Bedroom 5 |
12 ft |
12 ft |
12 ft x 12 ft |
|
Main Level |
Bedroom 6 |
12 ft |
12 ft |
12 ft x 12 ft |
|
Main Level |
Family Room |
15 ft |
12 ft |
15 ft x 12 ft |
|
Main Level |
Kitchen |
10 ft |
10 ft |
10 ft x 10 ft |
|
Main Level |
Additional Bedroom |
10 ft |
10 ft |
10 ft x 10 ft |
|
Main Level |
Living Room |
10 ft |
10 ft |
10 ft x 10 ft |
https://www.realtor.ca/real-estate/27577188/43830-duncan-road-yarrow-chilliwack
