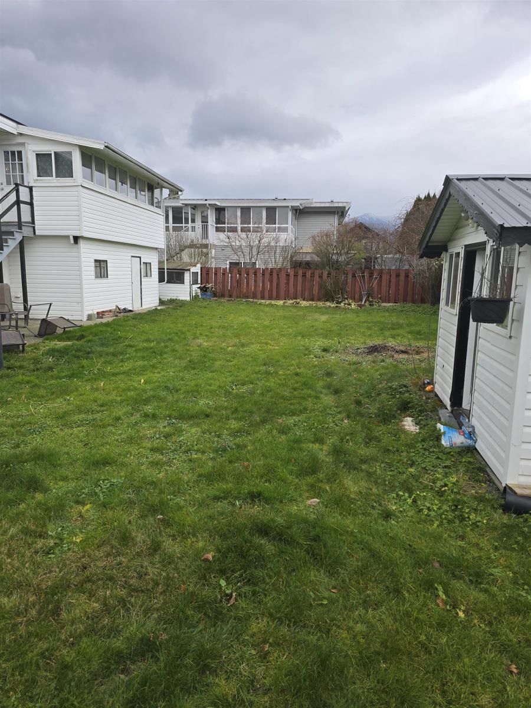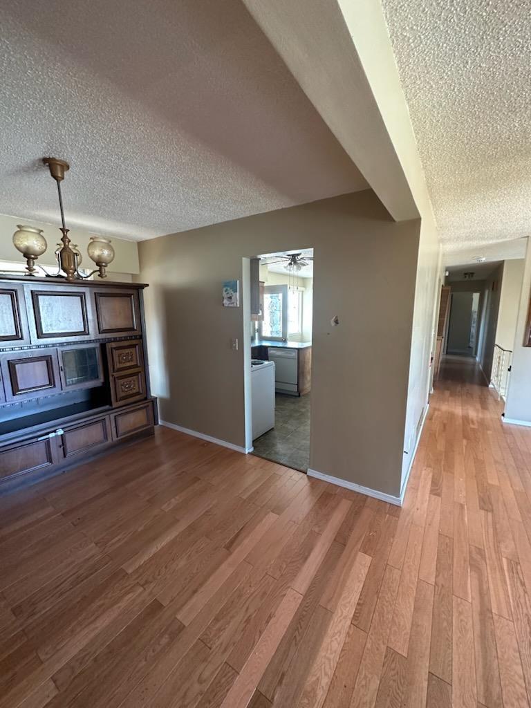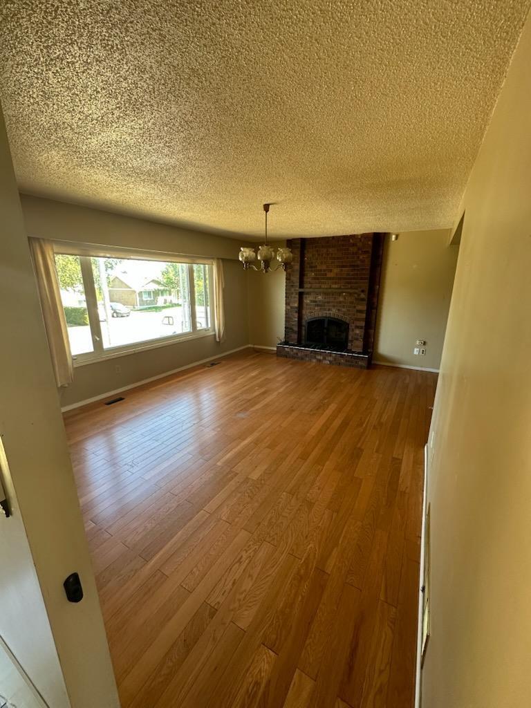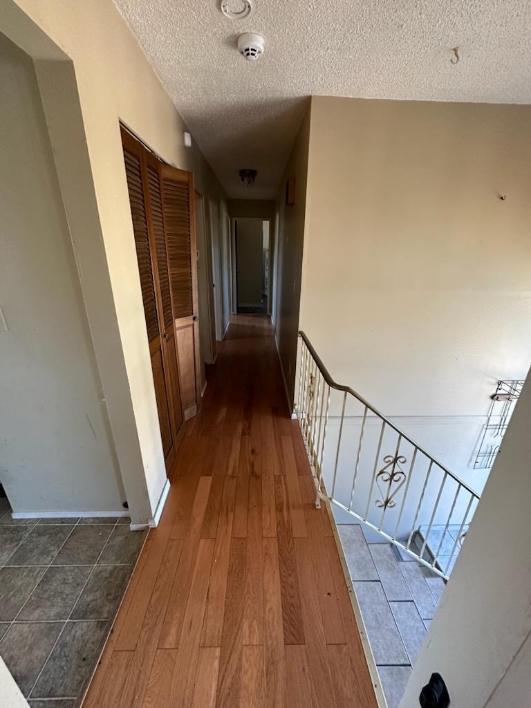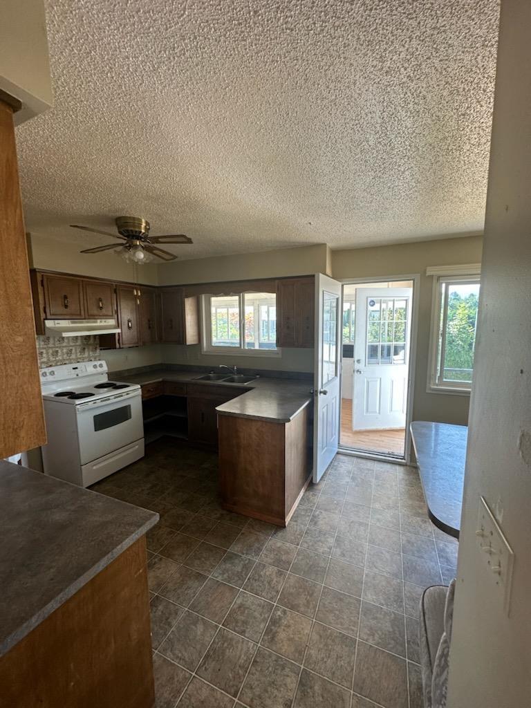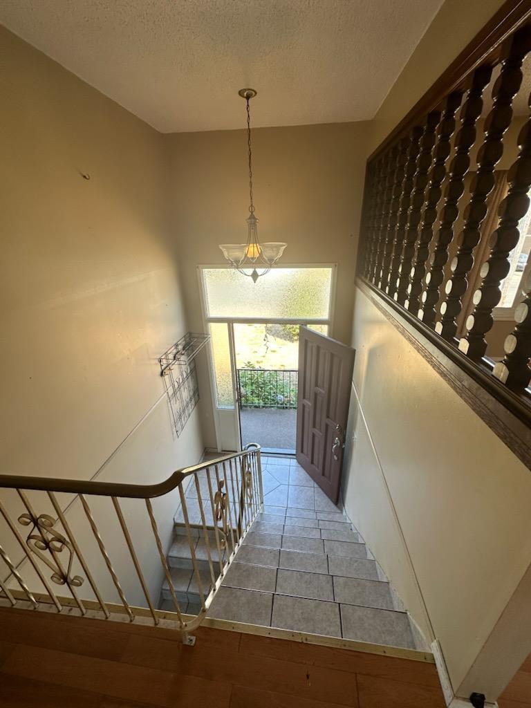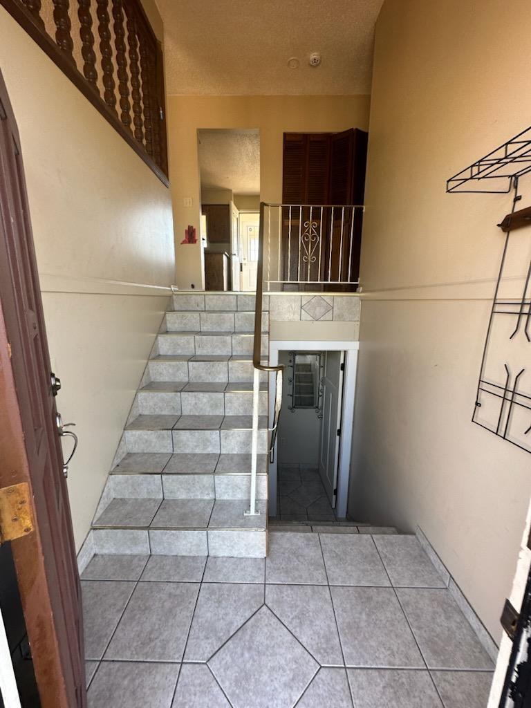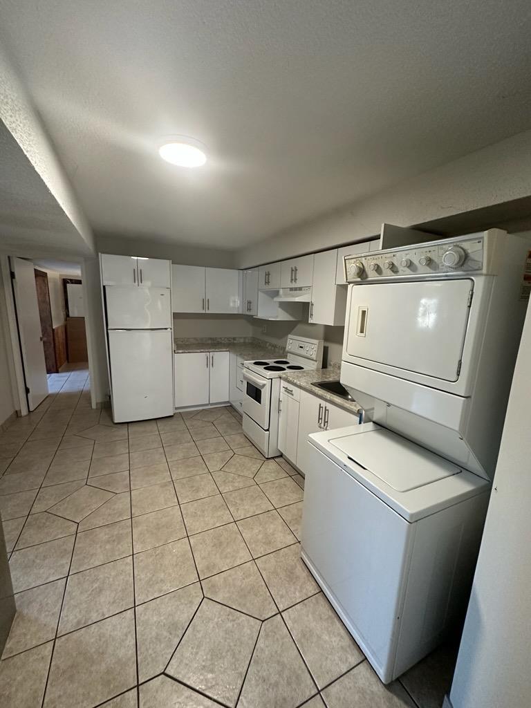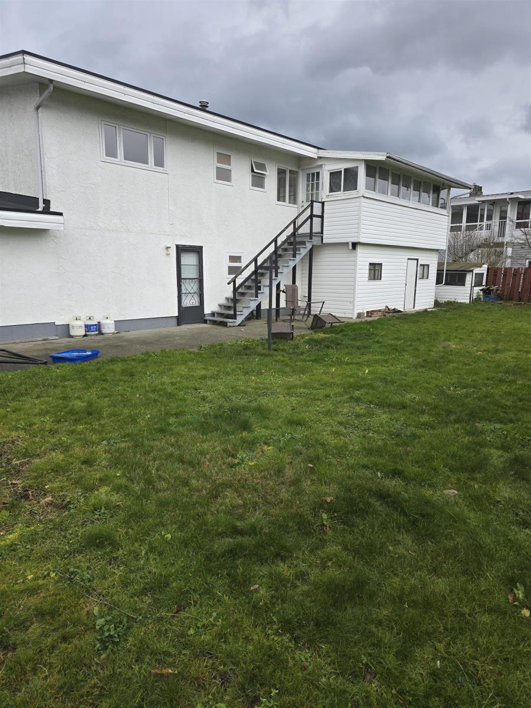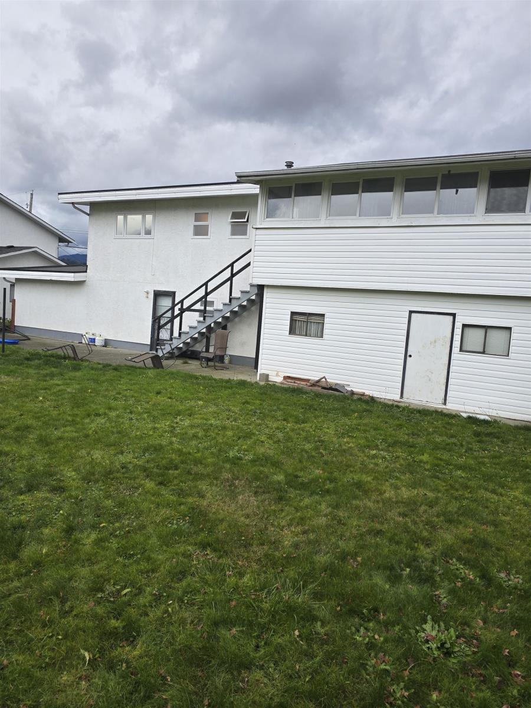4 Bedroom
3 Bathroom
2185 sqft
Forced Air
Acreage
$999,000
Attention Investors or first time buyers! Welcome to this beautiful property located in the heart of Sardis! This 2100+ sq ft. home sits on a 7928 sq ft. rectangular lot with subdivision potential!(Confirm with City) With 3 bedrooms on the top floor along with a 1 bedroom suite in the basement for rental income, this is the perfect opportunity for a growing family or an investor to hold and develop in the future. Centrally located near schools, parks, shopping, and Highway 1. Don't miss out, call know to see this well kept home. (id:46941)
Property Details
|
MLS® Number
|
R2948726 |
|
Property Type
|
Single Family |
Building
|
BathroomTotal
|
3 |
|
BedroomsTotal
|
4 |
|
Appliances
|
Refrigerator, Stove |
|
BasementDevelopment
|
Finished |
|
BasementType
|
Unknown (finished) |
|
ConstructedDate
|
1978 |
|
ConstructionStyleAttachment
|
Detached |
|
HeatingFuel
|
Natural Gas |
|
HeatingType
|
Forced Air |
|
StoriesTotal
|
2 |
|
SizeInterior
|
2185 Sqft |
|
Type
|
House |
Parking
Land
|
Acreage
|
Yes |
|
SizeIrregular
|
7928 |
|
SizeTotal
|
7928.0000 |
|
SizeTotalText
|
7928.0000 |
Rooms
| Level |
Type |
Length |
Width |
Dimensions |
|
Lower Level |
Bedroom 4 |
11 ft ,4 in |
10 ft |
11 ft ,4 in x 10 ft |
|
Lower Level |
Living Room |
17 ft ,4 in |
11 ft ,3 in |
17 ft ,4 in x 11 ft ,3 in |
|
Lower Level |
Kitchen |
10 ft |
11 ft ,8 in |
10 ft x 11 ft ,8 in |
|
Lower Level |
Laundry Room |
13 ft ,4 in |
10 ft ,5 in |
13 ft ,4 in x 10 ft ,5 in |
|
Main Level |
Living Room |
18 ft |
13 ft |
18 ft x 13 ft |
|
Main Level |
Dining Room |
11 ft |
9 ft ,6 in |
11 ft x 9 ft ,6 in |
|
Main Level |
Kitchen |
16 ft ,6 in |
10 ft ,9 in |
16 ft ,6 in x 10 ft ,9 in |
|
Main Level |
Primary Bedroom |
13 ft ,3 in |
10 ft ,1 in |
13 ft ,3 in x 10 ft ,1 in |
|
Main Level |
Bedroom 2 |
10 ft ,6 in |
10 ft ,6 in |
10 ft ,6 in x 10 ft ,6 in |
|
Main Level |
Bedroom 3 |
11 ft |
9 ft ,6 in |
11 ft x 9 ft ,6 in |
https://www.realtor.ca/real-estate/27709179/45244-stevenson-road-sardis-south-chilliwack


