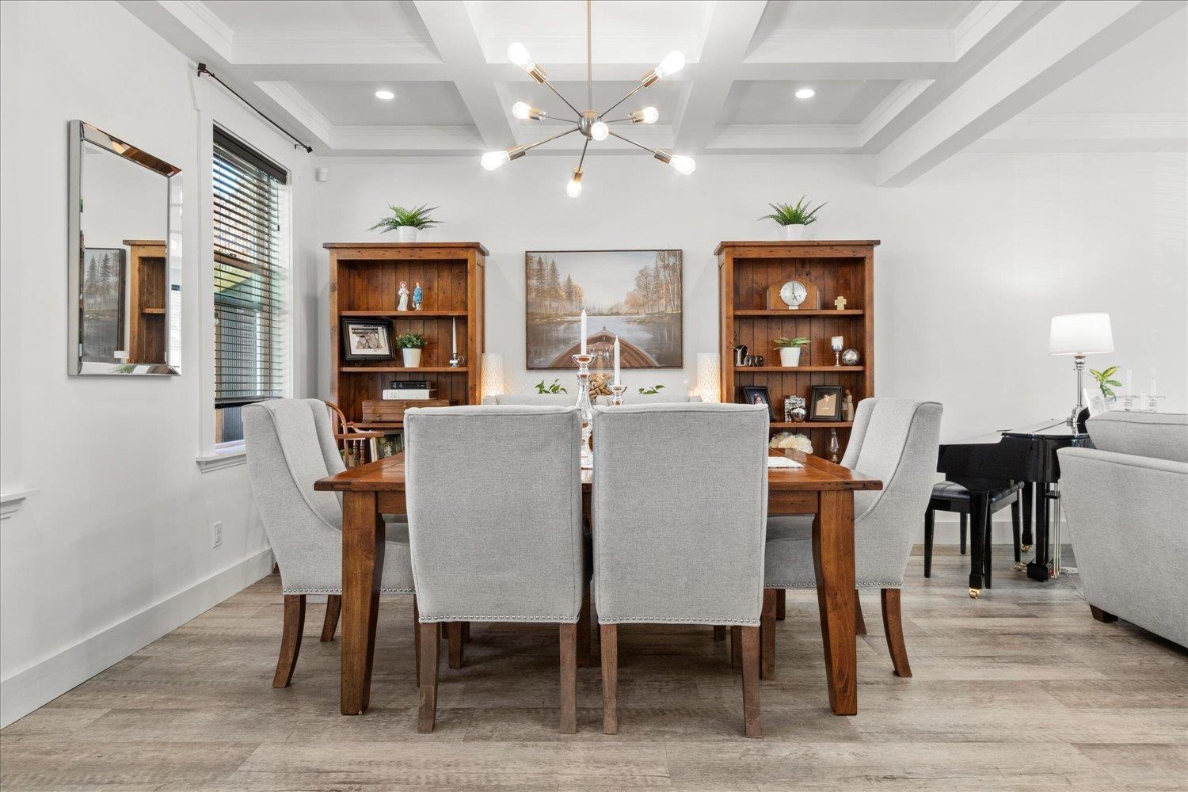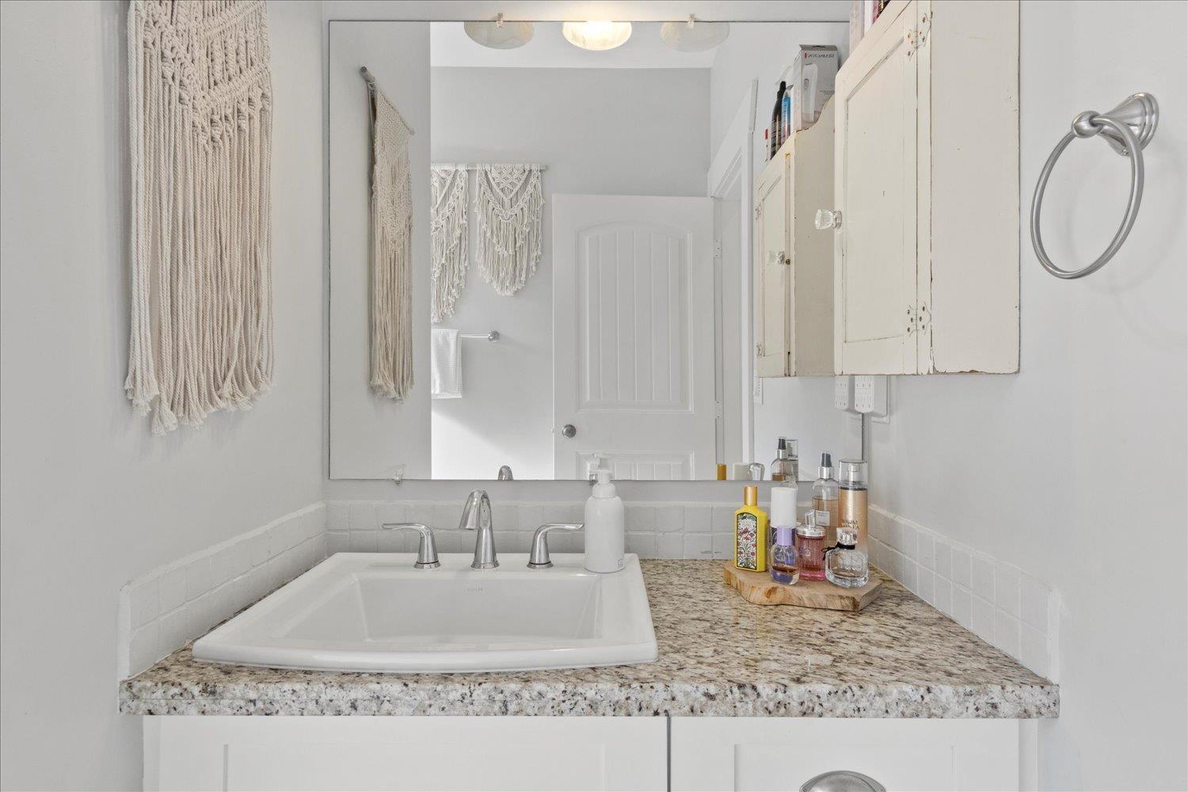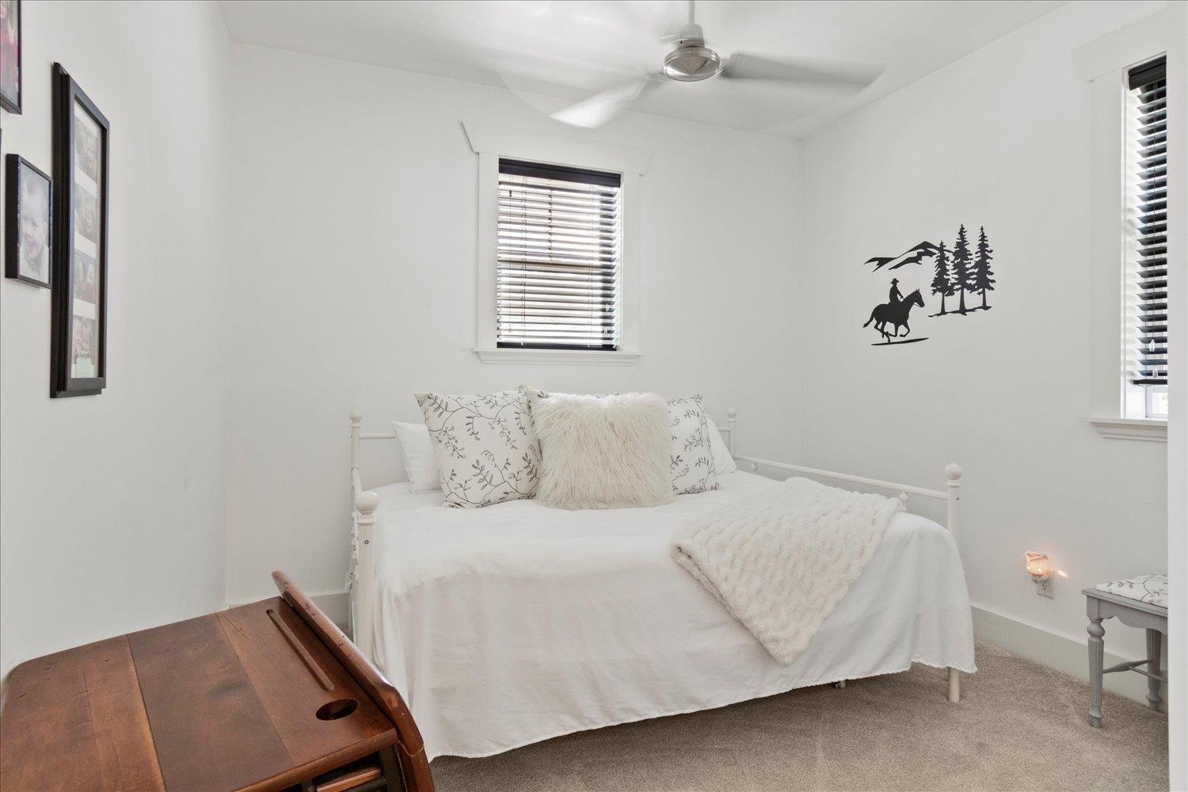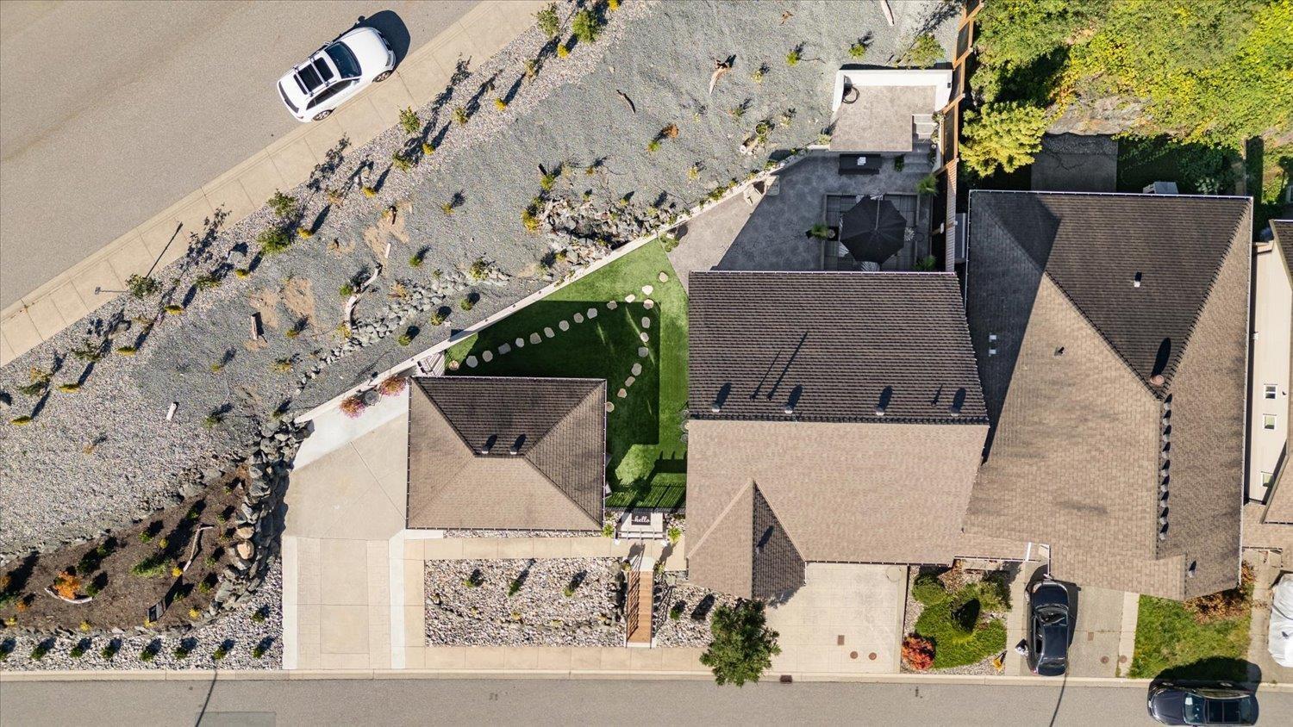4 Bedroom
4 Bathroom
2336 sqft
Fireplace
Forced Air
Acreage
$1,299,900
Discover your dream home at Cultus Lake! This stunning 4-bedroom, 4-bathroom residence is set on a spacious lot and has newly painted interior/exterior. Enjoy the massive landscaping upgrade featuring lot wide automatic sprinklers and artificial grass, ensuring your outdoors stays beautiful even when you're away. The backyard oasis includes a beautiful waterfall feature and a hot tub pad, perfect for relaxation. An ideal investment opportunity awaits with a separate 1-bedroom, 1-bath living space, great for Airbnb hosting. Additionally, the detached garage currently serves as an office and home gym, with potential for conversion into a carriage home. Experience the perfect blend of comfort, convenience, and investment potential in this remarkable property! (id:46941)
Property Details
|
MLS® Number
|
R2930225 |
|
Property Type
|
Single Family |
|
ViewType
|
View |
Building
|
BathroomTotal
|
4 |
|
BedroomsTotal
|
4 |
|
Appliances
|
Washer, Dryer, Refrigerator, Stove, Dishwasher |
|
BasementDevelopment
|
Finished |
|
BasementType
|
Unknown (finished) |
|
ConstructedDate
|
2008 |
|
ConstructionStyleAttachment
|
Detached |
|
FireplacePresent
|
Yes |
|
FireplaceTotal
|
1 |
|
HeatingFuel
|
Electric, Natural Gas |
|
HeatingType
|
Forced Air |
|
StoriesTotal
|
3 |
|
SizeInterior
|
2336 Sqft |
|
Type
|
House |
Parking
Land
|
Acreage
|
Yes |
|
SizeIrregular
|
8712 |
|
SizeTotal
|
8712.0000 |
|
SizeTotalText
|
8712.0000 |
Rooms
| Level |
Type |
Length |
Width |
Dimensions |
|
Above |
Bedroom 2 |
15 ft ,1 in |
14 ft |
15 ft ,1 in x 14 ft |
|
Above |
Other |
9 ft ,5 in |
6 ft ,1 in |
9 ft ,5 in x 6 ft ,1 in |
|
Above |
Bedroom 3 |
11 ft |
11 ft ,1 in |
11 ft x 11 ft ,1 in |
|
Above |
Bedroom 4 |
9 ft ,8 in |
12 ft ,1 in |
9 ft ,8 in x 12 ft ,1 in |
|
Lower Level |
Bedroom 5 |
18 ft ,1 in |
9 ft ,8 in |
18 ft ,1 in x 9 ft ,8 in |
|
Lower Level |
Flex Space |
9 ft ,9 in |
14 ft ,4 in |
9 ft ,9 in x 14 ft ,4 in |
|
Lower Level |
Mud Room |
4 ft ,1 in |
5 ft ,8 in |
4 ft ,1 in x 5 ft ,8 in |
|
Lower Level |
Utility Room |
9 ft ,9 in |
3 ft ,5 in |
9 ft ,9 in x 3 ft ,5 in |
|
Main Level |
Kitchen |
14 ft ,7 in |
14 ft ,5 in |
14 ft ,7 in x 14 ft ,5 in |
|
Main Level |
Dining Room |
13 ft ,1 in |
10 ft ,4 in |
13 ft ,1 in x 10 ft ,4 in |
|
Main Level |
Living Room |
16 ft ,9 in |
18 ft ,9 in |
16 ft ,9 in x 18 ft ,9 in |
|
Main Level |
Foyer |
8 ft ,4 in |
15 ft ,1 in |
8 ft ,4 in x 15 ft ,1 in |
https://www.realtor.ca/real-estate/27472638/45425-ariel-place-vedder-mountain-chilliwack









































