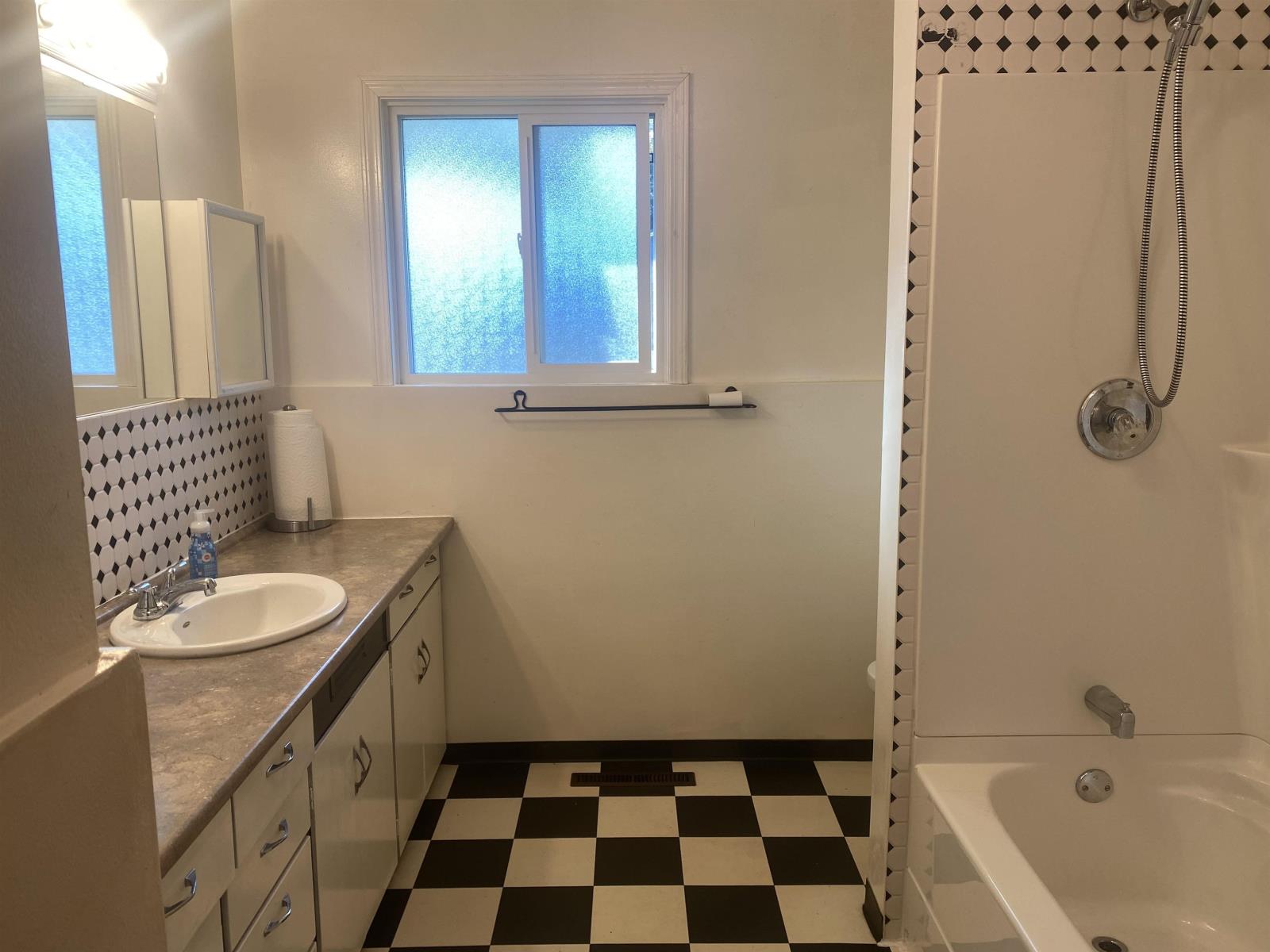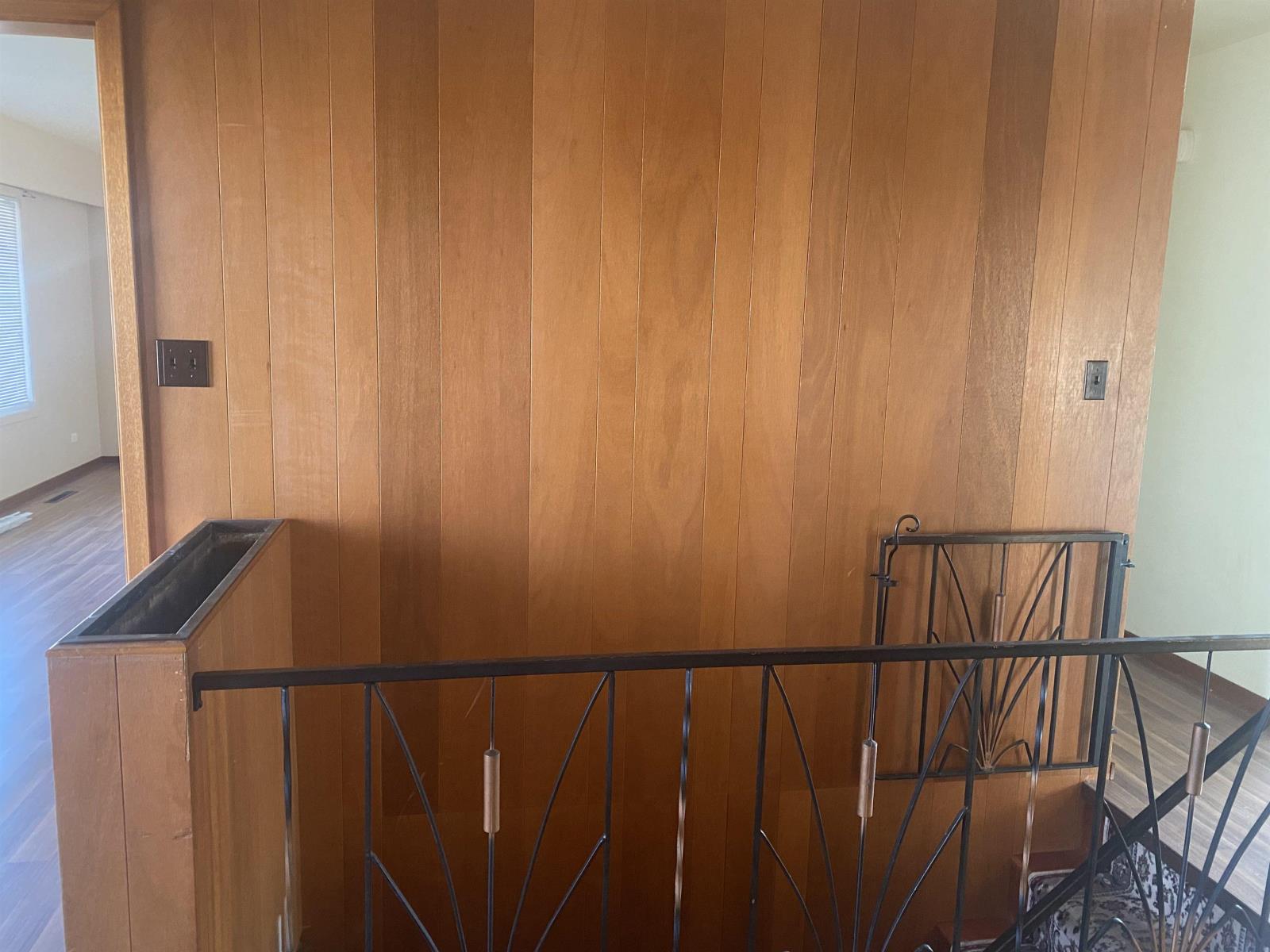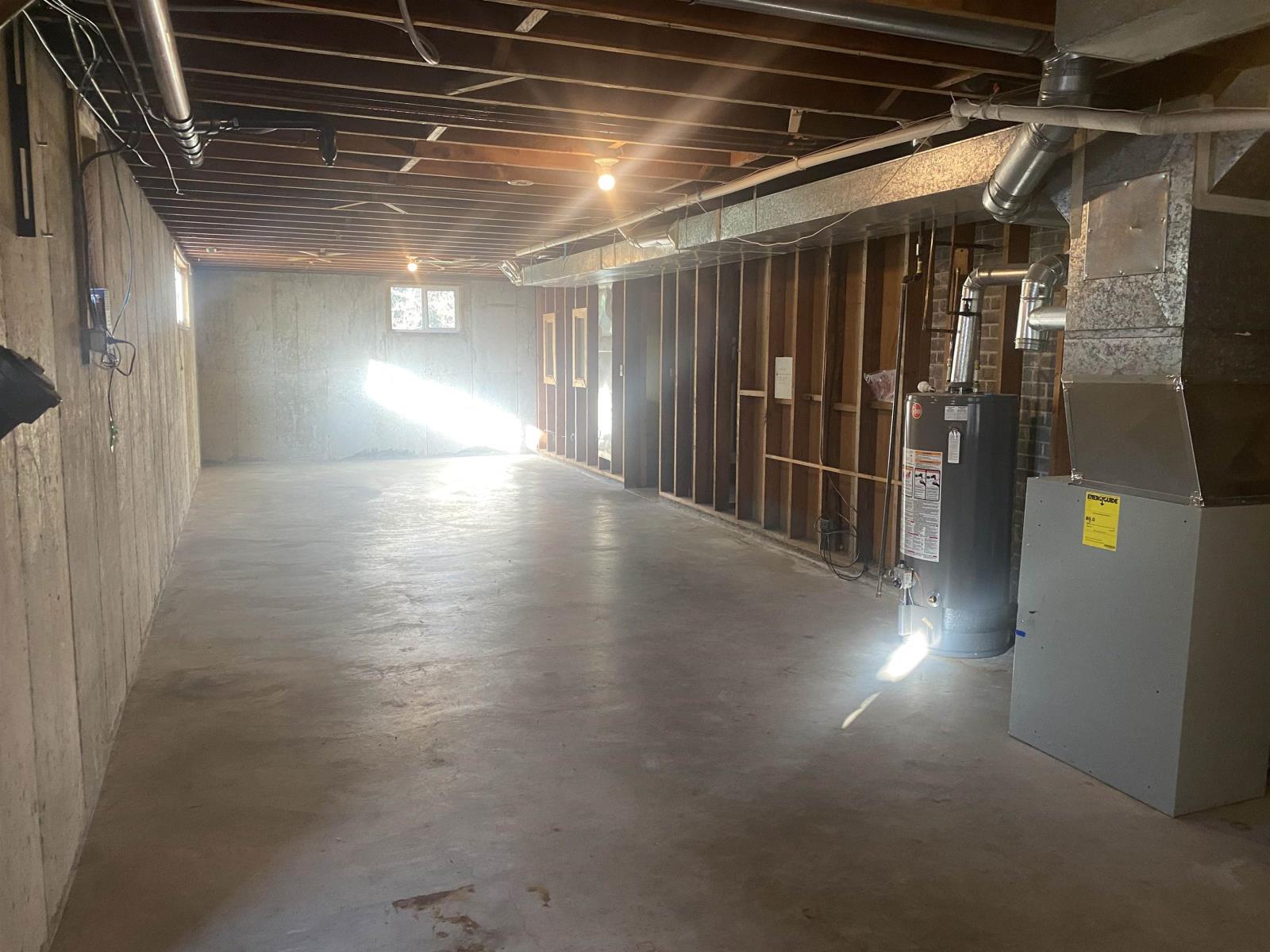3 Bedroom
2 Bathroom
2306 sqft
Fireplace
Forced Air
Acreage
$995,000
Location! Location! 10,019 sqft lot in a prime area of Sardis. Handyman special with 2 family potential (separate accesses), or development potential for 2 lots, or a duplex with carriage house, or hold for future development - check with City of Chilliwack. Ranch style home with full basement, 3 bedrooms, 1 1/2 baths, spacious living room with gas fireplace, and a rec room and office are finished down with over 800 sqft awaiting your finishing ideas. The huge yard is manicured and offers 200 feet of frontage on 2 streets. Close to all levels of schools, shopping, and recreation. The windows are vinyl, the hot water tank is approx. 3 years old and the furnace is approx. 8 years old. * PREC - Personal Real Estate Corporation (id:46941)
Property Details
|
MLS® Number
|
R2953974 |
|
Property Type
|
Single Family |
|
ViewType
|
Mountain View |
Building
|
BathroomTotal
|
2 |
|
BedroomsTotal
|
3 |
|
Appliances
|
Refrigerator |
|
BasementDevelopment
|
Partially Finished |
|
BasementType
|
Full (partially Finished) |
|
ConstructedDate
|
1960 |
|
ConstructionStyleAttachment
|
Detached |
|
FireplacePresent
|
Yes |
|
FireplaceTotal
|
1 |
|
HeatingFuel
|
Natural Gas |
|
HeatingType
|
Forced Air |
|
StoriesTotal
|
2 |
|
SizeInterior
|
2306 Sqft |
|
Type
|
House |
Parking
Land
|
Acreage
|
Yes |
|
SizeIrregular
|
10019 |
|
SizeTotal
|
10019.0000 |
|
SizeTotalText
|
10019.0000 |
Rooms
| Level |
Type |
Length |
Width |
Dimensions |
|
Basement |
Recreational, Games Room |
15 ft ,6 in |
31 ft ,6 in |
15 ft ,6 in x 31 ft ,6 in |
|
Basement |
Office |
11 ft ,9 in |
10 ft ,6 in |
11 ft ,9 in x 10 ft ,6 in |
|
Main Level |
Living Room |
15 ft ,7 in |
19 ft ,9 in |
15 ft ,7 in x 19 ft ,9 in |
|
Main Level |
Dining Room |
12 ft ,2 in |
11 ft ,6 in |
12 ft ,2 in x 11 ft ,6 in |
|
Main Level |
Kitchen |
16 ft ,5 in |
9 ft ,1 in |
16 ft ,5 in x 9 ft ,1 in |
|
Main Level |
Primary Bedroom |
13 ft ,3 in |
11 ft ,1 in |
13 ft ,3 in x 11 ft ,1 in |
|
Main Level |
Bedroom 2 |
9 ft ,4 in |
11 ft ,9 in |
9 ft ,4 in x 11 ft ,9 in |
|
Main Level |
Bedroom 3 |
10 ft ,4 in |
10 ft ,1 in |
10 ft ,4 in x 10 ft ,1 in |
|
Main Level |
Laundry Room |
9 ft ,2 in |
7 ft ,6 in |
9 ft ,2 in x 7 ft ,6 in |
https://www.realtor.ca/real-estate/27779903/45610-stevenson-road-sardis-south-chilliwack



















