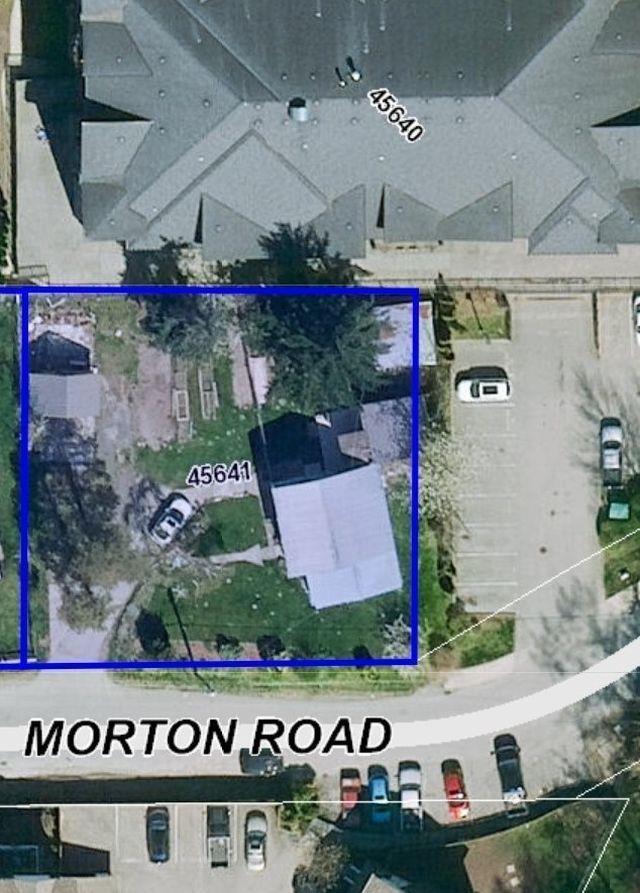3 Bedroom
2 Bathroom
1628 sqft
Fireplace
Baseboard Heaters
Acreage
$1,849,000
THE hot spot in Sardis for redevelopment. - City of Chilliwack has note on file that C9 zoning (Apt/commercial) would be a feasible optn 4000 sq/ft of space for a Daycare in development plans. Prime location. Prime exposure on Vedder Rd. Walking distance to world renowned Vedder River fishing, Vedder River Rotary Trail, RCMP training facilities, plus Garrison Crossing, a pedestrian friendly community with cafes, shops, grocery store, pharmacy, restaurants ... a community for active healthy lifestyles - extensive hiking trails, fishing, kayaking, dog park, family parks. Sardis/Chilliwack's fastest-growing neighborhood, with a booming demand for multifamily housing. University of the Fraser Valley a 10 minute walk away along the Vedder River. Land as Land assembly with 45631/45641 Morton * PREC - Personal Real Estate Corporation (id:46941)
Property Details
|
MLS® Number
|
R2949224 |
|
Property Type
|
Single Family |
Building
|
BathroomTotal
|
2 |
|
BedroomsTotal
|
3 |
|
BasementType
|
Crawl Space |
|
ConstructedDate
|
1942 |
|
ConstructionStyleAttachment
|
Detached |
|
FireplacePresent
|
Yes |
|
FireplaceTotal
|
1 |
|
HeatingFuel
|
Electric |
|
HeatingType
|
Baseboard Heaters |
|
StoriesTotal
|
2 |
|
SizeInterior
|
1628 Sqft |
|
Type
|
House |
Parking
Land
|
Acreage
|
Yes |
|
SizeIrregular
|
12197 |
|
SizeTotal
|
12197.0000 |
|
SizeTotalText
|
12197.0000 |
Rooms
| Level |
Type |
Length |
Width |
Dimensions |
|
Above |
Primary Bedroom |
11 ft ,2 in |
9 ft ,3 in |
11 ft ,2 in x 9 ft ,3 in |
|
Above |
Flex Space |
10 ft ,1 in |
6 ft ,8 in |
10 ft ,1 in x 6 ft ,8 in |
|
Above |
Storage |
10 ft ,2 in |
9 ft |
10 ft ,2 in x 9 ft |
|
Main Level |
Kitchen |
14 ft ,2 in |
8 ft ,6 in |
14 ft ,2 in x 8 ft ,6 in |
|
Main Level |
Dining Room |
10 ft ,1 in |
12 ft ,2 in |
10 ft ,1 in x 12 ft ,2 in |
|
Main Level |
Living Room |
13 ft ,1 in |
13 ft ,3 in |
13 ft ,1 in x 13 ft ,3 in |
|
Main Level |
Laundry Room |
6 ft ,1 in |
11 ft |
6 ft ,1 in x 11 ft |
|
Main Level |
Bedroom 2 |
10 ft |
11 ft ,4 in |
10 ft x 11 ft ,4 in |
|
Main Level |
Bedroom 3 |
10 ft |
8 ft |
10 ft x 8 ft |
https://www.realtor.ca/real-estate/27725524/45641-morton-road-vedder-crossing-chilliwack


